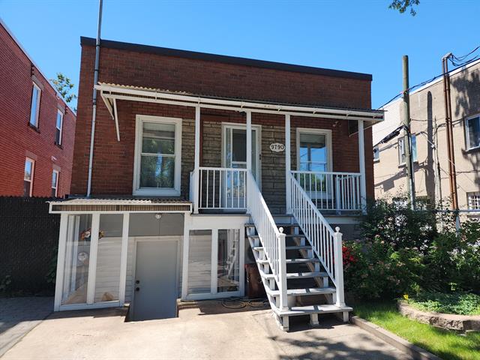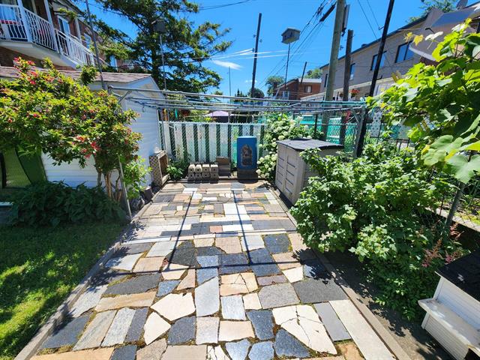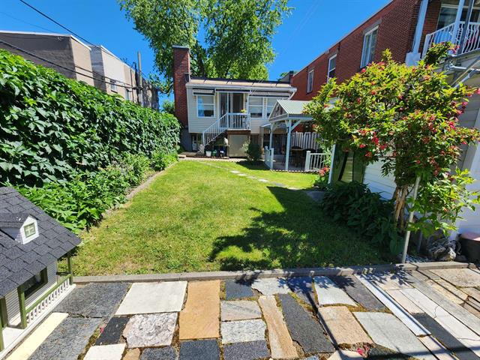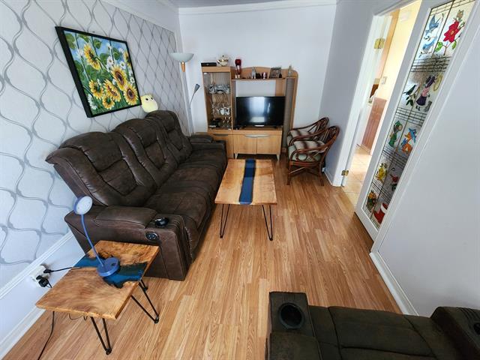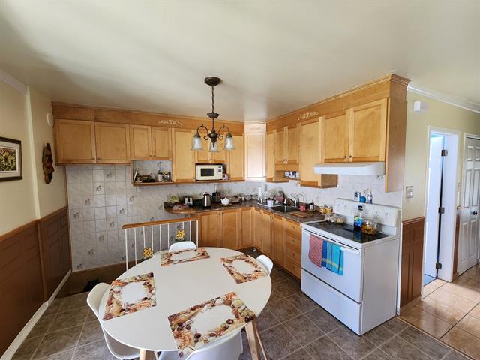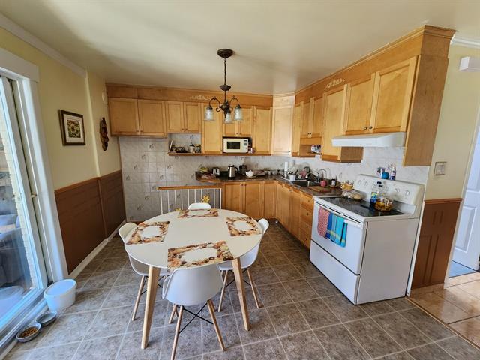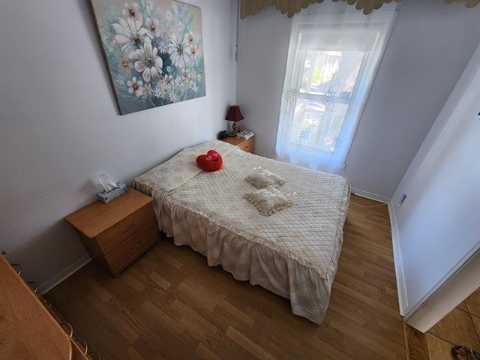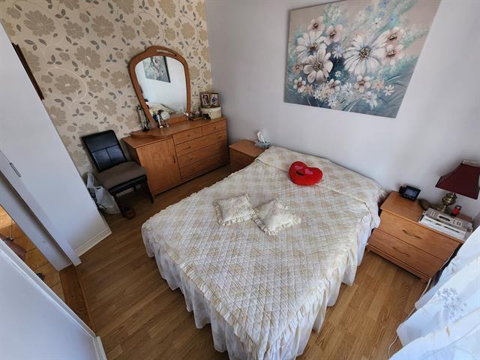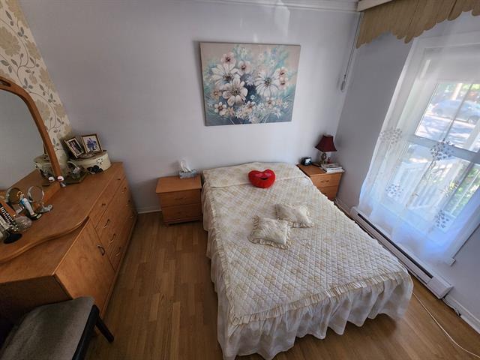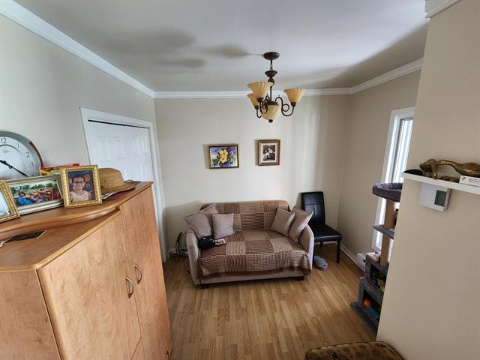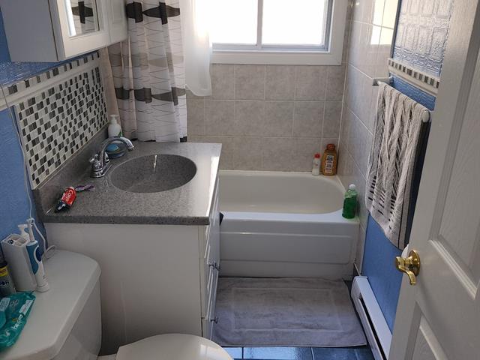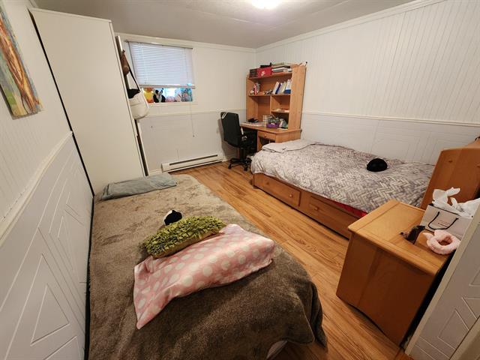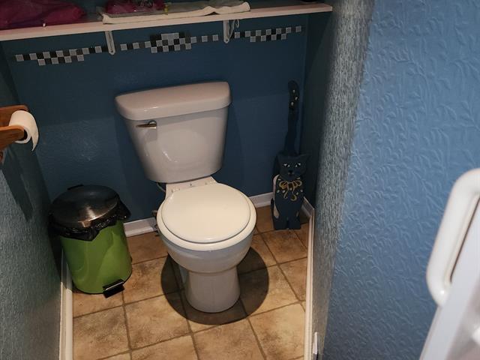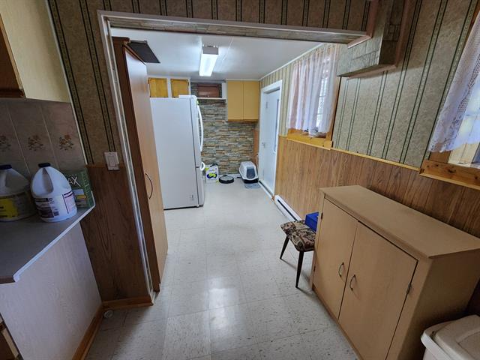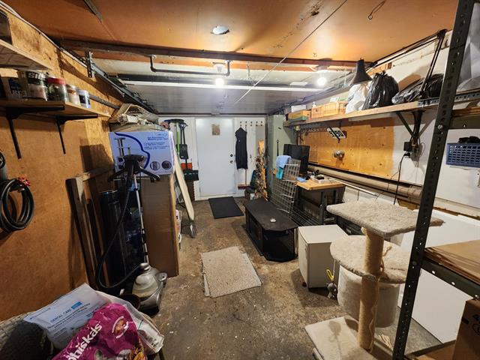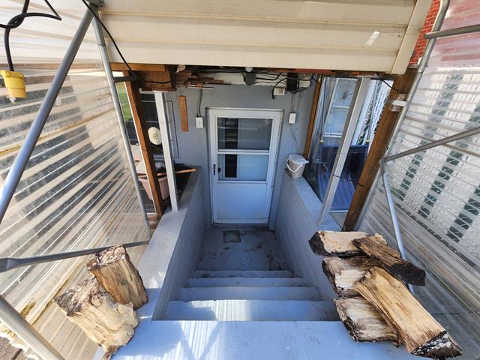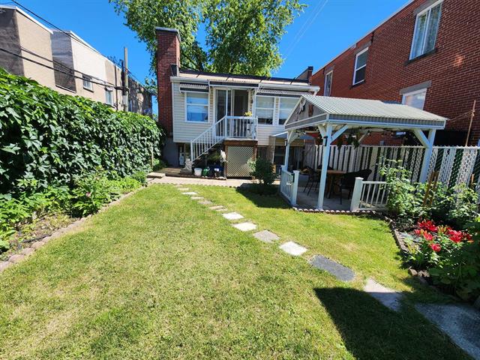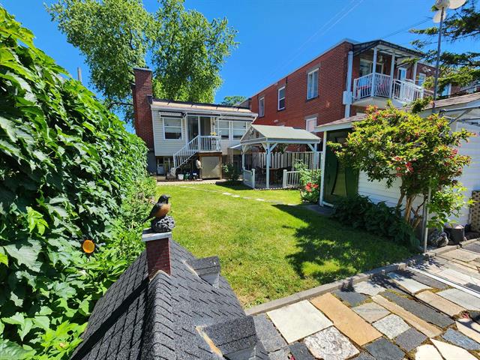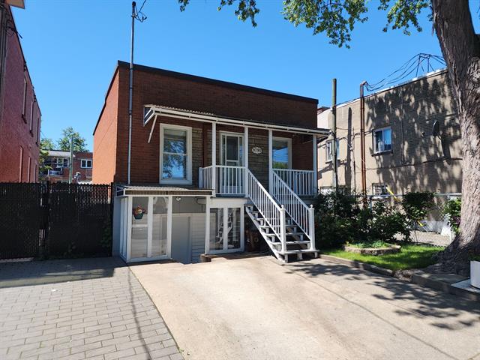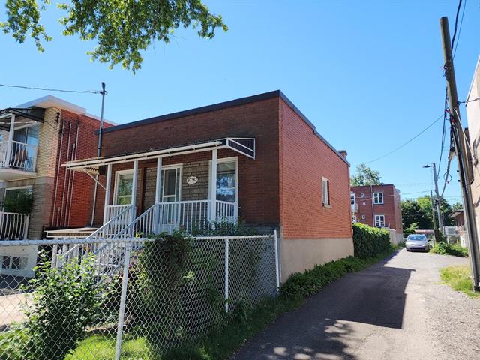Montréal (Ahuntsic-Cartierville), QC H2B
Sold
Very nice detached bungalow in prime location in move in condition with garage that was converted to workshop. Outstanding nice wood kitchen & dinette. 2+1 bedrooms,2nd bedroom with closet converted to small FMR open to kitchen. Finished basement with 3rd bedroom + a powder room & garage converted to workshop, can be converted back by buyer if needed. Separate back entrance to basement. Can be used as a in law suite or possibly rented if municipality allows it. Roof redone in 2016. Wall AC unit on RDC. Sunroom/Solarium type long room in back of main floor to enjoy view of gorgeous large fenced backyard with cabana, gazebo and so much more!!
Tempo, gazebo, cabana, window coverings, blinds, lamps all in as is condition.
$190,900
$156,900
The price was reduced 3 times $100 000 total from previous listing $599 800 from 4th February 2025 for a quick sale. This price is priced to sell!
| Room | Dimensions | Level | Flooring |
|---|---|---|---|
| Living room | 4.7 x 2.67 M | Ground Floor | Flexible floor coverings |
| Kitchen | 3.73 x 3.53 M | Ground Floor | Flexible floor coverings |
| Primary bedroom | 3.45 x 2.67 M | Ground Floor | Flexible floor coverings |
| Bedroom | 2.9 x 2.69 M | Ground Floor | Flexible floor coverings |
| Bathroom | 2.69 x 1.32 M | Ground Floor | Ceramic tiles |
| Den | 5.18 x 1.7 M | Ground Floor | Flexible floor coverings |
| Bedroom | 3.69 x 3.5 M | Basement | Flexible floor coverings |
| Laundry room | 5.41 x 2.21 M | Basement | Floating floor |
| Other | 6.22 x 2.9 M | Basement | Concrete |
| Washroom | 1.73 x 1.52 M | Basement | Ceramic tiles |
| Type | Bungalow |
|---|---|
| Style | Detached |
| Dimensions | 9.17x7.04 M |
| Lot Size | 205.3 MC |
| Municipal Taxes (2025) | $ 2259 / year |
|---|---|
| School taxes (2025) | $ 264 / year |
| Basement | 6 feet and over, Finished basement |
|---|---|
| Siding | Brick, Stone |
| Heating system | Electric baseboard units, Space heating baseboards |
| Heating energy | Electricity |
| Landscaping | Fenced |
| Topography | Flat |
| Sewage system | Municipal sewer |
| Water supply | Municipality |
| Proximity | Park - green area, Public transport |
| Zoning | Residential |
| Cupboard | Wood |
Loading maps...
Loading street view...

