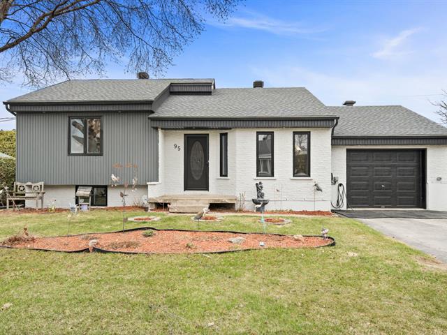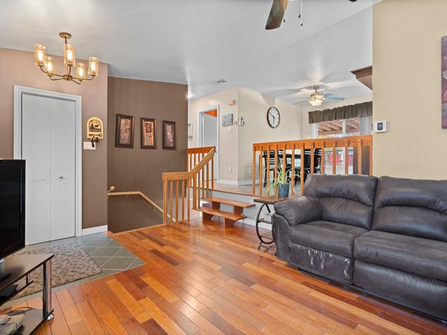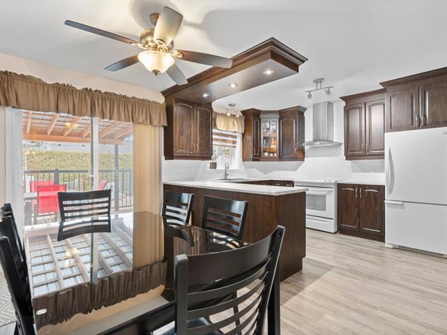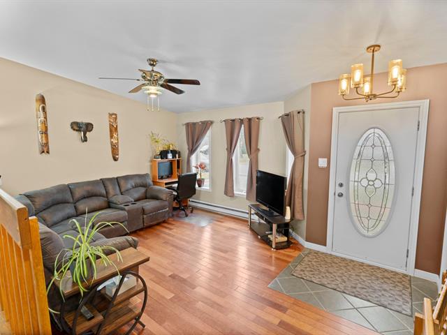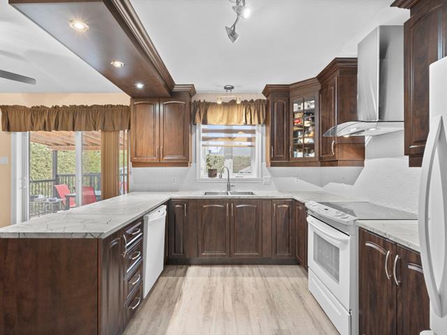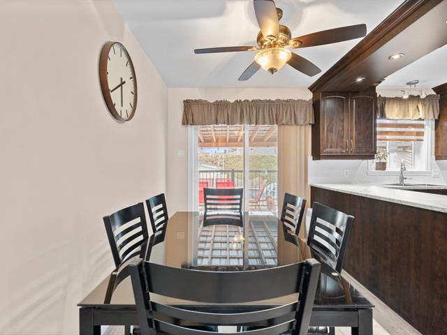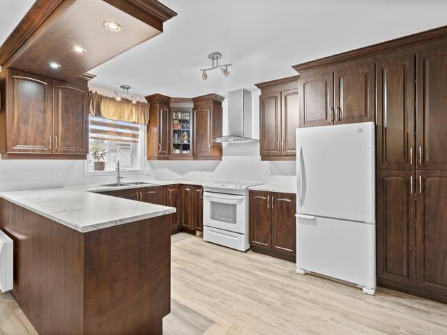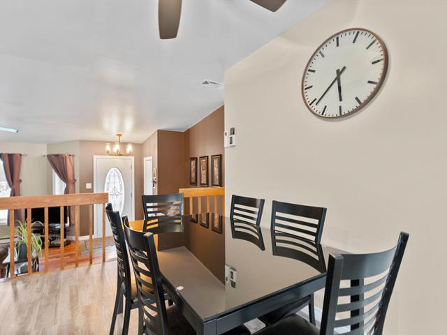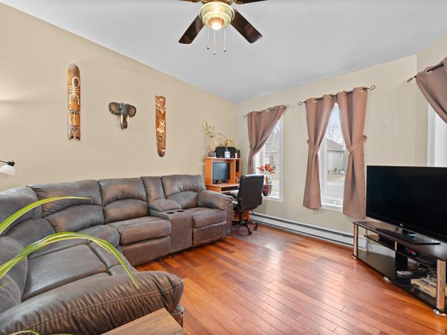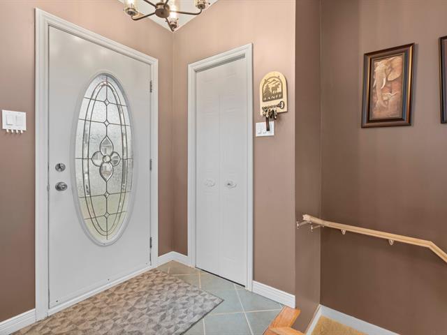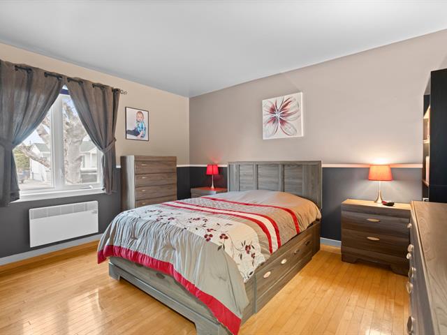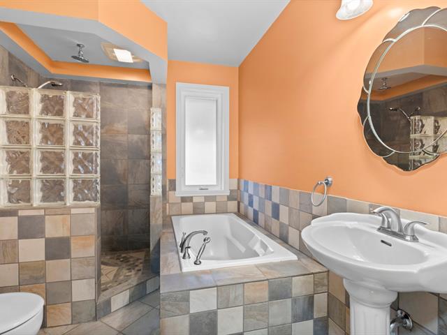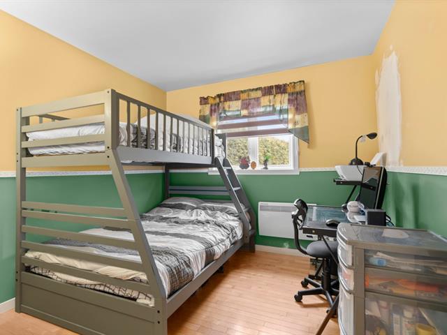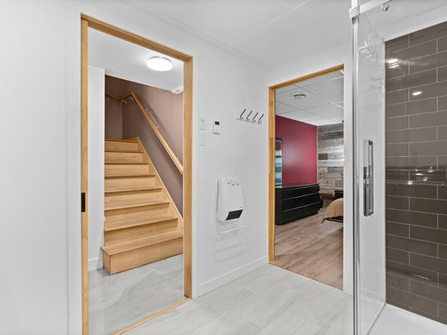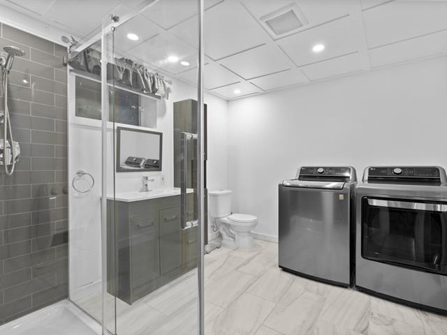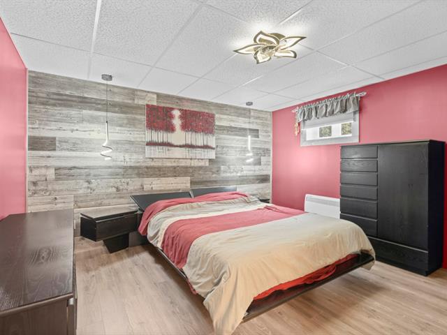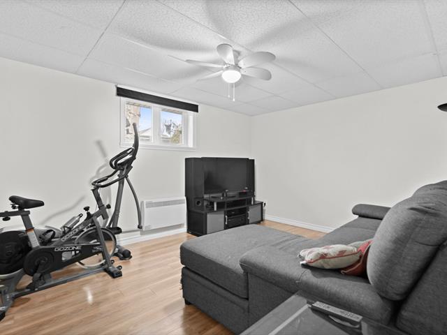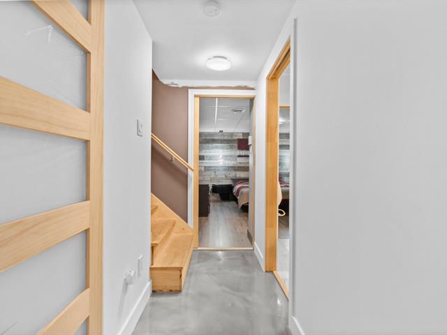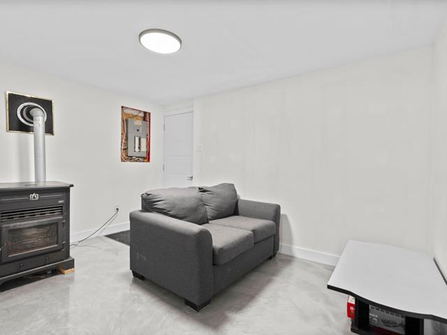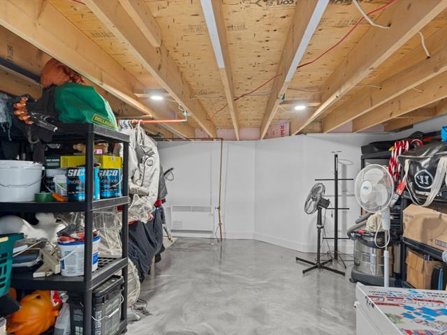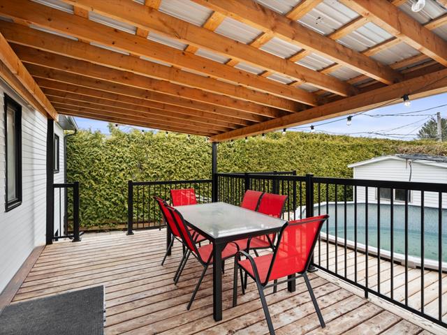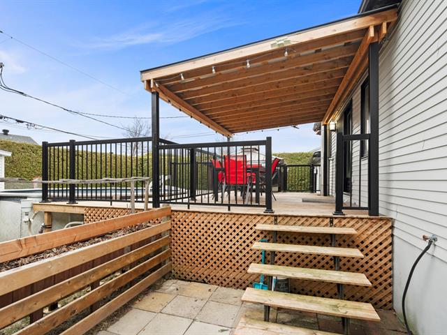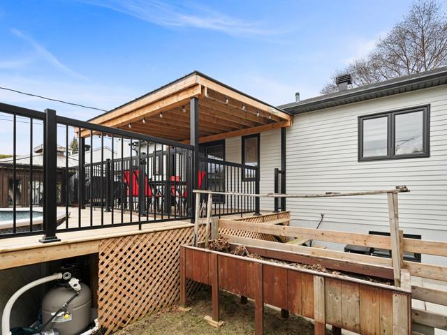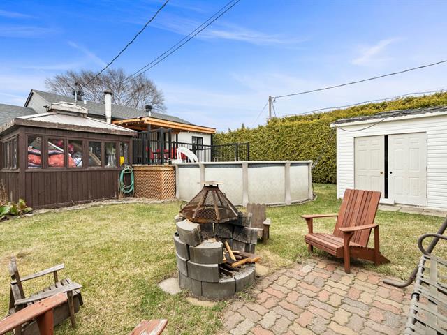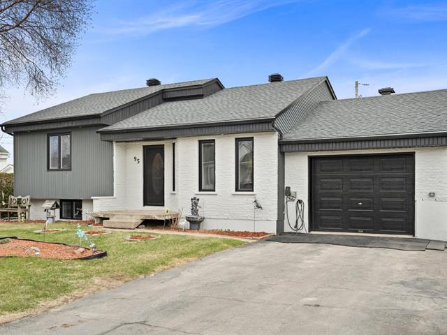Notre-Dame-des-Prairies, QC J6E
Sold
Discover this family home where comfort, space, and tranquility come together. Featuring 4 bedrooms and 2 bathrooms, it charms with its light-filled open-concept layout, where the living room, dining area, and kitchen flow beautifully beneath high ceilings. Outside, a spacious covered deck overlooks a pool--perfect for summer enjoyment. The garage offers direct access to the basement. A private backyard lined with tall cedar hedges completes the picture. Just steps from schools, parks, and essential services, this is an opportunity not to be missed for families seeking a balanced and welcoming lifestyle.
$101,100
$179,900
Living Room Spacious and bright, the living room is part of a high-ceilinged open-concept area, offering a welcoming atmosphere. Ideal for family gatherings or entertaining guests, it features generous windows that flood the space with natural light.
Dining Room Integrated into the open layout, the dining area is both inviting and well-proportioned--perfect for family meals or hosting. Its seamless connection to the kitchen ensures an easy flow for serving and interaction.
Kitchen Functional and well-equipped, the kitchen offers ample storage and a practical layout. Open to the main living spaces, it allows for cooking while staying engaged with family or guests.
Primary Bedroom Set apart for added privacy, the master bedroom provides a calm and comfortable space. Generously sized, it easily accommodates additional furniture and custom storage solutions.
Basement Bathroom Modern and well-maintained, this full bathroom in the basement is conveniently located near the secondary bedrooms. It's ideal for children, guests, or additional family use.
Backyard Fully landscaped, the backyard is a private oasis. Tall cedar hedges create natural privacy, and a large covered deck overlooks the pool--an ideal outdoor space to enjoy the summer season.
Garage The single garage provides sheltered parking and direct access to the basement. It's both practical and functional for everyday family use.
Storage Room Perfect for maximizing organization, this dedicated storage room keeps seasonal items and personal belongings neatly out of sight.
Family Room with Stove Located in the basement, the spacious family room includes a stove that adds warmth and charm--ideal for cozy evenings, games, or relaxed moments with loved ones.
| Room | Dimensions | Level | Flooring |
|---|---|---|---|
| Living room | 17.2 x 12.11 P | Ground Floor | |
| Dining room | 13.8 x 7.4 P | Ground Floor | |
| Kitchen | 13.8 x 9.5 P | Ground Floor | |
| Primary bedroom | 12.8 x 12.9 P | Ground Floor | |
| Bedroom | 9.6 x 10.3 P | Ground Floor | |
| Bathroom | 10.2 x 7.6 P | Ground Floor | |
| Bedroom | 12.8 x 12.9 P | Basement | |
| Bedroom | 9.6 x 10.3 P | Basement | |
| Bathroom | 8.8 x 10.6 P | Basement | |
| Storage | 15.6 x 13.0 P | Basement | |
| Family room | 9.3 x 12.7 P | Basement |
| Type | Split-level |
|---|---|
| Style | Detached |
| Dimensions | 0x0 |
| Lot Size | 7186 PC |
| Municipal Taxes (2025) | $ 2452 / year |
|---|---|
| School taxes (2025) | $ 216 / year |
| Pool | Above-ground |
|---|---|
| Roofing | Asphalt shingles |
| Garage | Attached |
| Proximity | Bicycle path, Daycare centre, Elementary school, Golf, High school, Highway, Hospital, Park - green area, Public transport |
| Heating system | Electric baseboard units, Space heating baseboards |
| Heating energy | Electricity |
| Parking | Garage, Outdoor |
| Hearth stove | Granule stove |
| Sewage system | Municipal sewer |
| Water supply | Municipality |
| Foundation | Poured concrete |
| Zoning | Residential |
| Equipment available | Ventilation system, Wall-mounted air conditioning, Wall-mounted heat pump |
Loading maps...
Loading street view...

