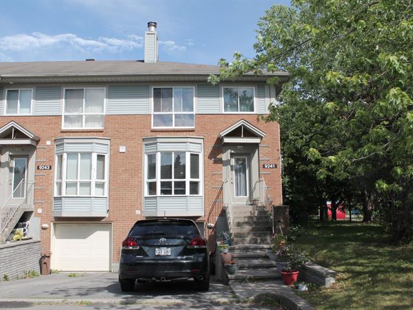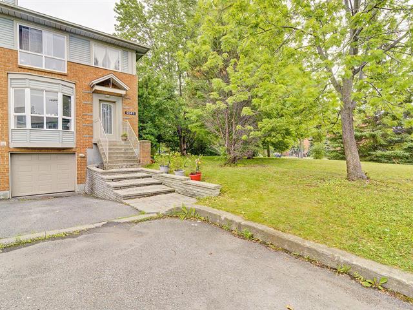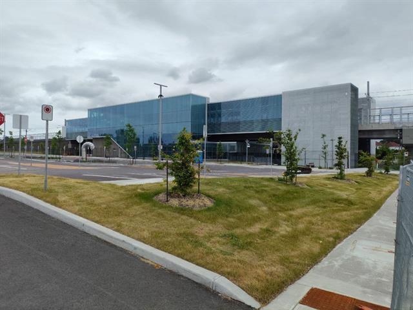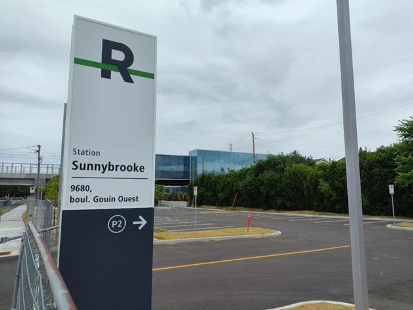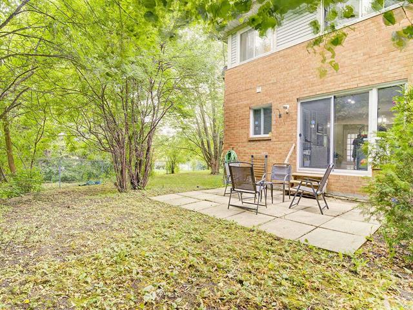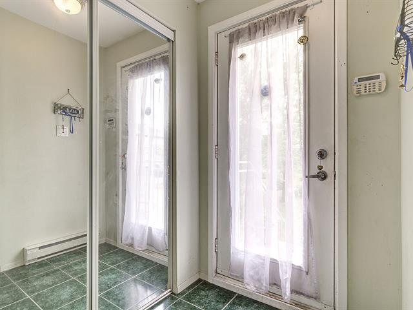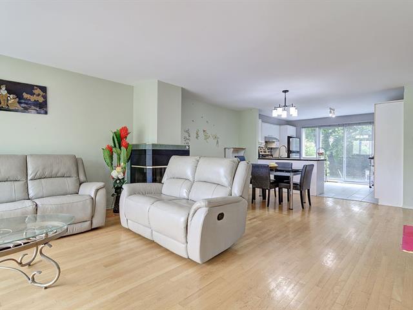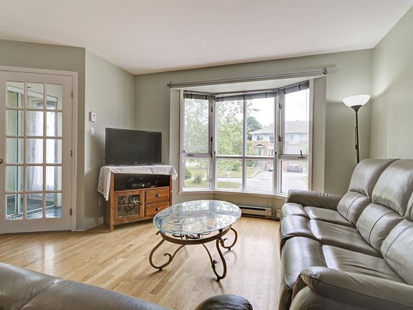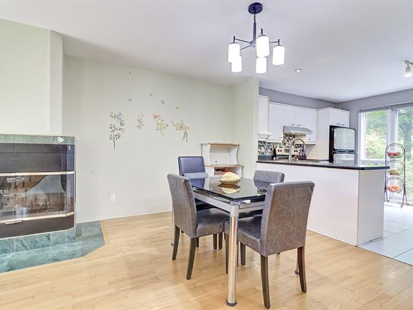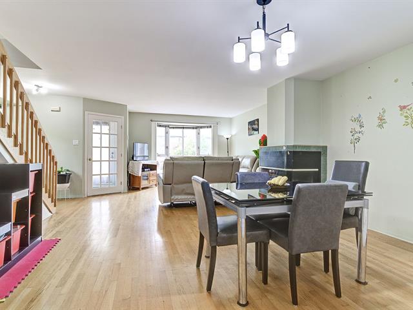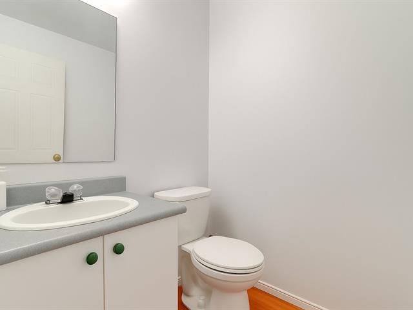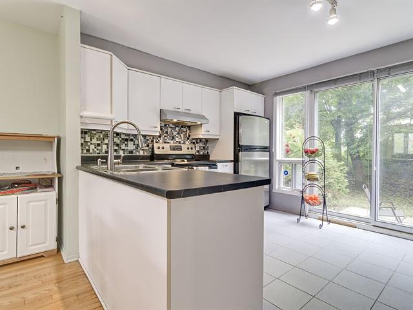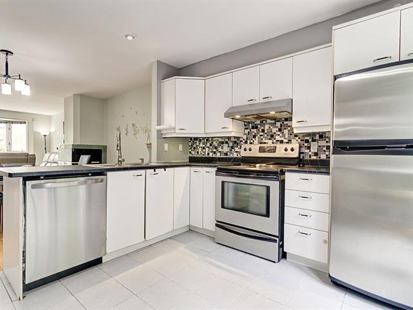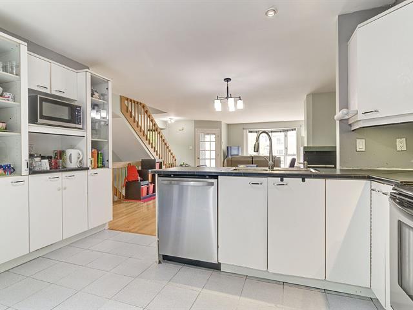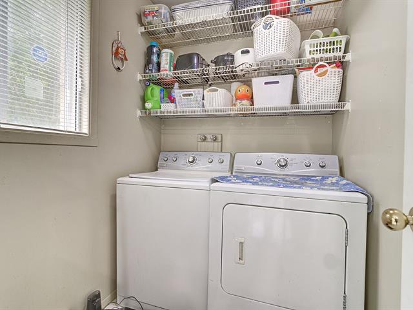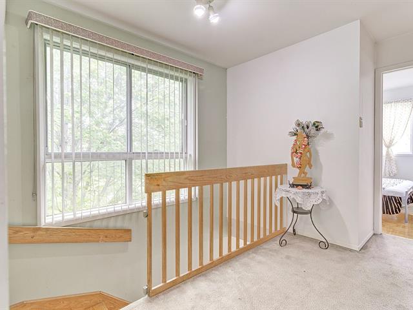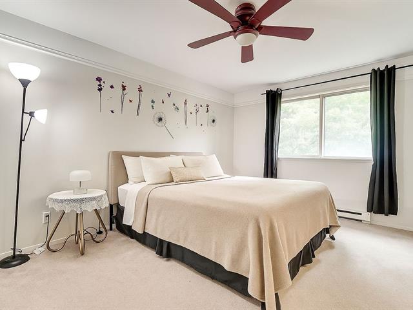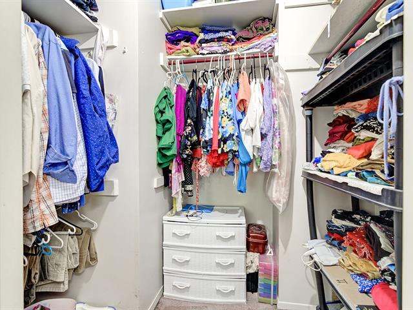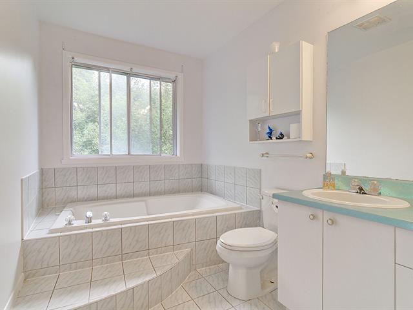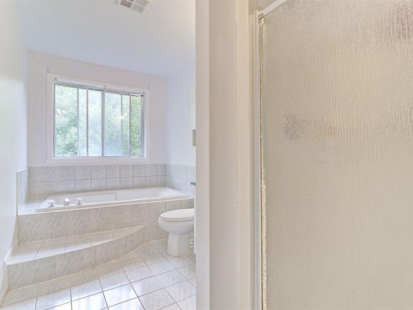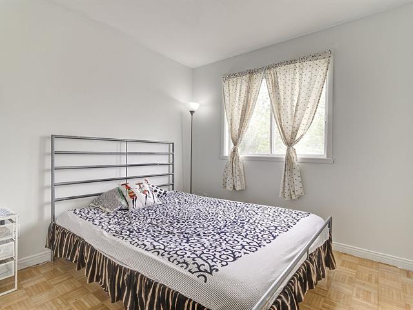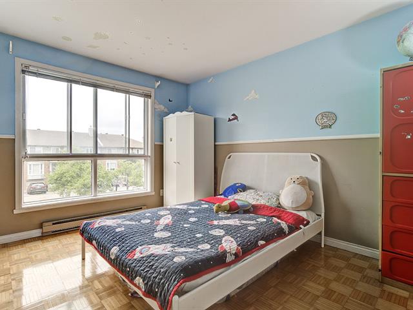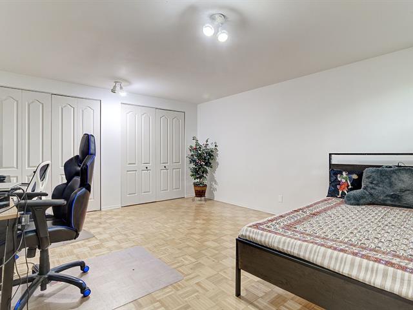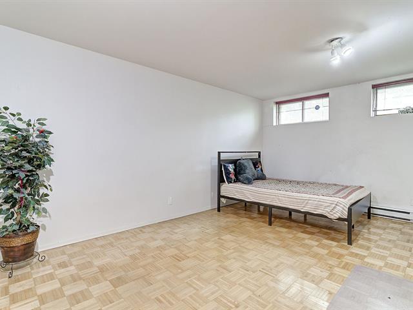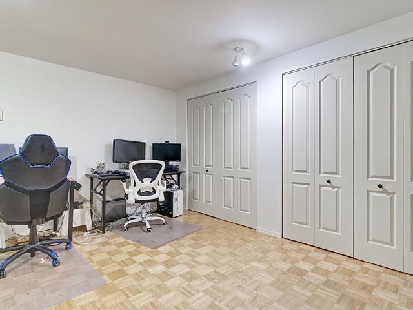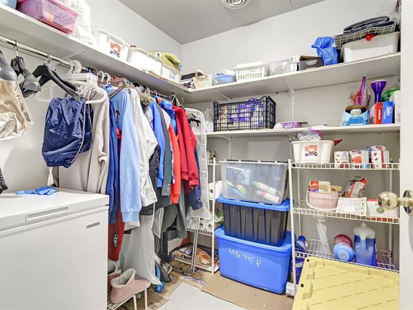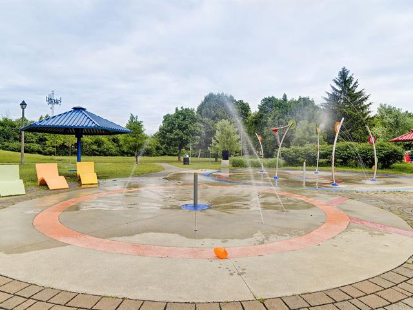9241 Av. Cérès
Montréal (Pierrefonds-Roxboro), QC H8Y
Montréal (Pierrefonds-Roxboro), QC H8Y
Sold
Description
Welcome to this bright, spacious, open-concept corner-unit townhouse in the sought-after location of Pierrefonds, nestled on a 4,000+ sqft lot. It has natural light from every angle. It offers stunning park views from the bedrooms & complete privacy with no rear neighbours, backing onto the Ceres Park. Located near schools, parks, shops, public transit, HWY 13 & a short walk to the REM station, this property offers the perfect blend of comfort and convenience. Whether you're a professional seeking a commuter-friendly home, a family looking for a vibrant community, or an investor eyeing prime real estate, this property ticks all the boxes.
Included
**Fridge, Stove, Dishwasher, Washer and Dryer
Municipal land valuation
$252,600
Municipal building valuation
$330,000
Room Details
| Room | Dimensions | Level | Flooring |
|---|---|---|---|
| Hallway | 5.0 x 4.6 P | Ground Floor | Ceramic tiles |
| Living room | 15.4 x 14.10 P | Ground Floor | Wood |
| Dining room | 15.4 x 9.6 P | Ground Floor | Wood |
| Kitchen | 11.8 x 10.5 P | Ground Floor | Ceramic tiles |
| Washroom | 5.4 x 4.10 P | Ground Floor | Ceramic tiles |
| Laundry room | 6.10 x 5 P | Ground Floor | Linoleum |
| Primary bedroom | 15.9 x 12.2 P | 2nd Floor | Carpet |
| Walk-in closet | 7.4 x 5 P | 2nd Floor | Carpet |
| Bathroom | 12 x 6.2 P | 2nd Floor | Parquetry |
| Bedroom | 12.3 x 9.3 P | 2nd Floor | Parquetry |
| Bedroom | 8.10 x 8.9 P | 2nd Floor | Parquetry |
| Playroom | 16.1 x 13.5 P | Basement | Parquetry |
| Hallway | 10 x 3 P | Basement | Parquetry |
| Storage | 6.4 x 6.4 P | Basement | Ceramic tiles |
Building
| Type | Two or more storey |
|---|---|
| Style | Attached |
| Dimensions | 0x0 |
| Lot Size | 4182 PC |
Expenses
| Co-ownership fees | $ 2400 / year |
|---|---|
| Municipal Taxes (2025) | $ 3468 / year |
| School taxes (2025) | $ 402 / year |
Characteristics
| Basement | 6 feet and over, Finished basement |
|---|---|
| Equipment available | Alarm system, Electric garage door, Wall-mounted heat pump |
| Driveway | Asphalt |
| Roofing | Asphalt shingles |
| Proximity | ATV trail, Bicycle path, Cegep, Daycare centre, Elementary school, High school, Park - green area, Public transport, Réseau Express Métropolitain (REM) |
| Window type | Crank handle, Sliding |
| Distinctive features | Cul-de-sac, No neighbours in the back, Street corner, Wooded lot: hardwood trees |
| Heating system | Electric baseboard units |
| Heating energy | Electricity |
| Garage | Fitted, Heated, Single width |
| Topography | Flat |
| Parking | Garage, Outdoor |
| Cupboard | Laminated |
| Sewage system | Municipal sewer |
| Water supply | Municipality |
| Windows | PVC |
| Zoning | Residential |
| Rental appliances | Water heater |
| Hearth stove | Wood fireplace |
Share property
Map
Loading maps...
Street View
Loading street view...

