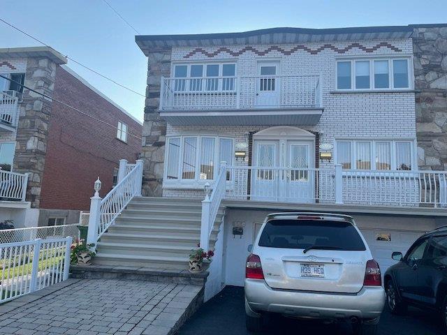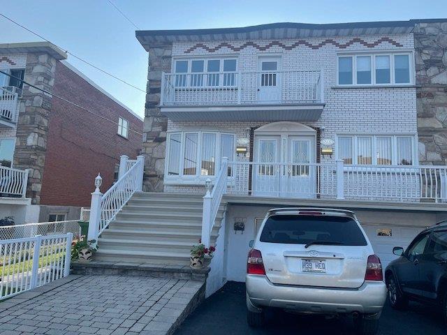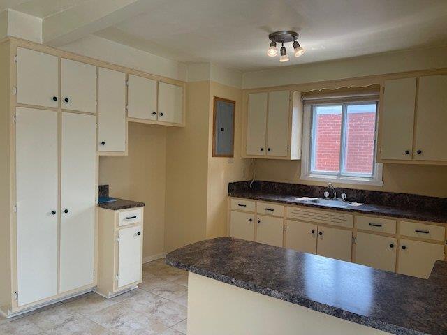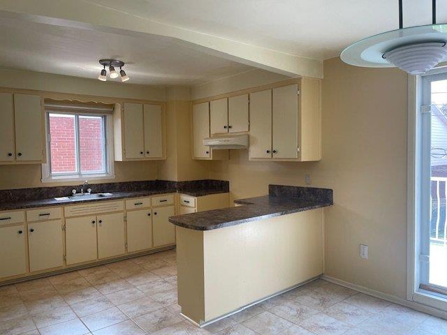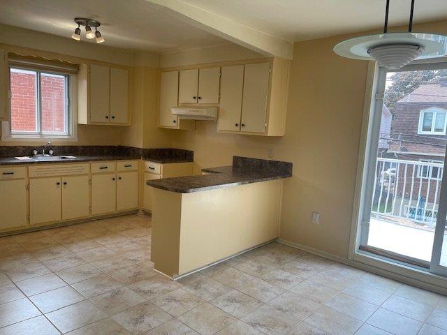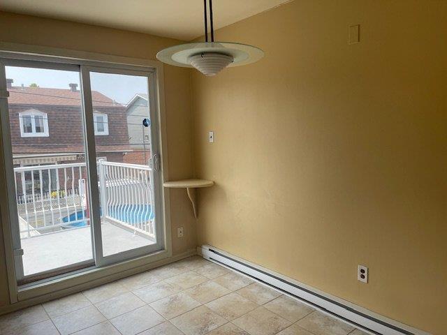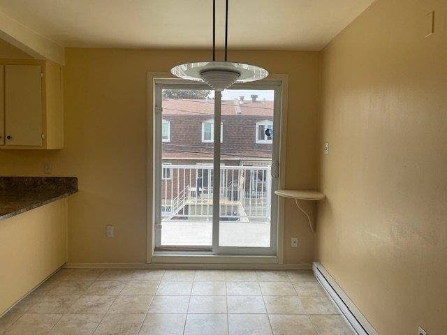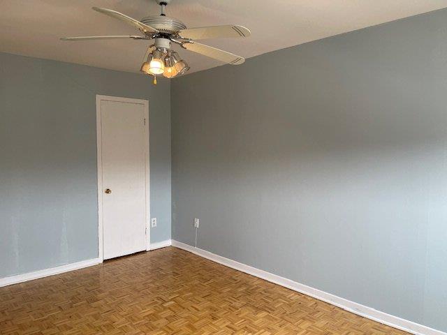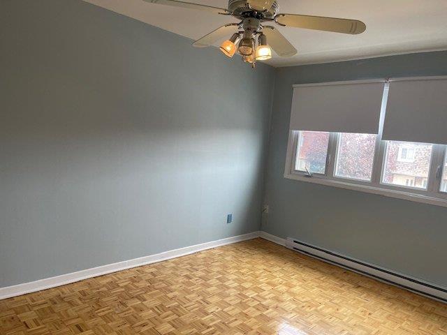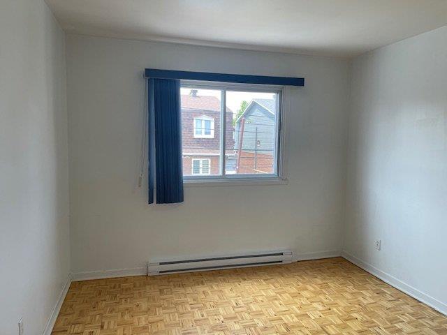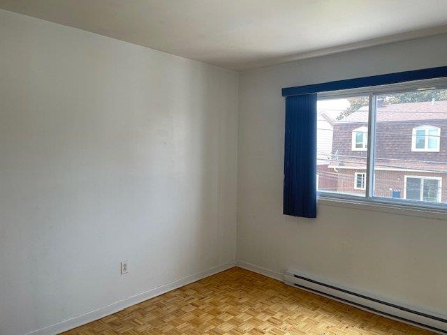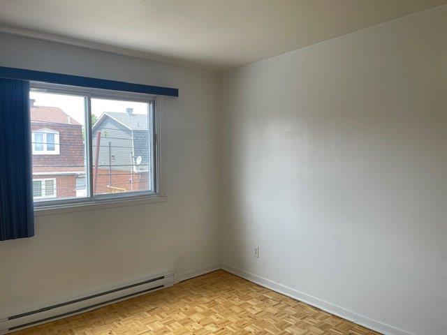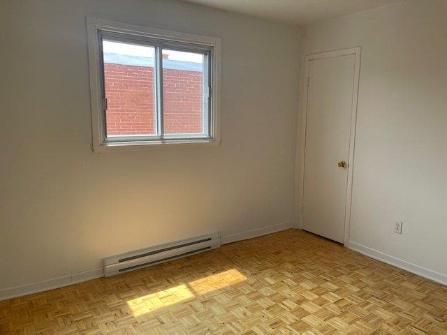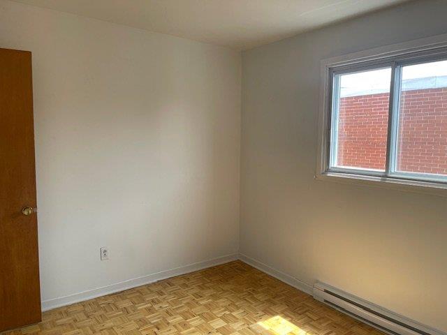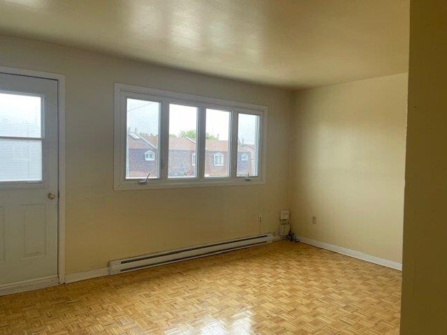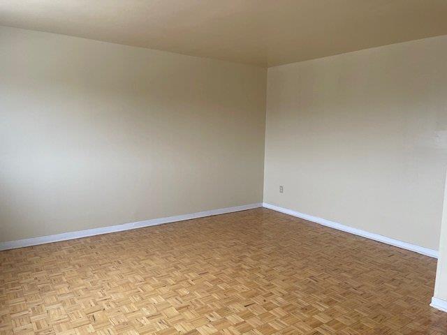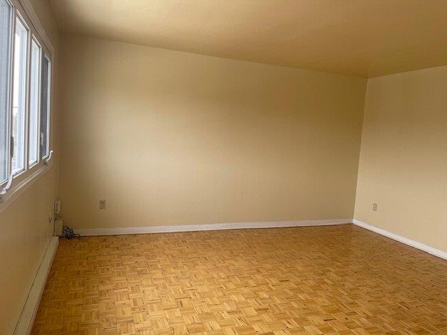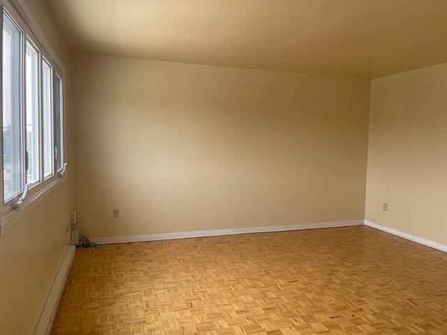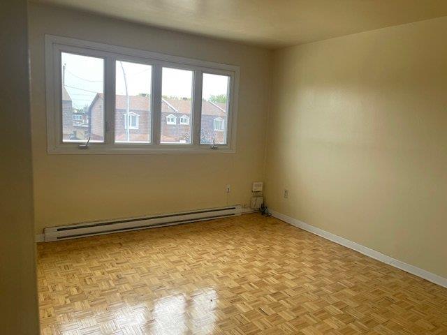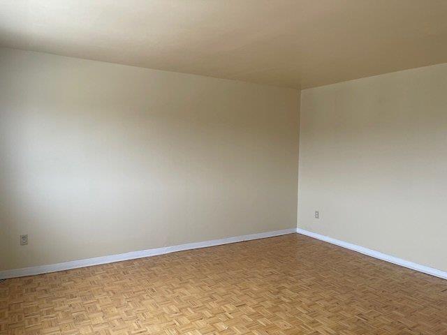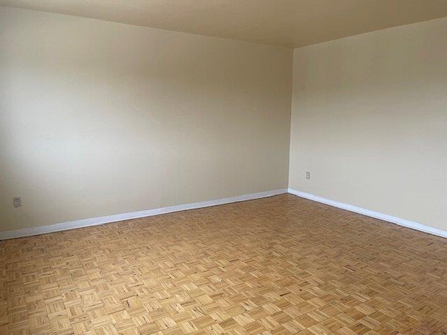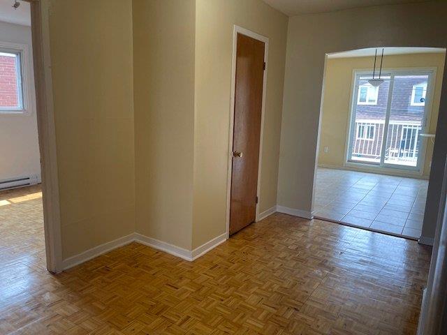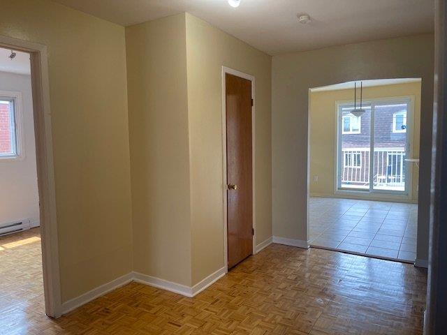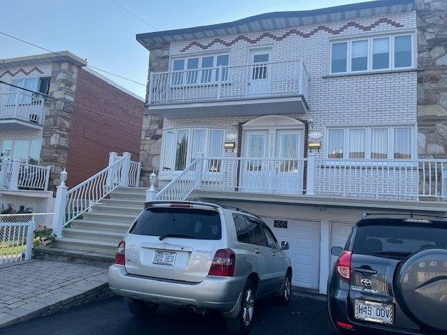Montréal (LaSalle), QC H8R
Beautiful well maintained 5½ apartment on a quite street in LaSalle for rent. Lots of natural throughout, front and back balcony. Washer/dryer connection. Close to all amenities, easy access to public transport, five minutes from the Highway 15, and Highway 20. A 15 minutes ride to downtown Montreal. Lots of parks few minutes away, cycle path, restaurants and groceries easily accessible. A credit check is mandatory and must be to the Landlord's satisfaction. Potential tenant must acquire residential insurance of minimum 2 million dollars prior to signing the lease. Call for a visit.
Fridge, stove, washer/dryer.
Beautifully maintained and spacious 5 ½ for rent. Located on a quite street in LaSalle. A Credit Check is mandatory by the Landlord and must be to the proprietor's satisfaction. Proof of residential insurance of 2 million dollars is required prior to signing the lease. No Pets Please. None Smokers. No substance abuse. No vaping. No Marijuana smoking. No marijuana cultivation. No Loud noises.
Daycares 10 minutes walk Garderie les Petits Futes Garderie Petits Bouts de Choux Garderie la Petite Tendresse Garderie Sana Garderie les Petits Trsors de Lassalle Garderie Tic Toc Garderie Centre Creatif De Garderie Centre d'Imagination Garderie Educative Petit-Petit Garderie la Ruche
Primary Schools a 15 minutes walk École Laurendeau-Dunton (Laurendeau-Dunton (Français)) École Primaire Lasalle Senior École Pierre-Rémy École Notre-Dame-des-Rapides École Primaire Lasalle Junior École Montessori de Montréal École du Petit-Collège École Sainte-Catherine-Labouré École des Découvreurs École l'Eau-Vive
High School a 15 minute walk. École de la Traversée (Pierre-Rémy) École Cavelier-de Lasalle (Cavelier-de-Lasalle) École John-F.- Kennedy (Eau-Vive, l') École John-F.- Kennedy (John-F.-Kennedy, Édifice Bélanger)
Groceries a 15 minute walk. Marché Paradise Lasalle Marché Fooda Marché Chauhan Brother Metro Plus Punjab Foods Marché Ehi Maxi Frutta Si IGA Extra Marché Rachelle-Bery Culinaria Lasalle Marché Me Super C BulkBarn Club Entrepot
Parcs walking distance Parc Parent Parc Maher Parc Félix-Leclerc Parc J.-O.-R.-Leduc Parc Hébert Parc Boivin Parc J.-D.-Ducharme Parc Lawrence Parc Christophe-Colomb Parc-École Notre-Dame-des-Rapides
Fitness Club Jeune Aire Gymnastics Clinique ATP Loisirs Laurendeau-Dunton Centre de Santé 2Bfit Conditionnement Prestige
| Room | Dimensions | Level | Flooring |
|---|---|---|---|
| Living room | 15 x 14.6 P | 2nd Floor | Parquetry |
| Primary bedroom | 15 x 10.5 P | 2nd Floor | Parquetry |
| Bedroom | 12.2 x 10.5 P | 2nd Floor | Parquetry |
| Bedroom | 11.6 x 9.5 P | 2nd Floor | Parquetry |
| Dining room | 12 x 9 P | 2nd Floor | Ceramic tiles |
| Kitchen | 12 x 10 P | 2nd Floor | Ceramic tiles |
| Bathroom | 10.4 x 7.3 P | 2nd Floor | Ceramic tiles |
| Hallway | 13.3 x 8 P | 2nd Floor | Parquetry |
| Type | Apartment |
|---|---|
| Style | Attached |
| Dimensions | 36x67 P |
| Lot Size | 3036 PC |
| Windows | Aluminum |
|---|---|
| Proximity | Bicycle path, Cegep, Daycare centre, Elementary school, Golf, High school, Highway, Hospital, Park - green area, Public transport, University |
| Heating system | Electric baseboard units |
| Cupboard | Melamine |
| Water supply | Municipality |
| Zoning | Residential |
Loading maps...
Loading street view...

