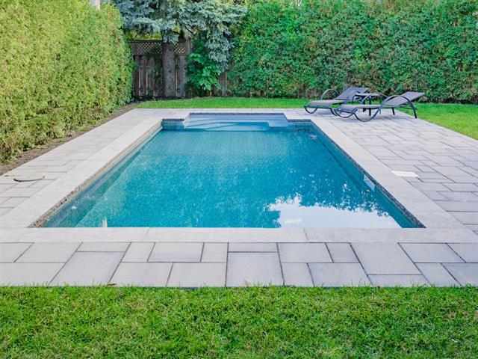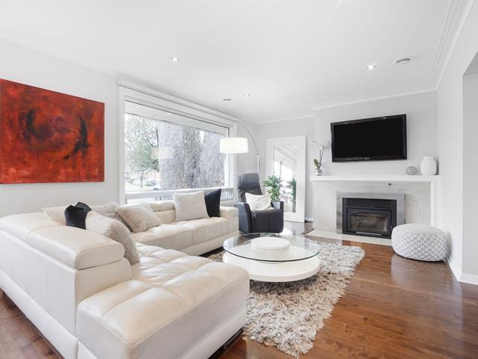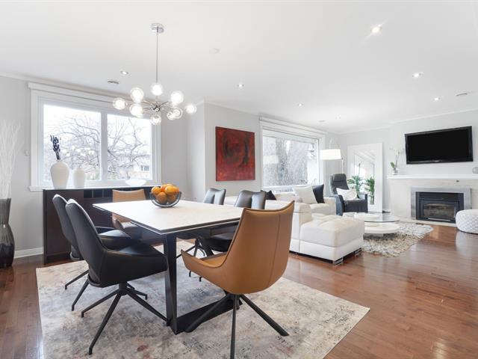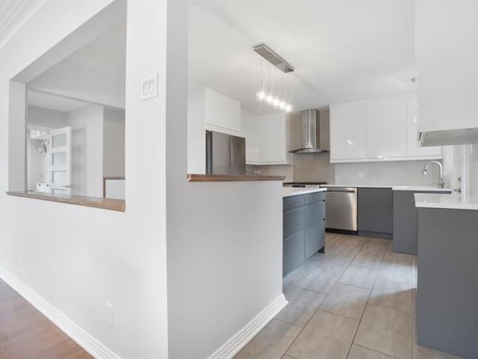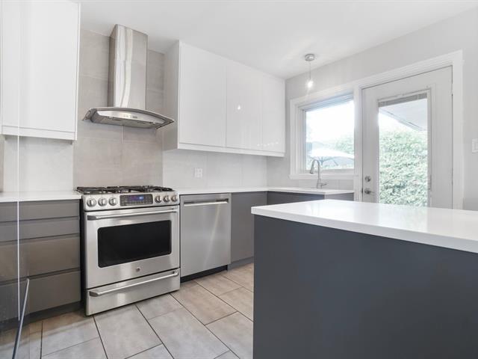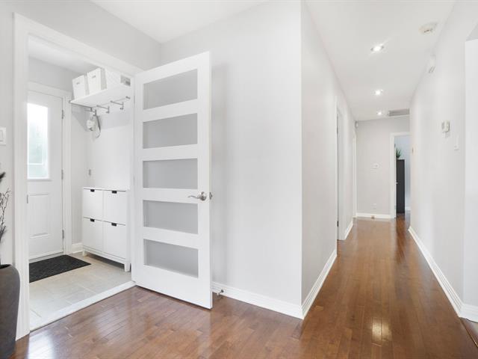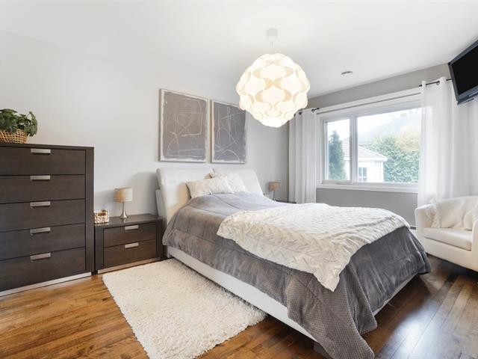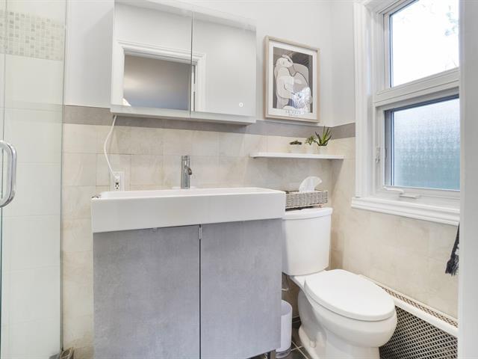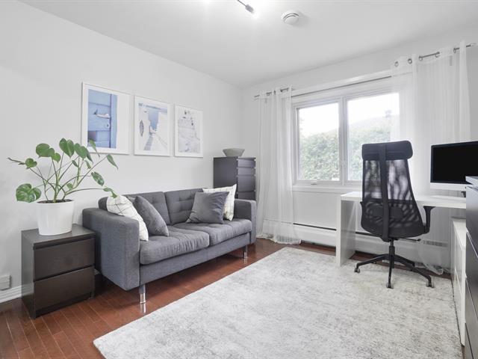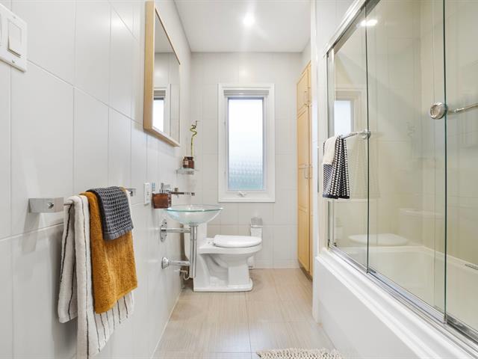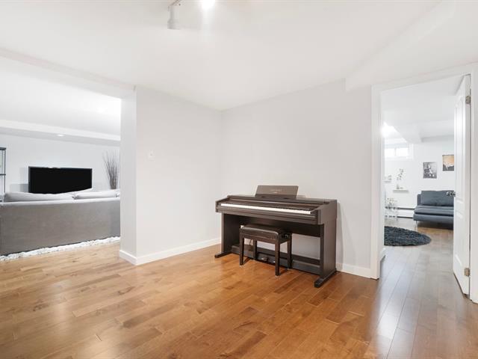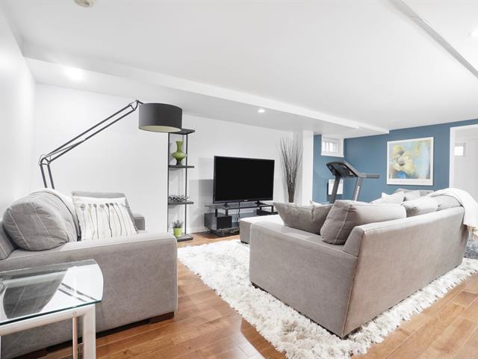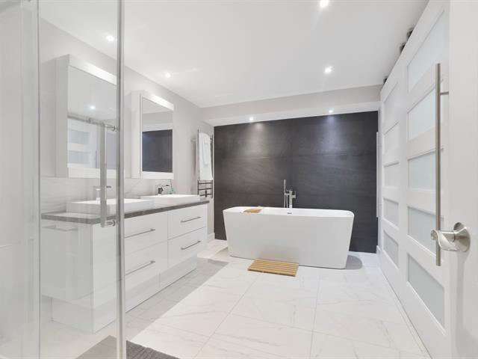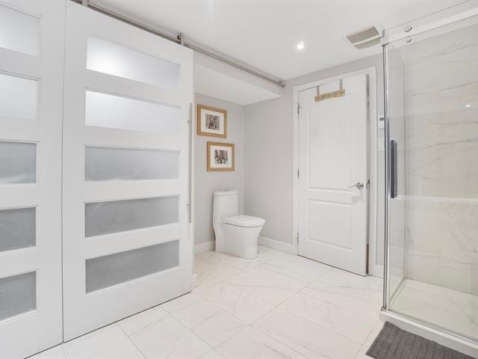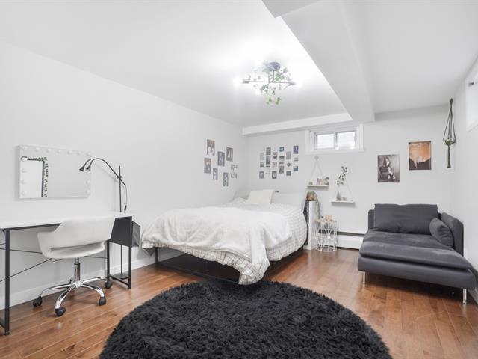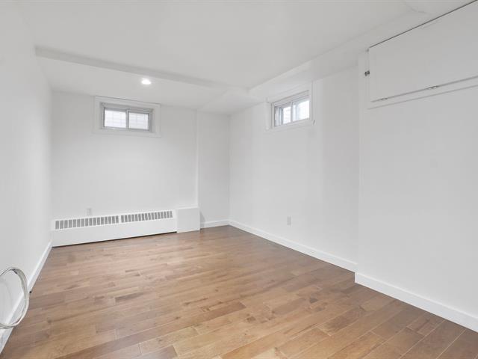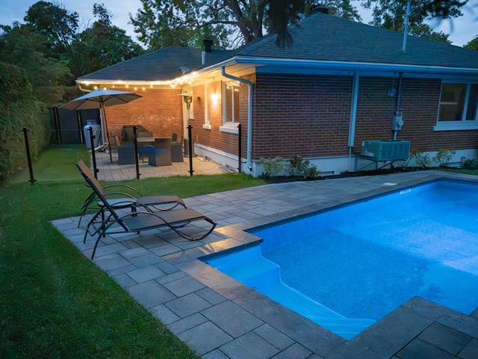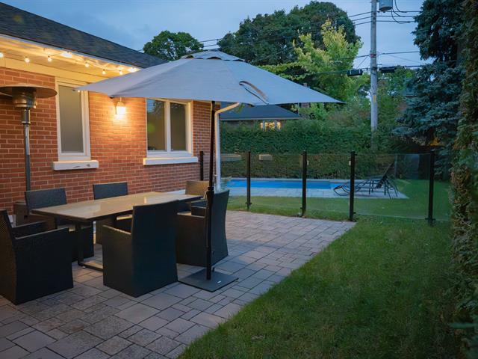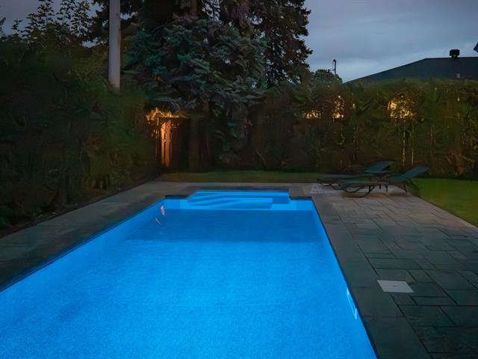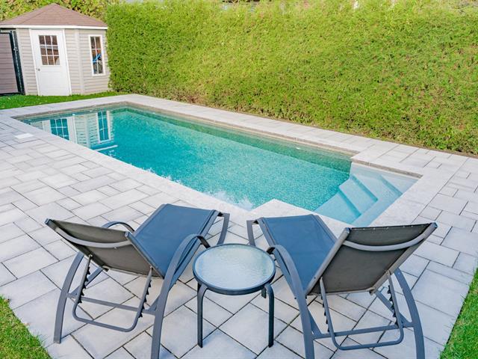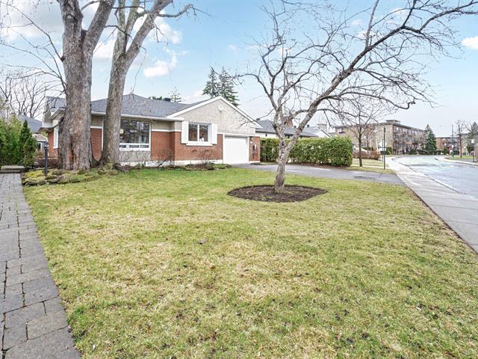Mont-Royal, QC H4P
Sold
Impeccable renovated detached bungalow in Town of Mount Royal. Sought-after family neighborhood! Just a 5-minute walk from the metro, Royalmount, St-Clément Ouest school, and all services. This home features a dream kitchen in an open-concept living space, 5 bedrooms (3 on the main floor and 2 more in the basement), and 3 bathrooms (including an ensuite off the master bedroom). Surrounded by a lush cedar hedge, the backyard reveals a totally private oasis with its new saltwater inground pool and relaxation area.
pool robot, freezer in the basement, TVs and their supports, works of art, owners belongings.
$825,100
$350,000
Impeccable renovated bungalow, ideal for your family in the highly desirable Mount-Royal neighborhood! This 5-bedroom home will charm you with its dream kitchen and private unique backyard.
Property layout:
Central air conditioning
KITCHEN/LIVING ROOM/DINING ROOM - Open-concept - Large windows - Complete kitchen renovation in 2024 - White quartz countertops - Island with plenty of storage - Access to the terrace and garden - Oven powered by propane gas and/or electricity
MASTER BEDROOM - Huge closet and built-in storage - Ensuite bathroom with large glass shower
2 OTHER BEDROOMS ON THE MAIN FLOOR
FAMILY BATHROOM - With ample storage
BASEMENT - Quality renovation in 2024 - Recessed lighting - Engineered wood flooring - 2 good-sized bedrooms - Large family room - Playroom - Spacious dream bathroom: - With shower and freestanding tub - Heated floor - Lots of built-in storage - Adjoining laundry room
YARD - Heated saltwater pool, 10' x 22', inground (2021) with integrated lighting - Landscaping done in 2021 - Completely private with a large, mature 9' cedar hedge - Propane gas: large tank for BBQ and stove - Charging station for electric car (Tesla)
The fireplace and chimney are sold without any guarantee as to their conformity with applicable regulations and the requirements imposed by insurance companies.
The choice of inspector must be approved by all parties.
| Room | Dimensions | Level | Flooring |
|---|---|---|---|
| Living room | 15.8 x 12.2 P | Ground Floor | Wood |
| Dining room | 14.1 x 10.4 P | Ground Floor | Wood |
| Kitchen | 12.2 x 10.7 P | Ground Floor | Ceramic tiles |
| Primary bedroom | 15.2 x 11.1 P | Ground Floor | Wood |
| Bedroom | 13.8 x 10.10 P | Ground Floor | Wood |
| Bedroom | 10.11 x 8.1 P | Ground Floor | Wood |
| Bathroom | 8.0 x 6.4 P | Ground Floor | Ceramic tiles |
| Bedroom | 14.6 x 11.0 P | Basement | Wood |
| Bedroom | 15.4 x 9.4 P | Basement | Wood |
| Family room | 22.8 x 15.9 P | Basement | Wood |
| Playroom | 11.9 x 10.9 P | Basement | Wood |
| Bathroom | 13.6 x 13.4 P | Basement | Ceramic tiles |
| Type | Bungalow |
|---|---|
| Style | Detached |
| Dimensions | 14.86x12.11 M |
| Lot Size | 532.3 MC |
| Energy cost | $ 132 / year |
|---|---|
| Municipal Taxes (2025) | $ 6369 / year |
| School taxes (2024) | $ 952 / year |
| Basement | 6 feet and over, Finished basement |
|---|---|
| Driveway | Asphalt |
| Garage | Attached, Heated, Single width |
| Proximity | Bicycle path, Daycare centre, Elementary school, High school, Highway, Hospital, Park - green area, Public transport, University |
| Parking | Garage, Outdoor |
| Pool | Inground |
| Sewage system | Municipal sewer |
| Water supply | Municipality |
| Zoning | Residential |
Loading maps...
Loading street view...




