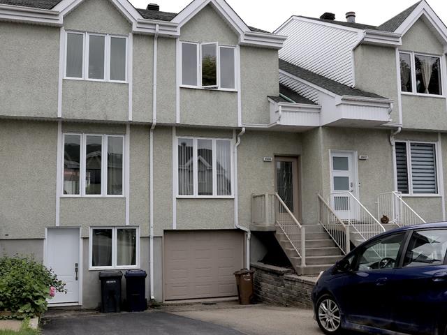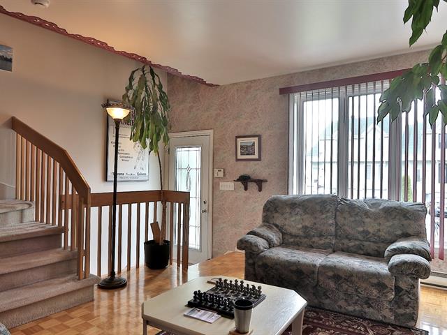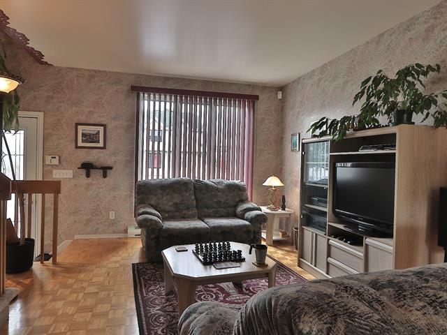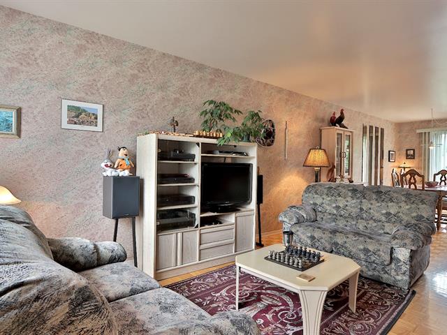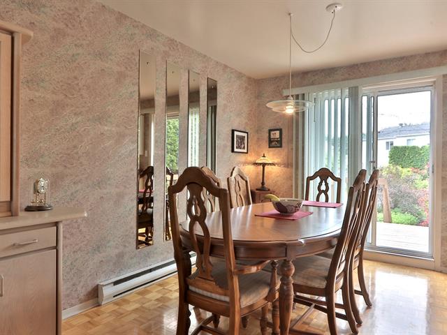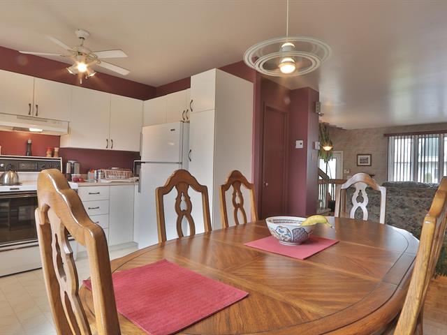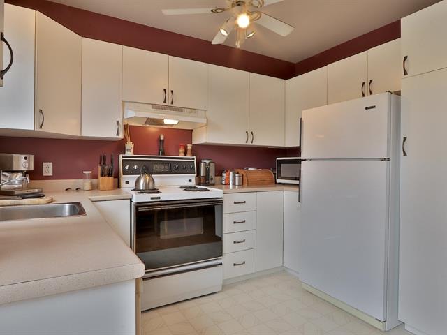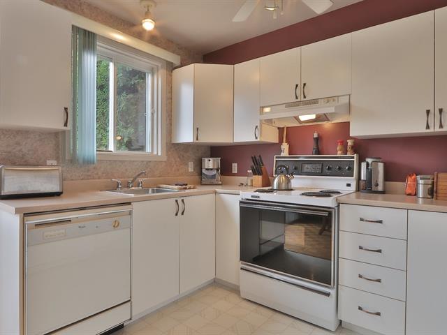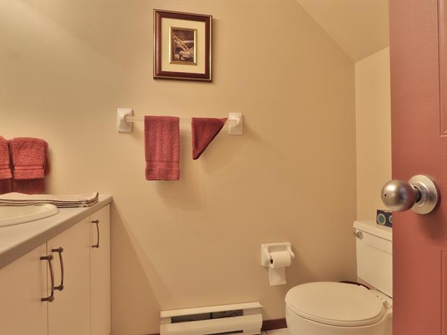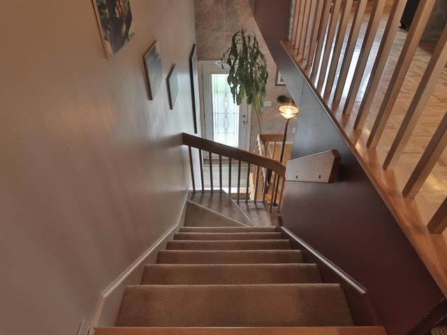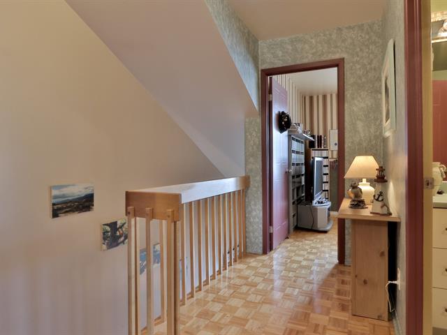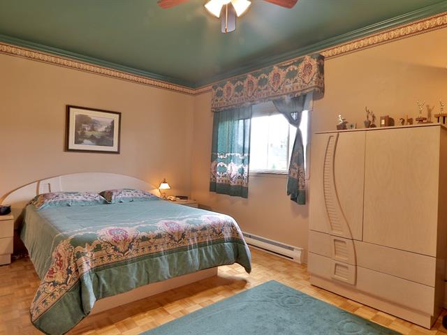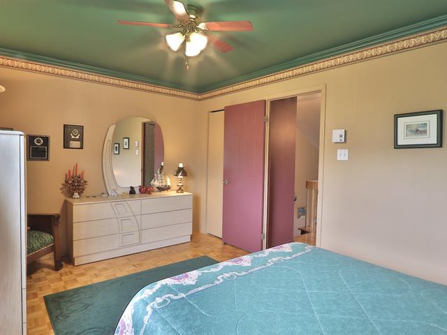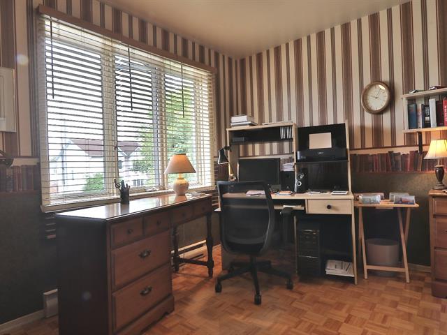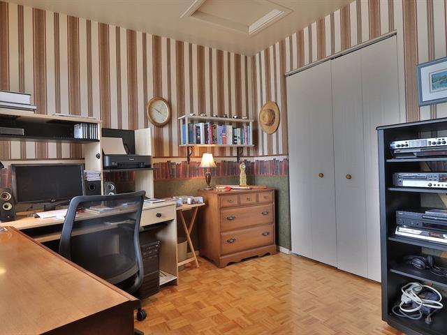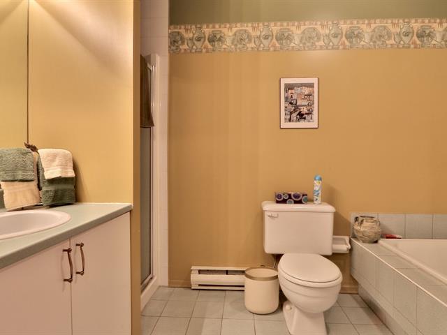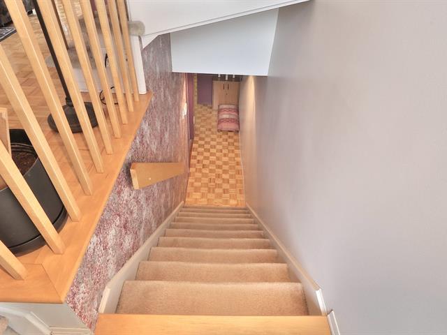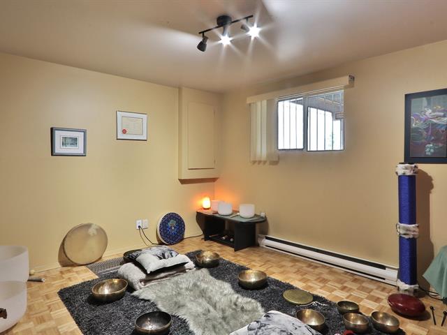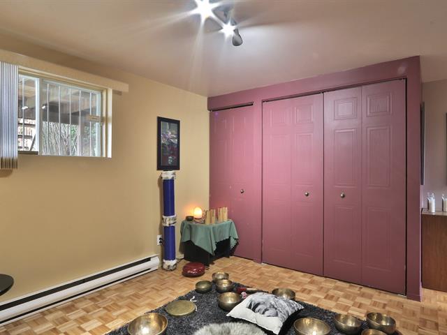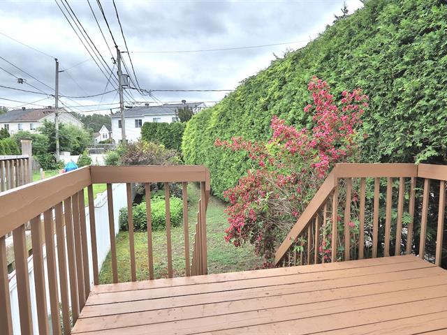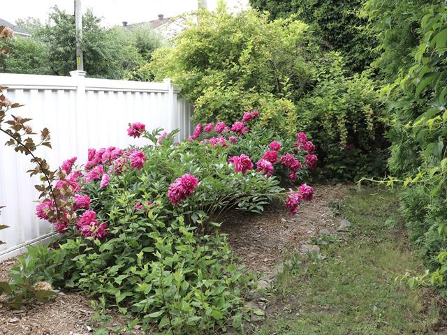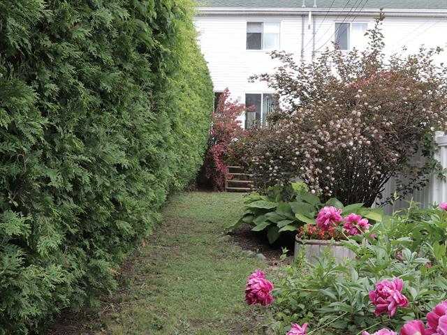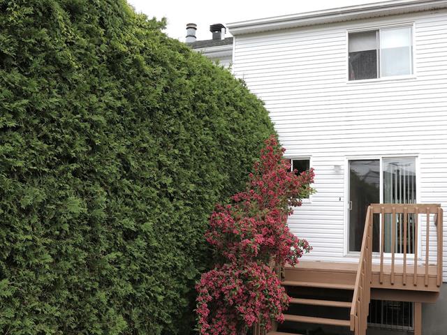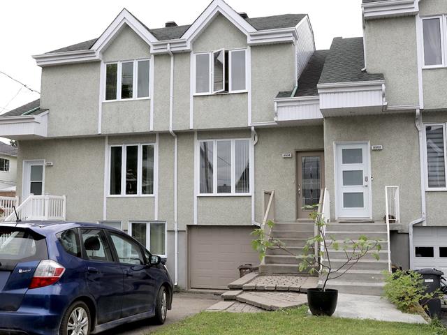Laval (Auteuil), QC H7H
Back on the market after a 7 months off-market brake. Impeccable and located on a dead end street near the 335 and Highway 640. Parquet flooring on 3 levels, powder room on the ground floor and spacious bathroom upstairs with cabin shower. Finished basement with playroom or family room, on your choice. Spacious garage. Bedrooms window, water heater tank, front door and garage door recently replaced. Property in very good condition maintained by a concerned owner. Being an owner at a reasonable price is still possible! Note: Property registered as a condo but maintained as a semi-detached with no monthly fees.
Blinds except those in the office, fixtures, dishwasher without operational guarantee, water heater will be replaced June 2024, electric garage door opener, alarm system not activated.
$112,600
$173,600
| Room | Dimensions | Level | Flooring |
|---|---|---|---|
| Living room | 20.6 x 11.9 P | Ground Floor | Parquetry |
| Kitchen | 9.9 x 7 P | Ground Floor | Linoleum |
| Dinette | 9.9 x 8.1 P | Ground Floor | Parquetry |
| Washroom | 6.8 x 5.9 P | Ground Floor | Ceramic tiles |
| Primary bedroom | 15.2 x 10.2 P | 2nd Floor | Parquetry |
| Bedroom | 10.6 x 9.9 P | 2nd Floor | Parquetry |
| Bathroom | 9.9 x 7 P | 2nd Floor | Ceramic tiles |
| Playroom | 11.10 x 10.5 P | Basement | Parquetry |
| Type | Two or more storey |
|---|---|
| Style | Attached |
| Dimensions | 32x16 P |
| Lot Size | 1807 PC |
| Co-ownership fees | $ 0 / year |
|---|---|
| Municipal Taxes (2024) | $ 2431 / year |
| School taxes (2023) | $ 239 / year |
| Basement | 6 feet and over, Finished basement |
|---|---|
| Siding | Aggregate, Vinyl |
| Driveway | Asphalt |
| Roofing | Asphalt shingles |
| Window type | Crank handle, Sliding |
| Distinctive features | Cul-de-sac |
| Heating system | Electric baseboard units |
| Heating energy | Electricity |
| Garage | Fitted |
| Topography | Flat |
| Parking | Garage, Outdoor |
| Proximity | Highway, Public transport |
| Landscaping | Land / Yard lined with hedges, Landscape |
| Cupboard | Melamine |
| Sewage system | Municipal sewer |
| Water supply | Municipality |
| Equipment available | Private balcony |
| Zoning | Residential |
| Bathroom / Washroom | Seperate shower |
Loading maps...
Loading street view...

