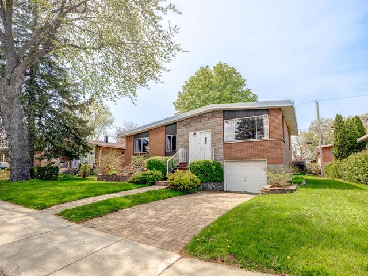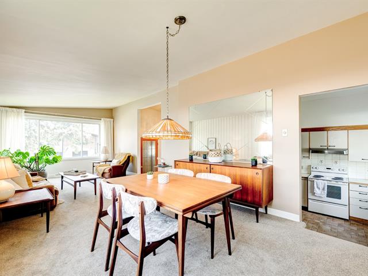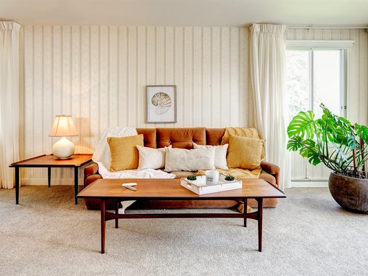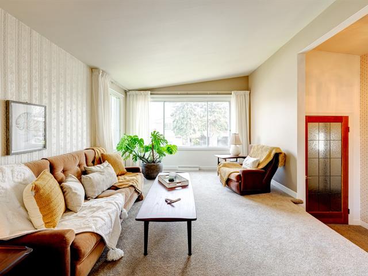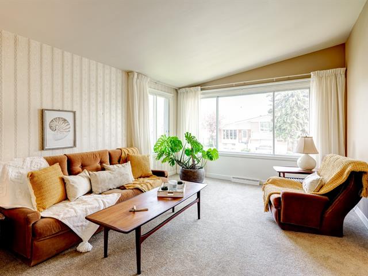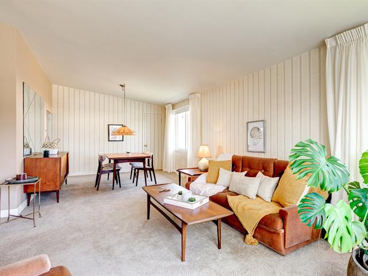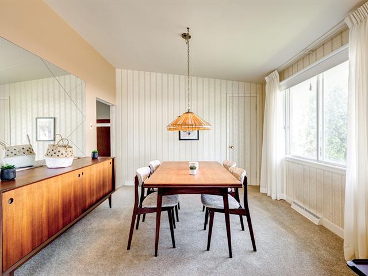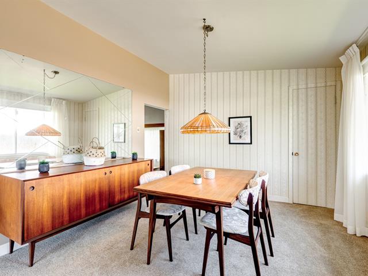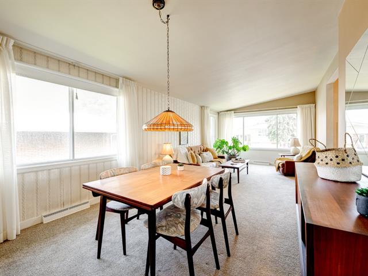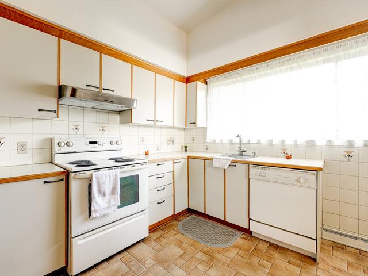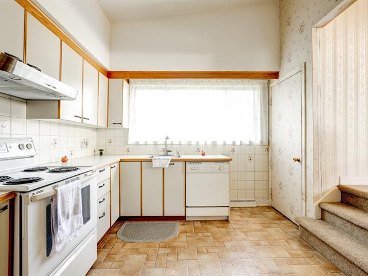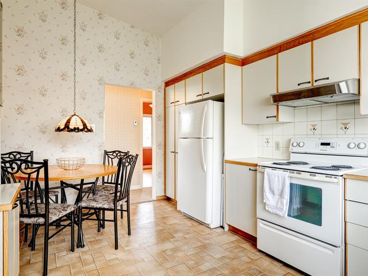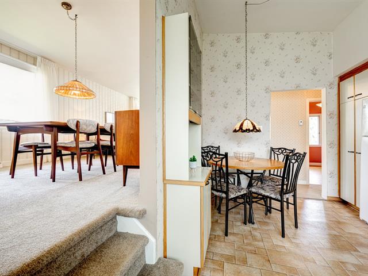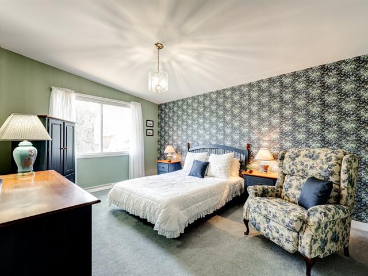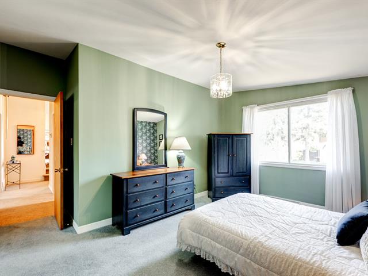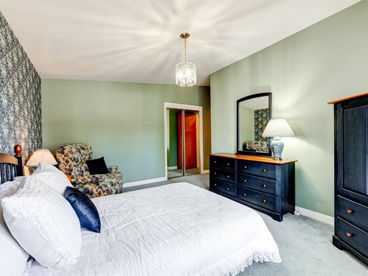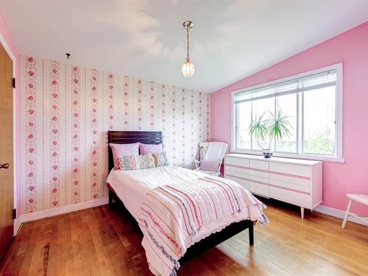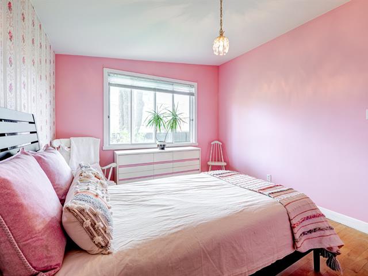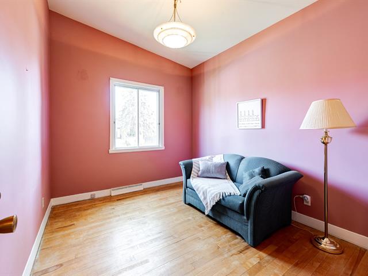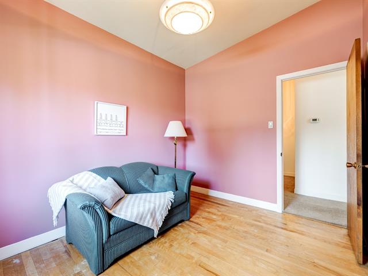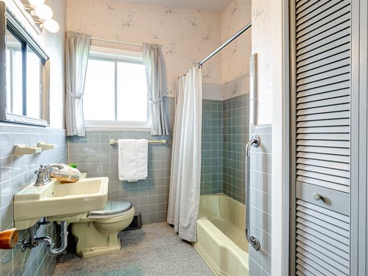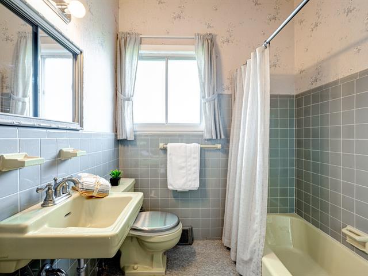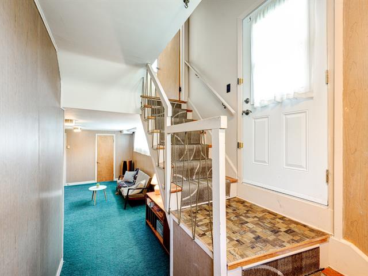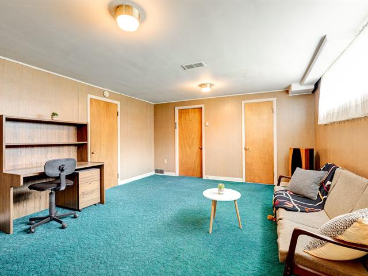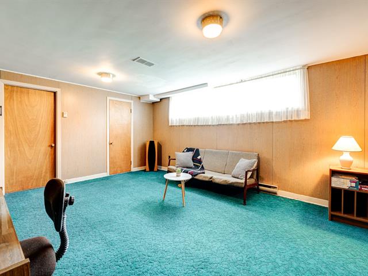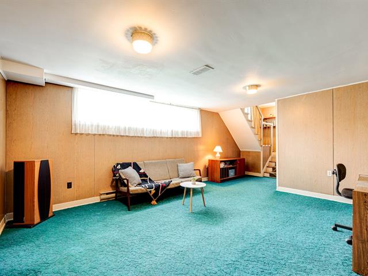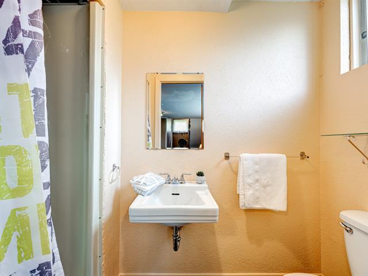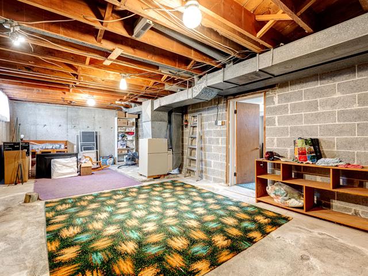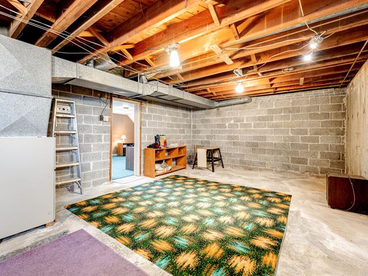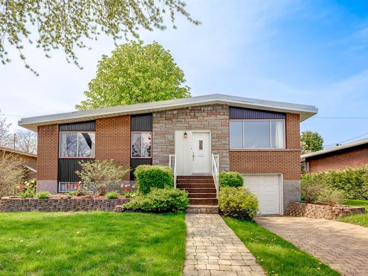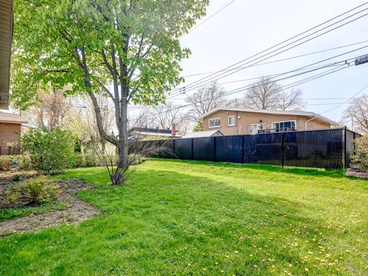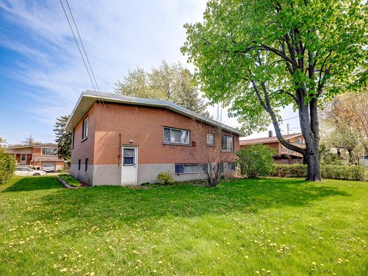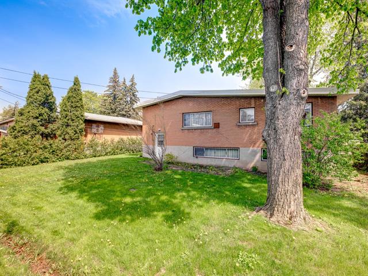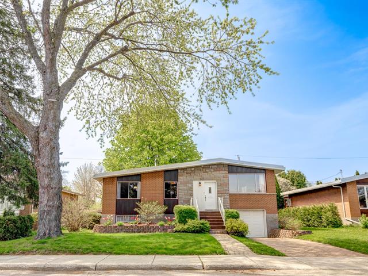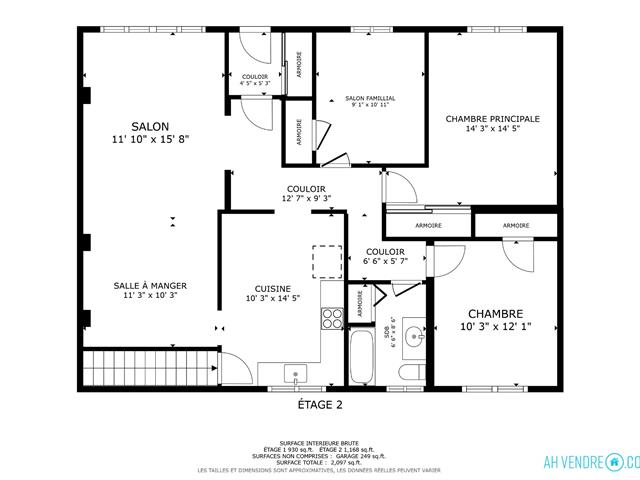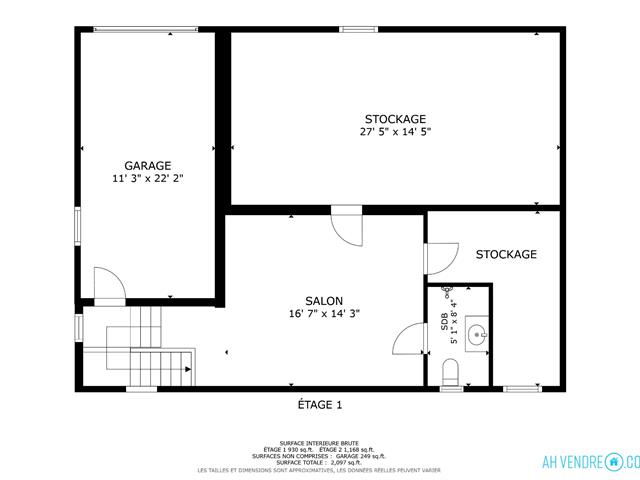Montréal (Anjou), QC H1K
Sold
Superb and huge house, very bright, the most spacious in the neighborhood. 3 bedrooms on the same floor, 2 bathrooms including 1 in the basement, 1 garage. Large west-facing garden for sunny days. The basement is ready to receive your development project (home theater, guest room, office...) there is a lot of space with 1270 sq ft on the ground for this property. Take advantage of this great potential to settle there with your family.
Dishwasher, water heater, pole, curtains, blinds, light fixtures
stove, refrigerator, furniture, personal effects
$287,400
$247,000
Superb and huge house, very bright, the most spacious in the neighborhood. 3 bedrooms on the same floor, 2 bathrooms including 1 in the basement, 1 garage, 1 large west-facing garden for sunny days. The basement is ready to receive your development project (home theater, guest room, office...) there is a lot of space with 1270 sq ft on the ground for this property. Take advantage of this great potential to settle there with your family.
Virtual tour 3D : https://ahvendre.com/3d/8041-av-des-vendeens-anjou/fullscree n/
The seller's broker informs the buyer who is not represented by a broker that they represent the seller and defend their interests. They do not represent or defend the buyer's interests. We recommend that the buyer be represented by the broker of their choice. If the buyer nevertheless chooses not to be represented, the seller's broker informs them that they will provide the buyer with fair treatment.
* Fair treatment: Providing objective information on all the facts relevant to the transaction as well as the rights and obligations of all parties to the transaction, whether represented by a broker or not.
| Room | Dimensions | Level | Flooring |
|---|---|---|---|
| Living room | 15 x 11.9 P | Ground Floor | Carpet |
| Dining room | 9 x 11.9 P | Ground Floor | Carpet |
| Kitchen | 14.3 x 9.11 P | Ground Floor | Flexible floor coverings |
| Primary bedroom | 14.7 x 10.9 P | Ground Floor | Carpet |
| Bedroom | 11.1 x 10.4 P | Ground Floor | Wood |
| Bedroom | 11.1 x 9.1 P | Ground Floor | Wood |
| Bathroom | 8.3 x 6.5 P | Ground Floor | Flexible floor coverings |
| Hallway | 5.4 x 4.2 P | Ground Floor | Carpet |
| Family room | 16.5 x 8.7 P | Ground Floor | Carpet |
| Bathroom | 8.7 x 3.1 P | Basement | Flexible floor coverings |
| Laundry room | 14.5 x 10.9 P | Basement | Concrete |
| Other | 26.1 x 14.3 P | Basement | Wood |
| Type | Split-level |
|---|---|
| Style | Detached |
| Dimensions | 31x41 P |
| Lot Size | 4758 PC |
| Municipal Taxes (2025) | $ 3910 / year |
|---|---|
| School taxes (2024) | $ 425 / year |
| Basement | 6 feet and over, Partially finished |
|---|---|
| Heating system | Air circulation |
| Proximity | Cegep, Daycare centre, Elementary school, High school, Highway, Public transport |
| Heating energy | Electricity |
| Garage | Fitted |
| Topography | Flat |
| Parking | Garage, Outdoor |
| Sewage system | Municipal sewer |
| Water supply | Municipality |
| Driveway | Plain paving stone |
| Zoning | Residential |
Loading maps...
Loading street view...

