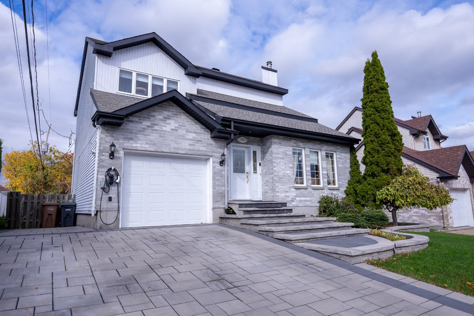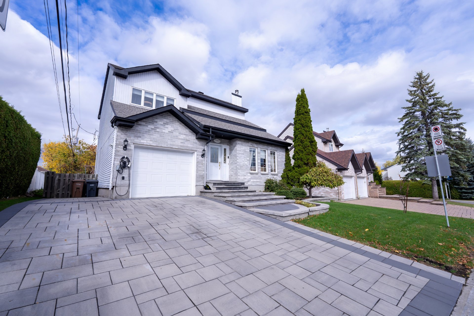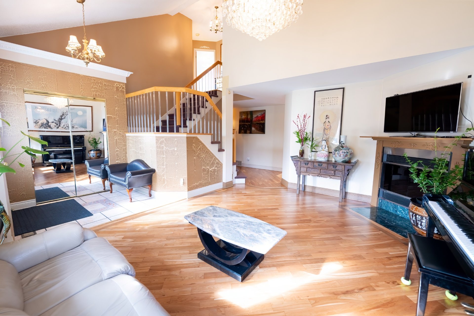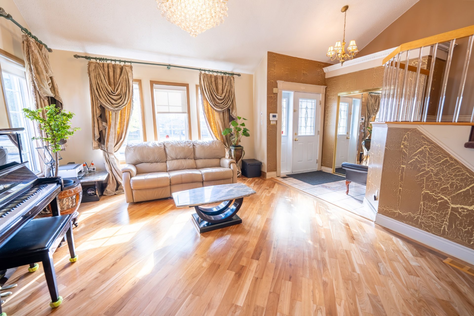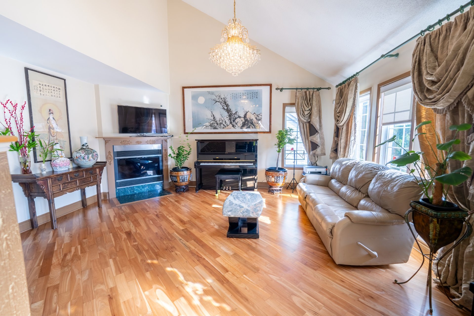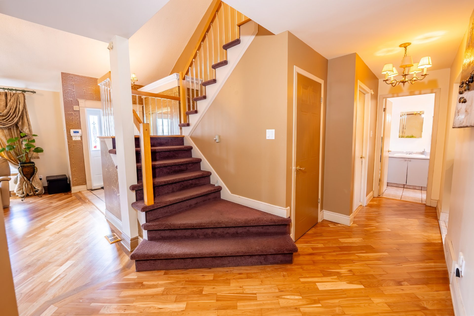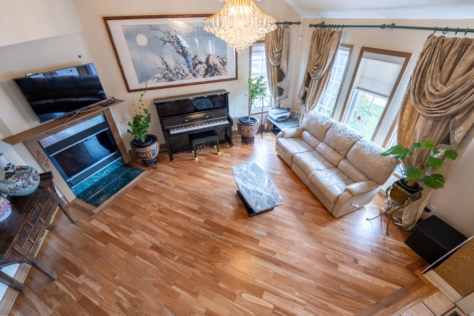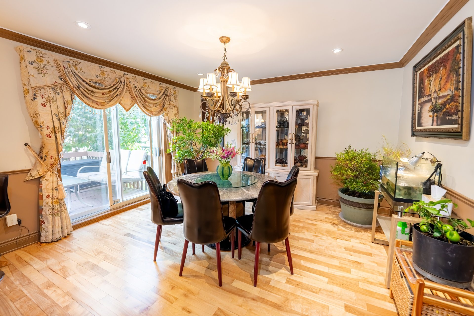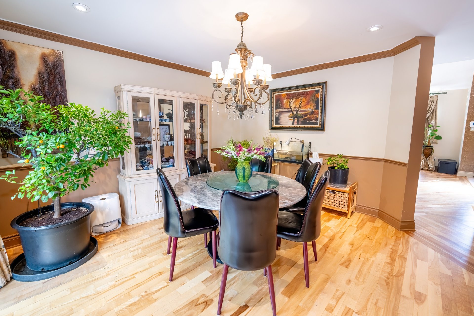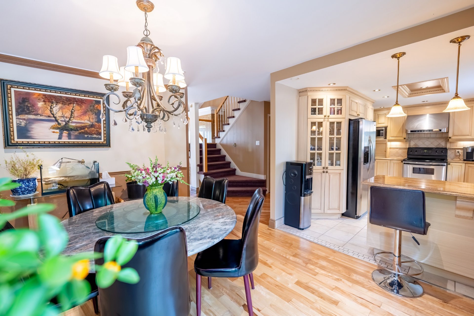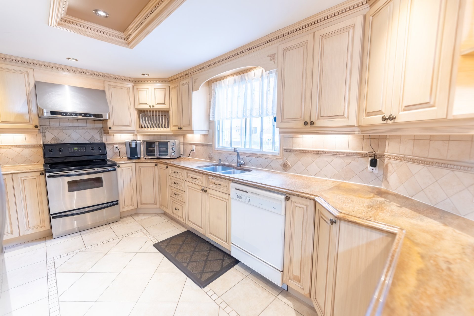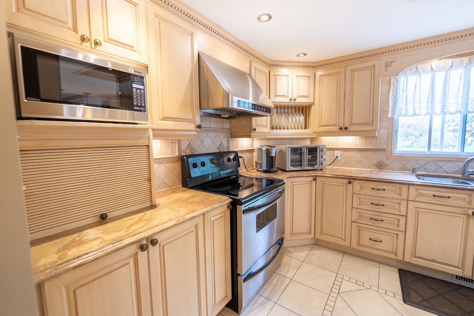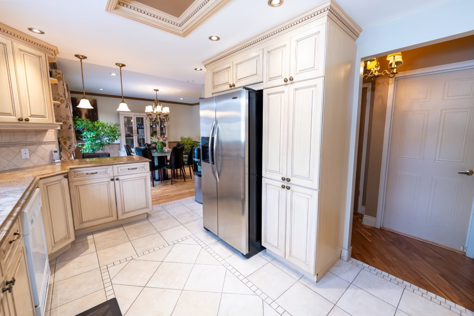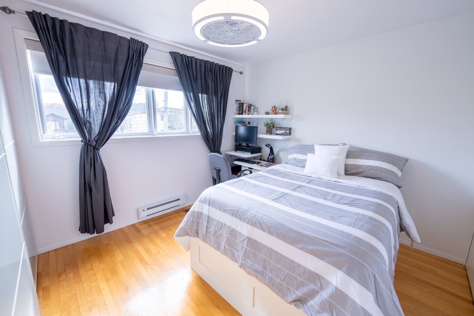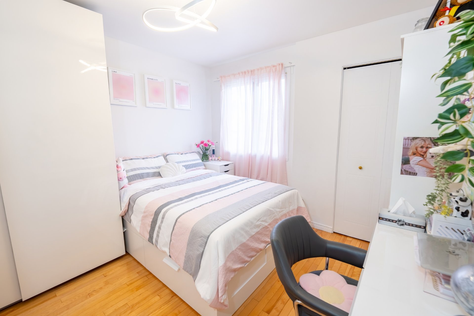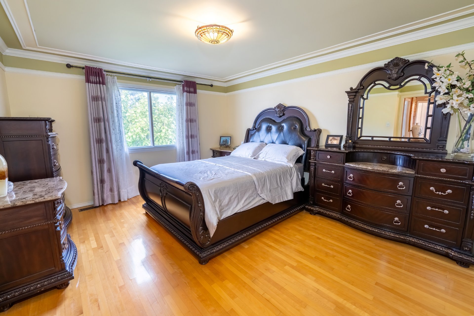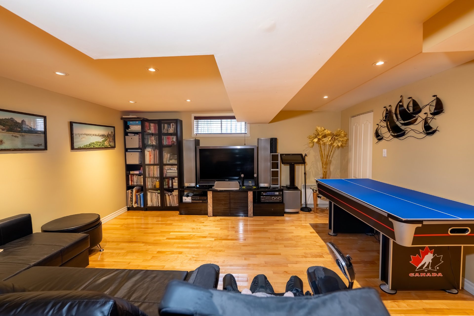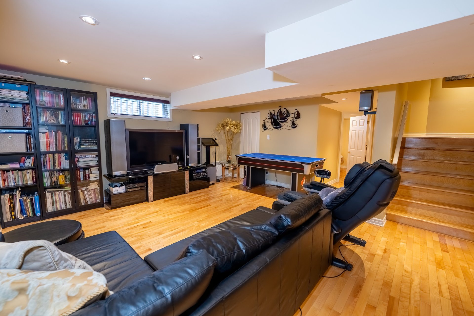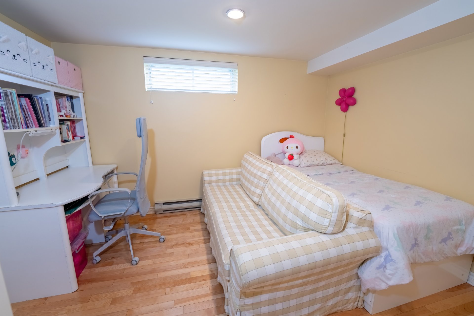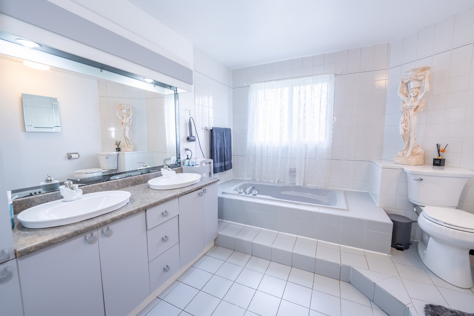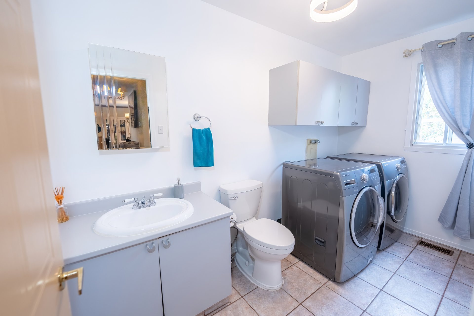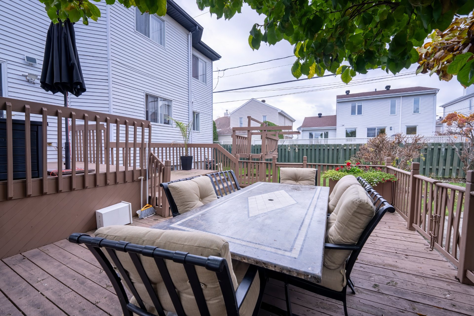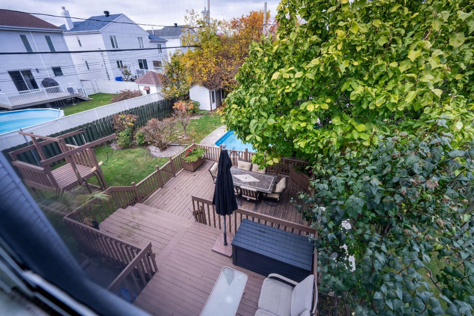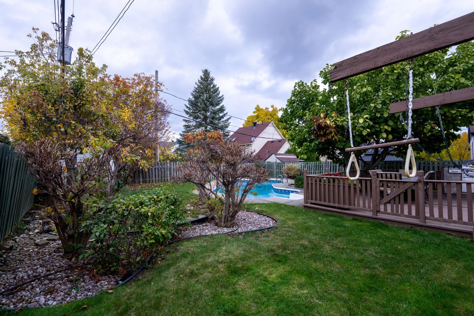Laval (Sainte-Dorothée), QC H7X 3G7
Beautiful large turnkey house with a wide staircase leading to 3 large bedrooms upstairs and 1 in the basement. 2 bathrooms and 1 powder room. Tranquility surrounded by mature trees. Large fenced lot with in-ground pool. You will be close to schools, shops and Highway 13 for quick access to Montreal.
All light fixtures, range hood, dishwasher, electric garage door remote, installation central vacuum. Swimming pool accessories.
All rods and all curtains. ( Alarm system). Washer, dryer, stove and 2 charger for electric car.
$310,400
$419,300
* Fireplace and chimney are sold without warranty as to their compliance with regulations applicable as well as the requirements imposed by insurance companies.
* This sale is conditional on the property search by the seller finding a new property. Sale conditional on the seller being able to fulfill their conditions on the purchase of new property. If PA already accepted, in the event that they cannot buy the property, the sellers will reimburse the buyer their inspection costs.
* The basement bathroom was renovated approximately 10 years ago and included updating the ceramic floor, ceramic walls, and shower.
* The Seller updated the front steps and paving stones in the driveway.
*Roof were changed.
| Room | Dimensions | Level | Flooring |
|---|---|---|---|
| Kitchen | 9.8 x 15 P | Ground Floor | Ceramic tiles |
| Kitchen | 9.8 x 15 P | Ground Floor | Ceramic tiles |
| Dinette | 12.3 x 13.4 P | Ground Floor | Wood |
| Dinette | 12.3 x 13.4 P | Ground Floor | Wood |
| Living room | 13.11 x 15.9 P | Ground Floor | Wood |
| Living room | 13.11 x 15.9 P | Ground Floor | Wood |
| Washroom | 5.5 x 11.2 P | Ground Floor | Ceramic tiles |
| Washroom | 5.5 x 11.2 P | Ground Floor | Ceramic tiles |
| Other | 6.6 x 5.5 P | Ground Floor | Ceramic tiles |
| Other | 6.6 x 5.5 P | Ground Floor | Ceramic tiles |
| Bedroom | 11.5 x 10.3 P | 2nd Floor | Wood |
| Bedroom | 11.5 x 10.3 P | 2nd Floor | Wood |
| Bedroom | 11.1 x 10.4 P | 2nd Floor | Wood |
| Bedroom | 11.1 x 10.4 P | 2nd Floor | Wood |
| Primary bedroom | 12.7 x 15 P | 2nd Floor | Wood |
| Primary bedroom | 12.7 x 15 P | 2nd Floor | Wood |
| Bathroom | 11 x 9.7 P | 2nd Floor | Ceramic tiles |
| Bathroom | 11 x 9.7 P | 2nd Floor | Ceramic tiles |
| Family room | 15.8 x 12.9 P | Basement | Wood |
| Family room | 15.8 x 12.9 P | Basement | Wood |
| Playroom | 11.9 x 14 P | Basement | Wood |
| Playroom | 11.9 x 14 P | Basement | Wood |
| Bedroom | 12 x 11 P | Basement | Wood |
| Bedroom | 12 x 11 P | Basement | Wood |
| Bathroom | 8.5 x 5.11 P | Basement | Ceramic tiles |
| Bathroom | 8.5 x 5.11 P | Basement | Ceramic tiles |
| Type | Two or more storey |
|---|---|
| Style | Detached |
| Dimensions | 0x0 |
| Lot Size | 6647 PC |
| Municipal Taxes (2025) | $ 4250 / year |
|---|---|
| School taxes (2025) | $ 473 / year |
| Basement | 6 feet and over, Finished basement |
|---|---|
| Heating system | Air circulation |
| Proximity | Bicycle path, Daycare centre, Highway, Park - green area |
| Heating energy | Electricity |
| Parking | Garage, Outdoor |
| Sewage system | Municipal sewer |
| Water supply | Municipality |
| Driveway | Plain paving stone |
| Zoning | Residential |
| Garage | Single width |
| Hearth stove | Wood fireplace |
Loading maps...
Loading street view...

