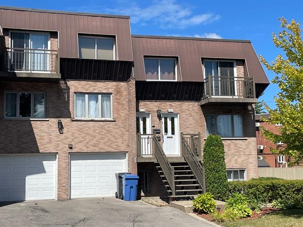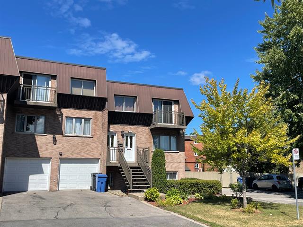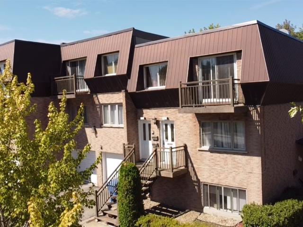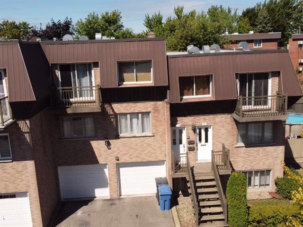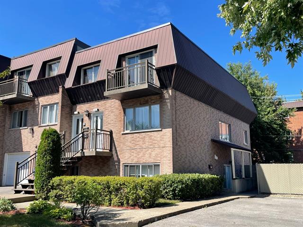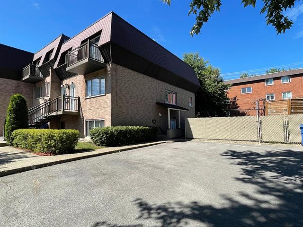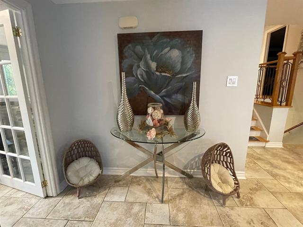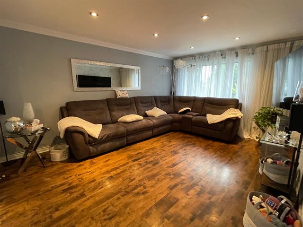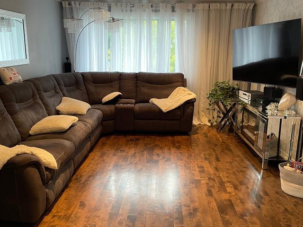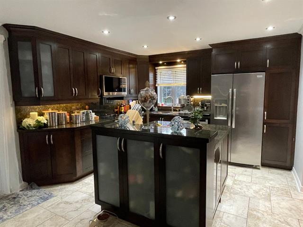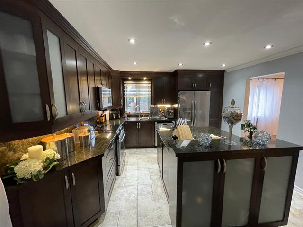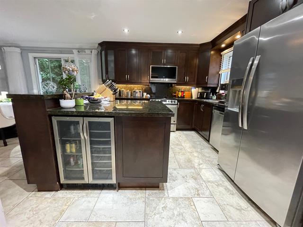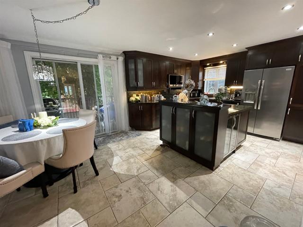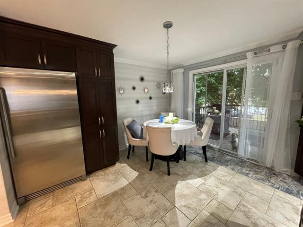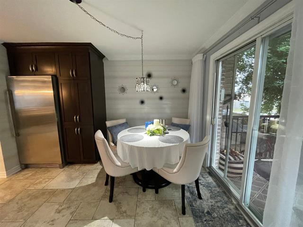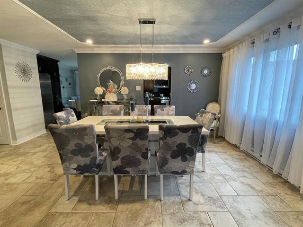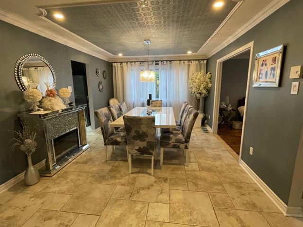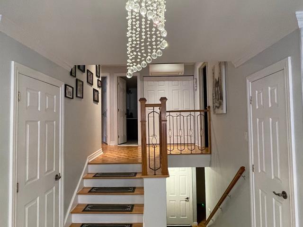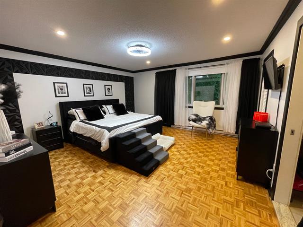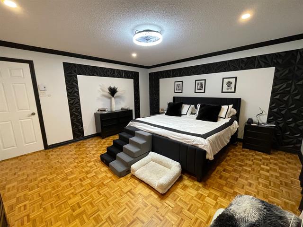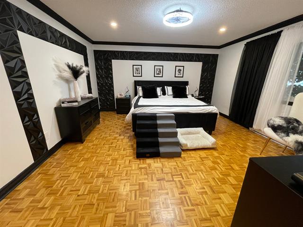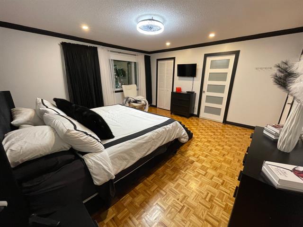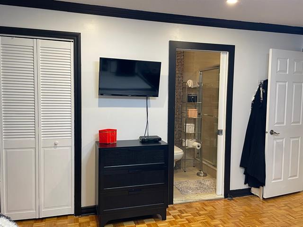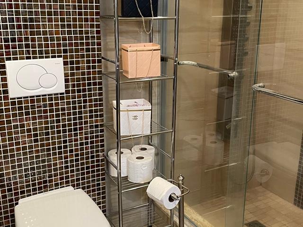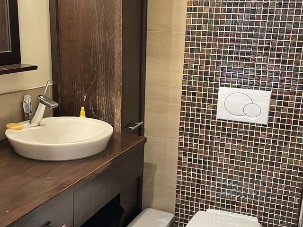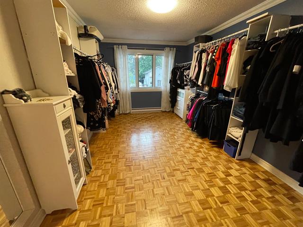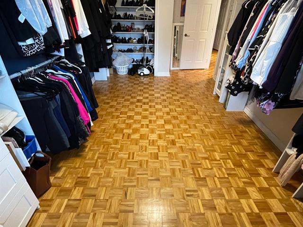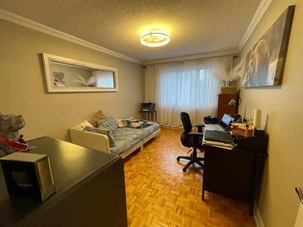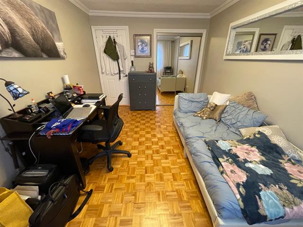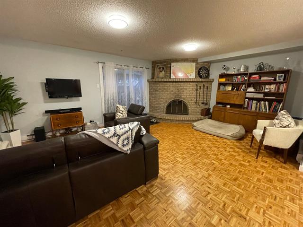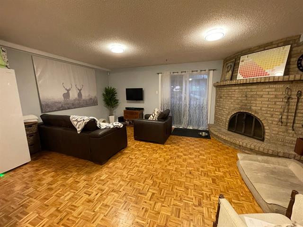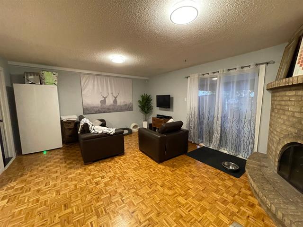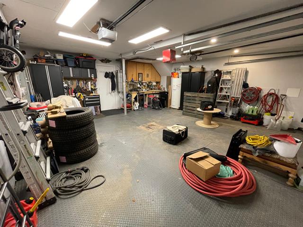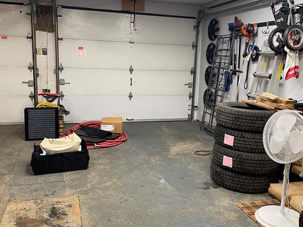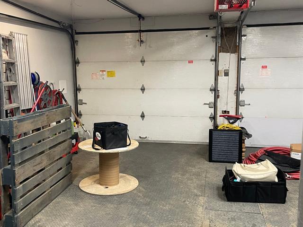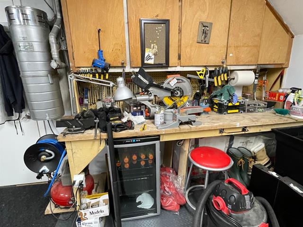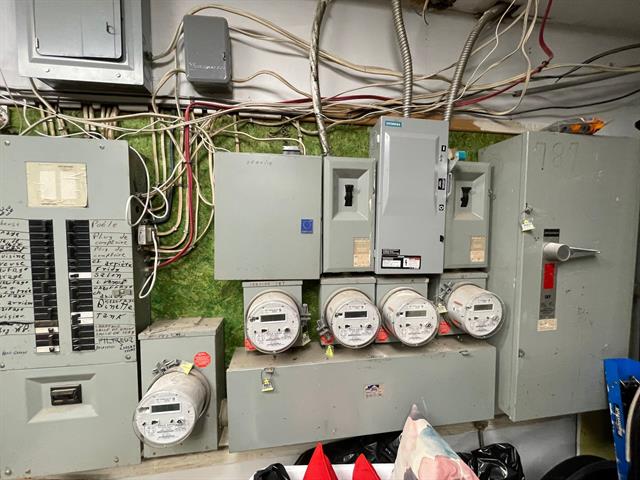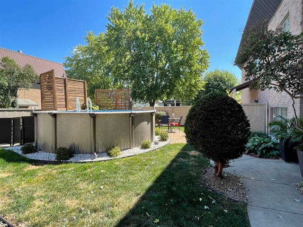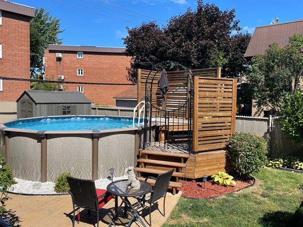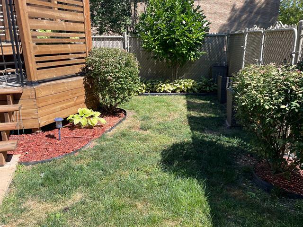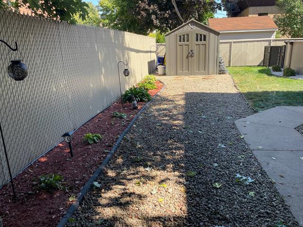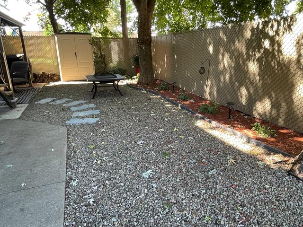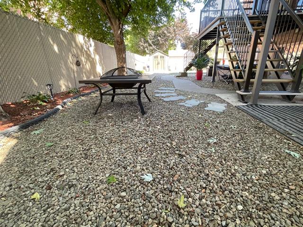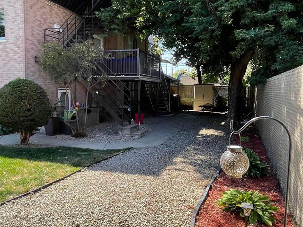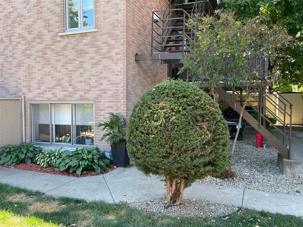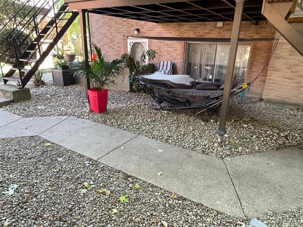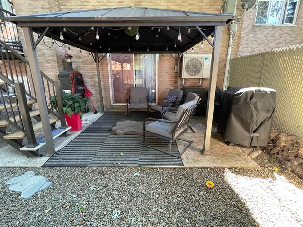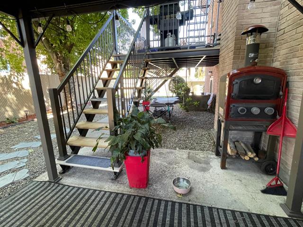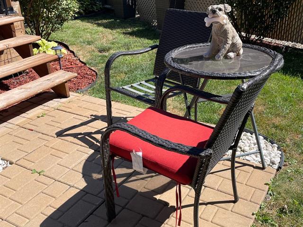Repentigny (Repentigny), QC J5Y
Located in the heart of Repentigny, this superb, tastefully renovated quadruplex, featuring high-end materials, will seduce you! A kitchen that will delight you in every way, with a central island and quartz countertop. Enjoy a large lot offering parking in front for to four vehicles for the owner-occupant. The exterior also includes a fully fenced, landscaped above-ground pool, perfect for relaxing in complete privacy. The owner has created a second patio on the ground floor for added comfort. Strategic location: close to all services and with quick access to the highway. See addendum.
Light fixtures, curtains, blinds, dishwasher, microwave, kitchen hood, wall-mounted air conditioner, central vacuum and accessories, garage door opener (2), above-ground salt pool 2019 and accessories, 1 hot water tank 60 gallons 2017, 3 others rented, straight workbench and garage carpet, shed.
OPTIONAL FOR PURCHASE: 36-inch refrigerator, stove, microwave, kitchen table, dining room table, gray sectional sofa.
$337,200
$604,900
- Directly adjacent to the Riverains Vocational Training Center, Jean-Batiste-Meilleur High School, the Jacques-Dupuis Aquatic Center, and Jean-Batiste-Meilleur Park.
- With its three impeccable apartments, you won't have to do any renovations for years to come.
- The main apartment has been renovated with care, quality, and attention to detail.
- Its high-end kitchen features polyester cabinet doors with granite countertops and backsplash, a 10-foot center island with a lunch counter, and a dinette area.
- Turnkey, all rooms are spacious, open, and benefit from beautiful, large windows.
- The floors in both bathrooms are radiant for optimal comfort.
- The family room, in the storage area next to the bathroom, was once a wine cellar; the fireplace can be converted to gas.
-Superb backyard with saltwater pool. The seller added a new aluminum balcony to the existing one, the fence (2022), and professionally landscaped it.
-Elastomeric roof still under 10-year warranty.
-Potential income for the 3 x 4.5 (SO ONE IS OCCUPIED BY THE OWNER'S MOTHER FOR DOUBLE OCCUPANCY OF THE NEW BUYER) is $4500 with comparable and the owner occupied unit is $3500.
-Its location is perfectly situated. Close to all services with quick access to Highway 40.
| Room | Dimensions | Level | Flooring |
|---|---|---|---|
| Living room | 16 x 12 P | Ground Floor | Wood |
| Kitchen | 20 x 12.2 P | Ground Floor | Ceramic tiles |
| Dining room | 13 x 12.2 P | Ground Floor | Ceramic tiles |
| Primary bedroom | 15.4 x 15 P | Ground Floor | Parquetry |
| Bedroom | 17.6 x 10 P | Ground Floor | Parquetry |
| Bedroom | 14 x 10 P | Ground Floor | Parquetry |
| Family room | 20.4 x 14 P | Basement | Parquetry |
| Type | Quadruplex |
|---|---|
| Style | Detached |
| Dimensions | 42.5x42 P |
| Lot Size | 765.5 MC |
| Municipal Taxes (2025) | $ 7753 / year |
|---|---|
| School taxes (2025) | $ 622 / year |
| Basement | 6 feet and over, Finished basement |
|---|---|
| Pool | Above-ground |
| Bathroom / Washroom | Adjoining to primary bedroom |
| Garage | Attached, Double width or more |
| Proximity | Bicycle path, Daycare centre, Elementary school, High school, Highway, Hospital, Park - green area, Public transport |
| Siding | Brick |
| Equipment available | Central vacuum cleaner system installation, Other, Wall-mounted air conditioning |
| Roofing | Elastomer membrane |
| Heating system | Electric baseboard units |
| Heating energy | Electricity |
| Available services | Fire detector, Outdoor pool |
| Parking | Garage, Outdoor |
| Sewage system | Municipal sewer |
| Water supply | Municipality |
| Foundation | Poured concrete |
| Zoning | Residential |
| Rental appliances | Water heater |
Loading maps...
Loading street view...

