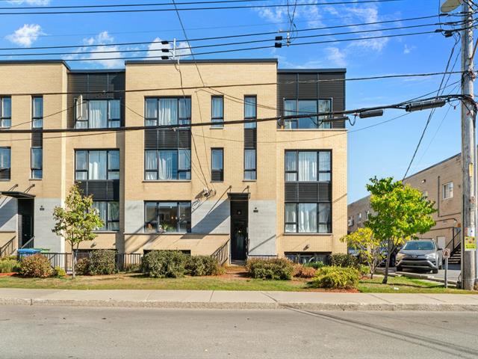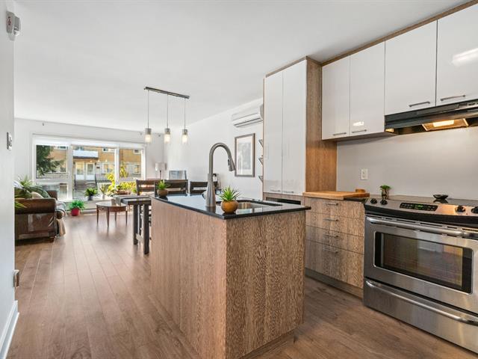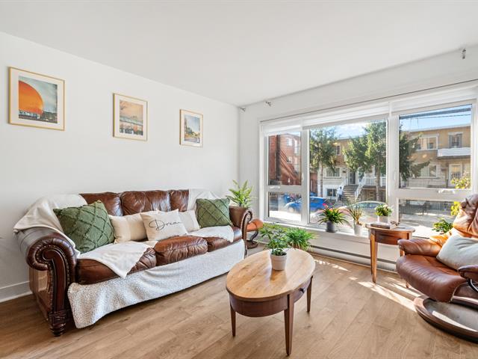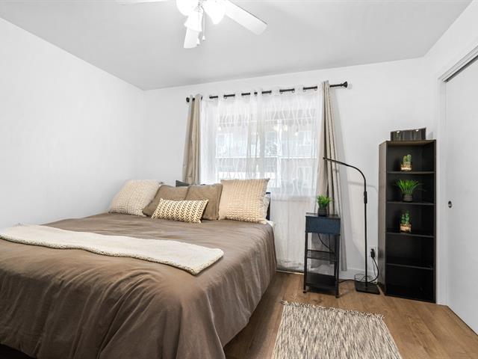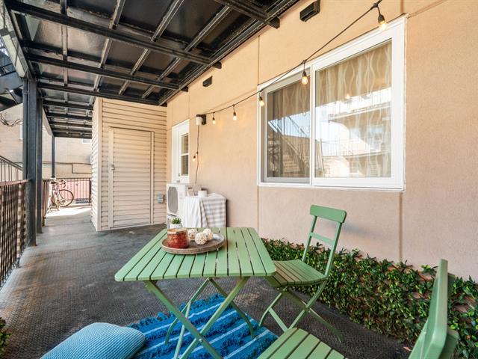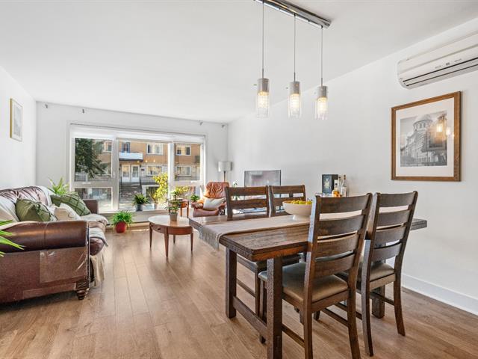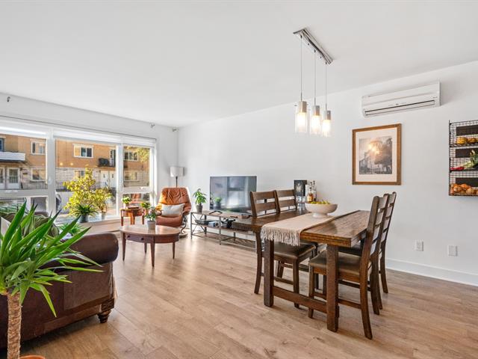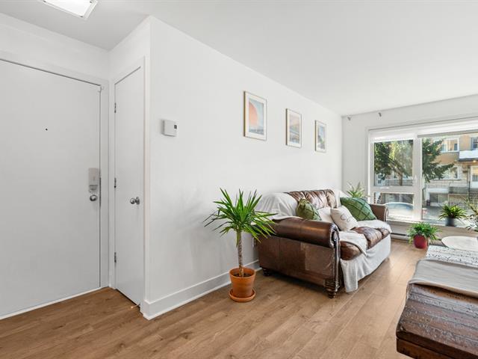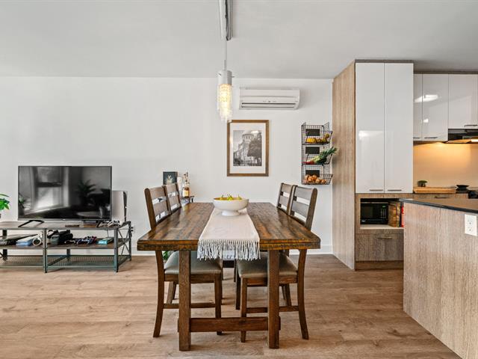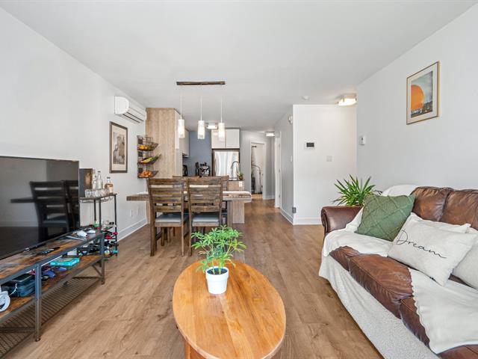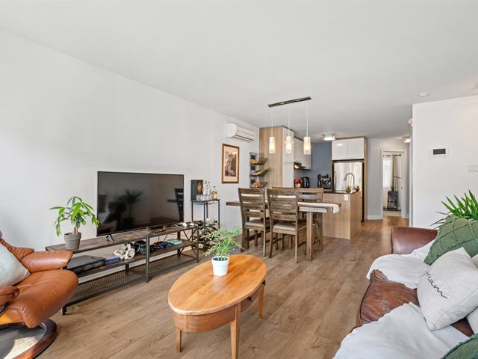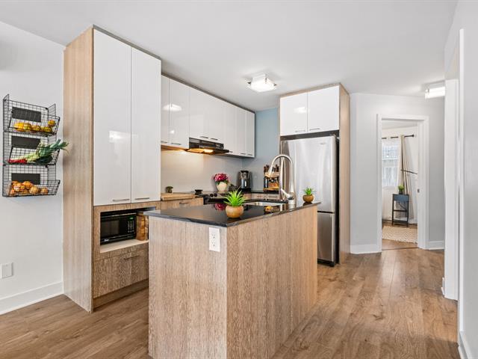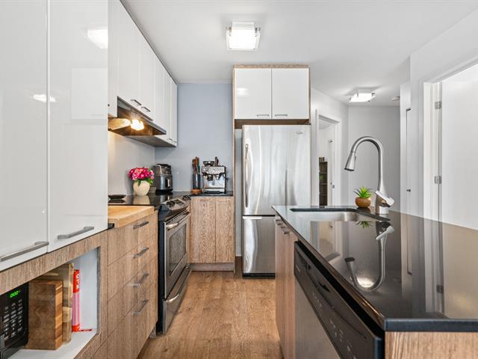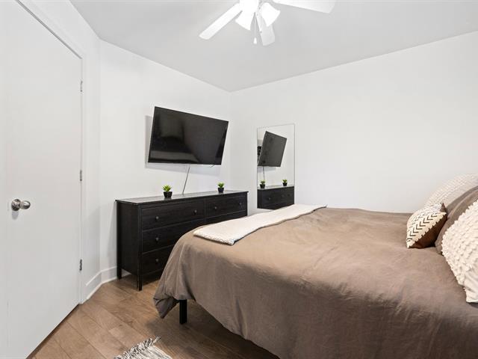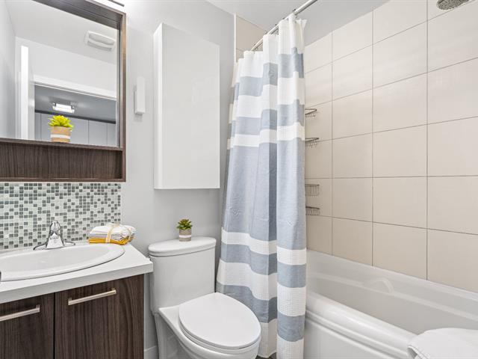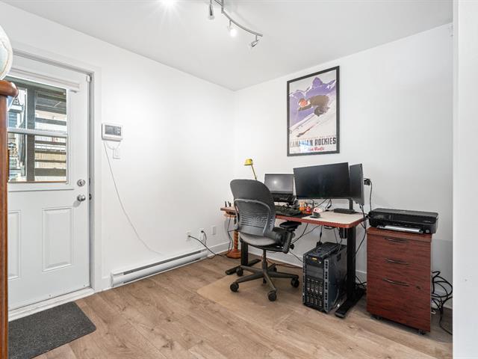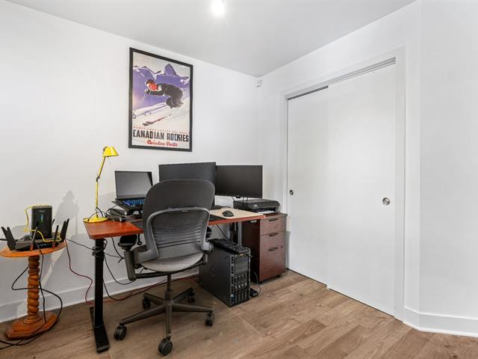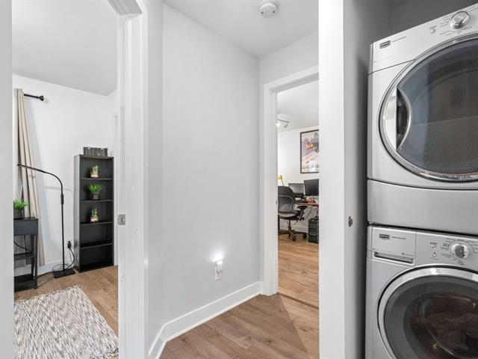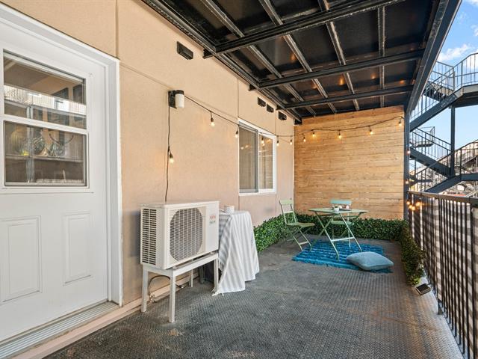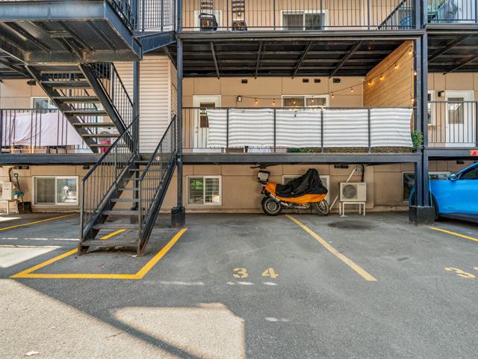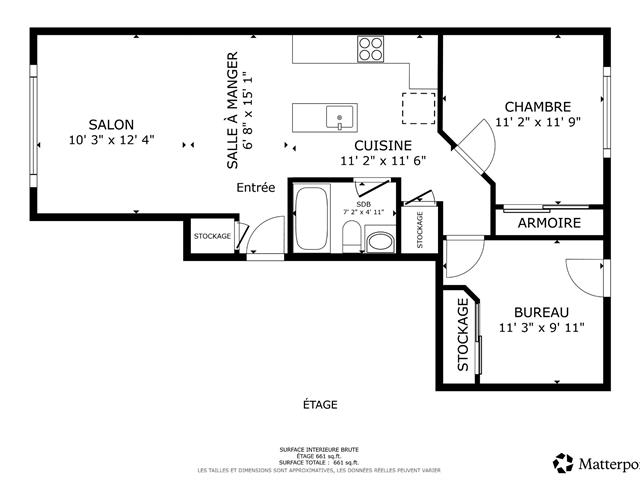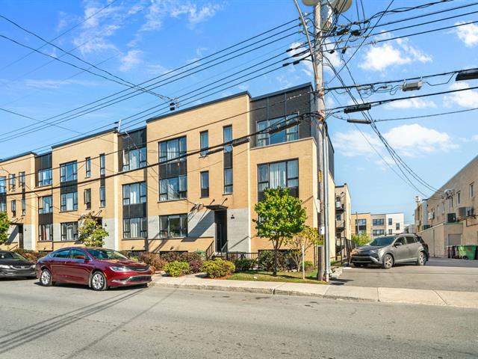Montréal (Villeray, QC H2A
Sold
Superb turnkey condo, open concept, 2 beautiful bedrooms, large terrace and 1 driveway parking. Bright living room, functional and friendly kitchen with island. Large terrace in the back to invite friends. An outdoor storage completes this beautiful feature. Become the owner and enjoy your new nest. 3D tour: https://ahvendre.com/3d/7625-av-leonard-de-vinci-montreal/fullscreen/
Dishwasher, light fixtures, blinds, curtains
fridge, stove, washer, dryer
$68,300
$263,000
condo, open space, 2 beautiful bedrooms, large terrace, and 1 driveway parking space. Bright living room, functional and welcoming kitchen with island. Large back deck for entertaining friends. An outdoor storage area completes this beautiful property. Become the owner and enjoy your new home.
3D tour: https://ahvendre.com/3d/7625-av-leonard-de-vinci-montreal/fu llscreen/
The seller's broker informs buyers who are not represented by a broker that they represent the seller and defend their interests. They do not represent or defend the buyer's interests. We recommend that buyers be represented by the broker of their choice. If the buyer nevertheless chooses not to be represented, the seller's broker informs them that they will provide the buyer with fair treatment. * Fair dealing: Providing objective information on all facts relevant to the transaction as well as the rights and obligations of all parties to the transaction, whether represented by a broker or not.
| Room | Dimensions | Level | Flooring |
|---|---|---|---|
| Living room | 12.6 x 12.4 P | Ground Floor | Floating floor |
| Dining room | 11.6 x 6.2 P | Ground Floor | Floating floor |
| Kitchen | 10.3 x 9.11 P | Ground Floor | Floating floor |
| Primary bedroom | 14.1 x 10.1 P | Ground Floor | Floating floor |
| Bedroom | 11 x 9.1 P | Ground Floor | Floating floor |
| Bathroom | 7.2 x 4.11 P | Ground Floor | Ceramic tiles |
| Hallway | 5.4 x 3.6 P | Ground Floor | Floating floor |
| Laundry room | 3 x 2.6 P | Ground Floor | Floating floor |
| Type | Apartment |
|---|---|
| Style | Attached |
| Dimensions | 0x0 |
| Lot Size | 0 |
| Co-ownership fees | $ 2760 / year |
|---|---|
| Municipal Taxes (2025) | $ 1895 / year |
| School taxes (2025) | $ 222 / year |
| Proximity | Bicycle path, Daycare centre, Elementary school, High school, Highway, Public transport |
|---|---|
| Cadastre - Parking (included in the price) | Driveway |
| Heating system | Electric baseboard units |
| Sewage system | Municipal sewer |
| Water supply | Municipality |
| Parking | Outdoor |
| Zoning | Residential |
Loading maps...
Loading street view...

