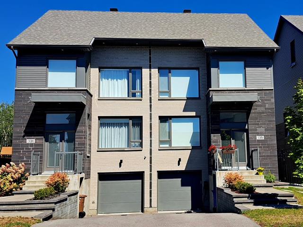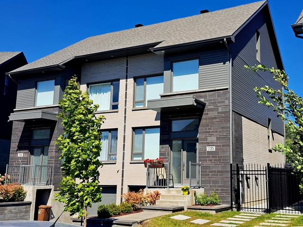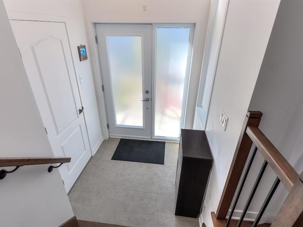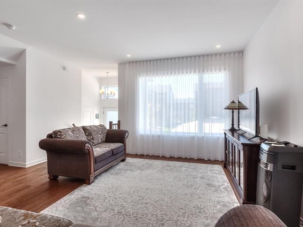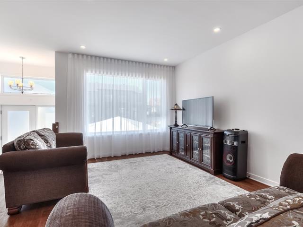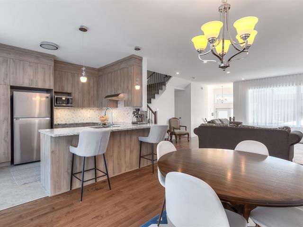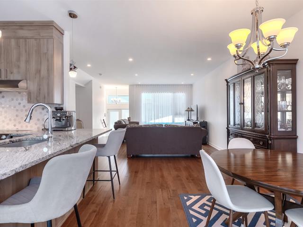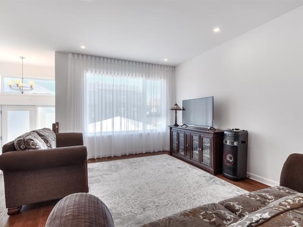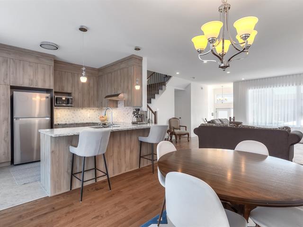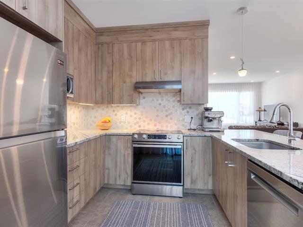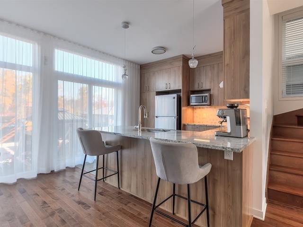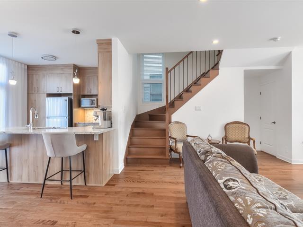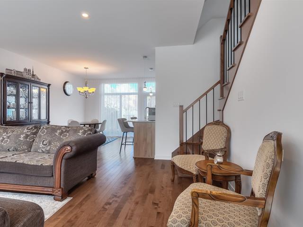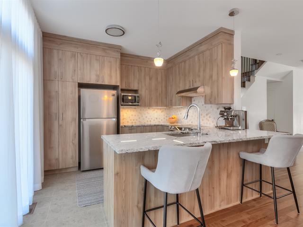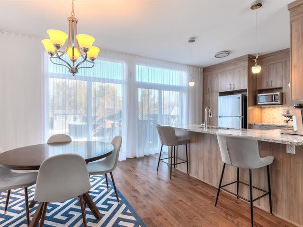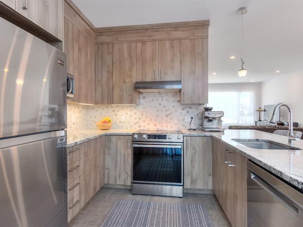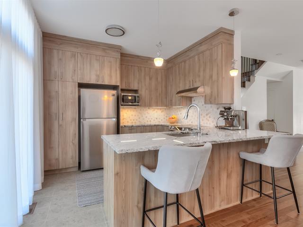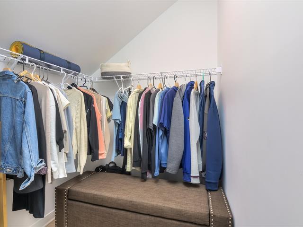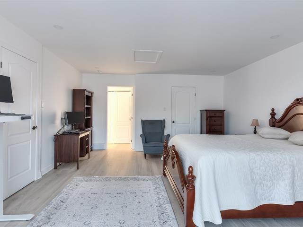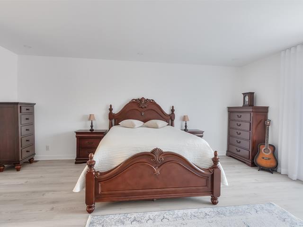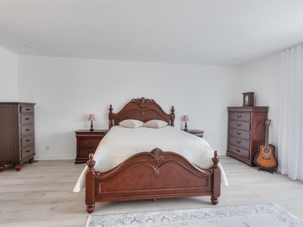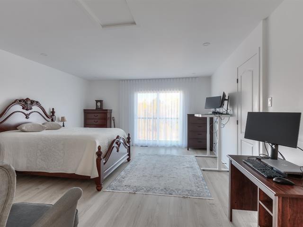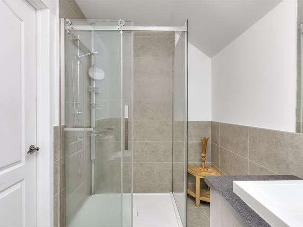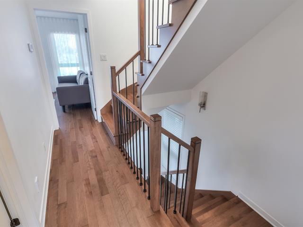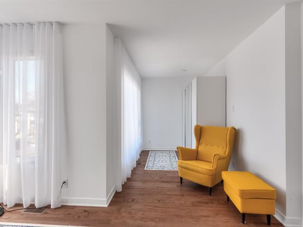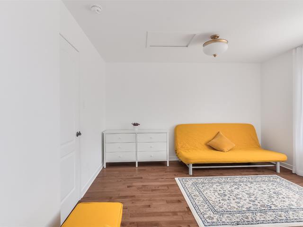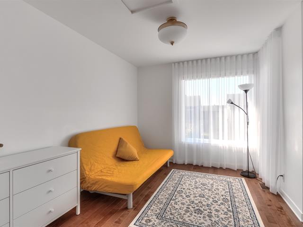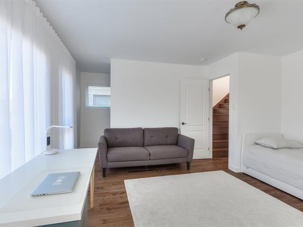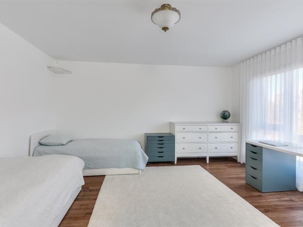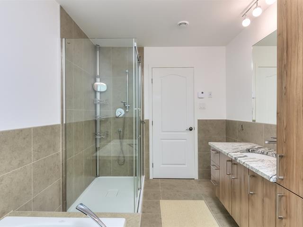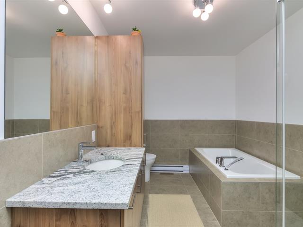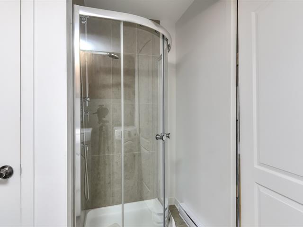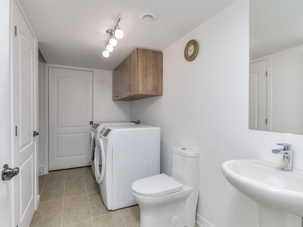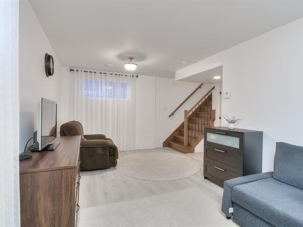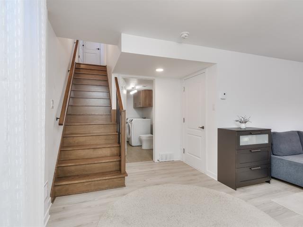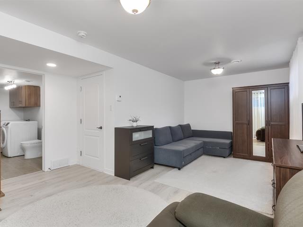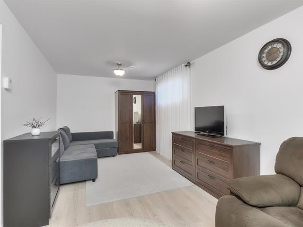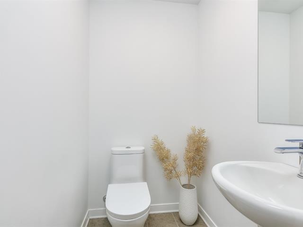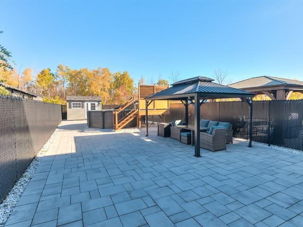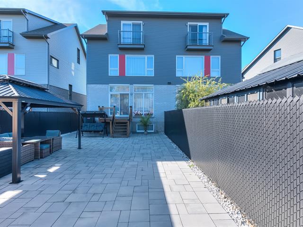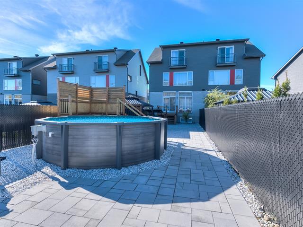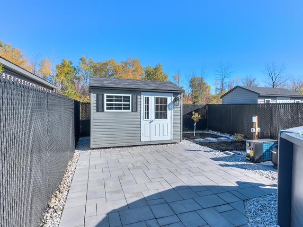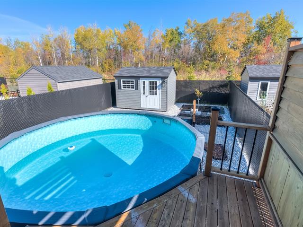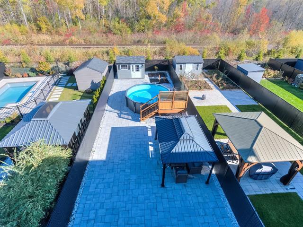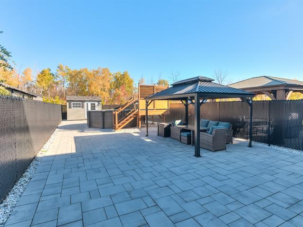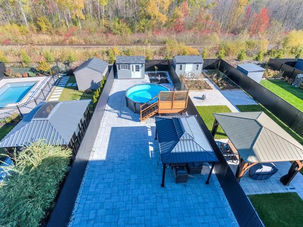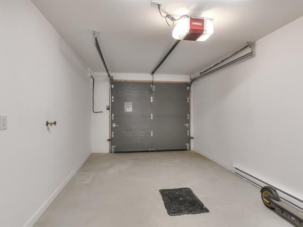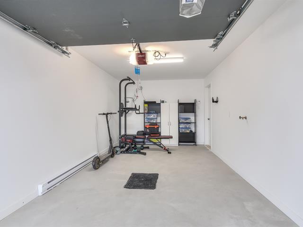Saint-Constant, QC J5A 0T1
***Sophisticated, bright, and impeccably designed -- this 3-storey semi-detached gem in Saint-Constant redefines modern living. Built in 2021, it offers over 2,000 sq. ft. of refined space, 4 bedrooms, 3 ½ baths, and high-end finishes throughout. The private backyard oasis features a heated salt-water pool, gazebo, and lush greenery with no rear neighbours. Steps from schools, train, and parks -- a perfect balance of comfort, style, and location. Welcome***
blinds, curtains, central vacuum (with accessories), stove hood, garage door opener, electric terminal, electric furnace, air exchanger, 60-gallon water heater, shed, gazebo
personal
Absolutely gorgeous three-storey semi-detached home in Saint-Constant. Built in 2021, offering 2,071 sq. ft. of living space plus a 524 sq. ft. finished basement. Discover this magnificent, contemporary residence that perfectly blends comfort, elegance, and modern design. Located on a 4,326 sq. ft. lot in a peaceful, family-friendly neighborhood with no rear neighbors, it offers a spectacular view of greenery. Only five minutes from the train station, highway, public transport, schools, daycare (CPE), municipal center, and sports complex. The interior features 9-foot ceilings on the main floor, 3+1 spacious bedrooms each with a walk-in closet, and 3 full bathrooms plus one powder room. The master suite includes a private balcony. The stunning kitchen has granite countertops and plenty of cabinetry. The fully finished basement provides flexible space for a family room, gym, or office. The home is equipped with central heating and air conditioning, an electric furnace, an air exchanger, and a central vacuum system with accessories. Custom-made blinds and curtains throughout add elegance and functionality. The backyard is fully fenced, paved, landscaped, and beautifully illuminated with LED soffit lighting. Enjoy an 18' heated salt-water above-ground pool with filtration and lighting system, a 10x14 Soja Alma gazebo with mosquito net and curtains, and a garden shed. The yard is fully electrified and designed for comfort and entertainment. A single garage with automatic door, two outdoor parking spaces with winter carports, and an electric terminal for car charging are included. The home also features a built-in wardrobe on the third floor, a 60-gallon water heater, and efficient LED lighting around the façade. This property is move-in ready and in immaculate condition. Don't miss the opportunity to own this exceptional home that combines space, sophistication, and tranquility. Schedule your visit today and discover all that this stunning residence has to offer.
| Room | Dimensions | Level | Flooring |
|---|---|---|---|
| Living room | 15.9 x 19.4 P | Ground Floor | Wood |
| Kitchen | 9.8 x 11.1 P | Ground Floor | Ceramic tiles |
| Dining room | 10.6 x 11.1 P | Ground Floor | Wood |
| Washroom | 4.1 x 5.2 P | Ground Floor | Ceramic tiles |
| Primary bedroom | 14.11 x 15 P | 2nd Floor | Wood |
| Bedroom | 13.3 x 20.2 P | 2nd Floor | Wood |
| Bathroom | 7.10 x 10.9 P | 2nd Floor | Ceramic tiles |
| Primary bedroom | 15.2 x 25 P | 3rd Floor | Wood |
| Bathroom | 5.9 x 8.11 P | 3rd Floor | Ceramic tiles |
| Bedroom | 9.11 x 19.8 P | Basement | Floating floor |
| Bathroom | 8.6 x 11.9 P | Basement | Ceramic tiles |
| Hallway | 5.6 x 5.7 P | Ground Floor | Ceramic tiles |
| Type | Two or more storey |
|---|---|
| Style | Semi-detached |
| Dimensions | 38x21.11 P |
| Lot Size | 4326.02 PC |
| Municipal Taxes (2025) | $ 4679 / year |
|---|---|
| School taxes (2025) | $ 446 / year |
| Basement | 6 feet and over, Finished basement |
|---|---|
| Pool | Above-ground, Heated |
| Heating system | Air circulation, Electric baseboard units |
| Proximity | Alpine skiing, ATV trail, Bicycle path, Cegep, Cross-country skiing, Daycare centre, Elementary school, Golf, High school, Highway, Hospital, Park - green area, Public transport, Réseau Express Métropolitain (REM) |
| Driveway | Asphalt |
| Roofing | Asphalt shingles |
| Window type | Crank handle |
| Landscaping | Fenced, Landscape |
| Garage | Fitted |
| Topography | Flat |
| Parking | Garage |
| Sewage system | Municipal sewer |
| Water supply | Municipality |
| Distinctive features | No neighbours in the back |
| Foundation | Poured concrete |
| Windows | PVC |
| Zoning | Residential |
| Siding | Steel, Stone |
Loading maps...
Loading street view...

