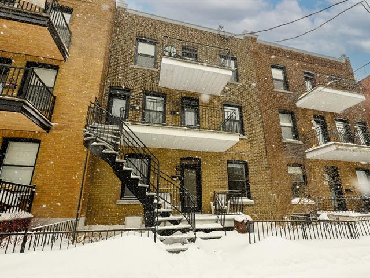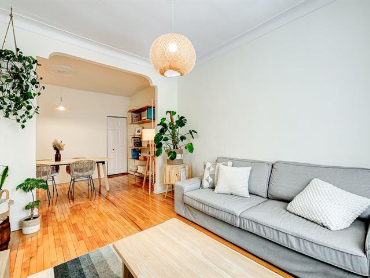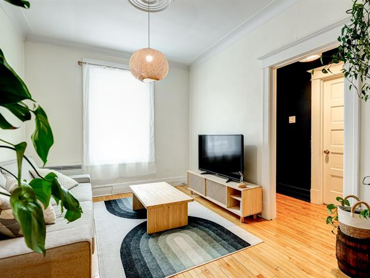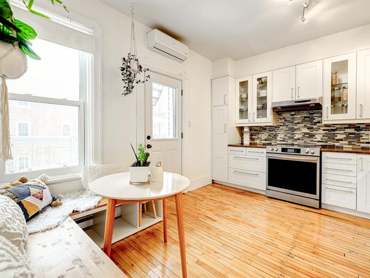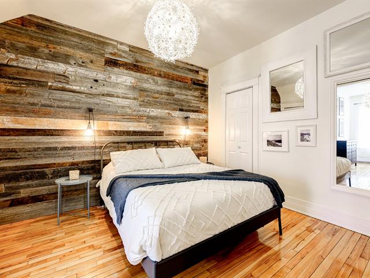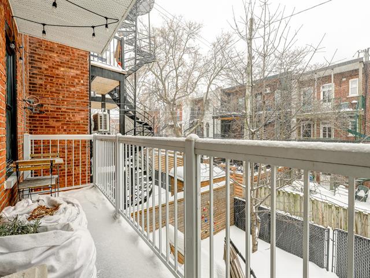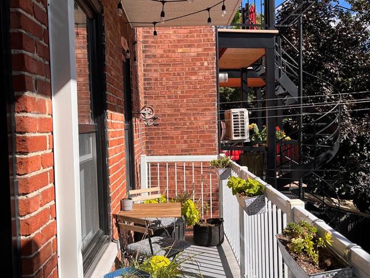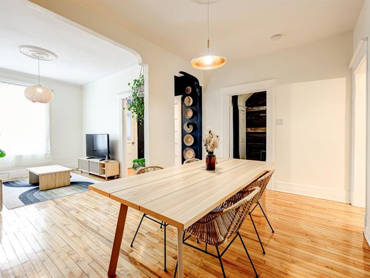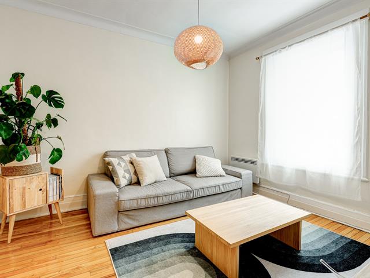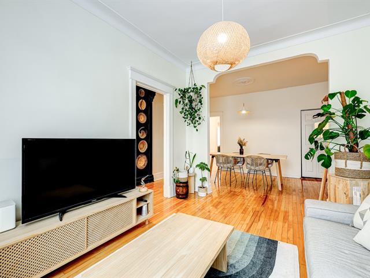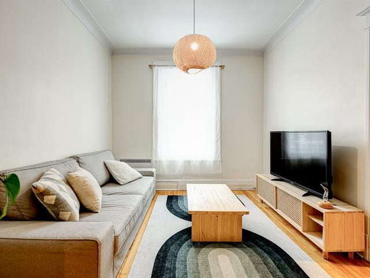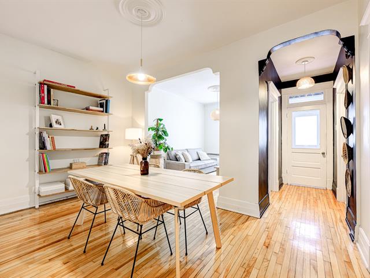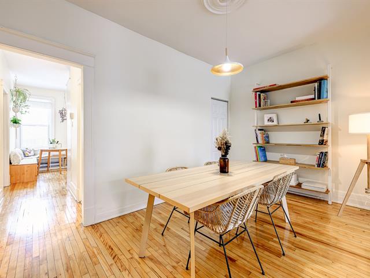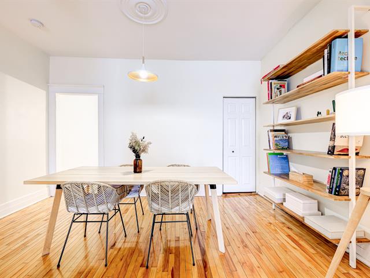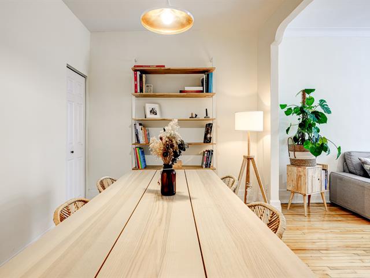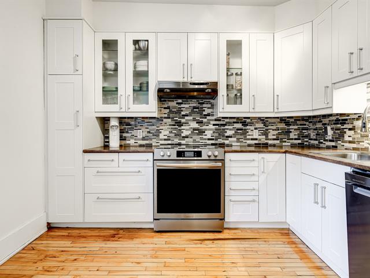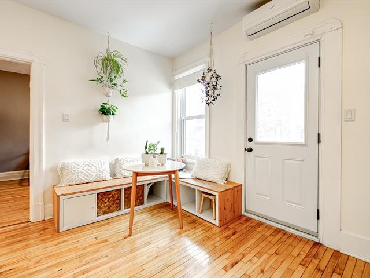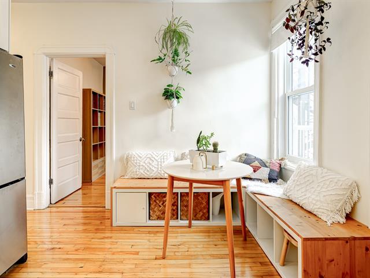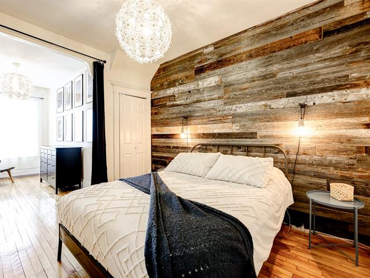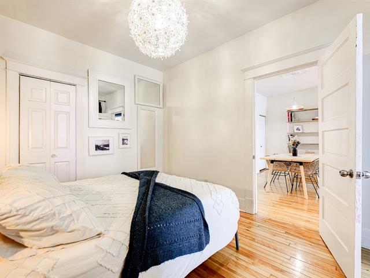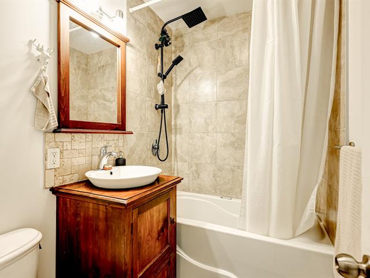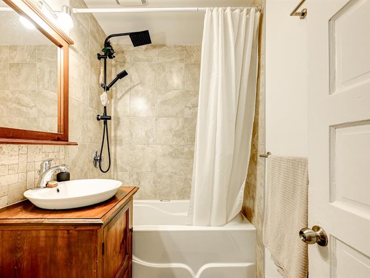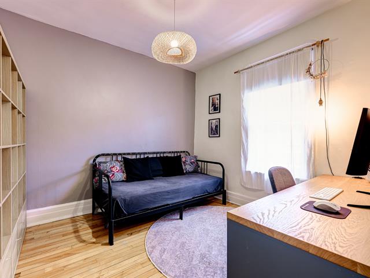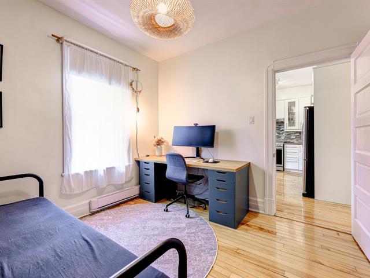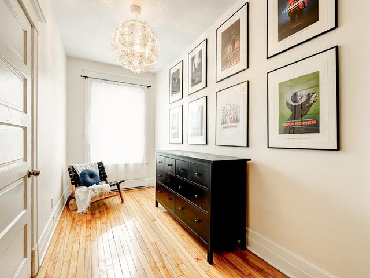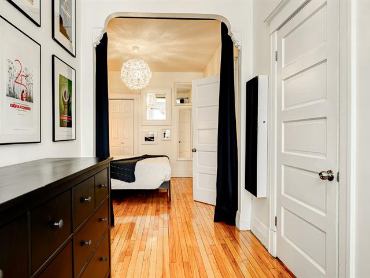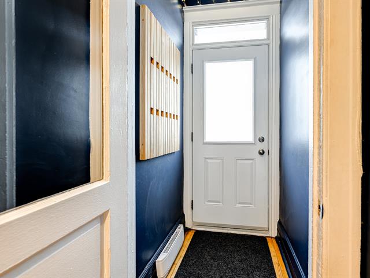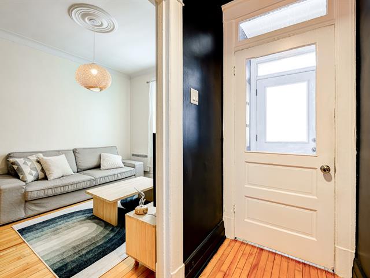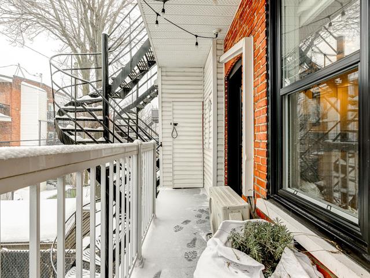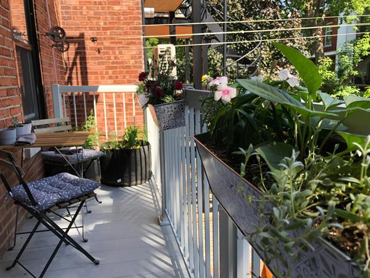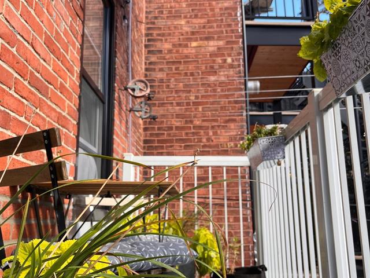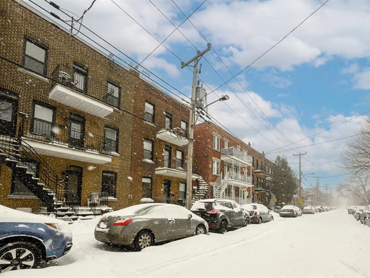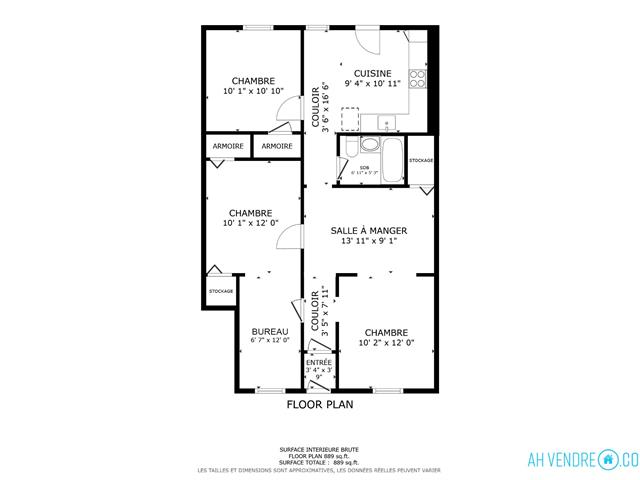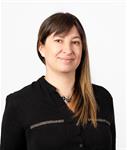Montréal (Verdun, QC H4G
Sold
Amazing apartment 2 Bedrooms + 1 Office, with Balcony on the West side, Extraordinary location a stone's throw from the beautiful Wellington Street. Live the good life of Verdun where everything is done on foot. Shops, grocery stores, bakeries, restaurants, schools, daycares. Waterfront 3 min walk and church metro station 9 min walk. Turnkey. 3D VIRTUAL TOUR - https://ahvendre.com/3d/72-2e-avenue-montreal/fullscreen/
Refrigerator, light fixtures, lighting arrangement in the entrance hall, garland on the balcony rear, blinds, curtains and poles, laundry room shelf, kitchen corner bench.
Stove (2024), dishwasher (2023), washer and dryer (2023), light fixture dining room, master bedroom wall light fixtures, rod and curtains separation of the master bedroom, toilet bidet, entrance coat rack, goods and furniture of sellers
$70,600
$354,400
Amazing apartment 2 Bedrooms + 1 Office, with Balcony on the West side, Extraordinary location a stone's throw from the beautiful Wellington Street. Live the good life of Verdun where everything is done on foot. Shops, grocery stores, bakeries, restaurants, schools, daycares. Waterfront 3 min walk and church metro station 9 min walk. Turnkey
3D VIRTUAL TOUR - https://ahvendre.com/3d/72-2e-avenue-montreal/fullscreen/
The seller's broker informs the buyer who is not represented by a broker that he represents the seller and defends his interests. It does not represent or defend the interests of the buyer. We recommend that the buyer be represented by the broker of their choice. If the buyer still chooses not to be represented, the seller's broker informs that he will grant the buyer fair treatment.
* Fair treatment: Provide objective information on all the facts relevant to the transaction as well as the rights and obligations of all parties to the transaction, whether they are represented by a broker or not.*
| Room | Dimensions | Level | Flooring |
|---|---|---|---|
| Living room | 12 x 10 P | 2nd Floor | Wood |
| Dining room | 13.1 x 8.1 P | 2nd Floor | Wood |
| Kitchen | 13.3 x 11 P | 2nd Floor | Wood |
| Primary bedroom | 12 x 10 P | 2nd Floor | Wood |
| Bedroom | 11 x 9 P | 2nd Floor | Wood |
| Bathroom | 7 x 5 P | 2nd Floor | Ceramic tiles |
| Home office | 12 x 6 P | 2nd Floor | Wood |
| Hallway | 4 x 3 P | 2nd Floor | Wood |
| Type | Apartment |
|---|---|
| Style | Attached |
| Dimensions | 0x0 |
| Lot Size | 1872 PC |
| Co-ownership fees | $ 2160 / year |
|---|---|
| Municipal Taxes (2025) | $ 2741 / year |
| School taxes (2024) | $ 400 / year |
| Heating energy | Electricity |
|---|---|
| Sewage system | Municipal sewer |
| Water supply | Municipality |
| Restrictions/Permissions | Pets allowed |
| Zoning | Residential |
| Equipment available | Wall-mounted air conditioning |
Loading maps...
Loading street view...

