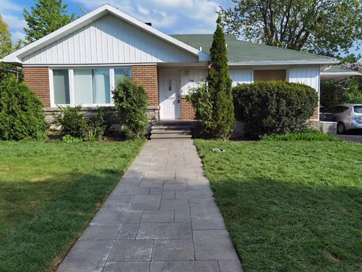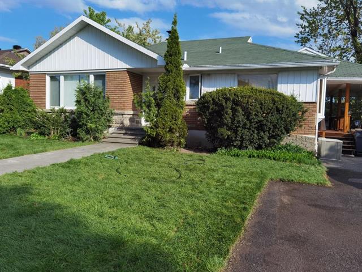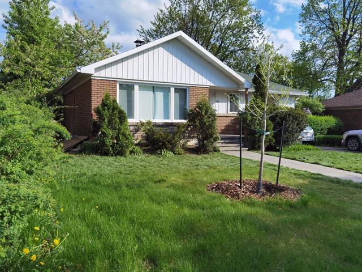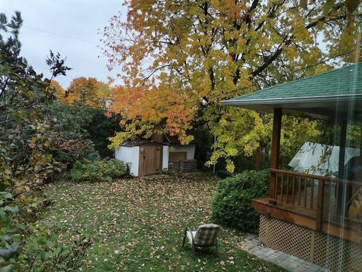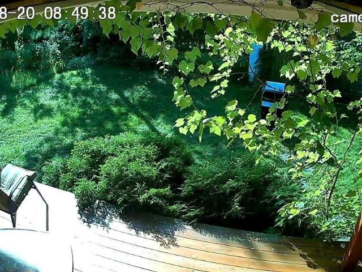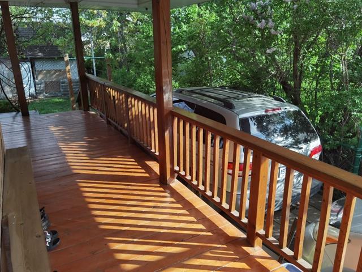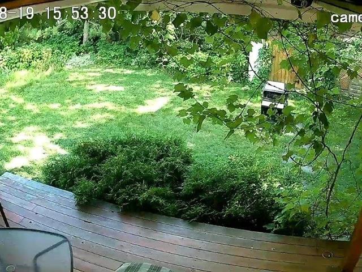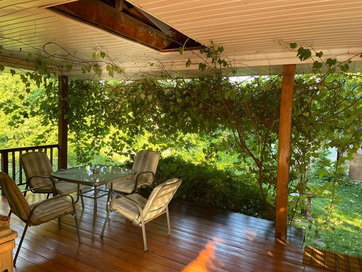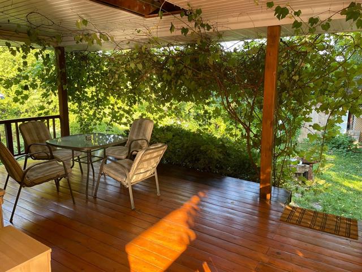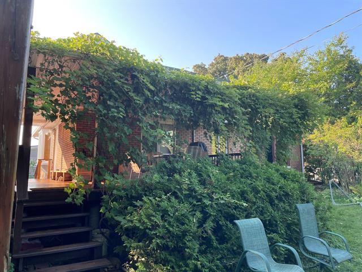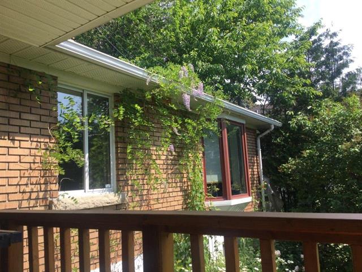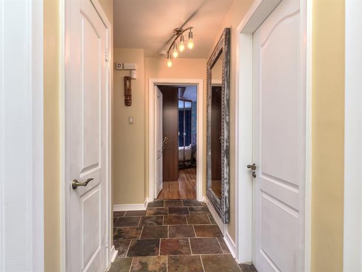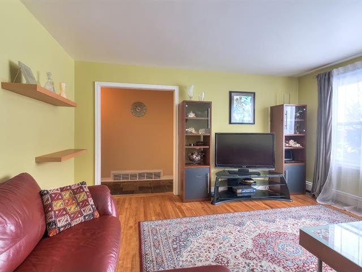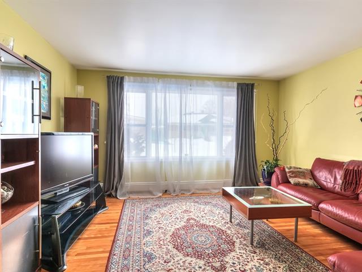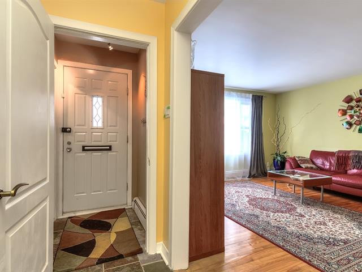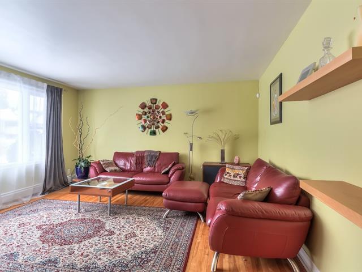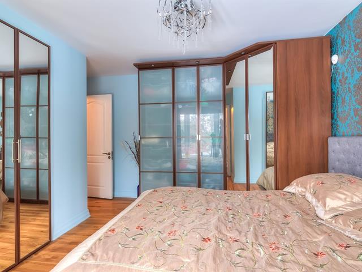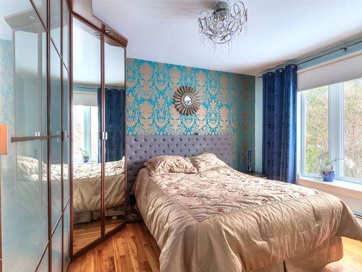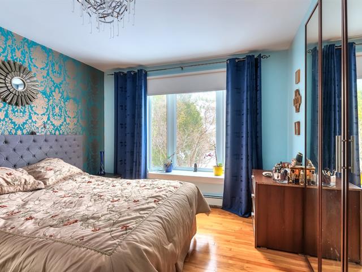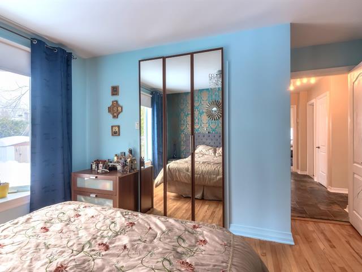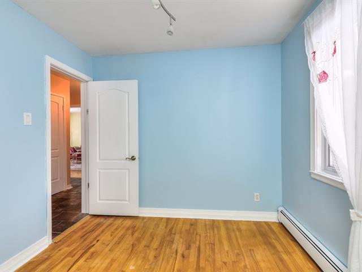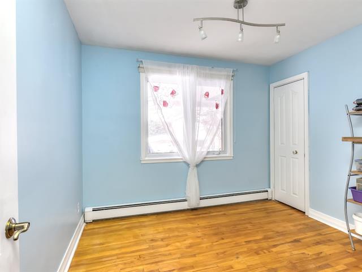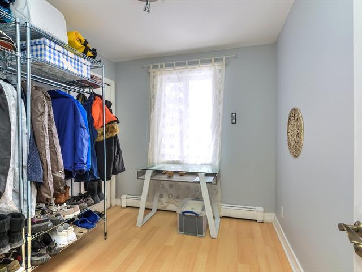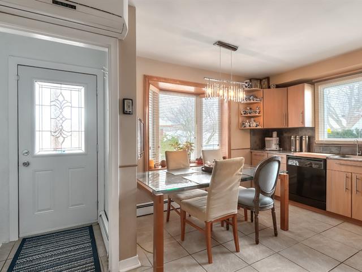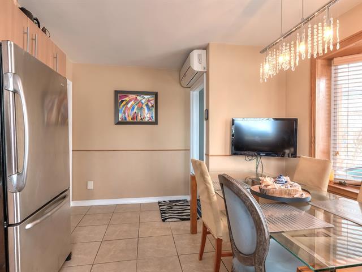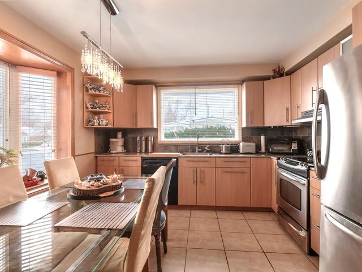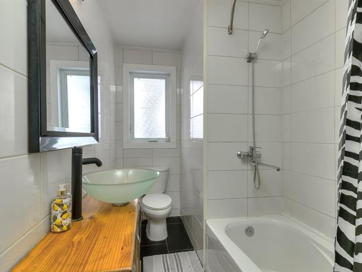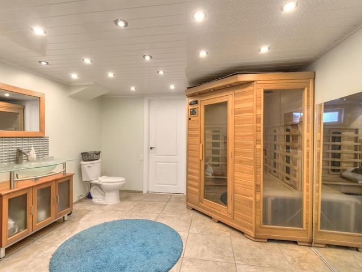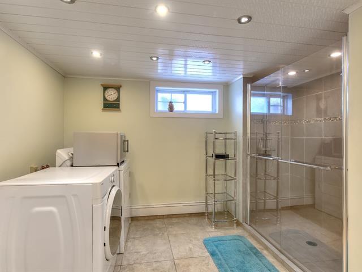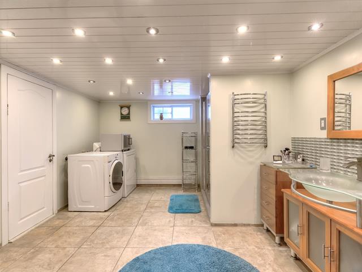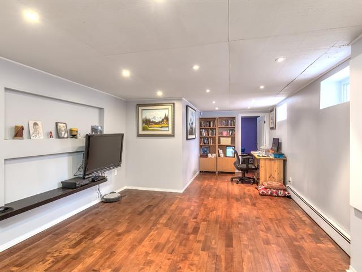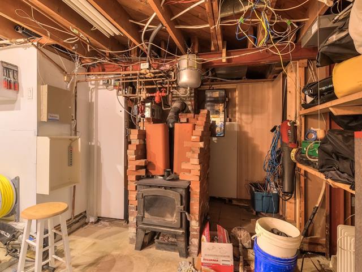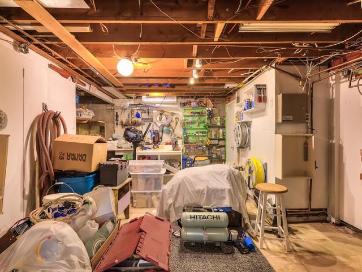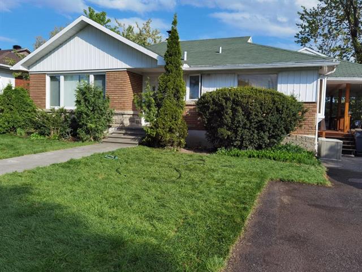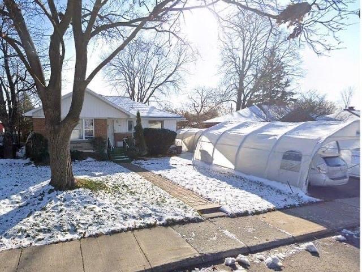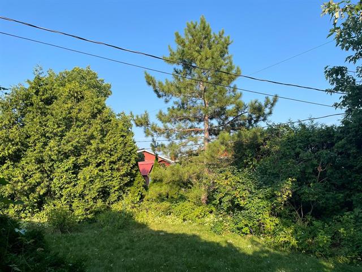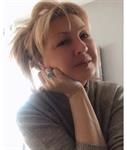Laval (Chomedey), QC H7V 1T3
Sold
Beautiful detached bungalow for sale in middle of Chomedey , Laval. Generous private sunny south oriented backyard with matured trees , large cedar wood terrasse.Large cabanon. Feels like Chalet house in the middle of quite neighborhood. Renovated, heated floors on the main floor, kitchen redone 2018 with granite countertops. Beautiful bay windows in the kitchen ,master bedroom , bricked walls, move-in condition. Large bathrooms in the basement .Central vacuum cleaner.2 split AC, one heat pump. Wood stove. Very well isolated. Low heat and electricity bill. see addendum ..
washer, dryer, dishwasher, lighting fixtures, garden inventories.
personal, chandelier in the kitchen and hallway
Beautiful detached bungalow for sale in middle of Chomedey , Laval. Generous private sunny south oriented backyard with matured trees , large cedar wood terrasse.Large cabanon. Feels like Chalet house in the middle of quite neighborhood. Renovated, heated floors on the main floor, kitchen redone 2018 with granite contrecoups, landscape, front stairs redone 2025, roof 2025 Beautiful bay windows in the kitchen and master bedroom , bricked walls, move-in condition. Very well isolated. Low heat and electricity bill. 3+1 bedrooms,2 bathrooms. Large bathroom in the basement. Central vacuum cleaner ,Alarm,IP camera. 2 splits A/C. Wood stove with outstanding heating heating capabilities will save you in case of winter blackouts . Very well insulated energy efficient-low heat bill. 3 bus stops from metro Montmorency .5 mon by car by Centropolic, Carrefour Laval. Schools private&public, Costco,IGA,Reno Depot. Dont miss the opportunity , schedule your visit today.
| Room | Dimensions | Level | Flooring |
|---|---|---|---|
| Living room | 14.4 x 15.1 P | Ground Floor | Wood |
| Kitchen | 14.9 x 11.5 P | Ground Floor | Ceramic tiles |
| Primary bedroom | 10.9 x 12.11 P | Ground Floor | Wood |
| Bedroom | 9.2 x 10.4 P | Ground Floor | Wood |
| Bedroom | 9.2 x 8.3 P | Ground Floor | Wood |
| Playroom | 11.7 x 24.1 P | Basement | Wood |
| Bedroom | 11.7 x 8 P | Basement | Wood |
| Bathroom | 5 x 4 P | Basement | Ceramic tiles |
| Bathroom | 4 x 6 P | Ground Floor | Ceramic tiles |
| Type | Bungalow |
|---|---|
| Style | Detached |
| Dimensions | 30x38 P |
| Lot Size | 5997 PC |
| Energy cost | $ 1500 / year |
|---|---|
| Municipal Taxes (2025) | $ 3167 / year |
| School taxes (2024) | $ 329 / year |
| Basement | 6 feet and over, Finished basement |
|---|---|
| Proximity | Alpine skiing, ATV trail, Bicycle path, Cegep, Daycare centre, Elementary school, High school, Highway, Hospital, Park - green area, University |
| Driveway | Asphalt, Double width or more |
| Roofing | Asphalt shingles |
| Siding | Brick |
| Heating energy | Electricity, Wood |
| Landscaping | Fenced, Landscape |
| Topography | Flat |
| Heating system | Hot water |
| Sewage system | Municipal sewer |
| Water supply | Municipality |
| Parking | Outdoor |
| Foundation | Poured concrete |
| Zoning | Residential |
| Hearth stove | Wood burning stove |
Loading maps...
Loading street view...

