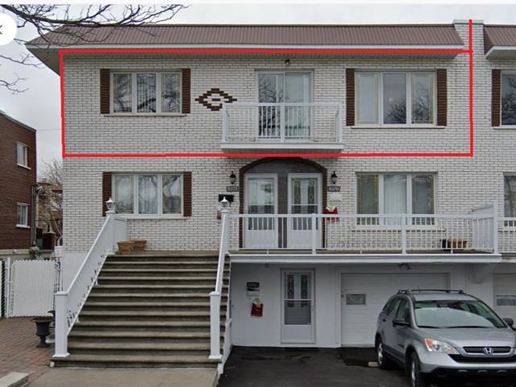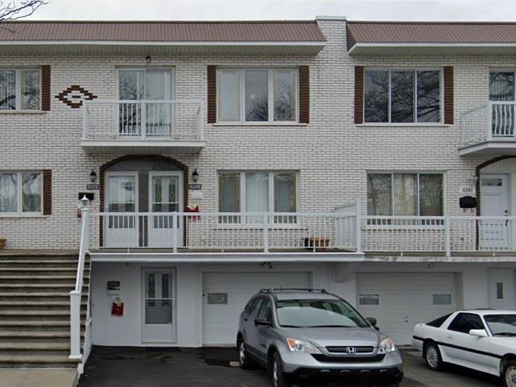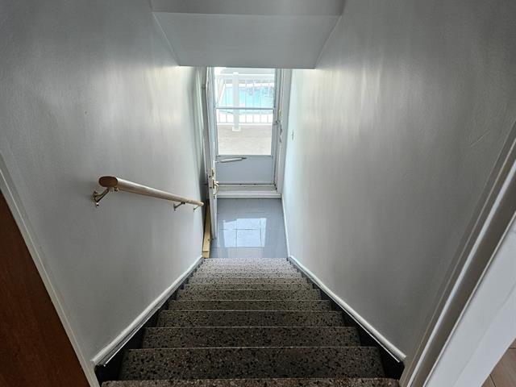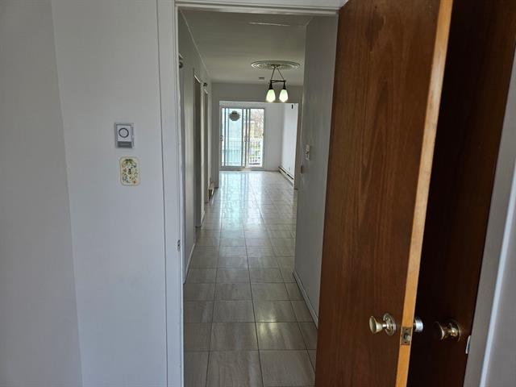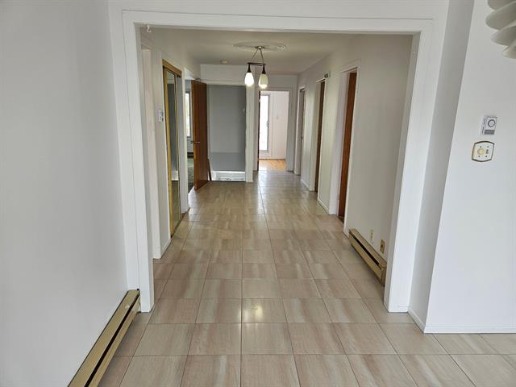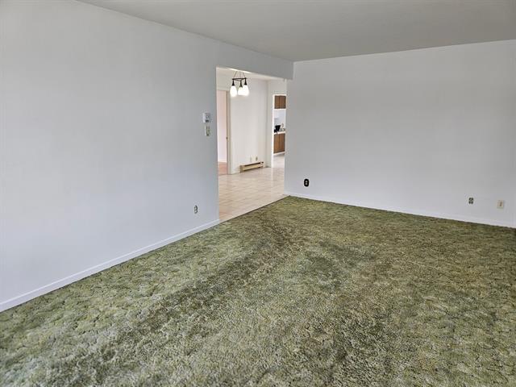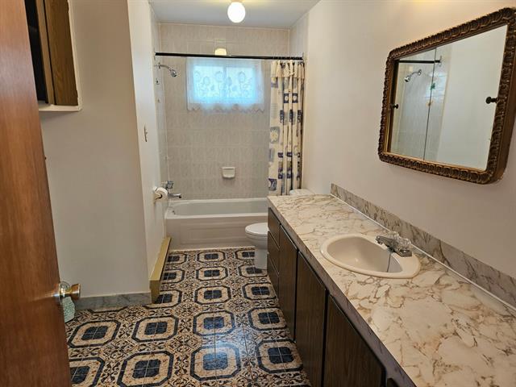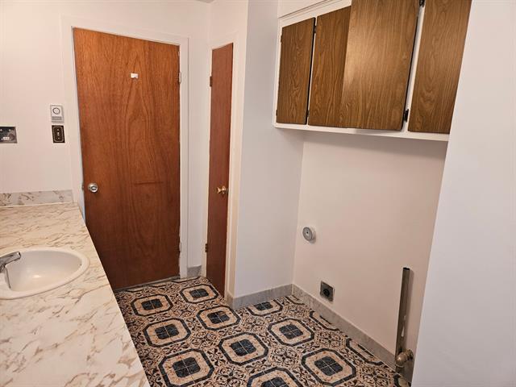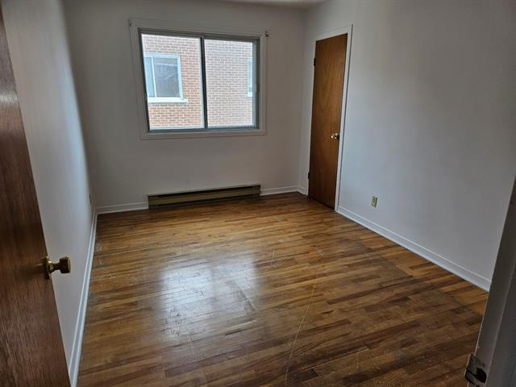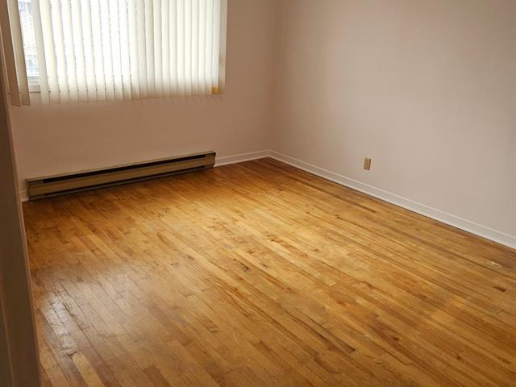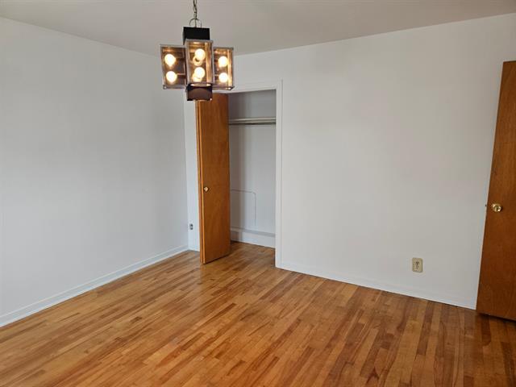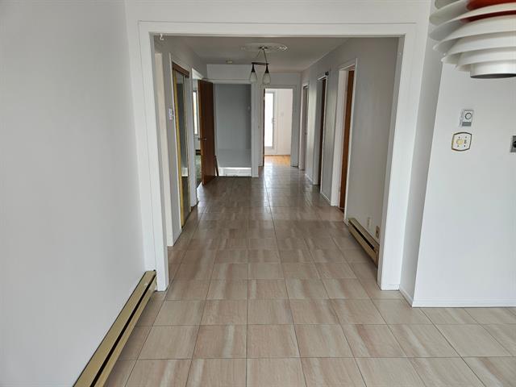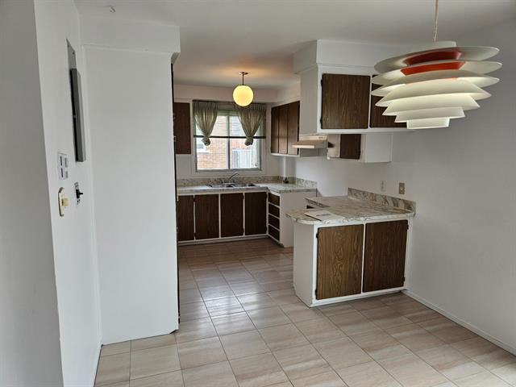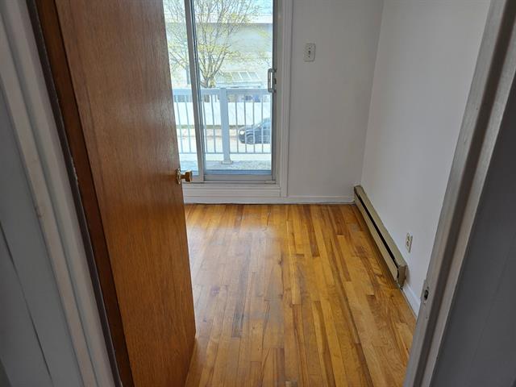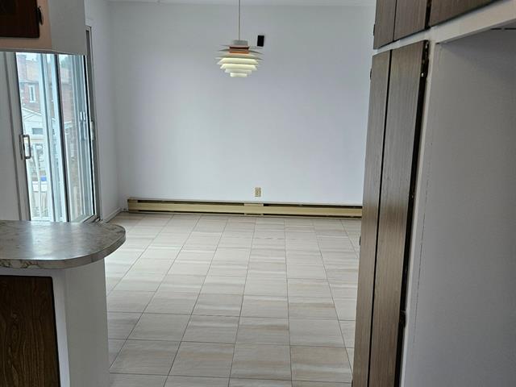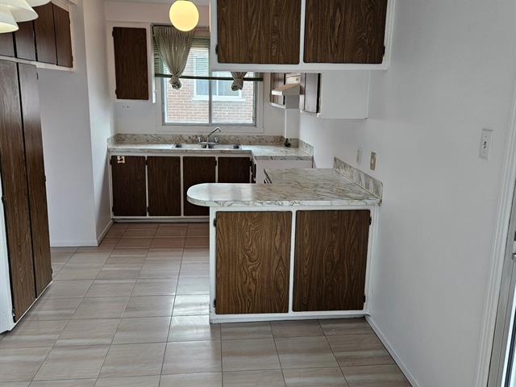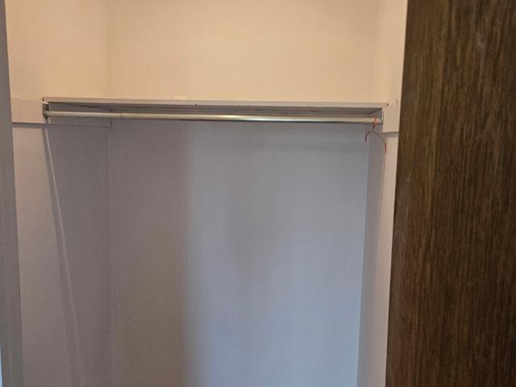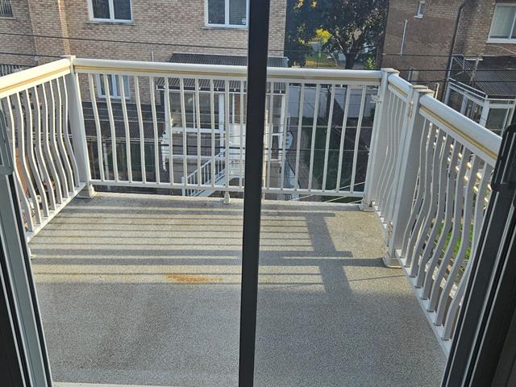Montréal (Saint-Léonard), QC H1T 3T6
**Spacious 5½ for rent in sought-after area in St-Léonard** Impeccable and bright, this apartment located on the 2nd floor of a triplex offers you three spacious bedrooms with beautiful hardwood floors . The master bedroom with adjoining bathroom and walk-in closet. Open and spacious kitchen with dining area and patio door leading to the rear balcony. An ideal room for an office with a patio door which leads you to the front of the house . Excellent location within walking distance of schools, parks, public transport, restaurants, amenities and much more. Available for quick occupancy. Request your visit now!
Electricity, heating, internet, telephone, hot water reservoir (Hydro Solution rental),Snow removal of the 2nd floor front and rear balconies are the responsibility of the tenants
-Any promise to purchase must be accompanied by proof of tenant liability insurance before taking possession of the premises and a security deposit equivalent to 1 month's rent. -Proof of employment and creditworthiness required before accepting a lease promise. -No animals are permitted inside, or outdoors in private or common areas. -All credit checks will be done at the tenant's expense. -No Air BNB will be tolerated nor any company including public or private daycare . -No subletting, no tenant can live on the premises without being on the lease. To add tenants to the lease, a new credit check must be completed, a new lease must be signed and accepted by the owner. Such a request may only be made in writing. -Smoking cigarettes, cannabis, vaping or growing cannabis is not permitted inside, outside or in common areas of the building at any time. -Tenants will have to sign the form of the building rules and regulations before the signing of the lease . -No parking allowed in front or in the driveway.
| Room | Dimensions | Level | Flooring |
|---|---|---|---|
| Living room | 20.2 x 11.3 P | 2nd Floor | Carpet |
| Kitchen | 20.8 x 9.6 P | 2nd Floor | Ceramic tiles |
| Primary bedroom | 11.3 x 13.10 P | 2nd Floor | Wood |
| Bathroom | 5.4 x 4.2 P | 2nd Floor | Ceramic tiles |
| Walk-in closet | 4.5 x 5.4 P | 2nd Floor | Wood |
| Bedroom | 9.2 x 13.6 P | 2nd Floor | Wood |
| Bedroom | 7.2 x 13.6 P | 2nd Floor | Wood |
| Bathroom | 7.2 x 13.6 P | 2nd Floor | Ceramic tiles |
| Home office | 8.3 x 7.11 P | 2nd Floor | Wood |
| Type | Apartment |
|---|---|
| Style | Semi-detached |
| Dimensions | 0x0 |
| Lot Size | 0 |
| Proximity | Bicycle path, Daycare centre, Elementary school, High school, Highway, Hospital |
|---|---|
| Heating system | Electric baseboard units |
| Heating energy | Electricity |
| Sewage system | Municipal sewer |
| Water supply | Municipality |
| Restrictions/Permissions | No pets allowed, Short-term rentals not allowed, Smoking not allowed |
| Zoning | Residential |
Loading maps...
Loading street view...

