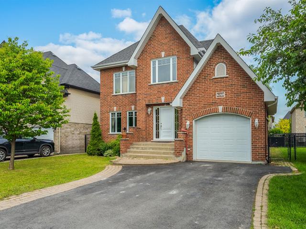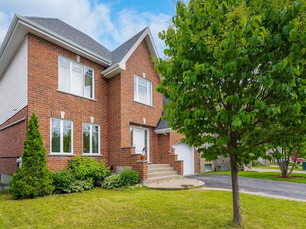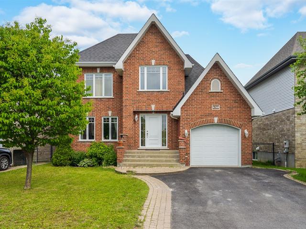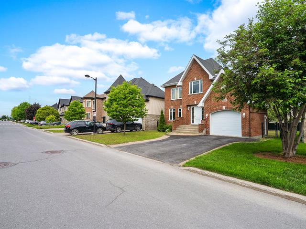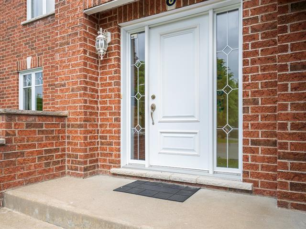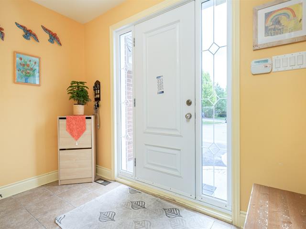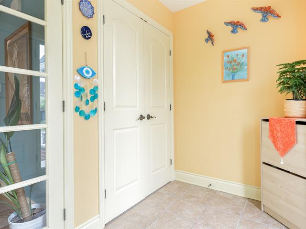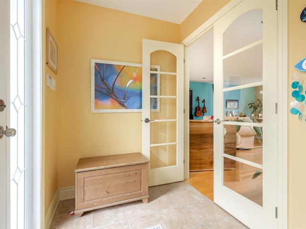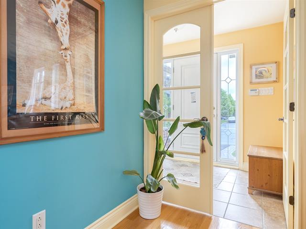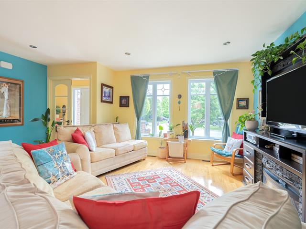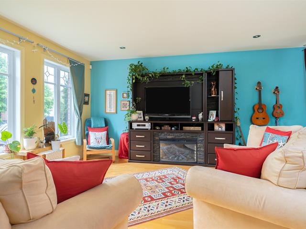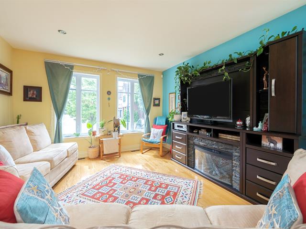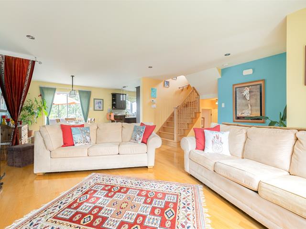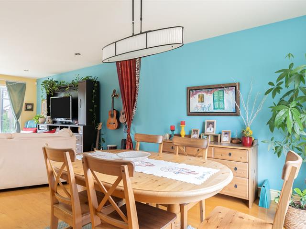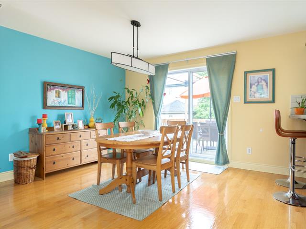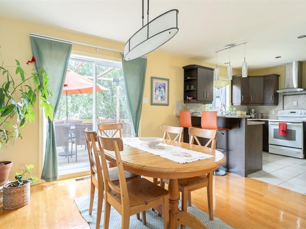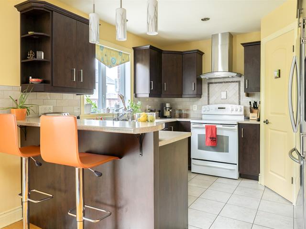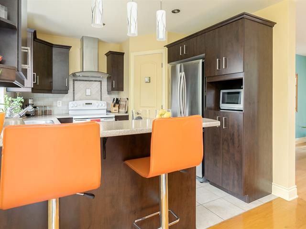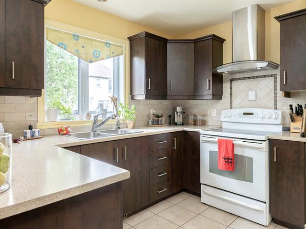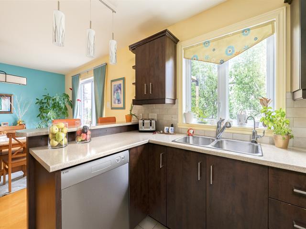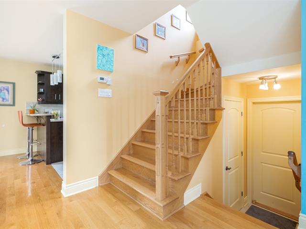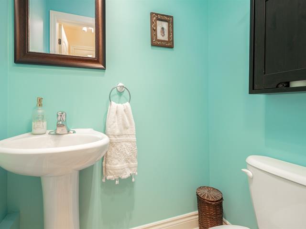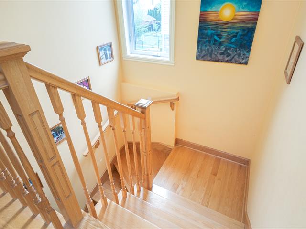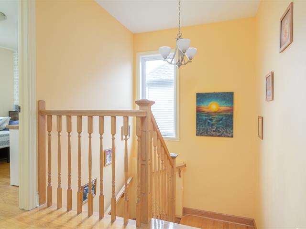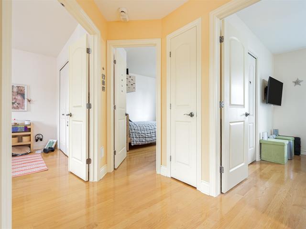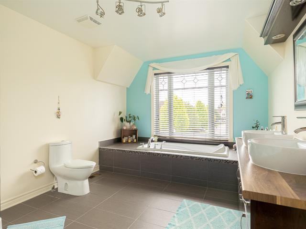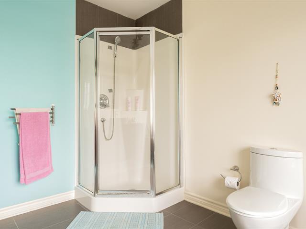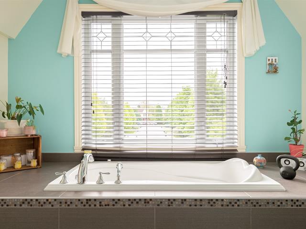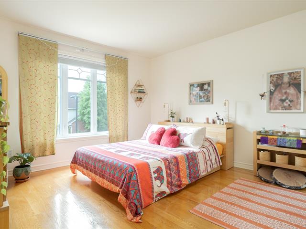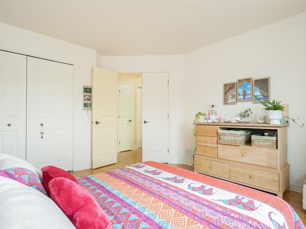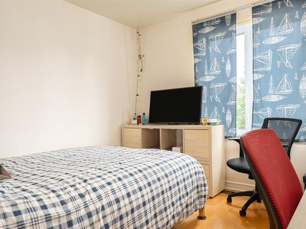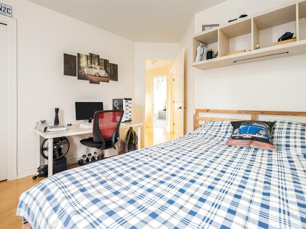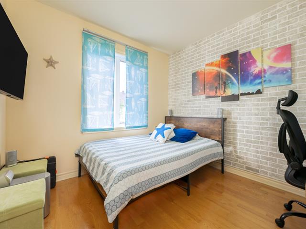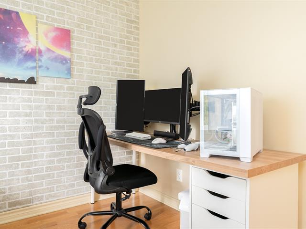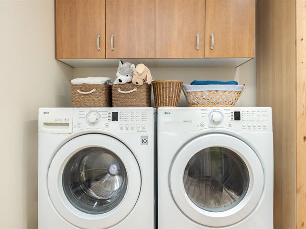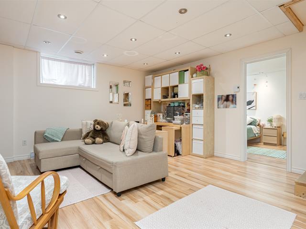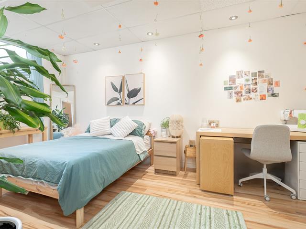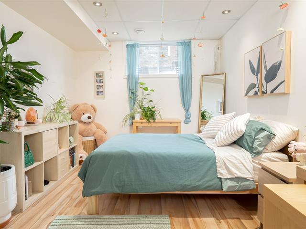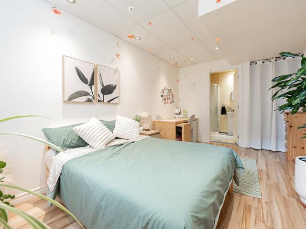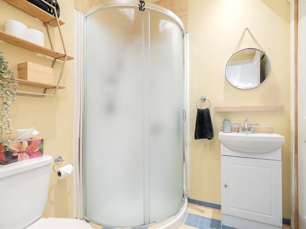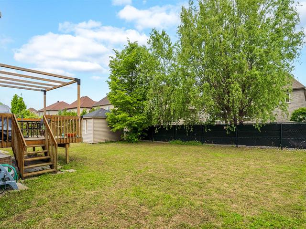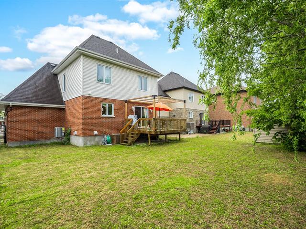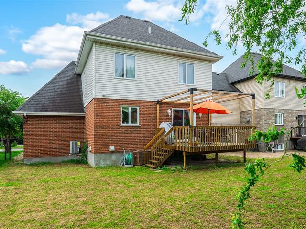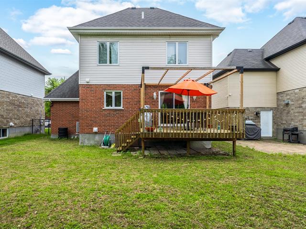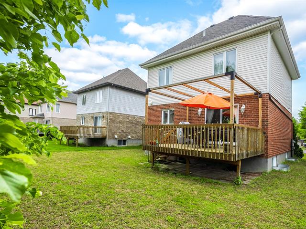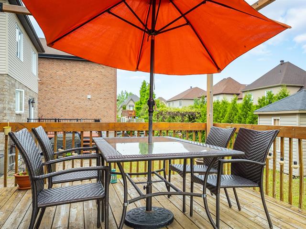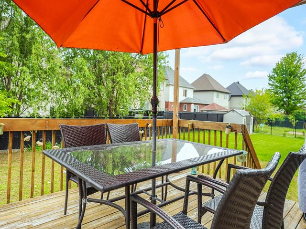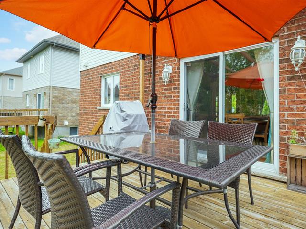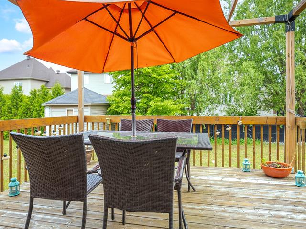Brossard, QC J4Z
Quality Cottage built by Serge Savard , built in 2010. Charming property ideally located near all services and major highways, offering a convenient setting for everyday living. This spacious cottage features four bedrooms, two full bathrooms, one powder room, and an integrated garage. Perfectly suited to meet the needs of a modern family, it combines comfort, functionality, and a strategic location.
Blinds, fixtures, stainless steel stove hood, dishwasher, stove, refrigerator, central vacuum and accessories, non-monitored alarm system with 2 control panels, and garage door opener. All provided without any warranty of quality.
Washer and dryer
$244,900
$626,600
On the main floor, you are welcomed by a spacious vestibule with French doors, leading to a living room and dining area featuring beautiful wood flooring. The open-concept kitchen is highly functional, offering ample storage space and a large work surface. From the dining area, a patio door provides access to a terrace, perfect for enjoying sunny days.
A half-level down includes a convenient powder room for guests as well as direct access to the integrated garage.
On the second floor, a beautiful wooden staircase leads you to a bright landing, where a large window fills the space with natural light. You'll find three spacious bedrooms with wood floors, along with a full bathroom featuring a separate shower and double vanity.
The fully finished basement offers a bedroom with an ensuite bathroom, a dedicated laundry area, and a large family room, ideal for relaxing or entertaining.
Central heating and air conditioning
| Room | Dimensions | Level | Flooring |
|---|---|---|---|
| Kitchen | 10.2 x 10.9 P | Ground Floor | Ceramic tiles |
| Dining room | 13.7 x 10.3 P | Ground Floor | Wood |
| Living room | 16.3 x 18.0 P | Ground Floor | Wood |
| Hallway | 10.5 x 5.8 P | Ground Floor | Ceramic tiles |
| Primary bedroom | 13.1 x 13.9 P | 2nd Floor | Wood |
| Bathroom | 10.5 x 13.0 P | 2nd Floor | Ceramic tiles |
| Bedroom | 11.0 x 10.9 P | 2nd Floor | Wood |
| Bedroom | 10.8 x 10.2 P | 2nd Floor | Wood |
| Family room | 16.2 x 17.8 P | Basement | Floating floor |
| Laundry room | 7.9 x 4.9 P | Basement | Floating floor |
| Bedroom | 10.0 x 16.2 P | Basement | Floating floor |
| Bathroom | 6.1 x 6.2 P | Basement | Ceramic tiles |
| Washroom | 3.5 x 5.0 P | RJ | Ceramic tiles |
| Type | Two or more storey |
|---|---|
| Style | Detached |
| Dimensions | 36x38 P |
| Lot Size | 4675.84 PC |
| Energy cost | $ 2140 / year |
|---|---|
| Municipal Taxes (2025) | $ 4217 / year |
| School taxes (2024) | $ 1018 / year |
| Basement | 6 feet and over, Finished basement |
|---|---|
| Heating system | Air circulation, Electric baseboard units |
| Equipment available | Alarm system, Central heat pump, Central vacuum cleaner system installation, Electric garage door, Ventilation system |
| Siding | Aluminum, Brick |
| Driveway | Asphalt, Plain paving stone |
| Roofing | Asphalt shingles |
| Proximity | Bicycle path, Elementary school, Golf, Park - green area, Public transport, Réseau Express Métropolitain (REM) |
| Heating energy | Electricity |
| Garage | Fitted, Single width |
| Parking | Garage |
| Sewage system | Municipal sewer |
| Water supply | Municipality, With water meter |
| Zoning | Residential |
| Bathroom / Washroom | Seperate shower |
Loading maps...
Loading street view...

