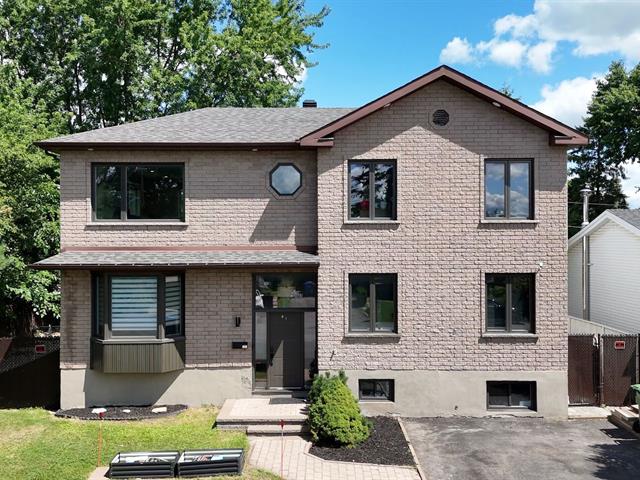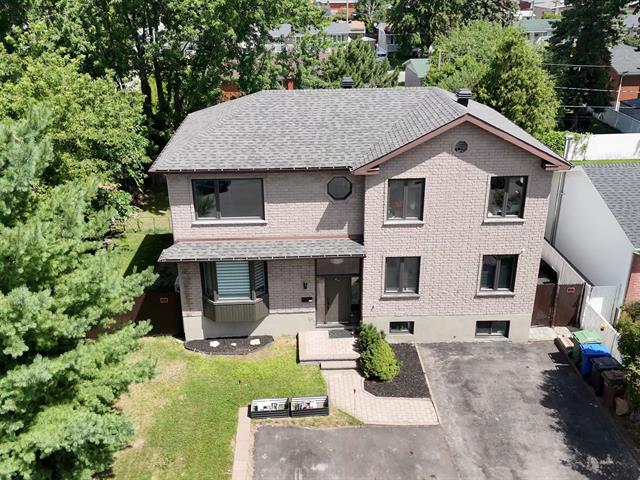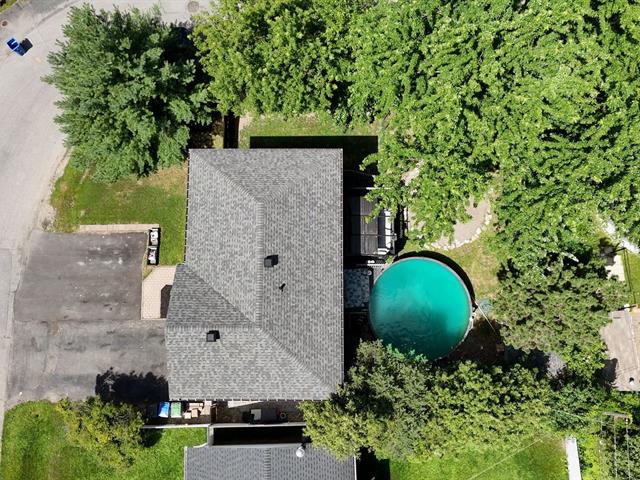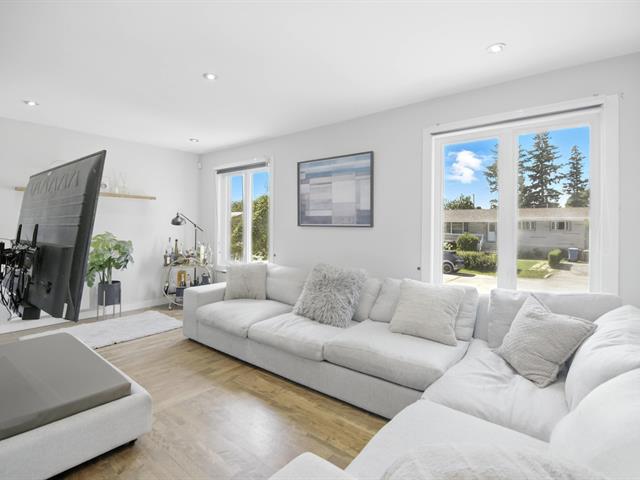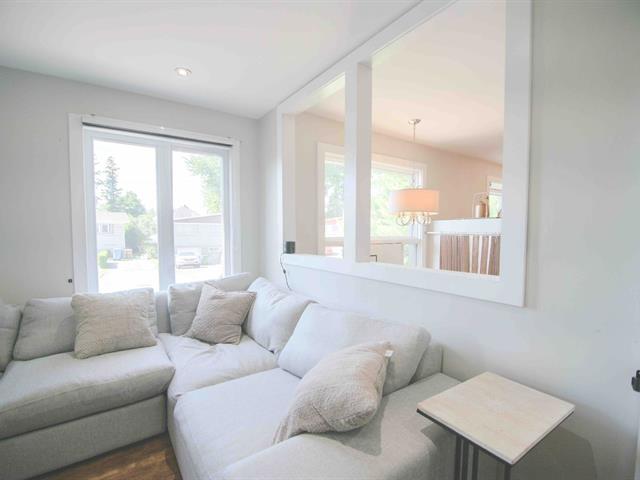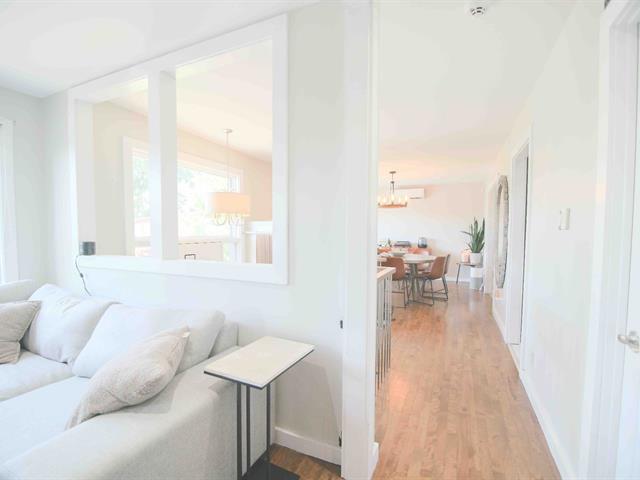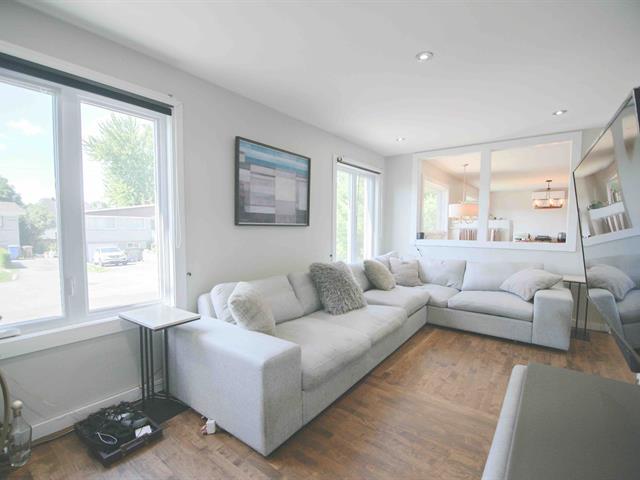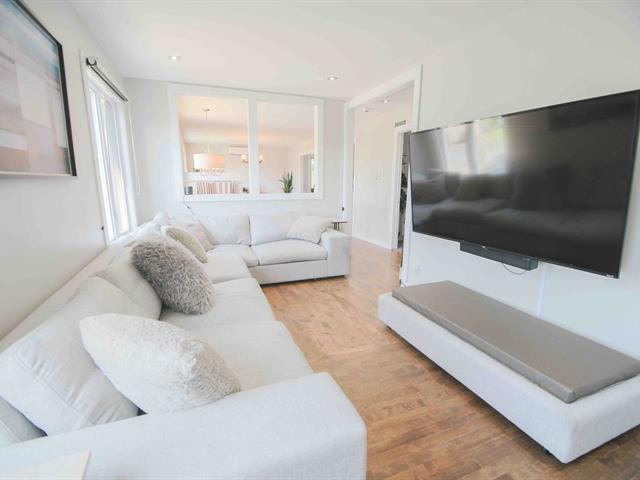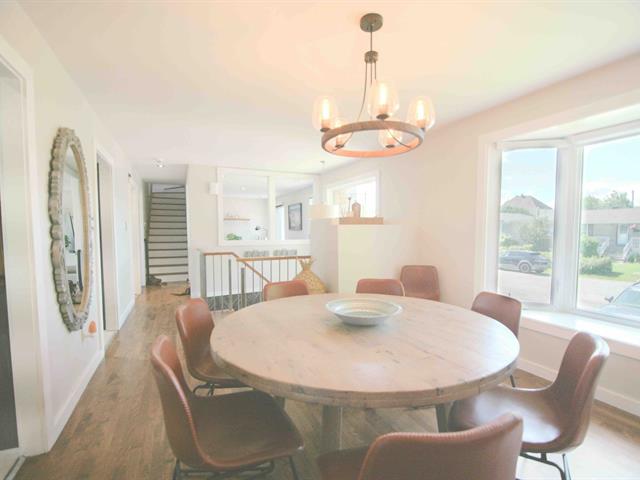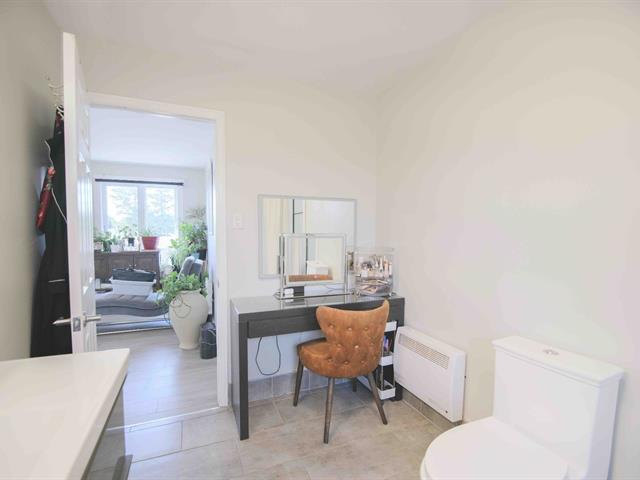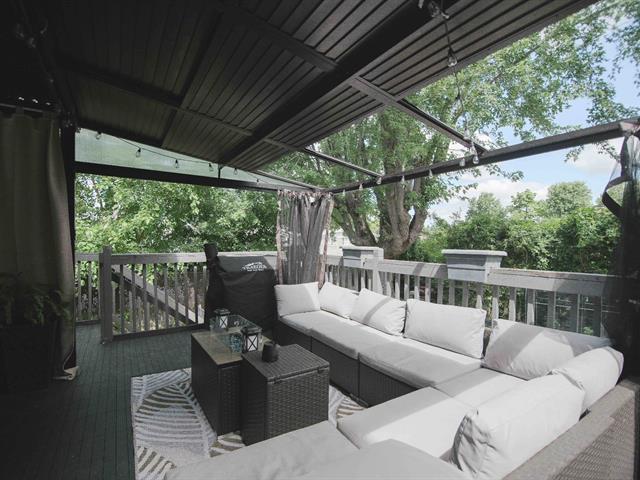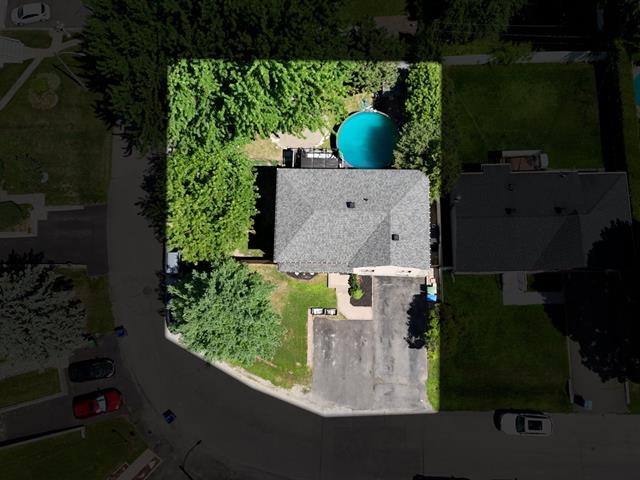Châteauguay, QC J6J
Sold
Spacious 5-bedroom, 3-bathroom multi-level home ideal for large families. Beautiful quartz kitchen, large master with walk-in and ensuite. Roof, front windows, and water heater all updated in 2021. Three wall-mounted heat pumps (2 from 2018, 1 from 2024). Above-ground pool, finished basement, and a 7,216 sq. ft. lot. Located in a peaceful area near parks, daycares, schools, shops, and public transport. A rare opportunity not to be missed!
Pool equipment, gazebo, all light fixtures, all TV brackets, dishwasher, and microwave with integrated fan.
$213,200
$425,600
Welcome to this spacious and meticulously maintained multi-level home, perfectly suited for large or growing families. Located in a quiet, family-friendly neighbourhood, this property offers the comfort, space, and convenience you've been searching for.
Situated on a generous 7,216 sq. ft. lot, this home features five bedrooms and three full bathrooms, offering plenty of room for everyone. The master bedroom is a true retreat with a massive walk-in closet and a private ensuite bathroom.
The large, updated kitchen is equipped with beautiful quartz countertops and ample storage--perfect for cooking and entertaining. The basement is fully finished, offering additional living space for a family room, home gym, or playroom.
Key upgrades include: *Roof replaced in 2021 *Front facade windows replaced in 2021 *Water heater replaced in 2021 *Two wall-mounted heat pumps installed in 2018 *One additional wall-mounted heat pump installed in 2024 *Electric heating system *Above-ground pool for summer enjoyment
This home offers exceptional walkability: You'll find primary and high schools, numerous daycares, grocery stores, restaurants, and parks just steps away. Public transportation is also easily accessible, making commuting a breeze.
Located in a highly residential area known for its tranquility and family-oriented atmosphere, this property combines practicality with comfort and style. Whether you're relaxing by the pool, cooking in your spacious kitchen, or enjoying the nearby amenities, this house truly has it all.
Don't miss your chance to own this unique and turnkey home!
| Room | Dimensions | Level | Flooring |
|---|---|---|---|
| Living room | 9.8 x 17.10 P | Ground Floor | Wood |
| Dining room | 11.6 x 14.5 P | Ground Floor | Wood |
| Kitchen | 11.11 x 19.8 P | Ground Floor | Ceramic tiles |
| Bedroom | 11.8 x 12.10 P | Ground Floor | Wood |
| Bathroom | 4.11 x 11.7 P | Ground Floor | Ceramic tiles |
| Living room | 12.11 x 18.10 P | 2nd Floor | Floating floor |
| Primary bedroom | 18 x 23.8 P | 2nd Floor | Floating floor |
| Walk-in closet | 8 x 9.9 P | 2nd Floor | Floating floor |
| Bedroom | 11.10 x 14.4 P | 2nd Floor | Floating floor |
| Bathroom | 7 x 11.11 P | 2nd Floor | Ceramic tiles |
| Family room | 17.4 x 22.6 P | Basement | Floating floor |
| Bedroom | 9.5 x 13 P | Basement | Floating floor |
| Bedroom | 12.4 x 15.2 P | Basement | Floating floor |
| Bathroom | 7.7 x 13.4 P | Basement | Ceramic tiles |
| Type | Two or more storey |
|---|---|
| Style | Detached |
| Dimensions | 26.5x42 P |
| Lot Size | 7216 PC |
| Municipal Taxes (2025) | $ 5008 / year |
|---|---|
| School taxes (2025) | $ 279 / year |
| Pool | Above-ground |
|---|---|
| Driveway | Asphalt |
| Roofing | Asphalt shingles |
| Siding | Brick |
| Heating system | Electric baseboard units, Space heating baseboards |
| Heating energy | Electricity |
| Sewage system | Municipal sewer |
| Water supply | Municipality |
| Parking | Outdoor |
| Foundation | Poured concrete |
| Zoning | Residential |
Loading maps...
Loading street view...

