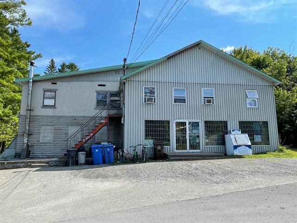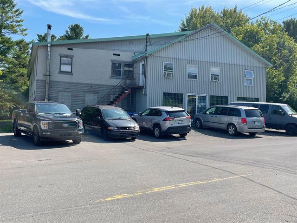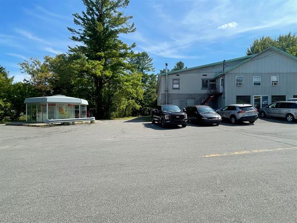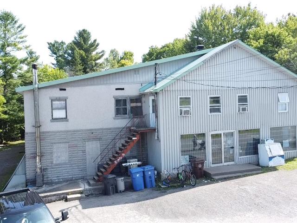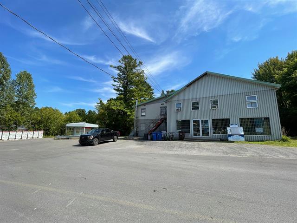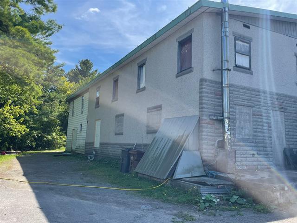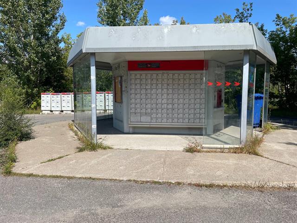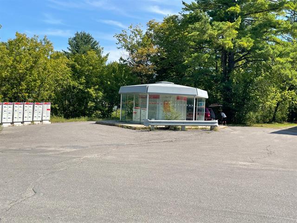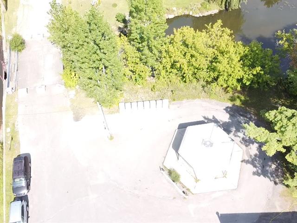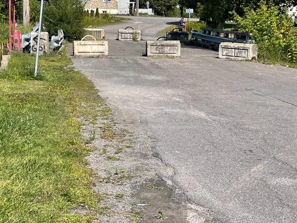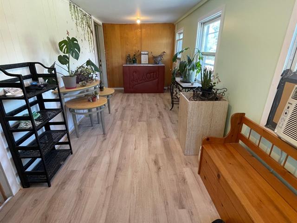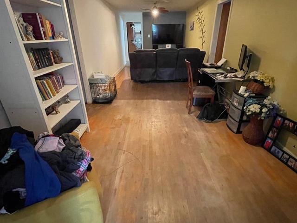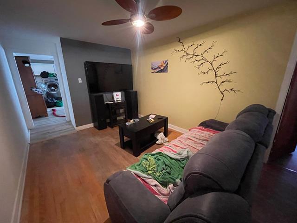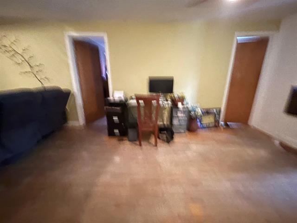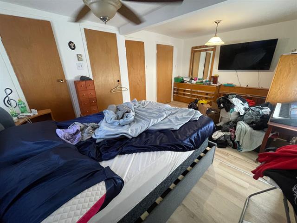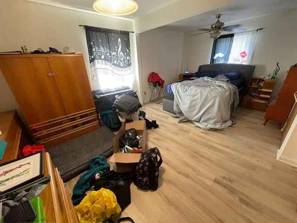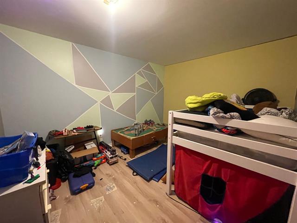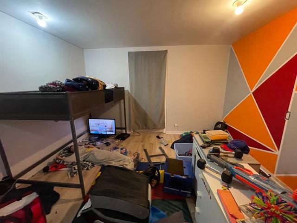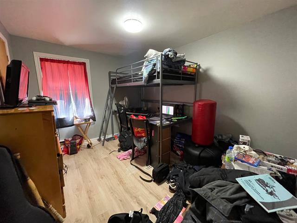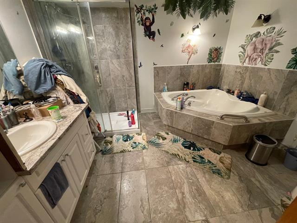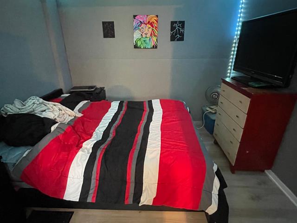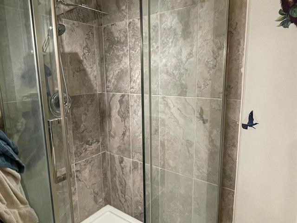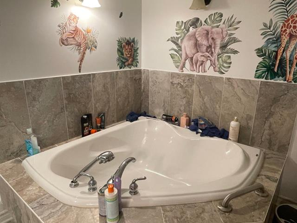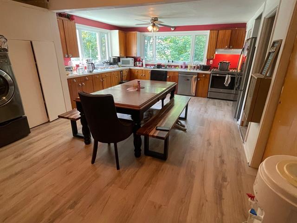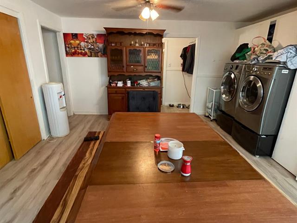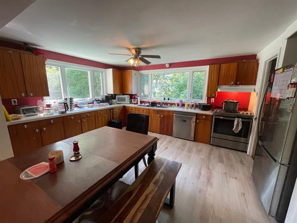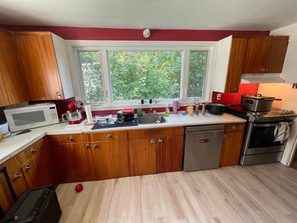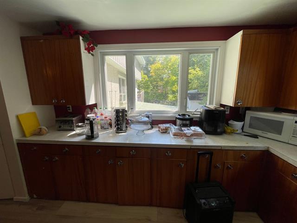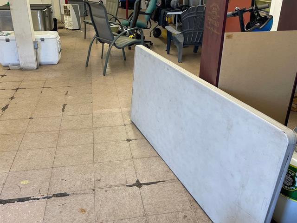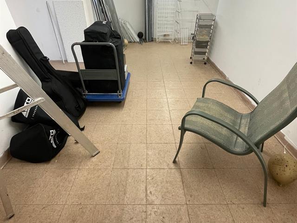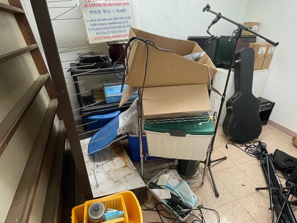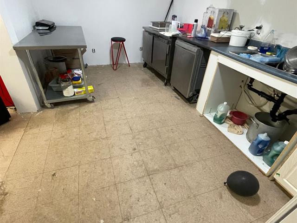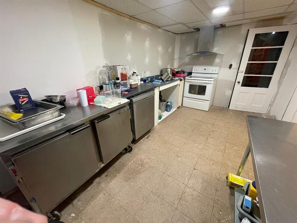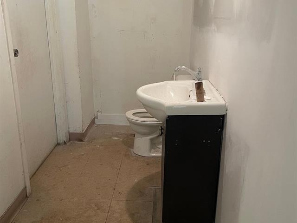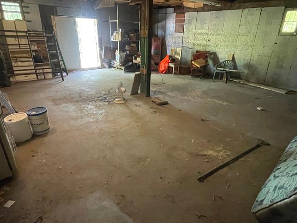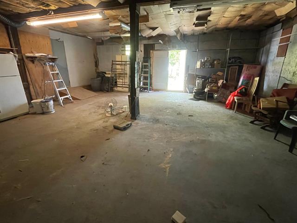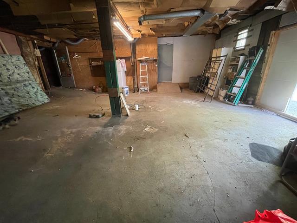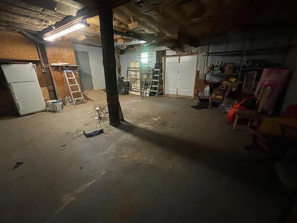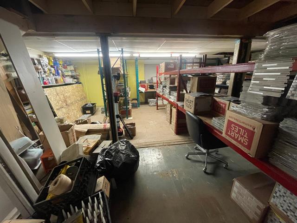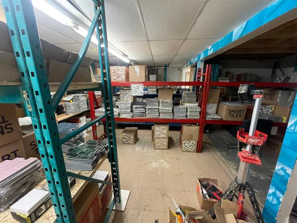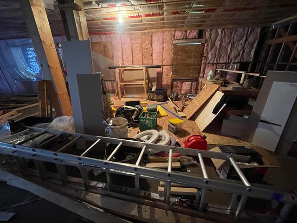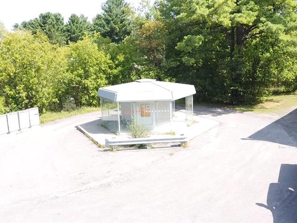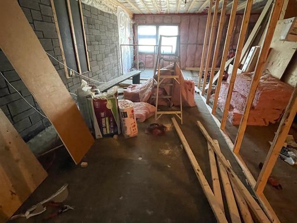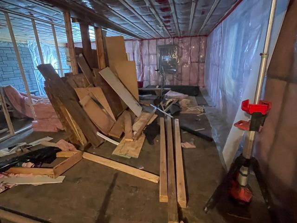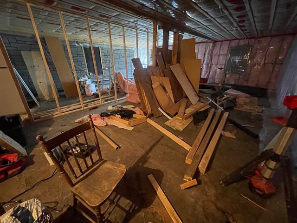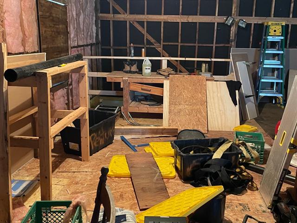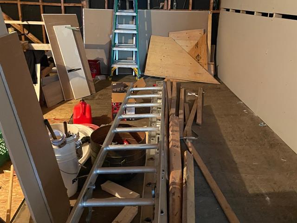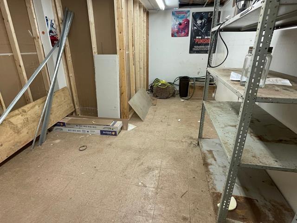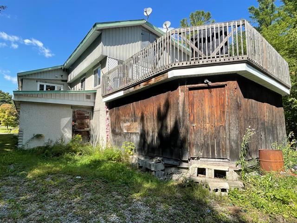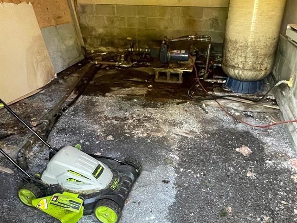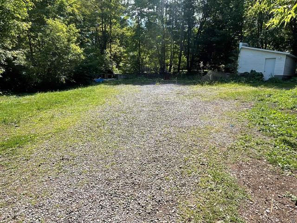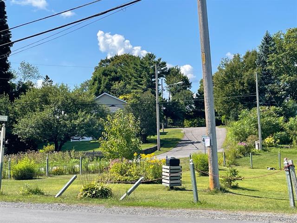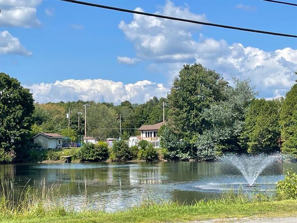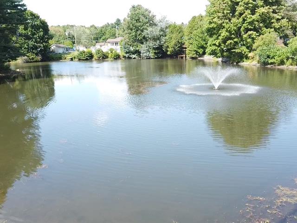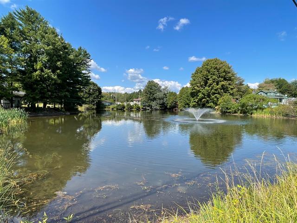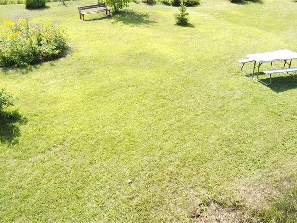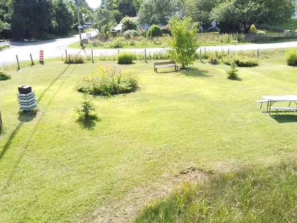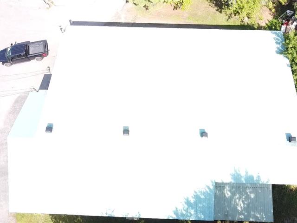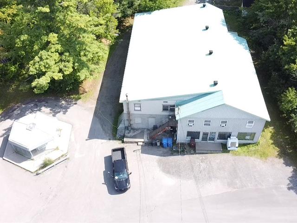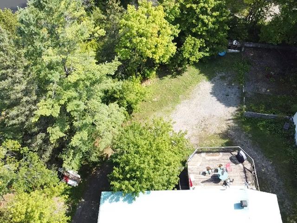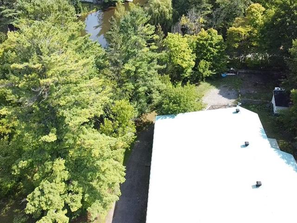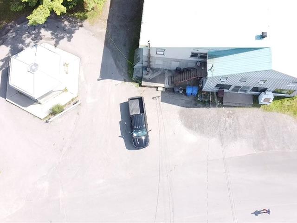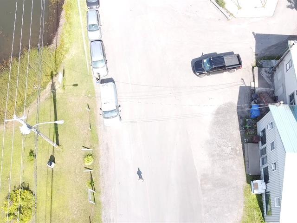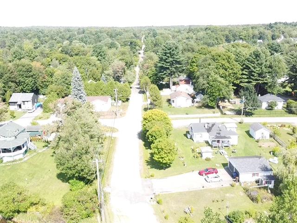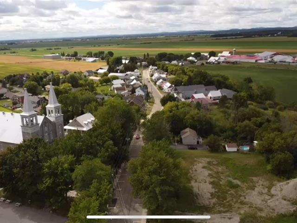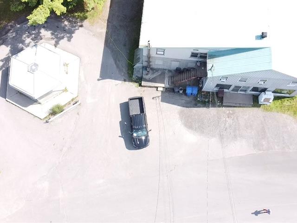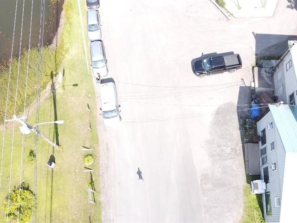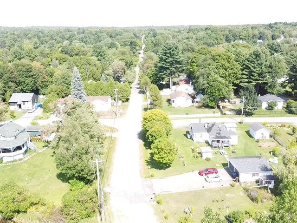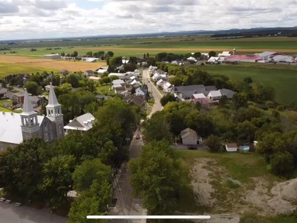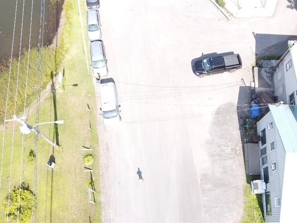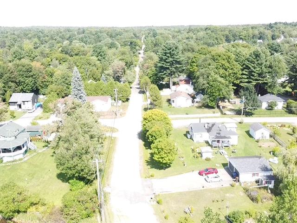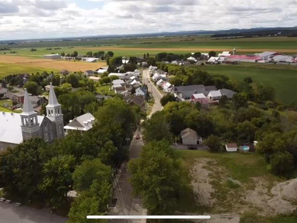Sainte-Sophie, QC J5J
$86,500
$344,700
Asking price: Only $419,000. Half is taxable.
- Residential tenants. Rented for $1,250. He receives $150 monthly from the landlord for the other tenants' electricity, good payer.
- Residential tenants. Rented for $1,100, good payer.
- 1 commercial tenant rented for $1,250. Same tenant as the residential tenant at $1,200 who paid $4,000 for his old commercial space, good payer.
- Creation of 3 warehouses.
- 1 warehouse rented to a contractor for $750 which will have a rental value of $1,500 because it will be completely renovated, rented for $750 with a $20 increase each year, good payer.
- 2 warehouses rented for $500 verbally, but the contractor is interested in the space, good payer.
- 3 warehouses rented for $400, good payer.
-4 owner's warehouses for $200.
-5 water for $500 each for all 4 = $2,000 not included in the $63,000.
-The lease with Canada Post ends in 15 years.
-Total net income: $63,000 before water.
-Work to be done: rear section to be removed, front windows to be replaced.
| Room | Dimensions | Level | Flooring |
|---|---|---|---|
| Living room | 31 x 12 P | 2nd Floor | Wood |
| Kitchen | 26 x 14.4 P | 2nd Floor | Linoleum |
| Primary bedroom | 17 x 12 P | 2nd Floor | Floating floor |
| Bedroom | 11.3 x 10.3 P | 2nd Floor | Floating floor |
| Bedroom | 11.5 x 9.3 P | 2nd Floor | Floating floor |
| Bathroom | 10.6 x 9.9 P | 2nd Floor | Ceramic tiles |
| Home office | 12.7 x 12 P | 2nd Floor | Floating floor |
| Home office | 12 x 10 P | 2nd Floor | Floating floor |
| Hallway | 25 x 7.7 P | 2nd Floor | Floating floor |
| Type | |
|---|---|
| Style | Detached |
| Dimensions | 60x45 P |
| Lot Size | 25523 PC |
| Municipal Taxes (2025) | $ 4940 / year |
|---|---|
| School taxes (2025) | $ 342 / year |
| Siding | Aluminum, Brick |
|---|---|
| Water supply | Artesian well |
| Driveway | Asphalt, Not Paved |
| Roofing | Asphalt shingles, Tin |
| Proximity | Bicycle path, Cegep, Elementary school, High school, Highway, Park - green area, Public transport, University |
| Zoning | Commercial, Residential |
| Topography | Flat |
| Parking | Outdoor |
| Foundation | Poured concrete |
| Sewage system | Purification field, Septic tank |
| View | Water |
| Distinctive features | Waterfront, Wooded lot: hardwood trees |
Loading maps...
Loading street view...

