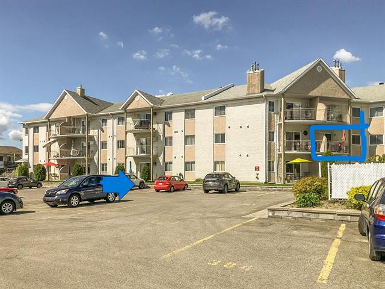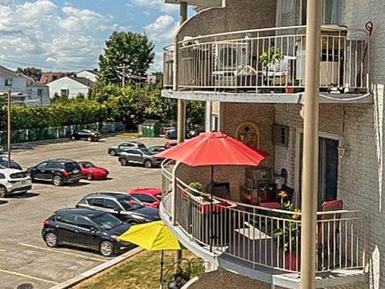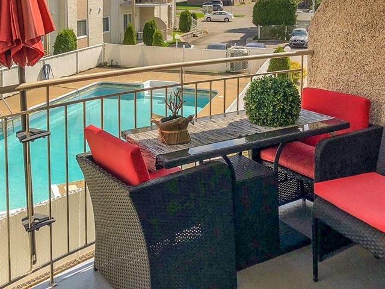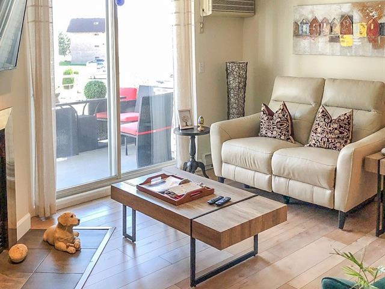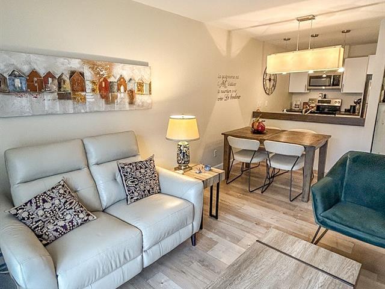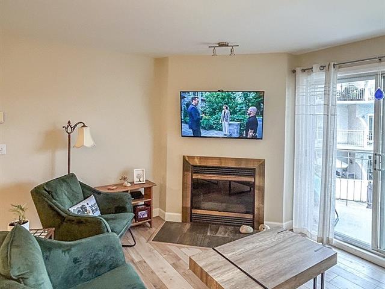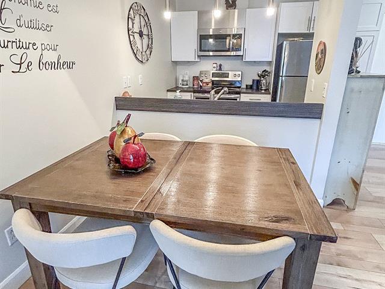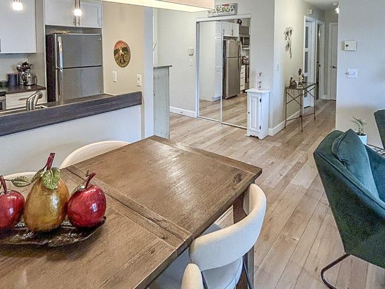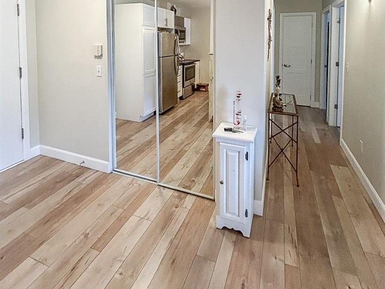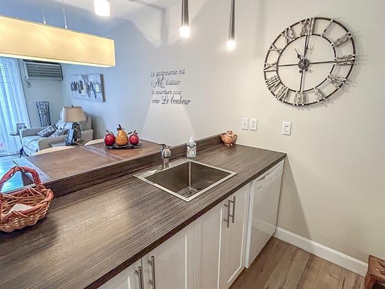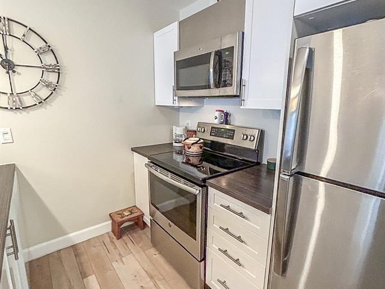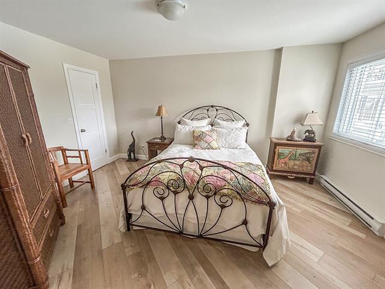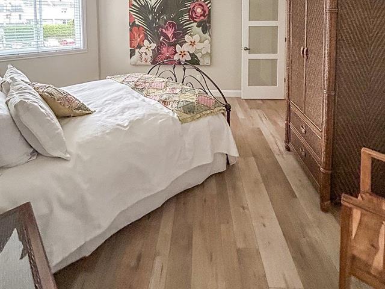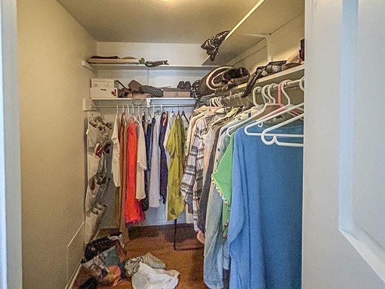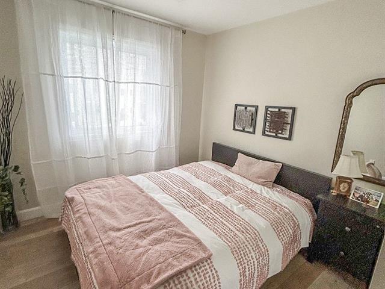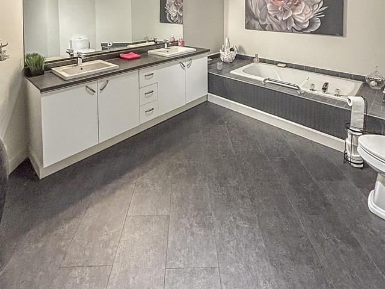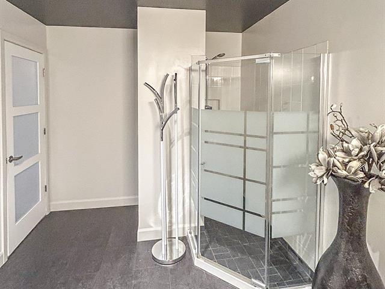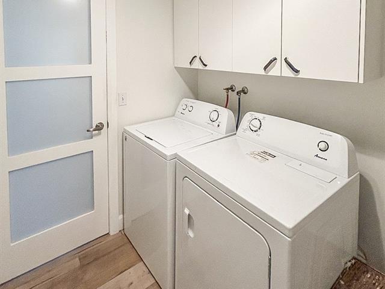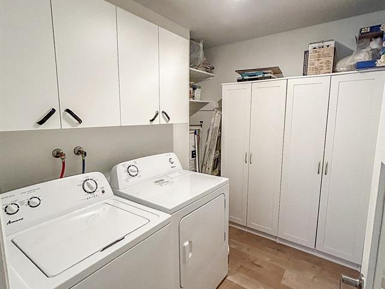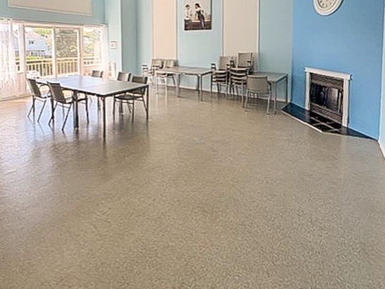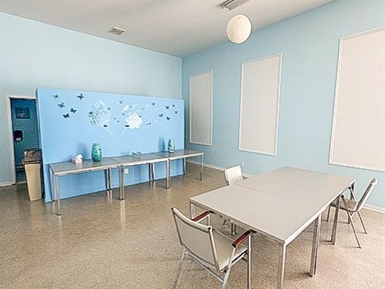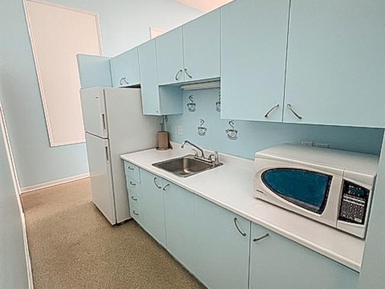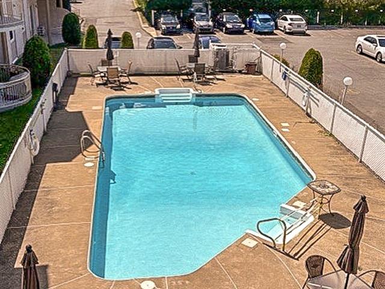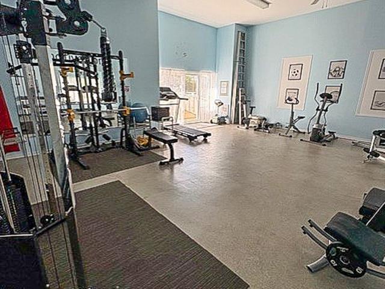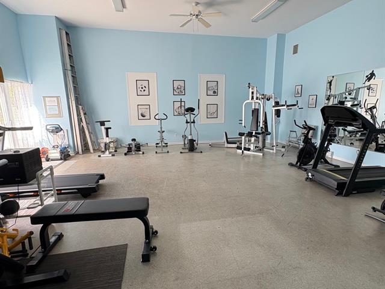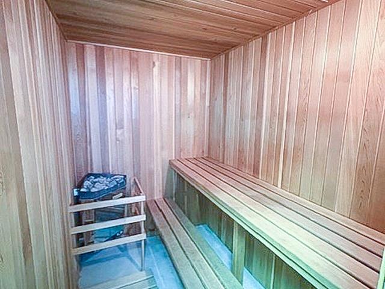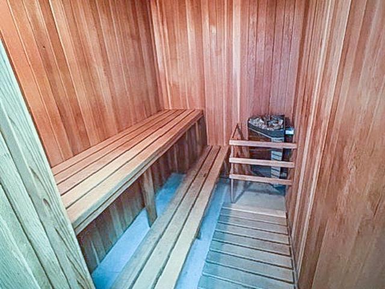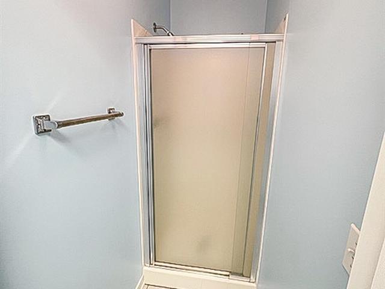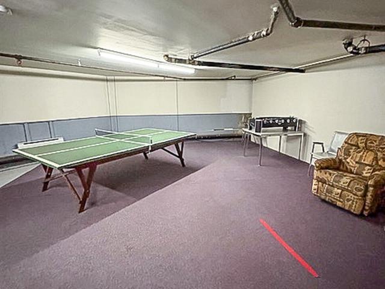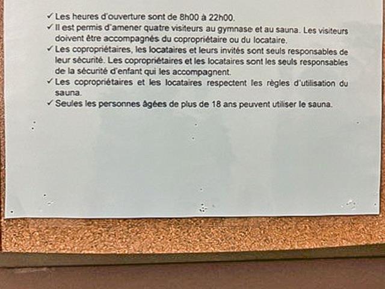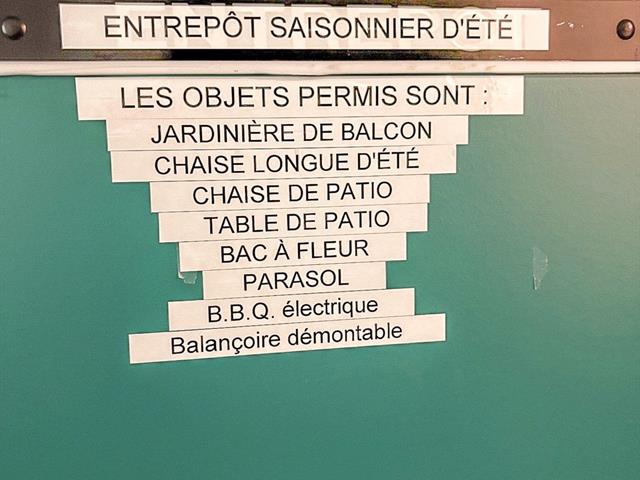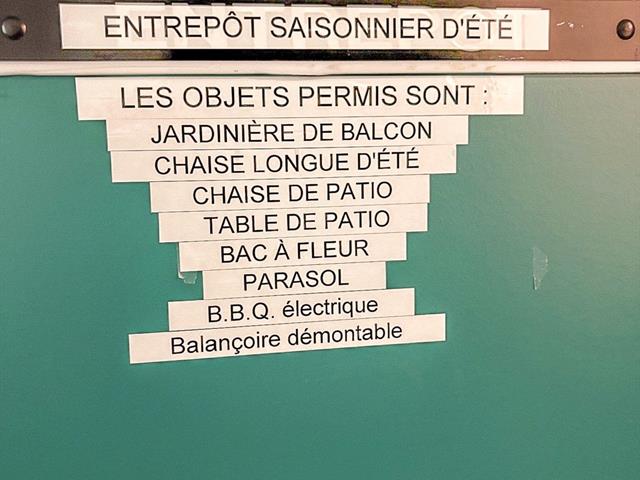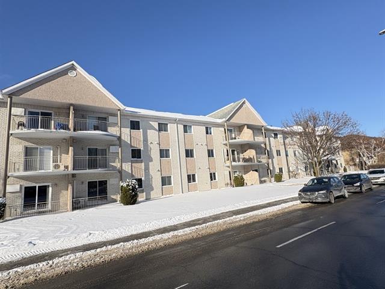Repentigny (Repentigny), QC J6A 2C2
Superbe condo de deux chambres avec vue sur la piscine, à 5 min des Galeries Rive-Nord et de l'autoroute 40, à 10 min de la gare de train de banlieue. Condo rafraichi au goût du jour avec très grande salle de bain et balcon intime. Copropriété bien gérée. Services offerts sur place:salle de gym, 2 saunas, salle de réception avec cuisine intégrée, salle de jeux, espace commun pour vélos, rangement intérieur, piscine au sel chauffée, espace extérieur pour laver votre véhicule. Occupation flexible. Une visite vaut mille mots.
Air climatisé, lave-vaisselle, laveuse-sécheuse, hotte-micro-onde, luminaires, store, rideaux et tringles
$67,100
$191,300
**BON À SAVOIR***
***AU FRAIS DE LA COPROPRIÉTÉ***
-Fenêtres des deux chambres changées il y a 2 ou 3 ans -Porte patio sera changée en 2026 ou 2027. -Toiture sera entretenue à l'été 2026 -La toile de la piscine et réparation des marches seront fait au printemps 2026 -Foyer condamné en juin 2025
***AMÉLIORATIONS APPORTÉES par la propriétaire***
-Tous les revêtements de planchers -Nouvelles portes partout -Nouvelles armoires de cuisine -Éviers, robinetterie, comptoir de cuisine -Comptoir, lavabos et robinetteries de la salle de bain
| Room | Dimensions | Level | Flooring |
|---|---|---|---|
| Living room | 16 x 15 P | 2nd Floor | Floating floor |
| Dinette | 8 x 7 P | 2nd Floor | Floating floor |
| Kitchen | 13 x 10 P | 2nd Floor | Floating floor |
| Primary bedroom | 15 x 13 P | 2nd Floor | Floating floor |
| Bedroom | 10 x 9 P | 2nd Floor | Floating floor |
| Bathroom | 16 x 8 P | 2nd Floor | Ceramic tiles |
| Laundry room | 8 x 6 P | 2nd Floor | Ceramic tiles |
| Type | Apartment |
|---|---|
| Style | Detached |
| Dimensions | 0x0 |
| Lot Size | 125.14 MC |
| Co-ownership fees | $ 4728 / year |
|---|---|
| Municipal Taxes (2026) | $ 2042 / year |
| School taxes (2025) | $ 157 / year |
| Driveway | Asphalt |
|---|---|
| Roofing | Asphalt shingles |
| Proximity | Bicycle path, Daycare centre, Elementary school, High school, Highway, Hospital, Park - green area, Public transport |
| Restrictions/Permissions | Cats allowed, Dogs allowed, Pets allowed with conditions, Short-term rentals not allowed |
| Heating system | Electric baseboard units |
| Heating energy | Electricity |
| Equipment available | Entry phone, Private balcony, Sauna, Wall-mounted air conditioning |
| Topography | Flat |
| Pool | Heated, Inground |
| Landscaping | Landscape |
| Cupboard | Melamine |
| Sewage system | Municipal sewer |
| Water supply | Municipality |
| Parking | Outdoor |
| Zoning | Residential |
| Bathroom / Washroom | Seperate shower |
| Rental appliances | Water heater |
Loading maps...
Loading street view...


