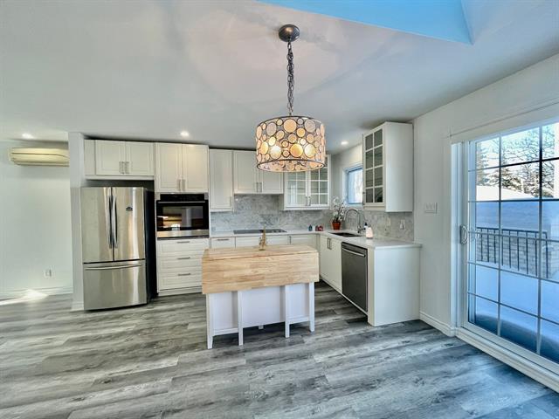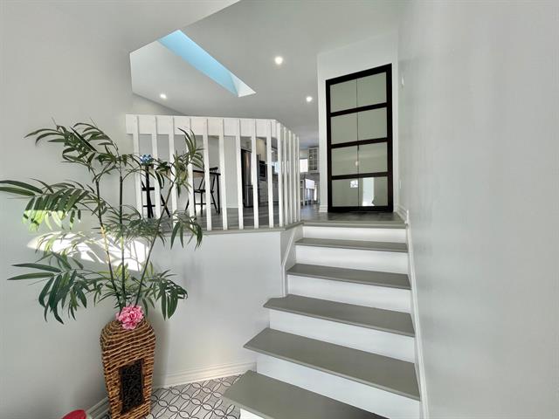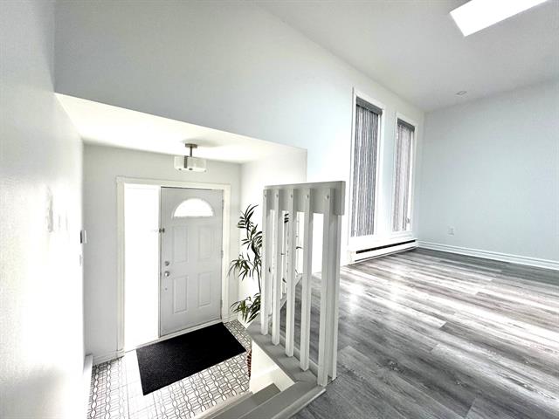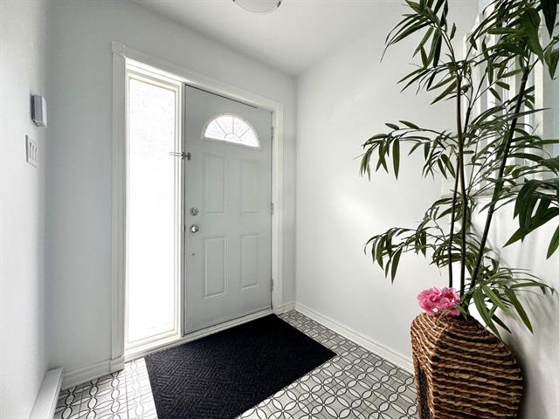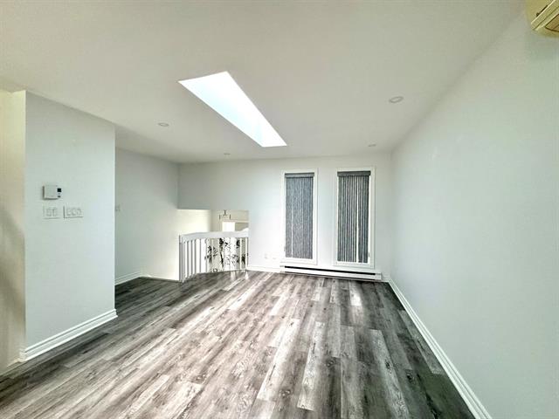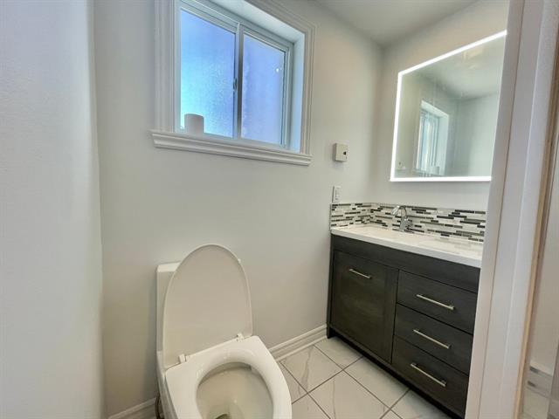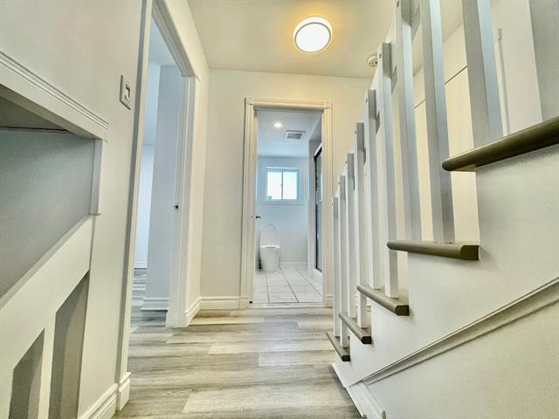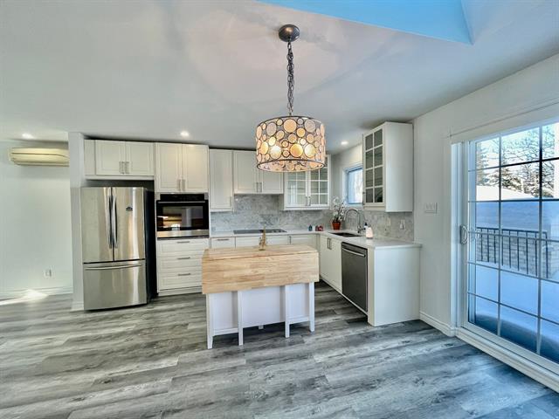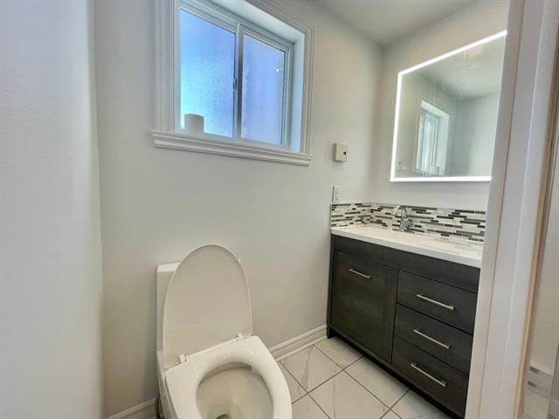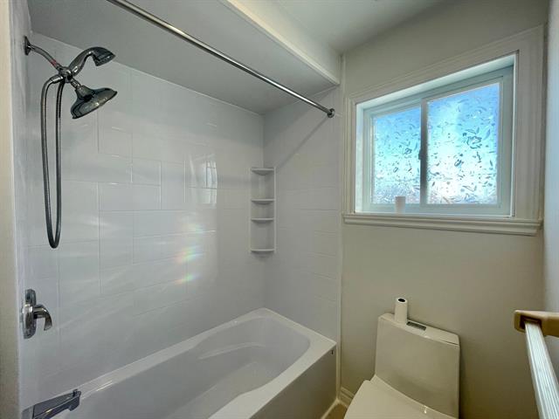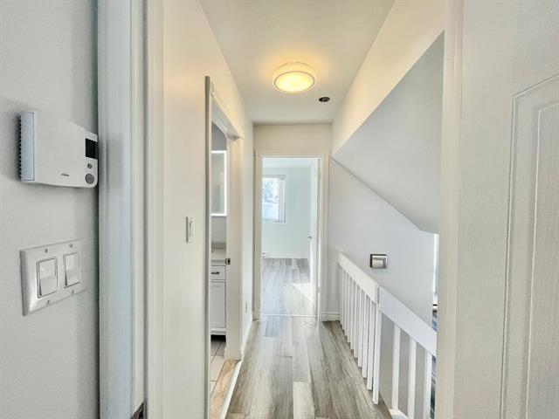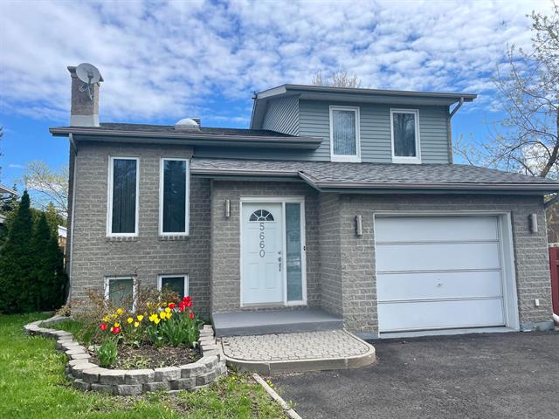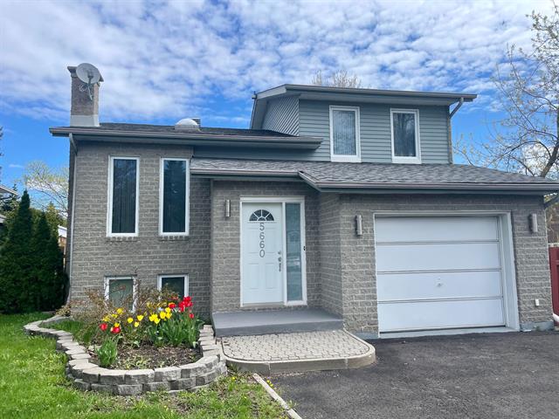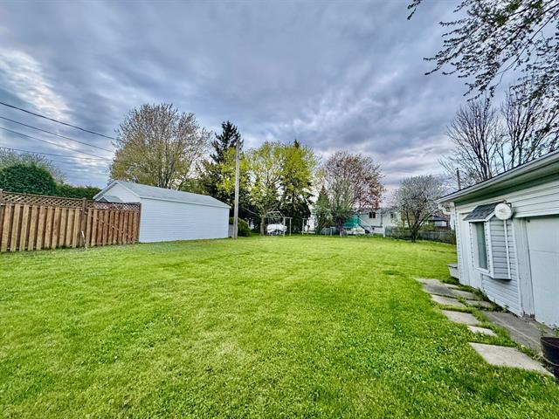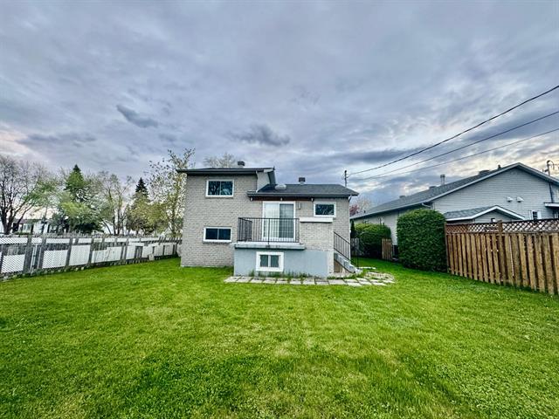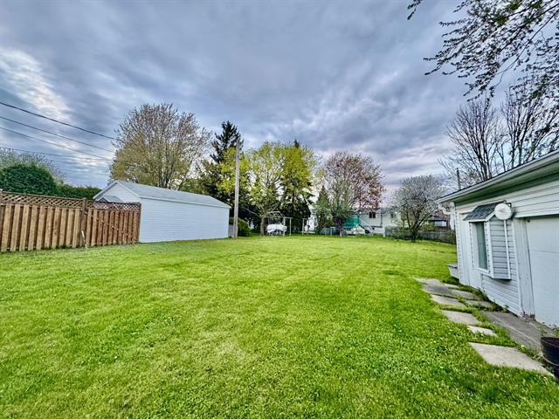Brossard, QC J4Z
Discover this detached split-level home nestled on a massive 10,000+ sqft lot: a rare in the heart of Brossard! *Expansive backyard with endless potential for gardening, play areas, etc. *Prime location just minutes from schools, Quartier Dix30, parks, bus stops, grocery stores, restaurants, shopping centers, highways 10 & 30, etc. *Solid brick construction on all four sides, kitchen, bathrooms & flooring renovated in 2020, Fresh paint in 2022, Appliances included: cooktop, fridge, oven, washer & dryer. Come to live in this home to enjoy the tranquility of suburban living with lots of convenience! ps:The house is rented until June 30, 2026.
Cooktop with built-in downdraft ventilation, built-in oven, dishwasher, an island table, washer and dryer, blinds, lighting fixtures and all fixtures.
Personal belongings.
$403,700
$298,900
Detached split-level home located in the sought-after Sector B of Brossard. Sitting on an impressive 10,000+ sqft. land, this home offers exceptional outdoor space and a peaceful environment, all while being close to urban amenities.
*Features: Expansive backyard with plenty of potential - ideal for gardening, play areas, or future landscaping projects.
*Prime location: Close to schools, parks, bus stops, grocery stores, restaurants, shopping centres, banks, and easy access to Highways 10 & 30.
*Solid brick exterior on all four sides.
*Abundant natural light thanks to two skylights.
*Recent renovations: * Kitchen, bathrooms, and flooring (2020) * Caulking (2021) * Interior paint (2022)
*Appliances included: cooktop, fridge, oven, washer and dryer.
*Three bedrooms and two modern bathrooms.
*Open-concept layout offering a functional and comfortable living environment.
*Beautiful garden featuring a cherry tree, an apple tree, grapevines-perfect for nature lovers.
A unique opportunity to enjoy the tranquility of suburban living with lots of convenience. Perfect for families seeking space, comfort, and access to everything Brossard has to offer.
| Room | Dimensions | Level | Flooring |
|---|---|---|---|
| Living room | 14.8 x 11.1 P | Ground Floor | PVC |
| Kitchen | 11.1 x 5.6 P | Ground Floor | PVC |
| Dining room | 11.9 x 7.4 P | Ground Floor | PVC |
| Bedroom | 11.9 x 9.8 P | 2nd Floor | PVC |
| Bedroom | 11.9 x 10.3 P | 2nd Floor | PVC |
| Bathroom | 8.3 x 5.4 P | 2nd Floor | Ceramic tiles |
| Bedroom | 11.9 x 9.2 P | RJ | PVC |
| Bathroom | 7.3 x 5.11 P | RJ | Ceramic tiles |
| Family room | 15.1 x 22.0 P | Basement | PVC |
| Other | 9.0 x 7.2 P | Basement | Concrete |
| Family room | 17.4 x 10.11 P | AU | PVC |
| Type | Split-level |
|---|---|
| Style | Detached |
| Dimensions | 12.21x9.15 M |
| Lot Size | 0 |
| Municipal Taxes (2025) | $ 3159 / year |
|---|---|
| School taxes (2025) | $ 487 / year |
| Driveway | Asphalt |
|---|---|
| Roofing | Asphalt shingles |
| Siding | Brick, Vinyl |
| Heating system | Electric baseboard units, Space heating baseboards |
| Heating energy | Electricity |
| Proximity | Elementary school, Highway, Park - green area, Public transport |
| Basement | Finished basement |
| Garage | Fitted, Heated, Single width |
| Parking | Garage, Outdoor |
| Sewage system | Municipal sewer |
| Water supply | Municipality |
| Landscaping | Patio |
| Zoning | Residential |
| Bathroom / Washroom | Seperate shower |
| Equipment available | Wall-mounted air conditioning |
Loading maps...
Loading street view...

