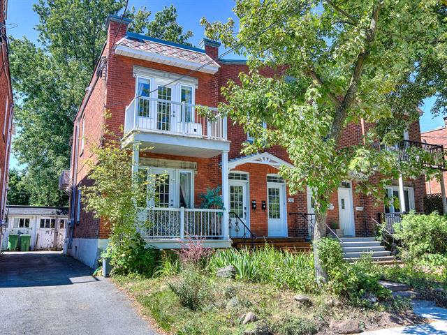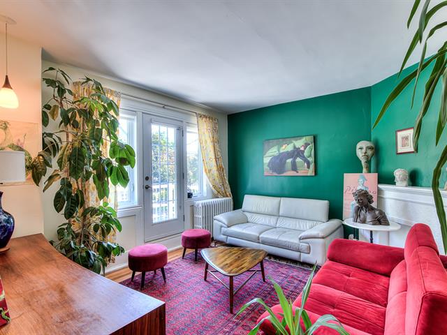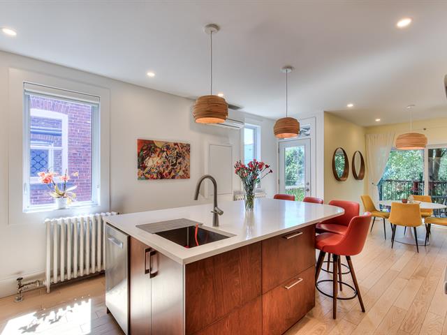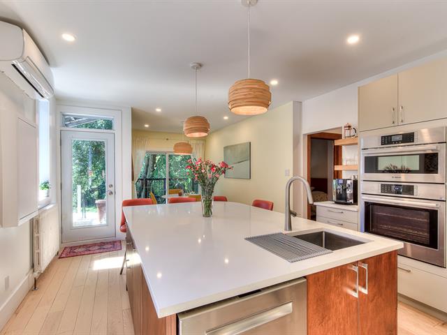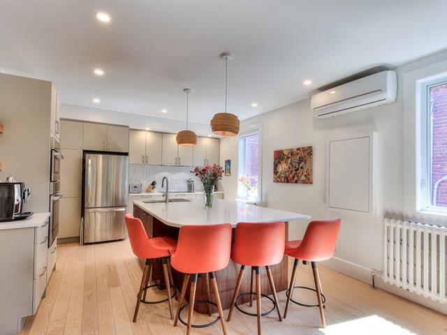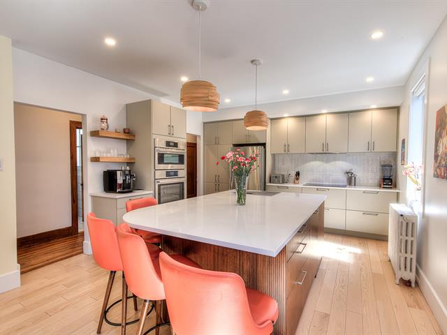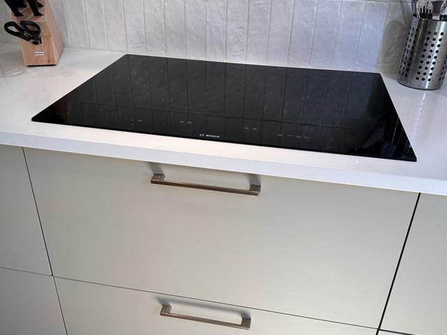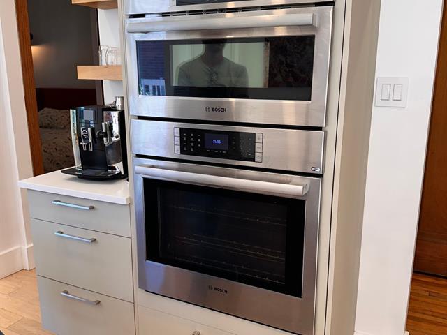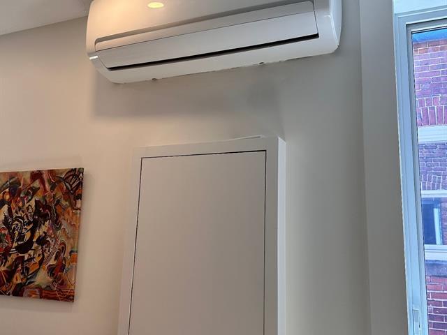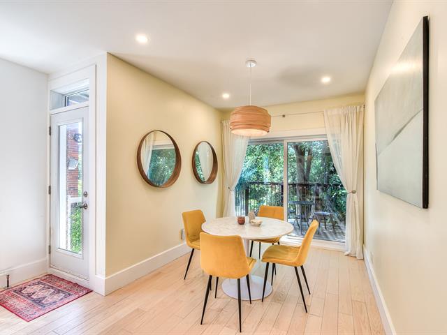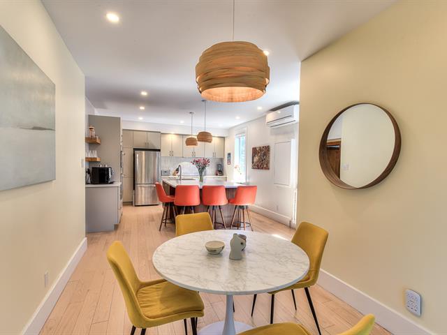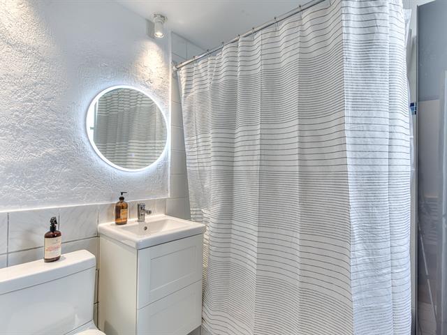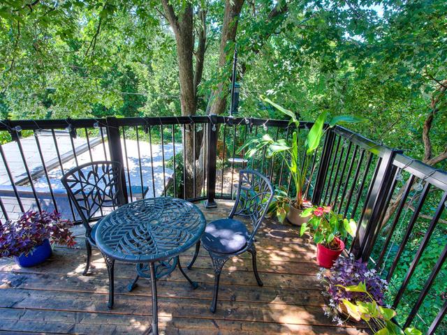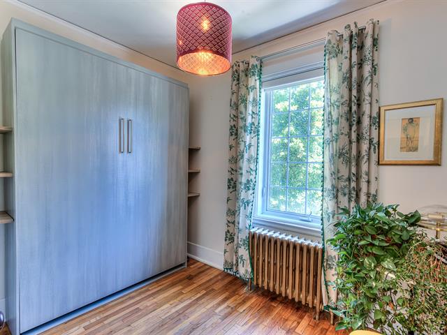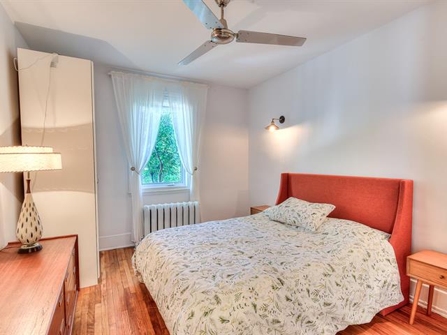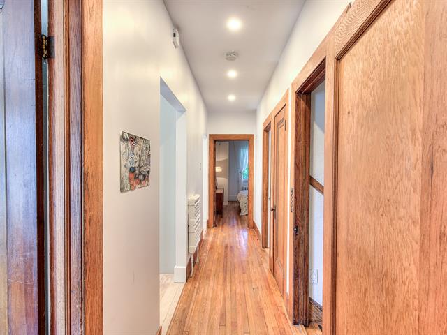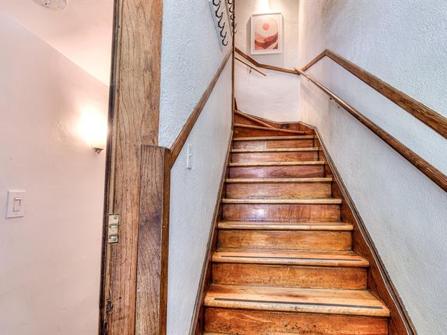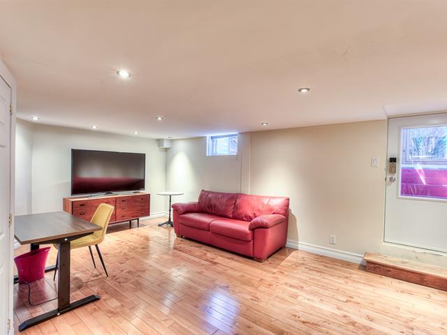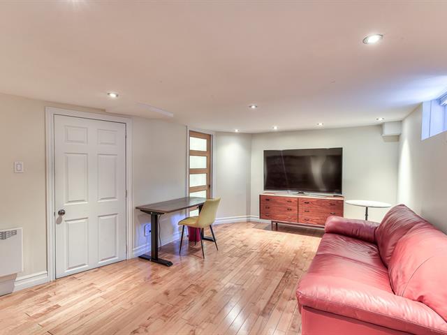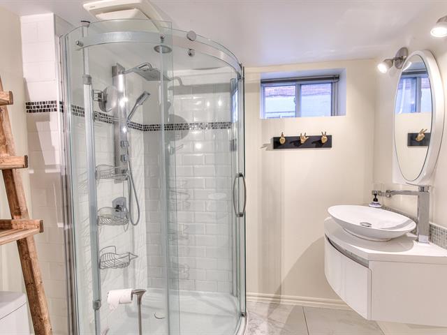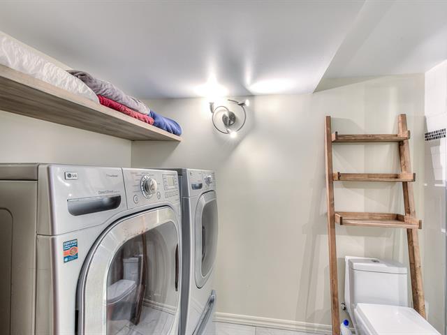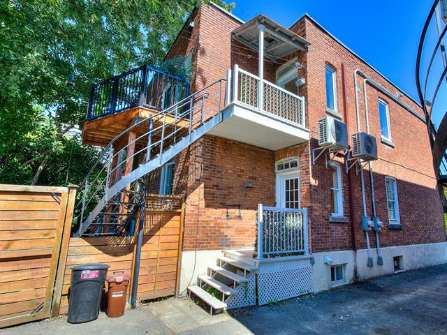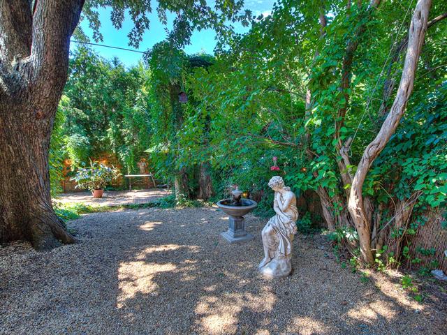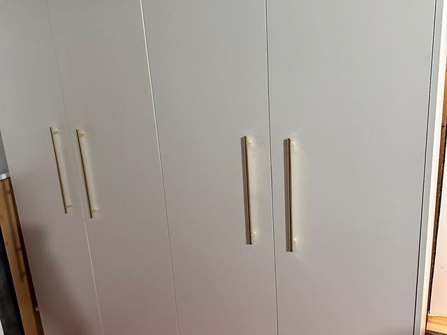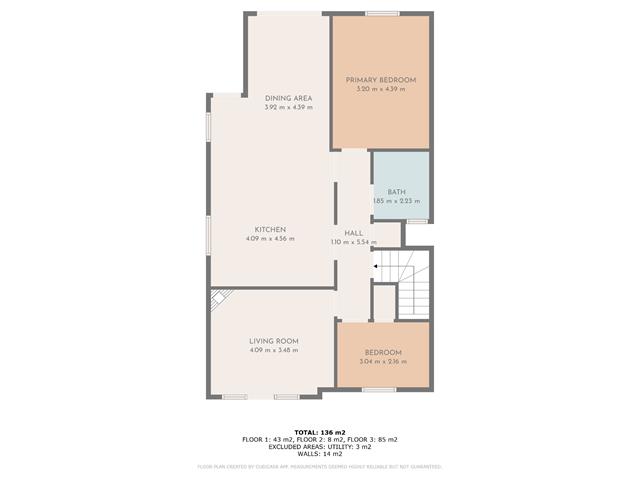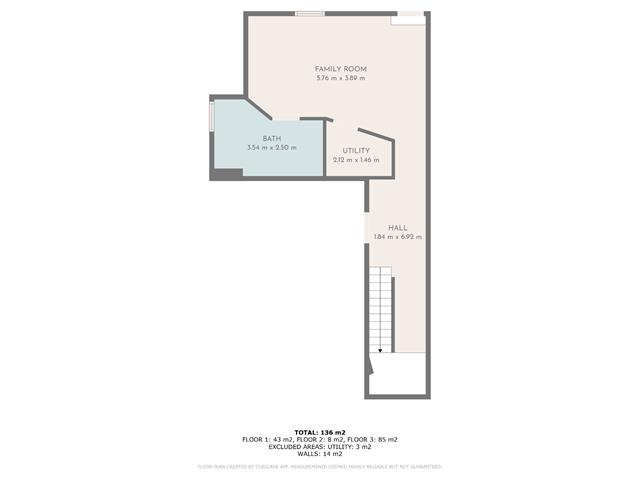Montréal (Côte-des-Neiges, QC H3X
Stunning apartment totaling 128 square meters (1,378 square feet) on the 2nd floor and basement of a duplex, located on a quiet street. Furnished or not, with the possibility of adding a 3rd bedroom by converting either the living room or the family room. Includes curtains/blinds, appliances, cold and heat pump, ultra high-speed internet/Wi-Fi and 2 balconies, one overlooking the garden, the other facing the street. Not allowed: smoking, cannabis, pets, short-term rentals/Airbnb. Proof of employment, income, credit score and pre-rental screening with Oligny & Thibodeau. $2,000,000 liability insurance required.
Cooktop, built-in oven, microwave, dishwasher, 2 refrigerators, washer & dryer. Television. Curtains and blinds. Furnished or unfurnished. Also includes high-speed internet with Wi-Fi. Cold and hot pump. Storage lockers in the basement.
Access to the garden, reserved for tenant on the 1st floor.
| Room | Dimensions | Level | Flooring |
|---|---|---|---|
| Living room | 4.7 x 3.67 M | 2nd Floor | Wood |
| Living room | 4.7 x 3.67 M | 2nd Floor | Wood |
| Primary bedroom | 4.37 x 3.24 M | 2nd Floor | Wood |
| Primary bedroom | 4.37 x 3.24 M | 2nd Floor | Wood |
| Bedroom | 3.7 x 2.28 M | 2nd Floor | Wood |
| Bedroom | 3.7 x 2.28 M | 2nd Floor | Wood |
| Kitchen | 6.8 x 3.89 M | 2nd Floor | Wood |
| Kitchen | 6.8 x 3.89 M | 2nd Floor | Wood |
| Dining room | 2.78 x 2.65 M | 2nd Floor | Wood |
| Dining room | 2.78 x 2.65 M | 2nd Floor | Wood |
| Bathroom | 2.8 x 1.83 M | 2nd Floor | Ceramic tiles |
| Bathroom | 2.8 x 1.83 M | 2nd Floor | Ceramic tiles |
| Family room | 5.86 x 3.60 M | Basement | Wood |
| Family room | 5.86 x 3.60 M | Basement | Wood |
| Bathroom | 3.49 x 1.64 M | Basement | Ceramic tiles |
| Bathroom | 3.49 x 1.64 M | Basement | Ceramic tiles |
| Type | Apartment |
|---|---|
| Style | Detached |
| Dimensions | 0x0 |
| Lot Size | 278.6 MC |
| Energy cost | $ 2310 / year |
|---|
| Basement | 6 feet and over, Finished basement |
|---|---|
| Proximity | Bicycle path, Cegep, Daycare centre, Elementary school, Golf, High school, Highway, Hospital, Park - green area, Public transport, University |
| Siding | Brick |
| Equipment available | Central vacuum cleaner system installation, Furnished, Private balcony, Wall-mounted air conditioning |
| Heating system | Electric baseboard units, Hot water, Other, Space heating baseboards |
| Heating energy | Electricity |
| Landscaping | Fenced, Landscape |
| Topography | Flat |
| Sewage system | Municipal sewer |
| Water supply | Municipality |
| Restrictions/Permissions | No pets allowed, Short-term rentals not allowed, Smoking not allowed |
| Zoning | Residential |
Loading maps...
Loading street view...

