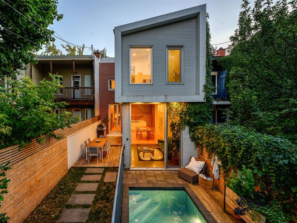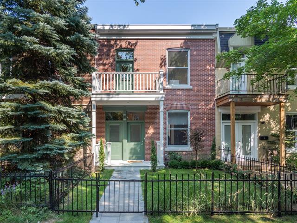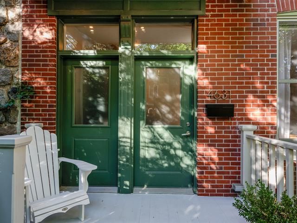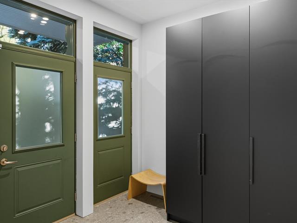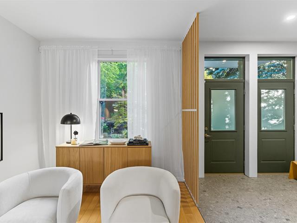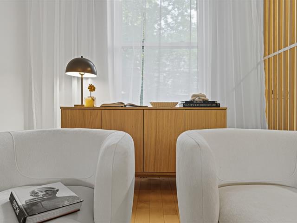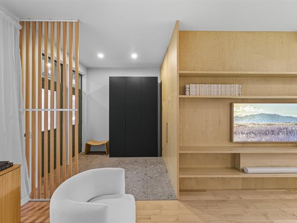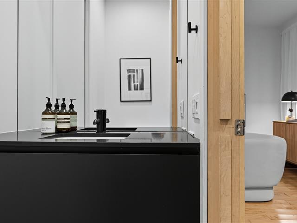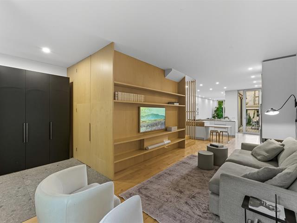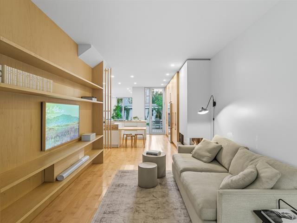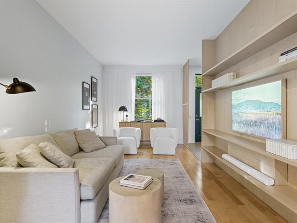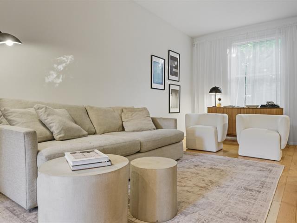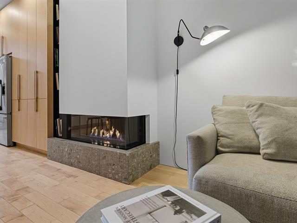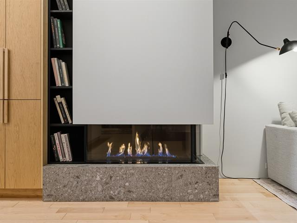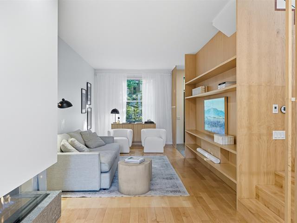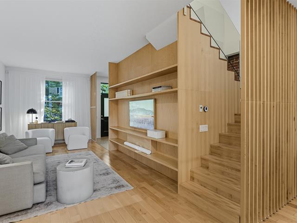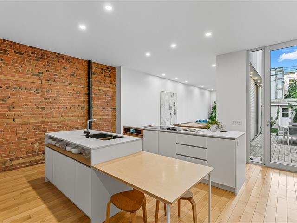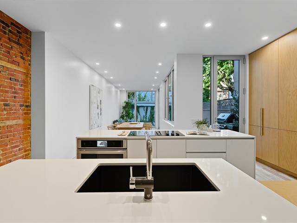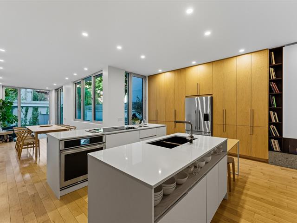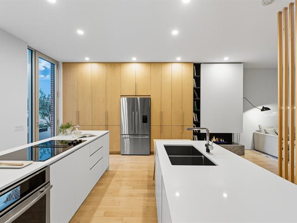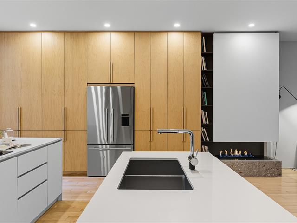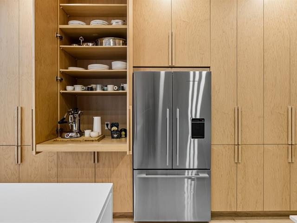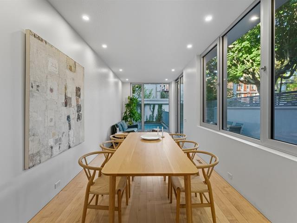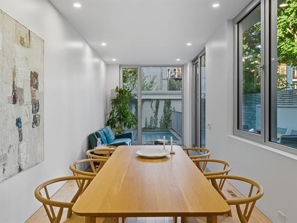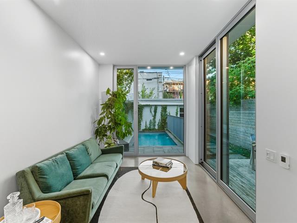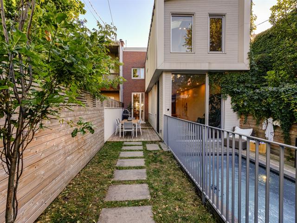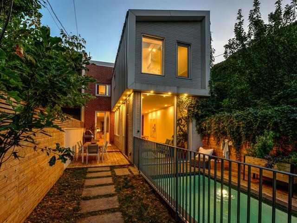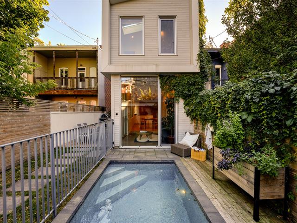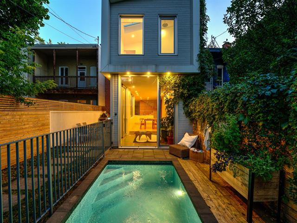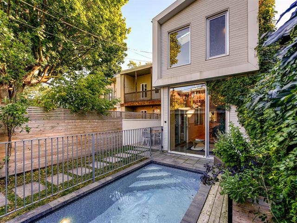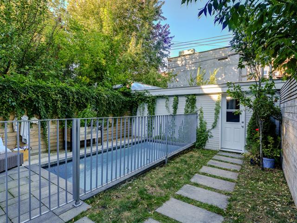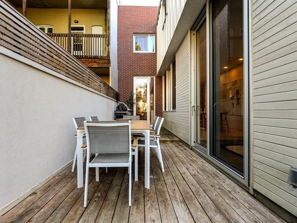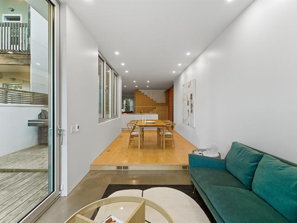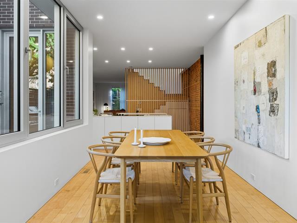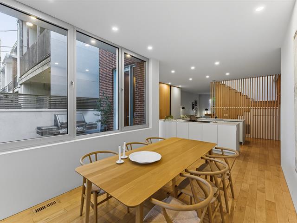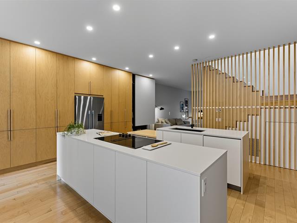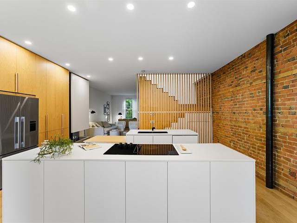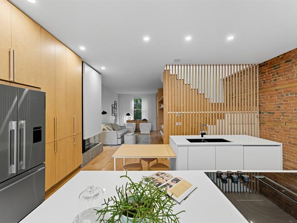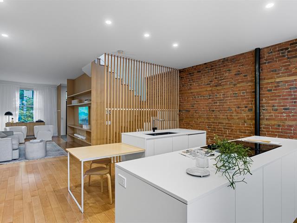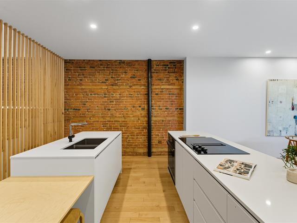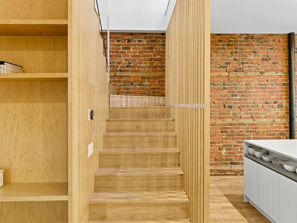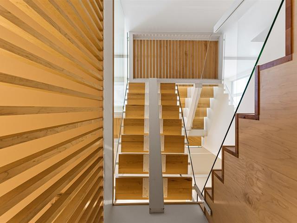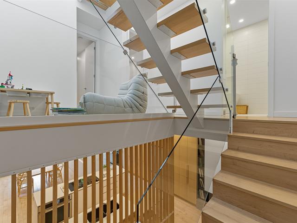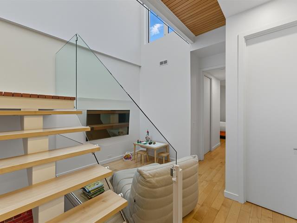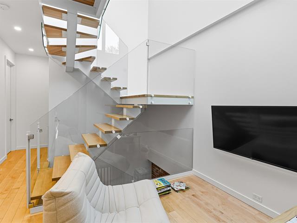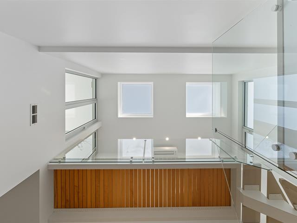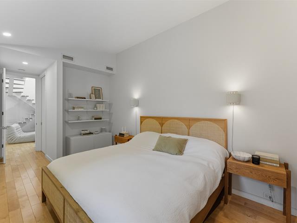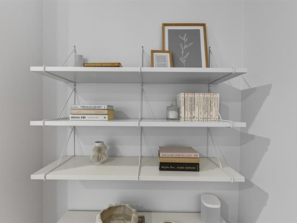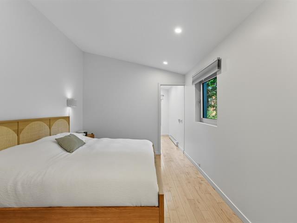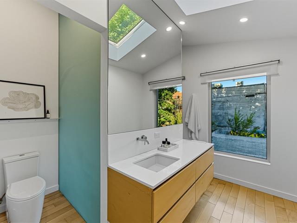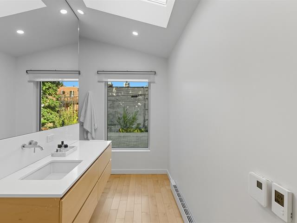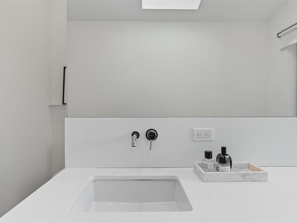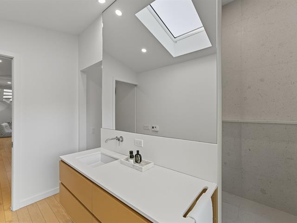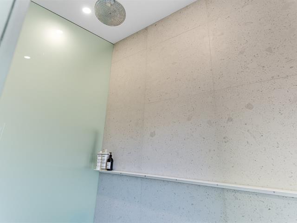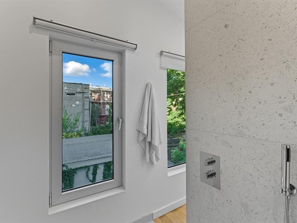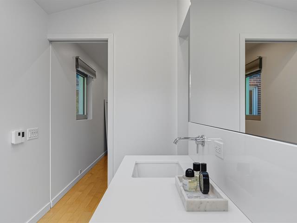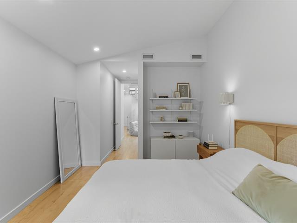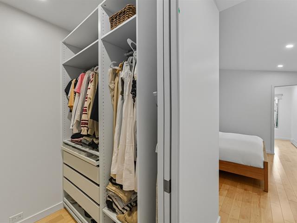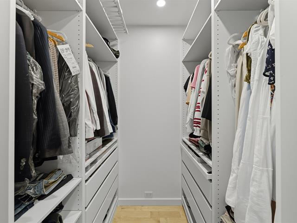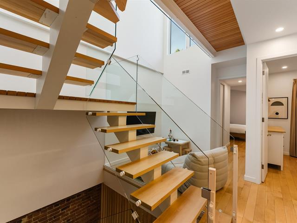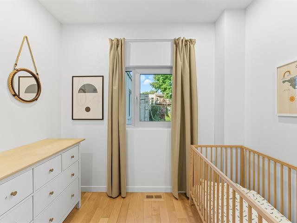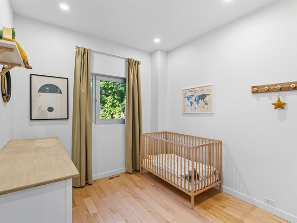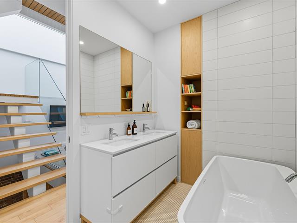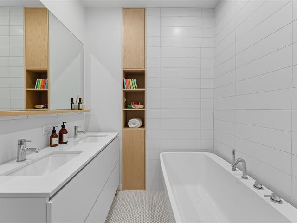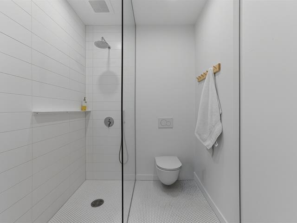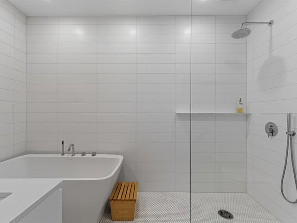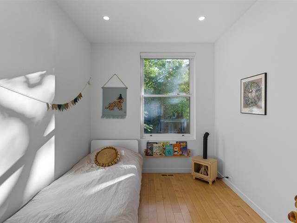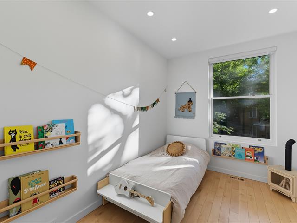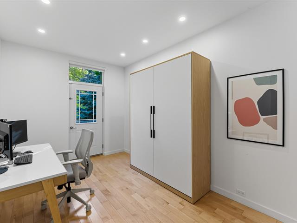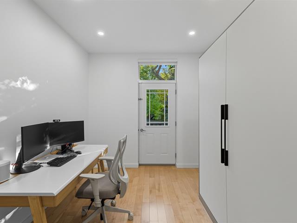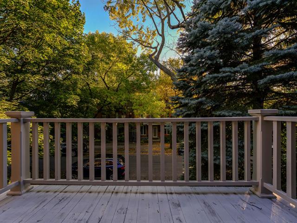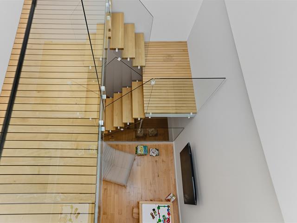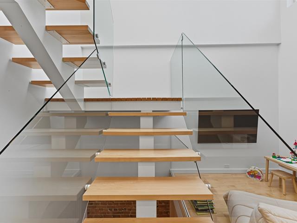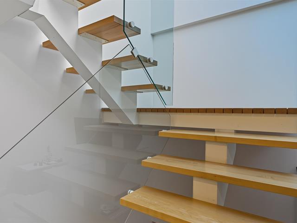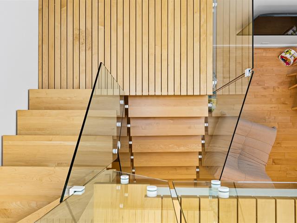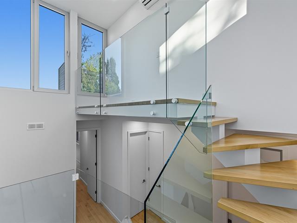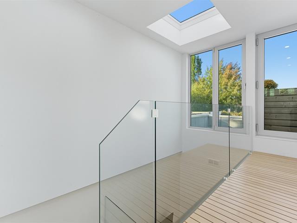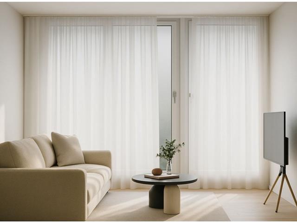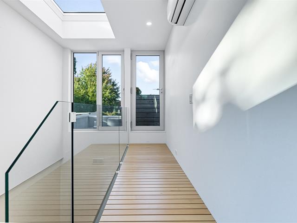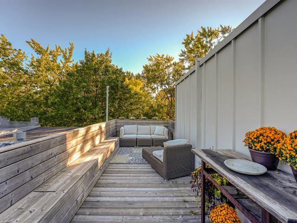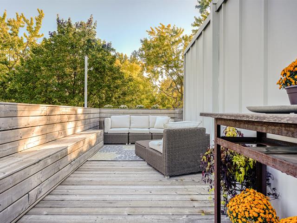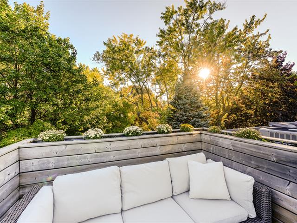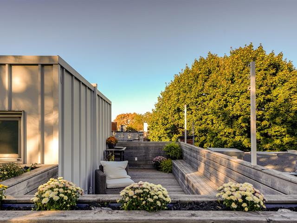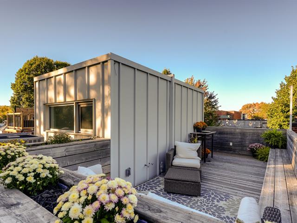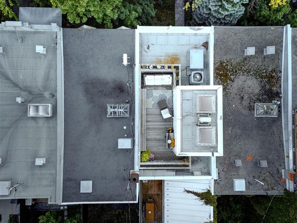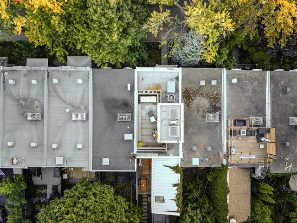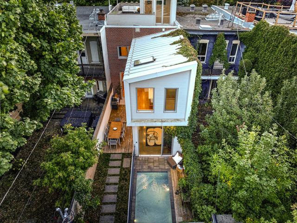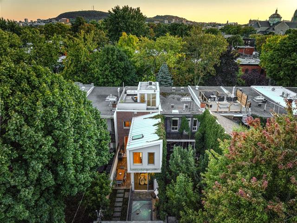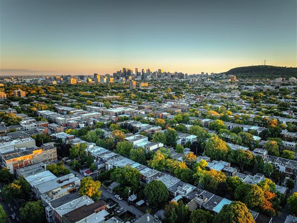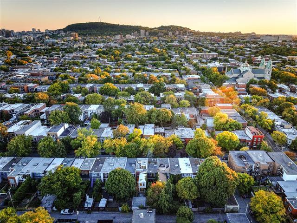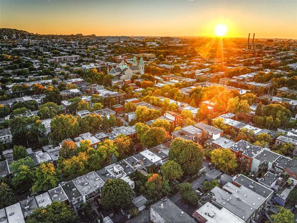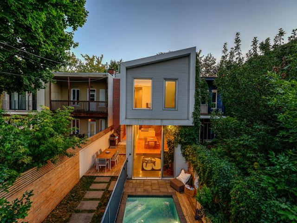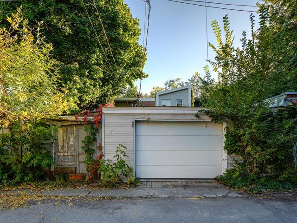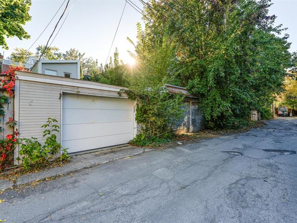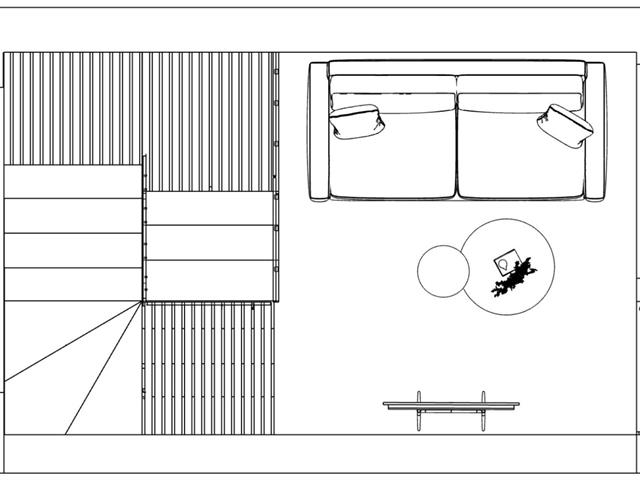Montréal (Le Plateau-Mont-Royal), QC H2J
ARCHITECTURAL DESIGN AND LOCATION! A stunning multi-level home located on one of the most coveted streets in the Plateau. The open-concept main living area on the ground floor creates a warm and inviting space, perfect for entertaining. Marvel at the sleek design and the cozy ambiance of the fireplace. The floating architectural staircase spanning three levels and the kitchen, featuring two large central islands, showcase a contemporary Scandinavian style, with remarkable natural light flooding the spaces. Despite its urban setting, the beautifully landscaped private backyard offers a heated inground pool and access to a detached garage.
Intelligent built-in oven and Jenn-Air hob, Fisher & Paykel brand fridge, Asko dishwasher, Samsung Steam stackable washer/dryer, Honeywell smart thermostat, tools and hoses for the inground pool, remote control and garage door keypad, remote control for gas fireplace. Jenn-Air refrigerator in garage. Storage cabinet at main entrance. All blinds and window coverings, ceiling and wall lightfixtures. Alarm system.
Samsung TV The Frame in the living room, storage shelves in the garage, Transtherm wine cellars, wall bed from bedroom Avant to 2nd. BBQ Napoléon Prestige.
$536,600
$1,745,900
RARE FIND ON THE PLATEAU - Architect-Designed Single-Family Home with Backyard, Pool, Rooftop Terrace & Heated Garage
Treat yourself to the luxury of a fully redesigned single-family home, transformed by Carta Architectes and meticulously renovated by Le Pierre Rénovation in 2020. Formerly a duplex, this exceptional property has been expanded and reimagined with architectural elegance, modern comfort, and top-tier finishes. Located in one of Montréal's most sought-after neighborhoods--just steps from Avenue Mont-Royal--this unique home stands out for its design, natural light, and rare features on the market.
BRIGHT LIVING SPACES & CLEAN ARCHITECTURAL LINES From the moment you enter, you'll be struck by the nearly 10-foot ceilings, oversized windows, and skylights that flood the home with natural light. The chic, Scandinavian-inspired interior is enhanced by custom millwork throughout (kitchen, powder room, bathrooms, built-in library). The statement architectural staircase with glass railings, the floating walkway, and the gas fireplace all create a stunning visual impact.
COMFORT & HIGH-END TECHNOLOGY Premium materials meet absolute comfort: select-grade maple flooring, heated concrete floors, heated ceramic tiles, Shalwin aluminum windows, spray foam insulation, recessed LED lighting, central HVAC with heat pump, air exchanger, full soundproofing, and Bell alarm system.
CHEF'S KITCHEN Custom-built by a cabinetmaker: built-in high-end appliances, quartz countertops, breakfast nook, pull-out shelf for coffee machine, and integrated dishwasher. Designed for entertaining.
FAMILY-FRIENDLY SECOND FLOOR Four spacious bedrooms, including a stunning primary suite with private ensuite bathroom (Italian-style shower, heated floors, premium Ramacieri fixtures) and a custom walk-in closet. Two large skylights brighten a versatile lounge area--perfect as a family room, playroom, or home office.
STUNNING OUTDOOR SPACES Professionally landscaped private backyard with heated concrete pool, cedar fencing, natural gas BBQ hookup, and a heated garage accessible via the back lane. The rooftop terrace offers a peaceful, open-air retreat with irrigation system, water outlet, and anchor points ready for a shade sail.
PRIME LOCATION Walk Score of 99. Walking distance to Laurier and Mont-Royal metro stations, nestled between Parc Laurier and Parc La Fontaine, and just steps from the shops, cafés, and restaurants of Avenue Mont-Royal. Everything is within reach.
| Room | Dimensions | Level | Flooring |
|---|---|---|---|
| Hallway | 8.7 x 8.2 P | Ground Floor | Ceramic tiles |
| Washroom | 7.2 x 3.6 P | Ground Floor | Ceramic tiles |
| Laundry room | 7.3 x 6.3 P | Ground Floor | Ceramic tiles |
| Living room | 9.8 x 19.3 P | Ground Floor | Wood |
| Kitchen | 16.9 x 15.3 P | Ground Floor | Wood |
| Dining room | 9.5 x 13.3 P | Ground Floor | Wood |
| Den | 9.5 x 12.5 P | Ground Floor | Concrete |
| Primary bedroom | 10.5 x 13.4 P | 2nd Floor | Wood |
| Bathroom | 10.5 x 10.3 P | 2nd Floor | Ceramic tiles |
| Walk-in closet | 5.5 x 6.9 P | 2nd Floor | Wood |
| Bedroom | 9.2 x 15.7 P | 2nd Floor | Wood |
| Bedroom | 8.9 x 10.9 P | 2nd Floor | Wood |
| Bedroom | 9.3 x 9.7 P | 2nd Floor | Wood |
| Bathroom | 6.2 x 11.2 P | 2nd Floor | Ceramic tiles |
| Den | 5.5 x 7.9 P | 2nd Floor | Wood |
| Type | Two or more storey |
|---|---|
| Style | Attached |
| Dimensions | 19.71x6.25 M |
| Lot Size | 224.8 MC |
| Energy cost | $ 4949 / year |
|---|---|
| Municipal Taxes (2025) | $ 13014 / year |
| School taxes (2025) | $ 1665 / year |
| Bathroom / Washroom | Adjoining to primary bedroom, Seperate shower |
|---|---|
| Heating system | Air circulation, Electric baseboard units, Radiant |
| Equipment available | Alarm system, Central air conditioning, Central heat pump, Electric garage door, Private yard, Wall-mounted air conditioning, Wall-mounted heat pump |
| Windows | Aluminum |
| Proximity | Bicycle path, Cegep, Daycare centre, Elementary school, High school, Hospital, Park - green area, Public transport, University |
| Siding | Brick |
| View | City, Mountain |
| Basement | Crawl space, Low (less than 6 feet), Unfinished |
| Garage | Detached, Heated |
| Roofing | Elastomer membrane |
| Heating energy | Electricity |
| Landscaping | Fenced |
| Topography | Flat |
| Window type | French window, Hung, Tilt and turn |
| Parking | Garage |
| Hearth stove | Gaz fireplace |
| Pool | Inground |
| Sewage system | Municipal sewer |
| Water supply | Municipality |
| Zoning | Residential |
| Cupboard | Wood |
Loading maps...
Loading street view...

