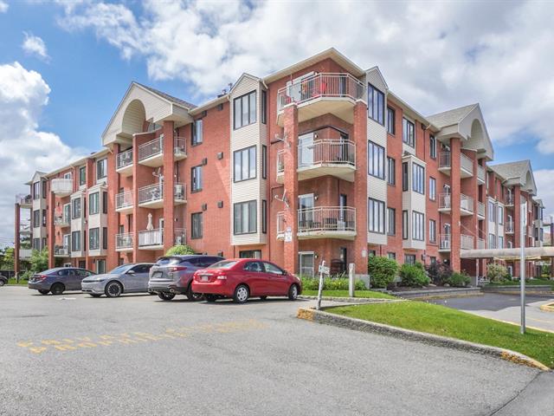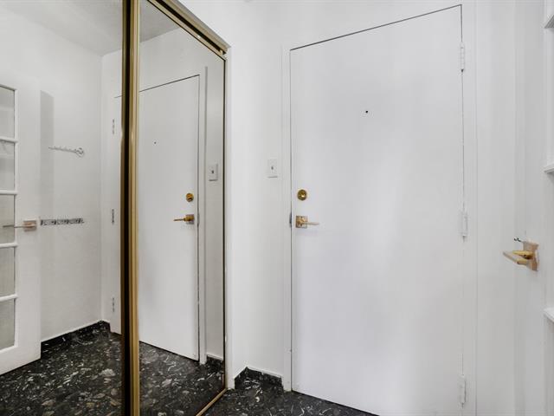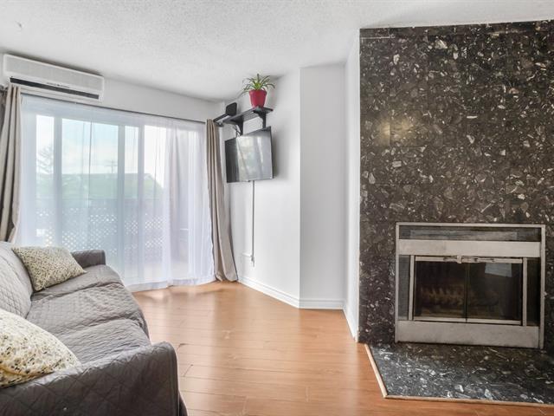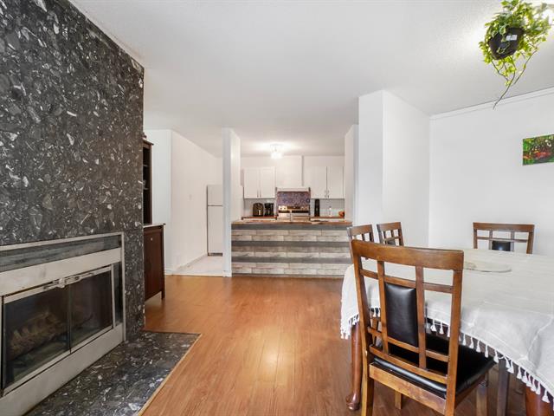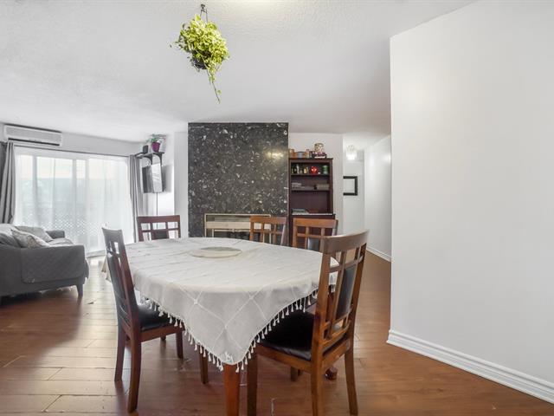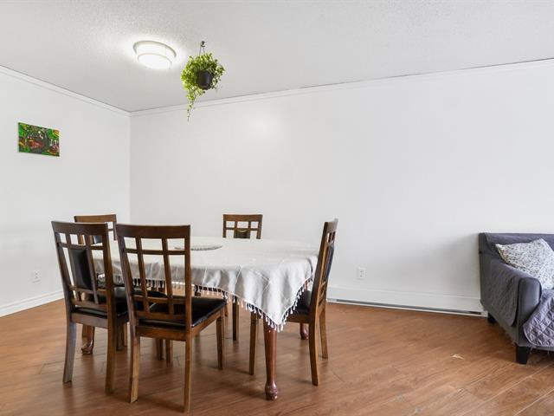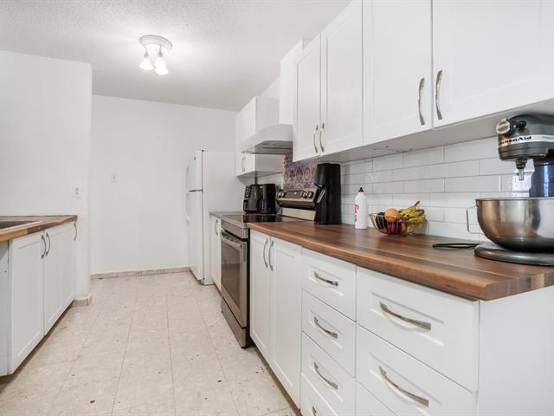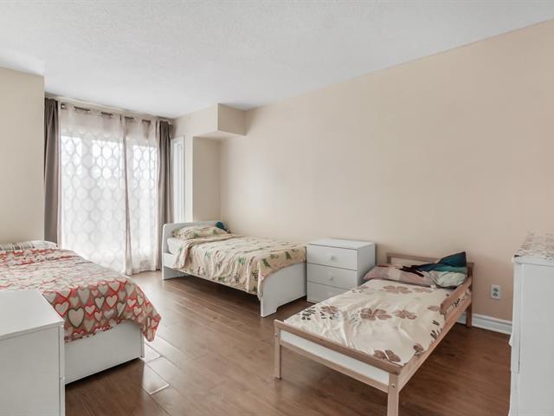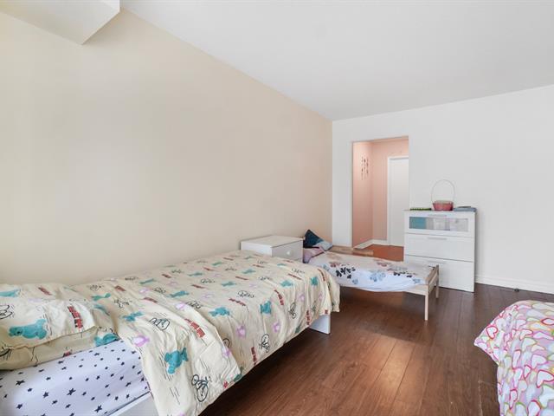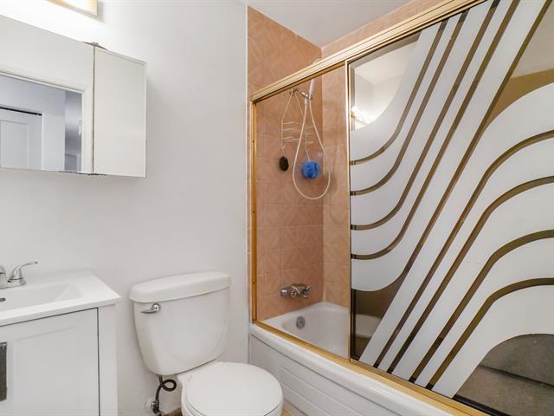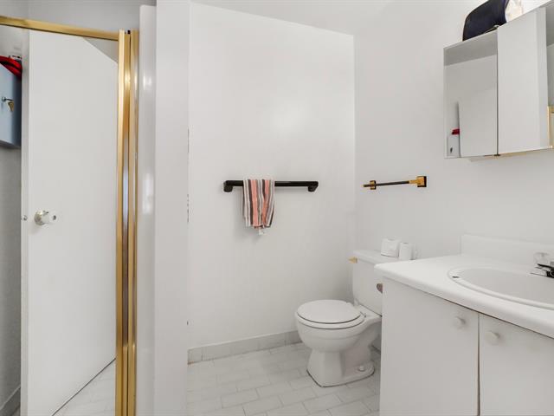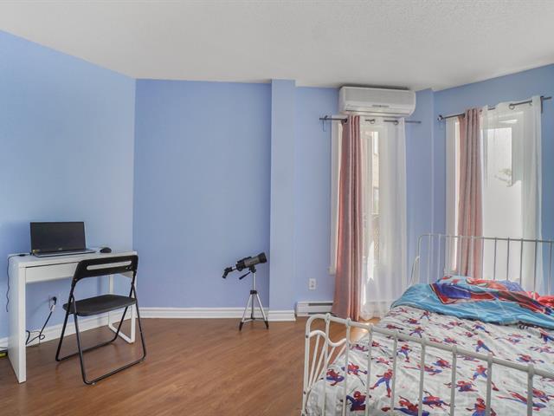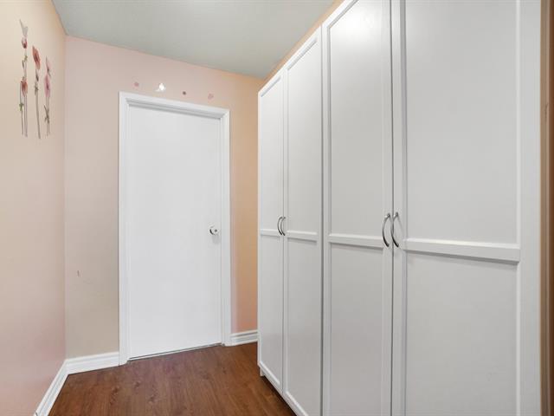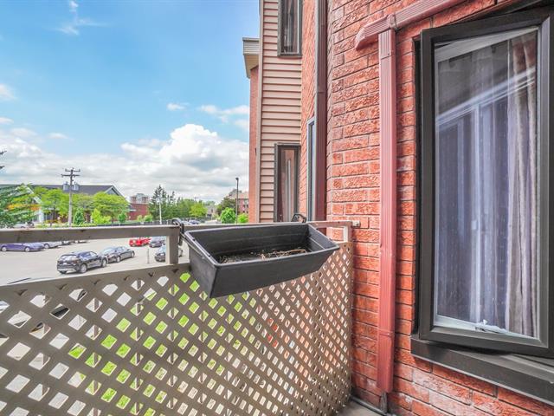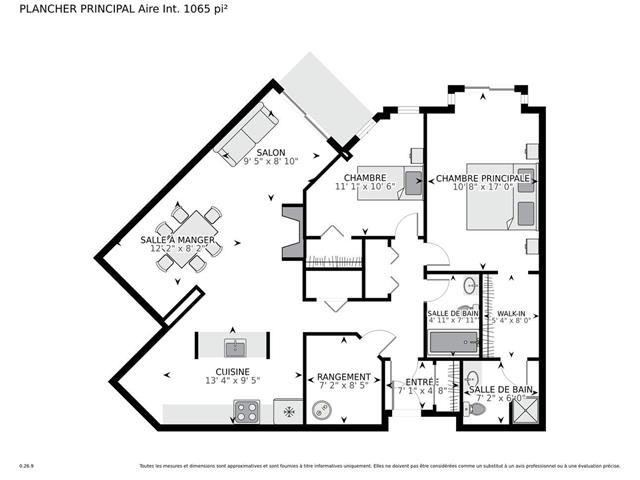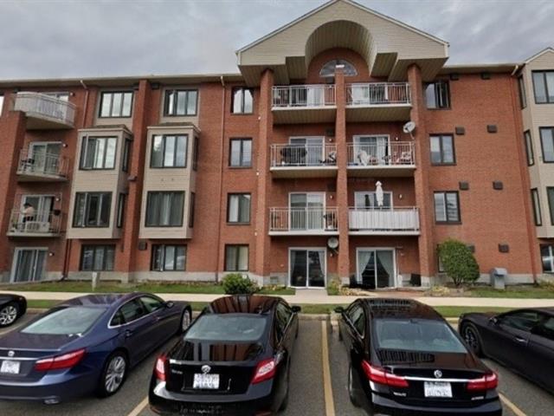Montréal (Pierrefonds-Roxboro), QC H9A
Sold
EXCEPTIONAL OPPORTUNITY in the heart of Pierrefonds! Spacious condo with 2 BEDROOMS recently repainted with TWO BATHROOMS including one ENSUITE. Optimized interior layout offering brightness and comfort with its 97m². Secure building with elevator and deeded outdoor parking. Versatile environment ideal for families with accessible elementary schools (Beechwood 18 min walk, Terry Fox 24 min walk). Facing the Sportplexe and close to the future REM station. Served by several bus lines (68, 201, 205). Surrounded by churches, parks, restaurants and shops. The perfect balance between peaceful family life and access to amenities.
Range hood,Air conditioner, 2 dressing room cabinets, Cooker, and dryer, Washer. 2 wall unit air conditioning. All measurements are approximate and are provided for information purposes only. They are based on the drawing supplied.
Refrigerator,
$40,800
$218,700
COMMON BUILDING IMPROVEMENTS WINDOW REPLACEMENT Date: June 2019 Unit 208 INCLUDED Scope: Major project covering 24+ building units New windows in apartment 208 ROOF WORK Date: Completed June 28, 2023 Impact: Roof refurbished/repaired Benefit: No risk of infiltration NEW BALCONIES GROUND FLOOR Date: August 2020 Impact: Construction of new ground-floor balconies Note: Does not directly affect unit 208 (2nd floor) PLUMBING MODERNIZATION Date: October 24, 2024 Work: Replacement of 17 old and rusty water valves Impact: Common plumbing modernized NEW FENCE Date: Completed July 2024 Impact: Enhanced security, less unauthorized traffic
| Room | Dimensions | Level | Flooring |
|---|---|---|---|
| Hallway | 7.1 x 4.8 P | 2nd Floor | Ceramic tiles |
| Kitchen | 13.4 x 9.5 P | 2nd Floor | Ceramic tiles |
| Living room | 9.5 x 8.10 P | 2nd Floor | Floating floor |
| Primary bedroom | 17 x 10.8 P | 2nd Floor | Floating floor |
| Bathroom | 7.2 x 6 P | 2nd Floor | Tiles |
| Bedroom | 11.1 x 10.6 P | 2nd Floor | Floating floor |
| Bathroom | 7.11 x 4.11 P | 2nd Floor | Tiles |
| Type | Apartment |
|---|---|
| Style | Detached |
| Dimensions | 0x0 |
| Lot Size | 104.56 PC |
| Co-ownership fees | $ 3108 / year |
|---|---|
| Common expenses/Rental | $ 0 / year |
| Municipal Taxes (2025) | $ 1730 / year |
| School taxes (2024) | $ 186 / year |
| Bathroom / Washroom | Adjoining to primary bedroom |
|---|---|
| Driveway | Asphalt |
| Proximity | Cegep, Daycare centre, Elementary school, High school, Highway, Park - green area, Public transport, Réseau Express Métropolitain (REM) |
| Heating system | Electric baseboard units |
| Heating energy | Electricity |
| Easy access | Elevator |
| Equipment available | Entry phone, Private balcony, Wall-mounted air conditioning |
| Available services | Garbage chute |
| Sewage system | Municipal sewer |
| Water supply | Municipality |
| Zoning | Residential |
| Rental appliances | Water heater |
| Hearth stove | Wood fireplace |
Loading maps...
Loading street view...

