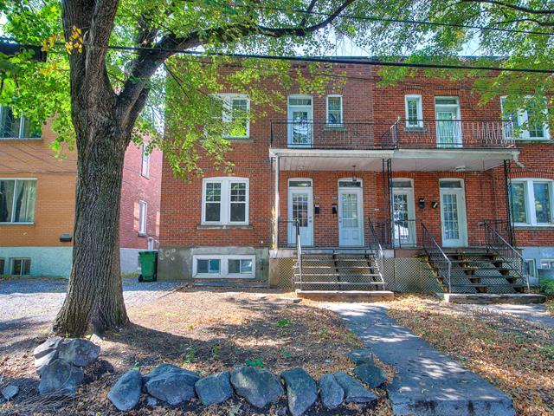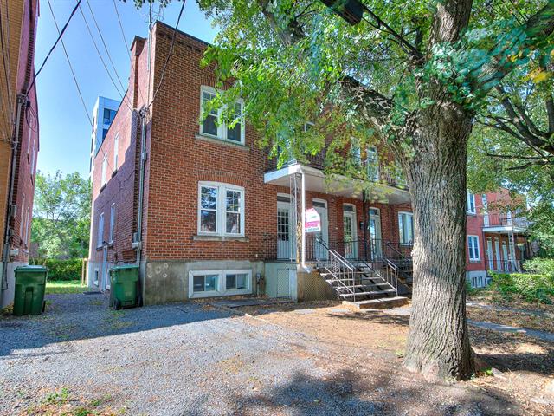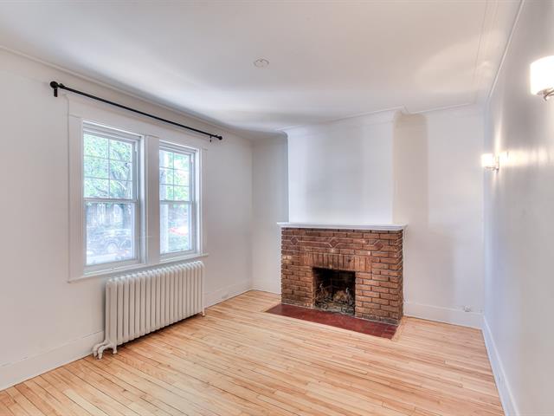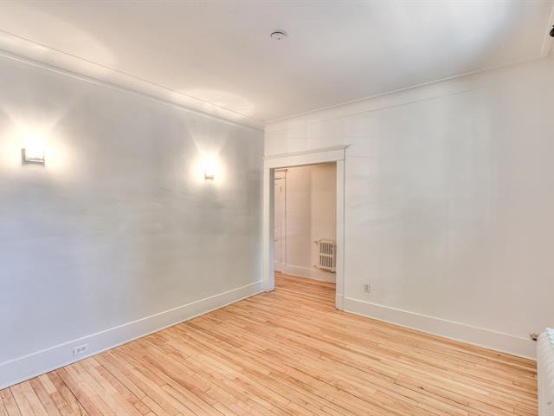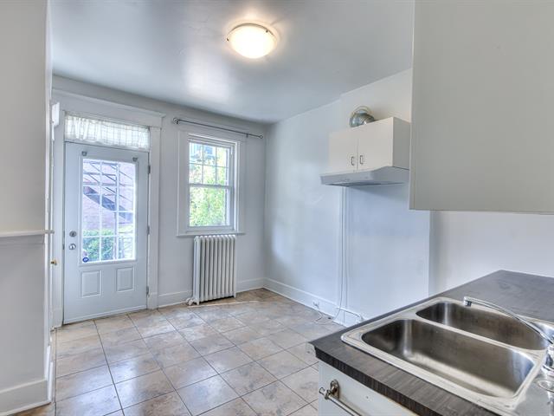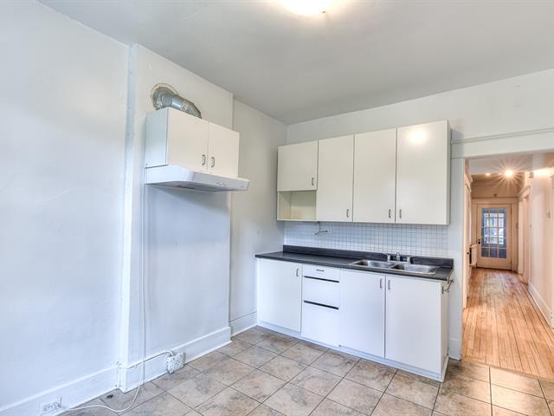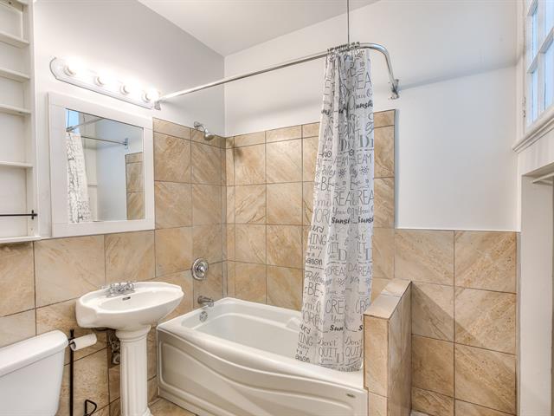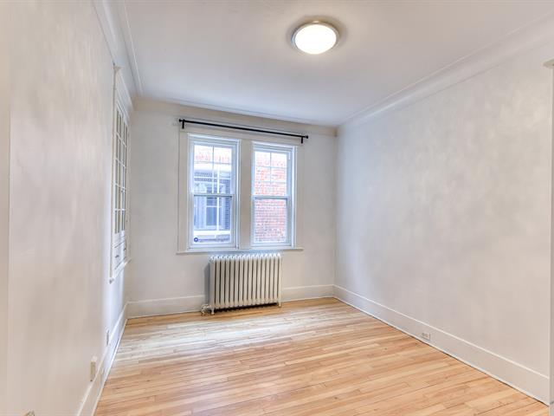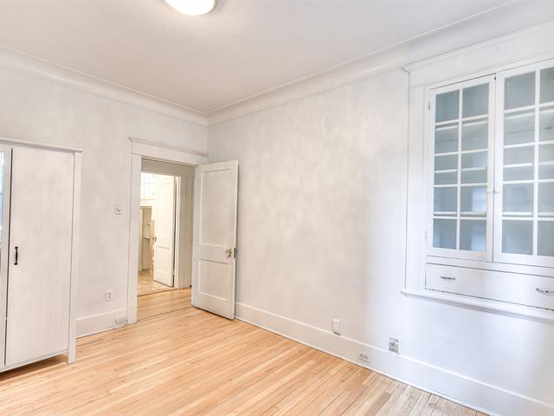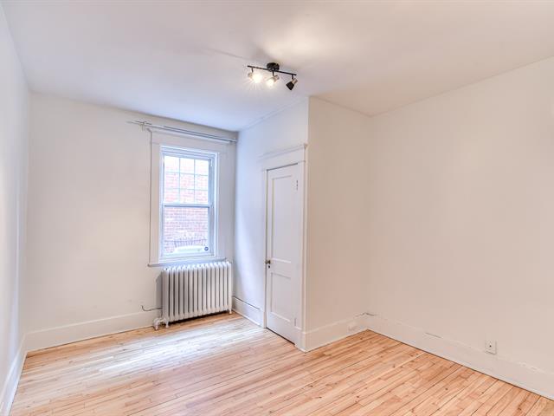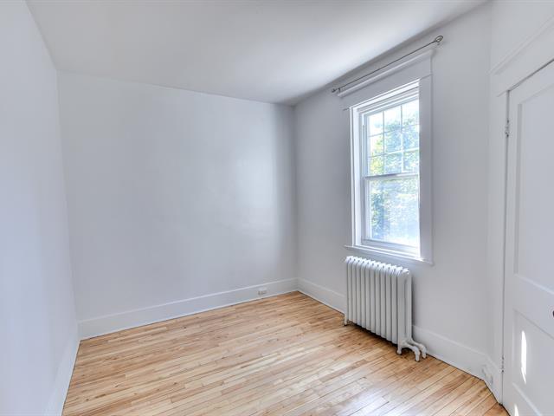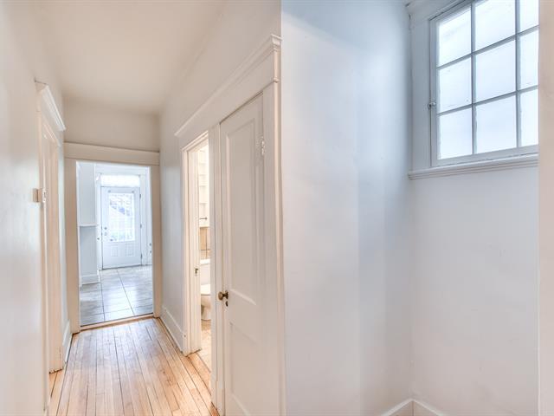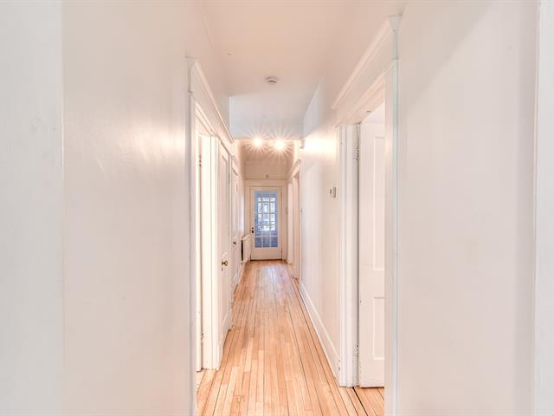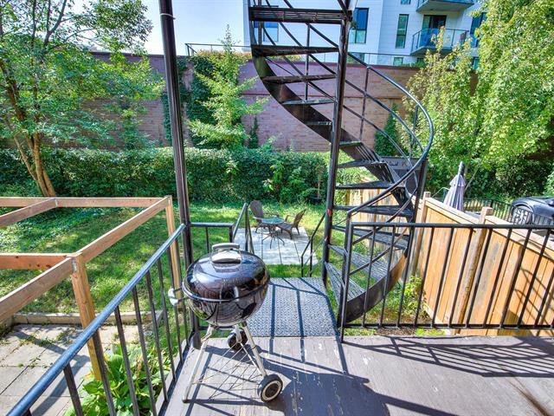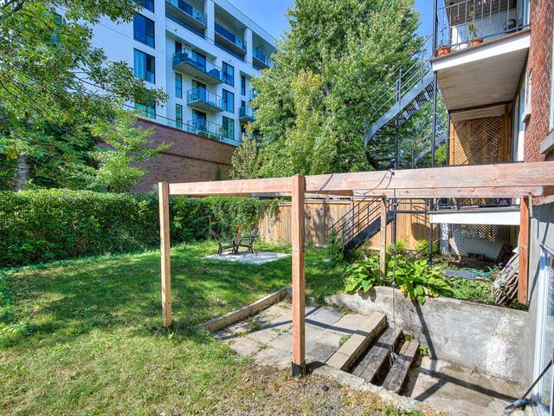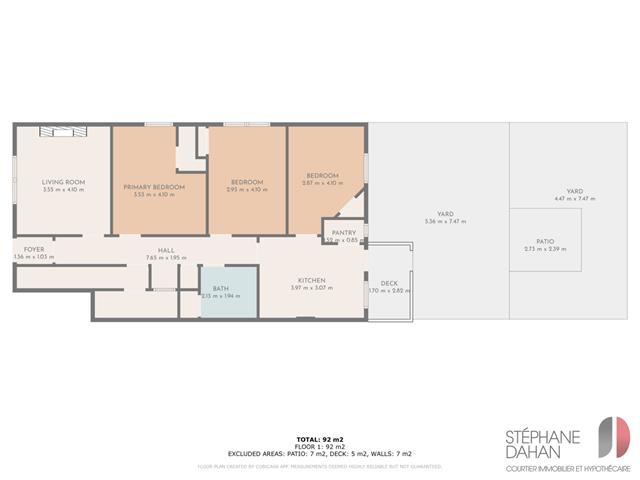Montréal (Côte-des-Neiges, QC H3X
Beautiful, spacious, and bright apartment located on the first floor of a duplex with shared access to the backyard. Quiet neighborhood and within walking distance of an IGA. Washer and dryer connections available. Kitchen with dining area. Non-smoking, no cannabis, no pets (cats allowed), no short-term rentals. Proof of income and employment required along with a credit score. A pre-rental screening may be required at the applicant's expense. Liability insurance of $2 million will be required. Electricity, heating, hot water, internet, telephone, and access to television channels via cable or other reception methods at the expense of tenant.
Shared access to the yard with the two other tenants. One outdoor parking space for the exclusive use of the ground floor.
Electricity, heating, hot water, internet, telephone, and access to television channels via cable or other reception methods.
Spacious 5 ½ on the Ground Floor of a Duplex with Outdoor Parking Fall in love with this bright and impeccably maintained apartment, ideally located in a sought-after, quiet, and family-friendly area. Perfect for those looking to combine comfort, space, and convenience. Prime Location Just steps away from an IGA, shops, schools, and public transportation -- enjoy a practical lifestyle in a peaceful neighborhood. Apartment Features: Ground floor of a duplex with abundant natural light Inviting kitchen with a practical dining area Direct shared access to the backyard 1 outdoor parking space included Washer/dryer hookups available Conditions: Non-smoking, no cannabis No dogs (cats allowed) No short-term rentals Requirements: Proof of employment, income, and credit score required Pre-rental screening may be requested (at applicant's expense) Mandatory tenant liability insurance of $2,000,000 Please note: Electricity, heating, hot water, internet, phone, and cable are at the tenant's expense.
| Room | Dimensions | Level | Flooring |
|---|---|---|---|
| Living room | 4.4 x 3.56 M | Ground Floor | Wood |
| Living room | 4.4 x 3.56 M | Ground Floor | Wood |
| Bedroom | 4.3 x 3.50 M | Ground Floor | Wood |
| Bedroom | 4.3 x 3.50 M | Ground Floor | Wood |
| Bedroom | 4.15 x 3.3 M | Ground Floor | Wood |
| Bedroom | 4.15 x 3.3 M | Ground Floor | Wood |
| Bedroom | 4.5 x 2.77 M | Ground Floor | Wood |
| Bedroom | 4.5 x 2.77 M | Ground Floor | Wood |
| Kitchen | 3.94 x 3.10 M | Ground Floor | |
| Kitchen | 3.94 x 3.10 M | Ground Floor | |
| Bathroom | 2.12 x 1.90 M | Ground Floor | Ceramic tiles |
| Bathroom | 2.12 x 1.90 M | Ground Floor | Ceramic tiles |
| Laundry room | 3.22 x 1.89 M | Ground Floor | |
| Laundry room | 3.22 x 1.89 M | Ground Floor | |
| Hallway | 1.34 x 1.13 M | Ground Floor | |
| Hallway | 1.34 x 1.13 M | Ground Floor | |
| Other | 7.63 x 1.3 M | Ground Floor | Wood |
| Other | 7.63 x 1.3 M | Ground Floor | Wood |
| Type | Apartment |
|---|---|
| Style | Semi-detached |
| Dimensions | 0x0 |
| Lot Size | 258.4 MC |
| Energy cost | $ 880 / year |
|---|
| Available services | Balcony/terrace, Yard |
|---|---|
| Proximity | Bicycle path, Cegep, Daycare centre, Elementary school, Golf, High school, Highway, Hospital, Park - green area, Public transport, University |
| Restrictions/Permissions | Cats allowed, Short-term rentals not allowed, Smoking not allowed |
| Heating energy | Electricity, Natural gas |
| Topography | Flat |
| Heating system | Hot water |
| Window type | Hung |
| Sewage system | Municipal sewer |
| Water supply | Municipality |
| Parking | Outdoor |
| Windows | PVC |
| Zoning | Residential |
Loading maps...
Loading street view...

