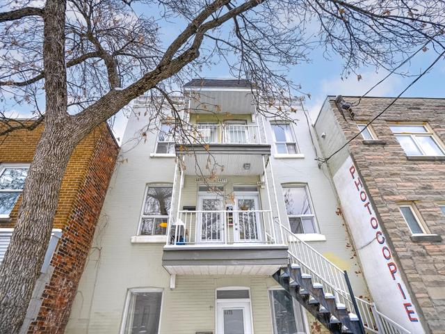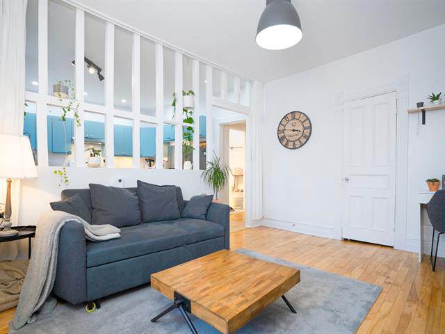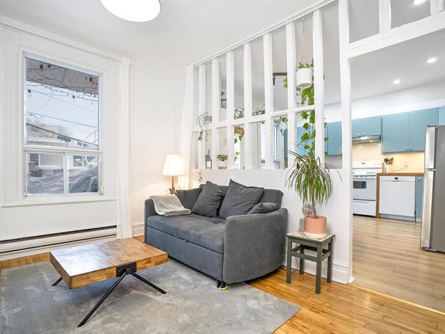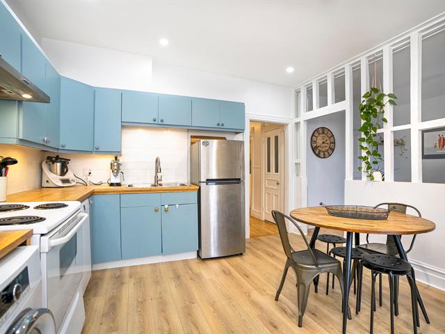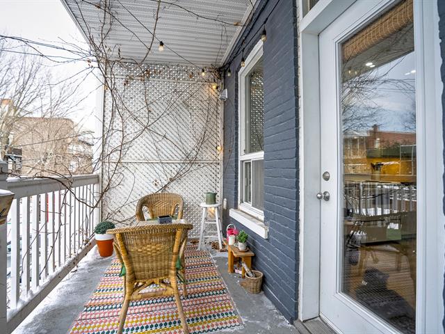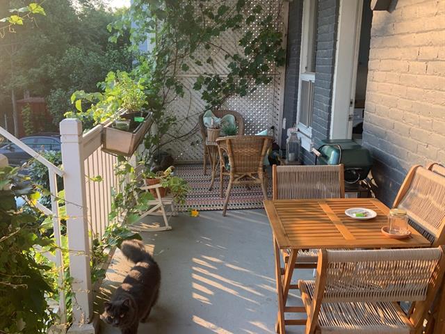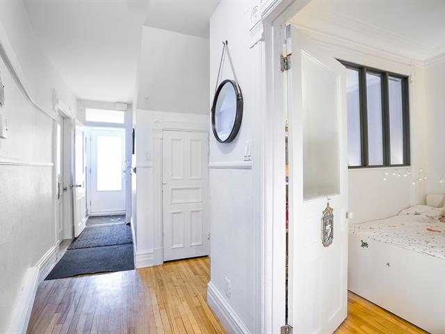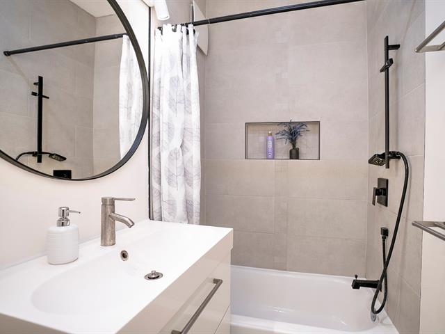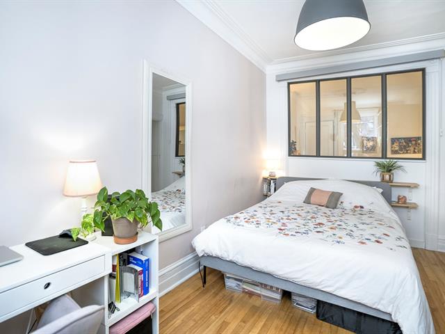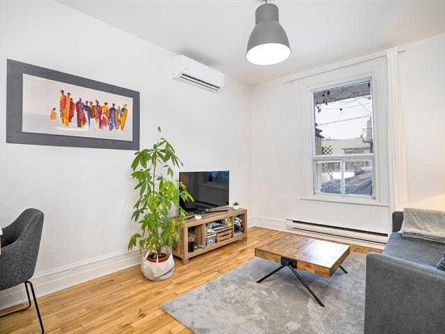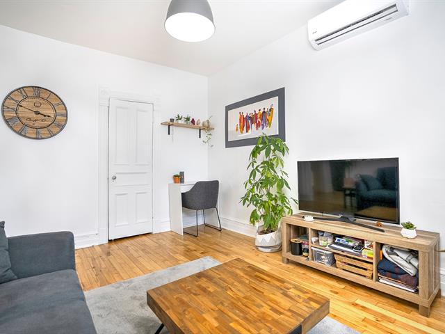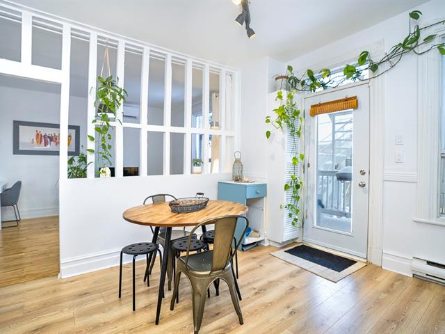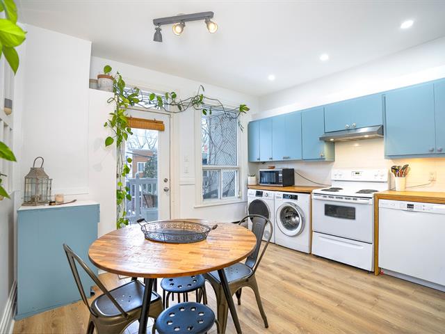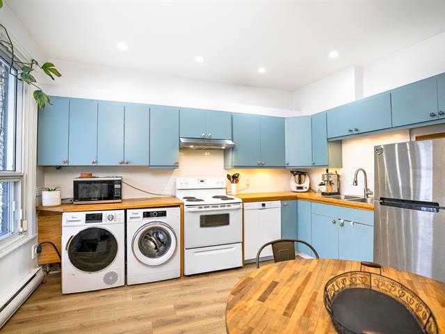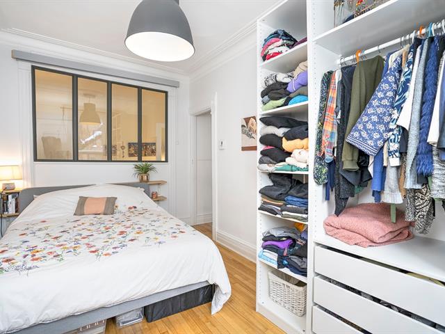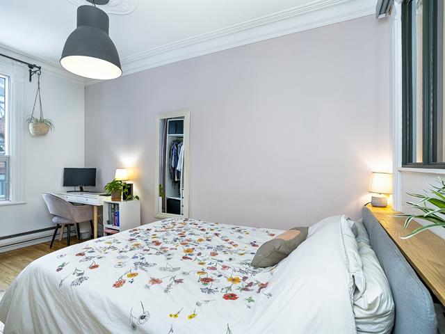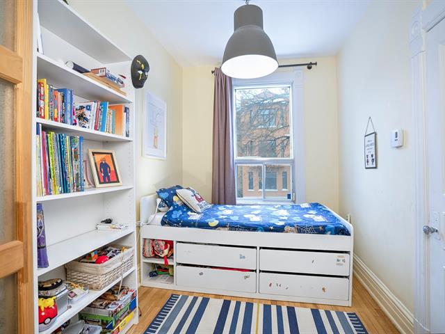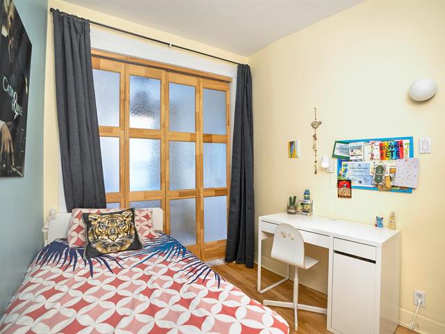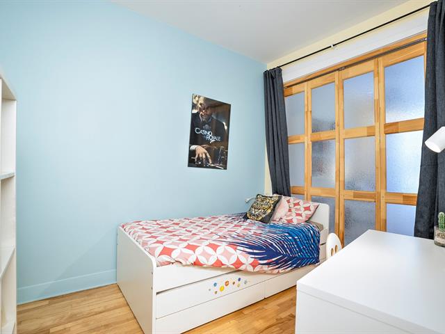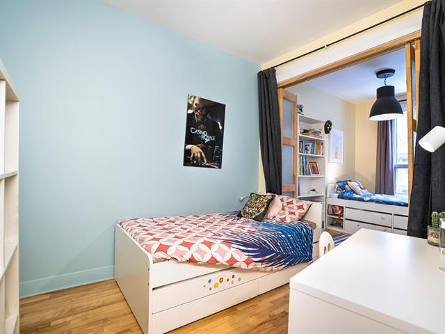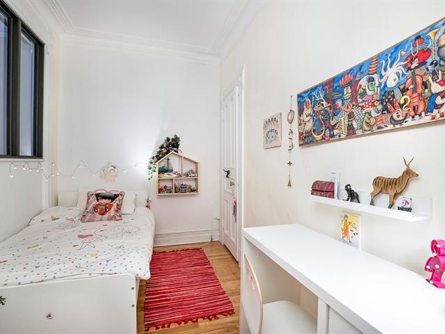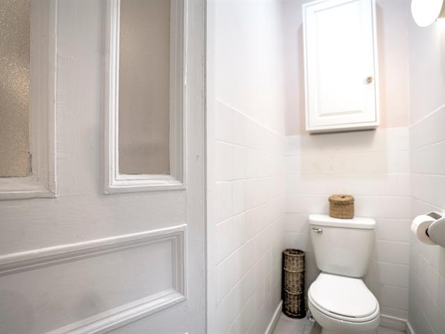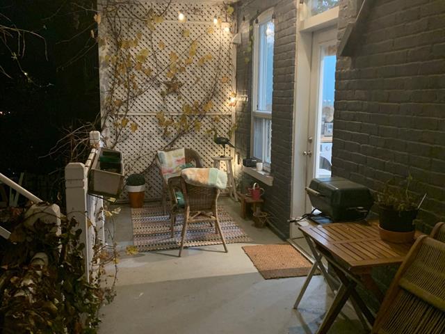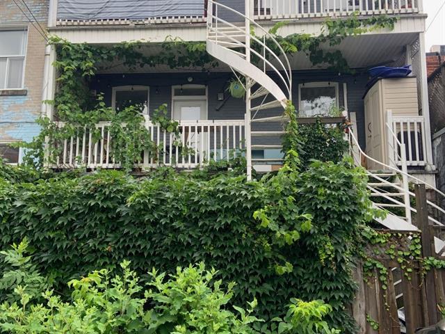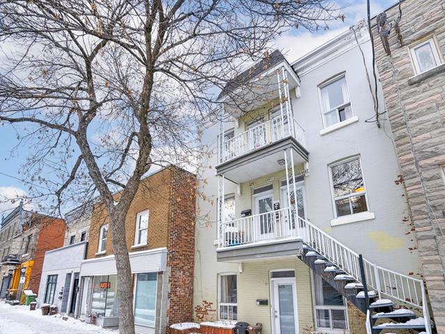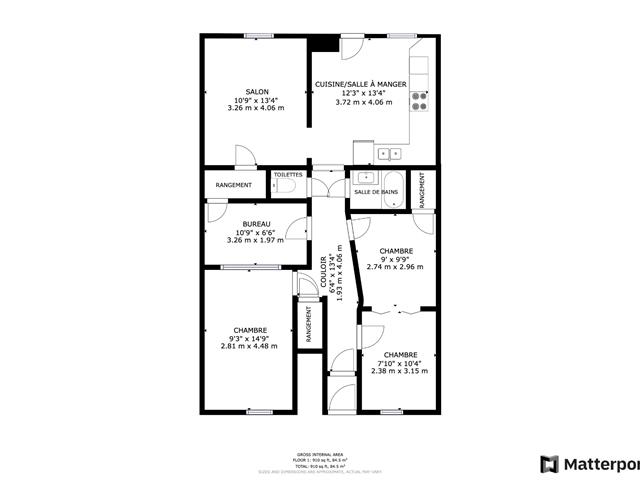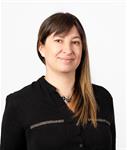Montréal (Le Plateau-Mont-Royal), QC H2J
Sold
Amazing apartment 3 Bedrooms + 1 Office, with balcony and outdoor parking. Green alley behind. Extraordinary location just a stone's throw from Avenue Mont-Royal. Live the good life of the Plateau where everything is done on foot. Shops, grocery store, bakery, schools, daycare. magnificent Lafontaine Park 5 minutes and 8 minutes walk from Mont Royal metro station. Turnkey. VIRTUAL TOUR 3D https://my.matterport.com/show/?m=NWzQFXyeLrF
stove, fridge, kitchen hood, kitchen blind, custom-made glass roof blind, kitchen lighting, corridor lighting, outdoor shed.
Curtains, Light fixtures in living room and bedrooms, dishwasher, washer, dryer.
Amazing apartment 3 Bedrooms + 1 Office, with balcony, green alley behind and outdoor parking. Extraordinary location just a stone's throw from Avenue Mont-Royal. Live the good life of the Plateau where everything is done on foot. Shops, grocery store, bakery, schools, daycare. magnificent Lafontaine Park 5 minutes and 8 minutes walk from Mont Royal metro station. Turnkey.
VIRTUAL TOUR 3D https://my.matterport.com/show/?m=NWzQFXyeLrF
Undivided condo 20% minimum down payment - Mortgage Caisse Desjardins du Centre-Est de Montréal
The seller's broker informs the buyer who is not represented by a broker that he represents the seller and defends his interests. It does not represent or defend the interests of the buyer. We recommend that the buyer be represented by the broker of their choice. If the buyer still chooses not to be represented, the seller's broker informs that he will grant the buyer fair treatment.
* Fair treatment: Provide objective information on all the facts relevant to the transaction as well as the rights and obligations of all parties to the transaction, whether they are represented by a broker or not. *
| Room | Dimensions | Level | Flooring |
|---|---|---|---|
| Primary bedroom | 9.3 x 14.9 P | 2nd Floor | Wood |
| Bedroom | 7.10 x 10.4 P | 2nd Floor | Wood |
| Bedroom | 9.9 x 9.9 P | 2nd Floor | Wood |
| Home office | 10.9 x 6.6 P | 2nd Floor | Wood |
| Living room | 10.9 x 13.4 P | 2nd Floor | Wood |
| Kitchen | 12.3 x 13.4 P | 2nd Floor | Wood |
| Bathroom | 4.4 x 5.1 P | 2nd Floor | Ceramic tiles |
| Washroom | 3.10 x 2.8 P | 2nd Floor | Ceramic tiles |
| Type | Apartment |
|---|---|
| Style | Attached |
| Dimensions | 39x25 P |
| Lot Size | 185.8 MC |
| Co-ownership fees | $ 12 / year |
|---|---|
| Municipal Taxes (2025) | $ 2525 / year |
| School taxes (2024) | $ 321 / year |
| Proximity | Daycare centre, Elementary school, High school, Hospital, Park - green area, Public transport |
|---|---|
| Sewage system | Municipal sewer |
| Water supply | Municipality |
| Parking | Outdoor |
| Zoning | Residential |
Loading maps...
Loading street view...

