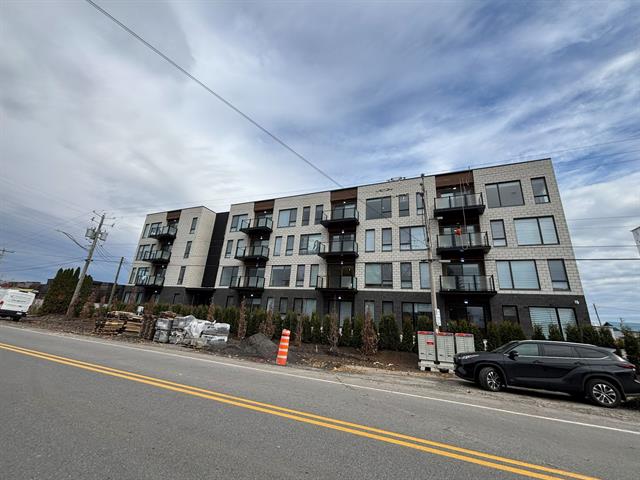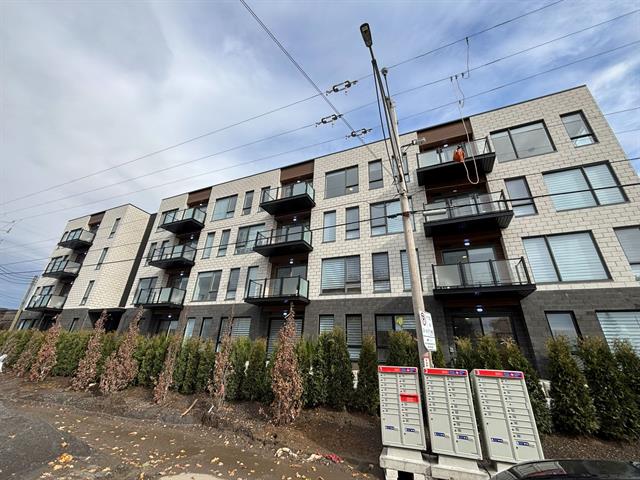Salaberry-de-Valleyfield, QC J6S
Brand new luxury 4-storey building with 43 modern rental units, located in one of Salaberry-de-Valleyfield's most desirable areas at 430 Boulevard du Bord de l'Eau. This property offers the ideal mix of elegance, comfort, and tranquility, close to a variety of services and amenities. All units include 1 indoor parking space, 1 locker, air conditioning, internet, and 4 appliances. The building features a gym, security camera surveillance, the option to add an electric car charging station. Immediate occupancy available. Additional 4 1/2 and 5 1/2 units are also available. Please contact the listing broker for more details.
In Stainless steel: fridge, stove, In white: washer & Dryer, internet with Bell Fibe, blinds, 1 AC wall unit with 1 remote control, light fixtures in living room dining room Kitchen bathrooms & Bedrooms, 1 indoor parking # 302 & 1 locker # 302
Electricity, heating, telephone, hot water, insurance, appliance maintenance/repair, security chip cost if lost or damaged Building is serviced by Bell Only
Rental conditions:
1. Appliance Repairs: As of August 1, 2026, repairs to appliances shall be at the Lessee's expense if the Lessee chooses to repair them. If the cost of repair is deemed too high and the Lessee decides not to proceed, the Lessee must notify the Lessor in writing of this decision. In such case, the Lessor shall remove the non-functional appliance from the unit, and it will not be replaced.
2. The Lessee must maintain liability (tenant) insurance in the amount of $1,000,000 during the entire lease period. Proof of insurance must be provided before the occupancy date.
3. Non-Smoking Policy: The unit is strictly non-smoking. Smoking of cigarettes, cigars, vaping, cannabis (marijuana)or other form of smoking is prohibited. Smoking cannabis is not permitted even for medical reasons. This restriction applies to both the Lessee and all visitors.
4.Cats may be allowed. Small dogs (maximum 20 lbs) may also be allowed, Pets must be approved by the Lessor.
5. The Lessee may not paint, modify, or renovate the unit without the Lessor's written approval. No installations or modifications to the building's exterior are permitted without written approval from the Lessor.
6. Planting or cultivating marijuana (cannabis) is strictly prohibited within the unit.
7. The Lessee does not have access to the garden.
8. The Lessee must complete a full credit check with "Oligny Thibodeau" at their own expense (one per Lessee). Credit check Results must be accepted by the Lessor. The Lessee must also provide valid proof of employment and income. The Lessor may accept an equivalent credit check if deemed satisfactory.
9. Airbnb or similar short-term rentals are strictly prohibited. No subleasing is permitted without the Lessor's written approval.
10. The minimum lease term is one (1) year or more.
11. The unit is a 4½ with 1½ bathrooms, approximately 1,030 sq. ft. (gross), as per the contractor's plans (owner).
12. Rent shall be paid by pre-authorized debit on the 1st day of each month. The pre-authorized debit form will be completed at the lease signing. The first month's rent is due at signing of the lease. The lease will be signed electronically and reviewed with the listing broker before execution.
13. Additional indoor parking space may be available at an extra cost of $125/month, subject to Lessor's confirmation due to limited availability.
14. All security access chips must be returned at the end of the lease. Lost or damaged chips will be replaced at the Lessee's expense.
15. Electrical outlets for car charging may be installed. Additional costs may apply, subject to confirmation by the Lessor.
| Room | Dimensions | Level | Flooring |
|---|---|---|---|
| Living room | 10.6 x 17.9 P | Ground Floor | Floating floor |
| Living room | 10.6 x 17.9 P | Ground Floor | Floating floor |
| Dining room | 16.6 x 8.9 P | Ground Floor | Floating floor |
| Dining room | 16.6 x 8.9 P | Ground Floor | Floating floor |
| Kitchen | 10.9 x 7.9 P | Ground Floor | Floating floor |
| Kitchen | 10.9 x 7.9 P | Ground Floor | Floating floor |
| Primary bedroom | 10.0 x 15.9 P | Ground Floor | Floating floor |
| Primary bedroom | 10.0 x 15.9 P | Ground Floor | Floating floor |
| Bedroom | 12.10 x 10.0 P | Ground Floor | Floating floor |
| Bedroom | 12.10 x 10.0 P | Ground Floor | Floating floor |
| Type | Apartment |
|---|---|
| Style | Detached |
| Dimensions | 0x0 |
| Lot Size | 0 |
| Garage | Attached, Single width |
|---|---|
| Proximity | Bicycle path, Highway, Park - green area, Public transport |
| Heating energy | Electricity |
| Easy access | Elevator |
| Equipment available | Entry phone, Private balcony, Ventilation system, Wall-mounted air conditioning |
| Available services | Exercise room, Fire detector, Indoor storage space, Visitor parking |
| Parking | Garage |
| Sewage system | Municipal sewer |
| Water supply | Municipality |
| Restrictions/Permissions | Pets allowed with conditions, Short-term rentals not allowed, Smoking not allowed |
| Zoning | Residential |
Loading maps...
Loading street view...




