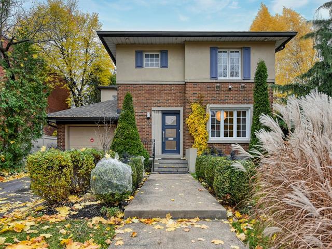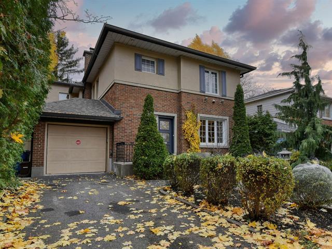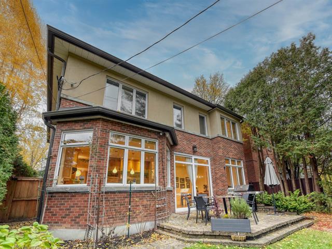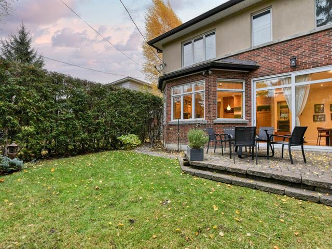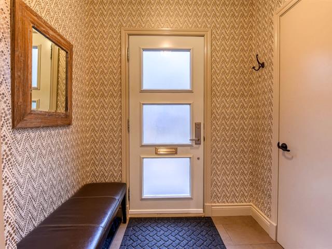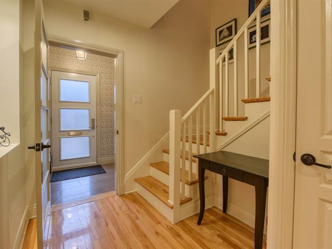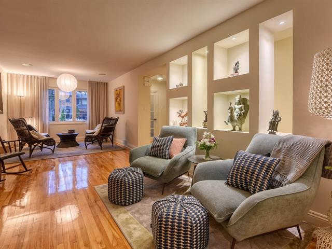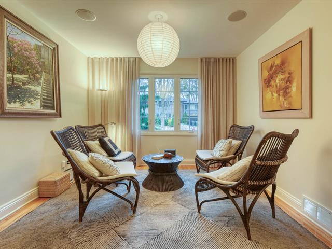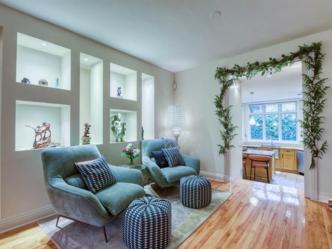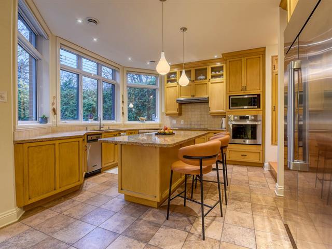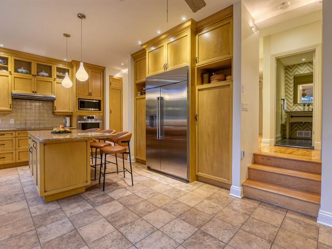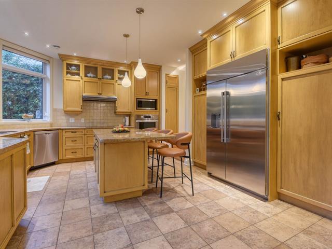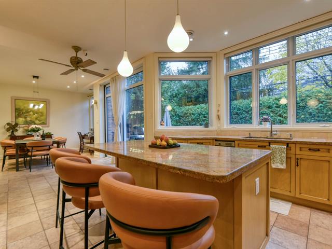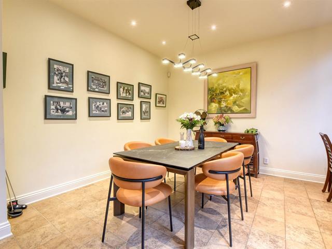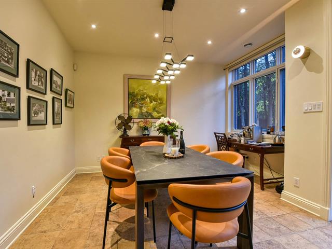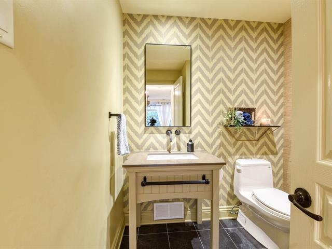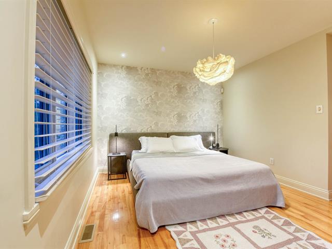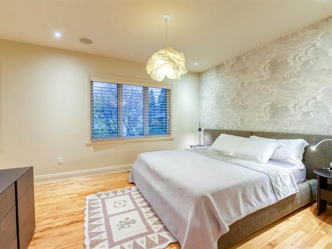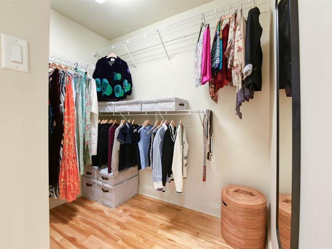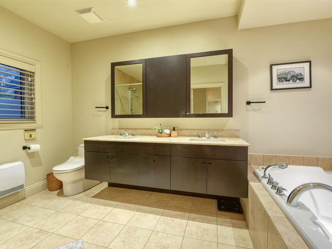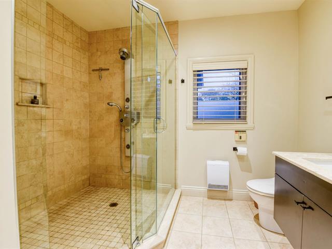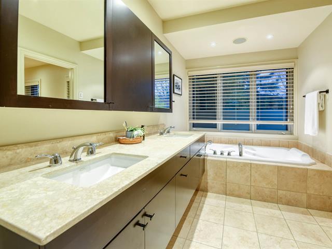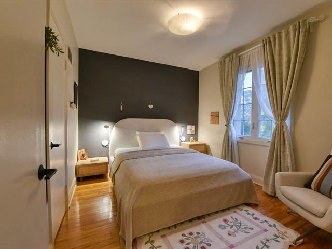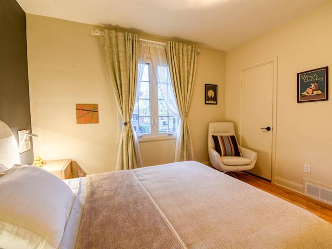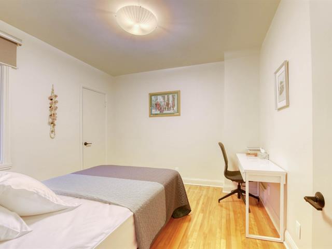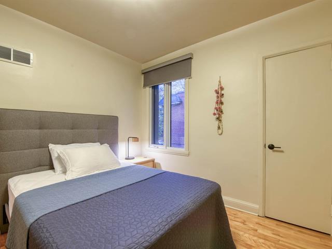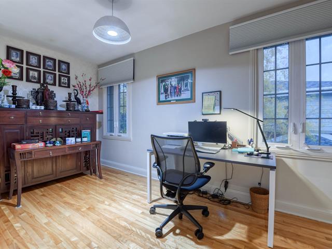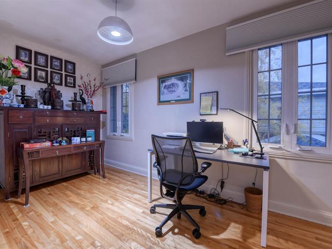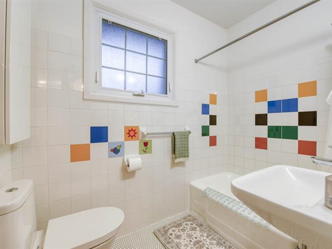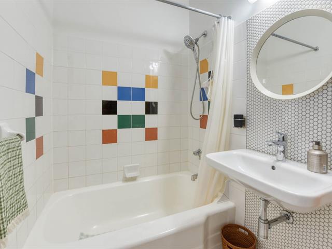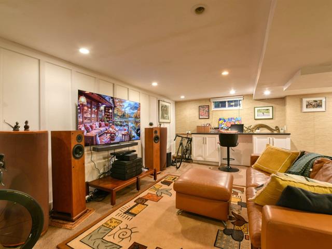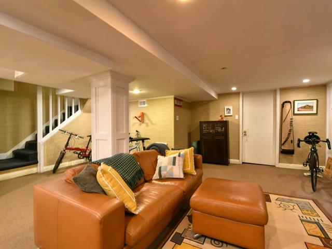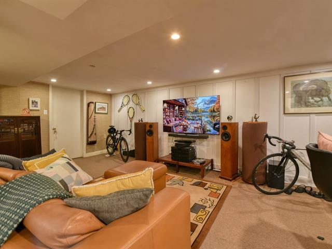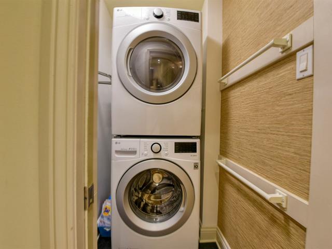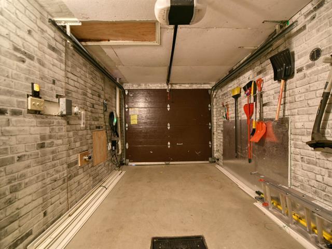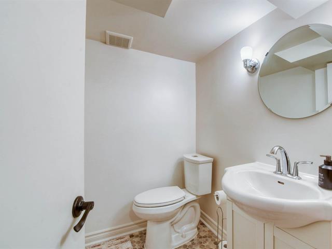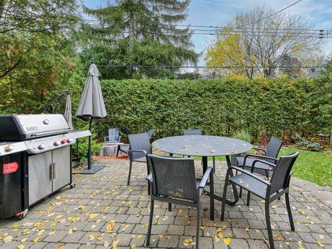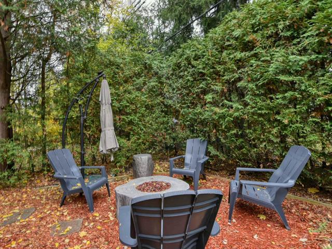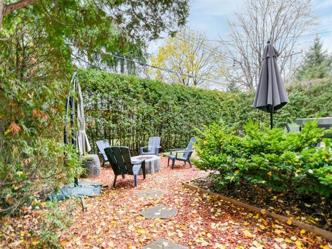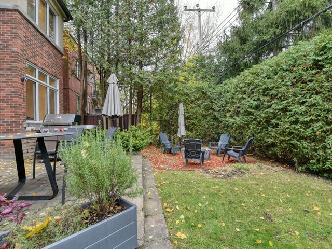Mont-Royal, QC H3P
Sold
Beautifully renovated detached house offers a high-quality living environment. The house has been extended with a large addition, increasing its living space. It features a modern kitchen and a dining room bathed in natural light from morning till night, with heated floors for winter comfort and open on to the magnificent garden. The master bedroom featuring a shower and separated whirlpool tub with a large walk-in. 10 minutes walking to the Rem (Canora station) and 7 minutes to Downtown. The backyard is a private oasis with a beautifully landscaped outdoor area. A must-see.
Fridge, oven, dishwasher, freezer, washer, dryer, curtains rods and curtains, stores, electric luminaries ( except exclusions) and exterior parasol.
Luminary and electric fan in the dining room.
$853,800
$905,200
Over the years, several improvements have been made, including: 2017: Roof replacement 2018: Protective sealant applied to the front porch 2019: Exterior caulking replaced 2020: New double-glazed windows: living room, dining room, second-floor bedrooms, and above the kitchen counter 2021: Pavés unis replaced on both sides of the house 2022: New lock for the front door and new keypad for the garage door 2024: Type 2 electric vehicle charging station
| Room | Dimensions | Level | Flooring |
|---|---|---|---|
| Hallway | 10.10 x 4.11 P | Ground Floor | Ceramic tiles |
| Living room | 12.9 x 11.6 P | Ground Floor | Wood |
| Library | 12.10 x 11.6 P | Ground Floor | Wood |
| Kitchen | 19.6 x 15.7 P | Ground Floor | Ceramic tiles |
| Dining room | 13.0 x 16.0 P | Ground Floor | Ceramic tiles |
| Washroom | 6.3 x 5.1 P | Ground Floor | Ceramic tiles |
| Primary bedroom | 13.4 x 11.5 P | 2nd Floor | Wood |
| Walk-in closet | 11.5 x 11.9 P | 2nd Floor | Wood |
| Bedroom | 10.6 x 10.6 P | 2nd Floor | Wood |
| Bedroom | 11.8 x 9.9 P | 2nd Floor | Wood |
| Bedroom | 14.4 x 7.8 P | 2nd Floor | Wood |
| Bathroom | 13.5 x 10.3 P | 2nd Floor | Ceramic tiles |
| Bathroom | 7.11 x 4.9 P | 2nd Floor | Ceramic tiles |
| Family room | 19.9 x 19.4 P | Basement | Carpet |
| Washroom | 5.8 x 4.7 P | Basement | Linoleum |
| Type | Two or more storey |
|---|---|
| Style | Detached |
| Dimensions | 41x34.5 P |
| Lot Size | 4274 PC |
| Municipal Taxes (2025) | $ 8853 / year |
|---|---|
| School taxes (2025) | $ 1377 / year |
| Basement | 6 feet and over, Crawl space, Finished basement |
|---|---|
| Heating system | Air circulation, Radiant |
| Equipment available | Alarm system, Central air conditioning, Central vacuum cleaner system installation, Electric garage door, Level 2 charging station, Ventilation system |
| Driveway | Asphalt |
| Roofing | Asphalt shingles |
| Garage | Attached, Fitted |
| Proximity | Daycare centre, Elementary school, High school, Highway, Park - green area, Public transport, Réseau Express Métropolitain (REM), University |
| Heating energy | Electricity |
| Available services | Fire detector |
| Parking | Garage, Outdoor |
| Landscaping | Land / Yard lined with hedges, Landscape |
| Sewage system | Municipal sewer |
| Water supply | Municipality |
| Foundation | Poured concrete |
| Windows | PVC |
| Zoning | Residential |
| Window type | Tilt and turn |
Loading maps...
Loading street view...

