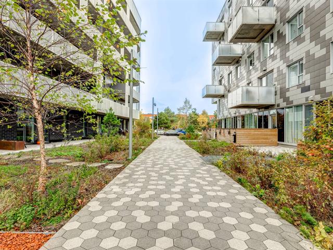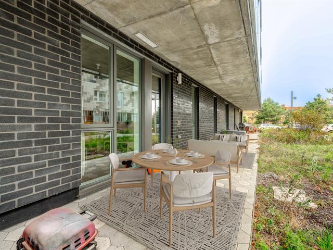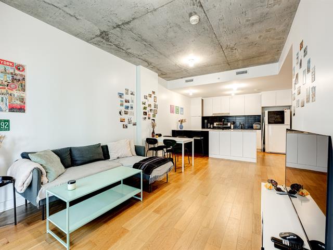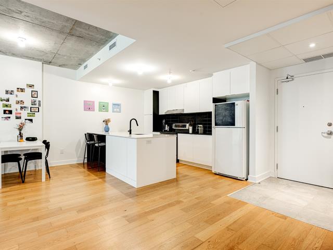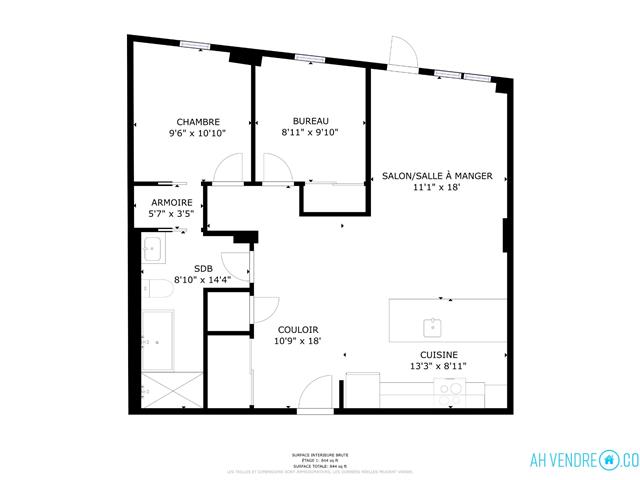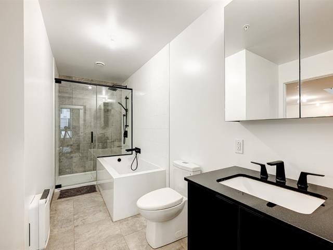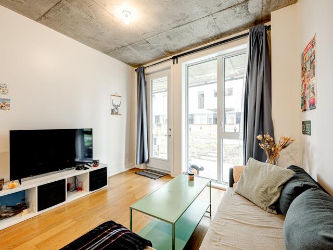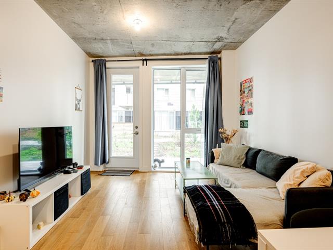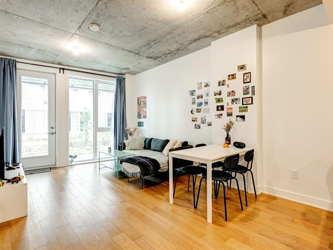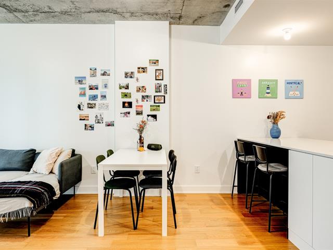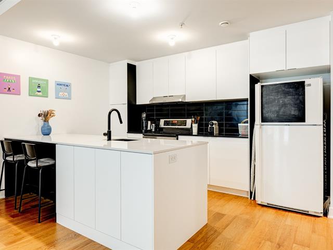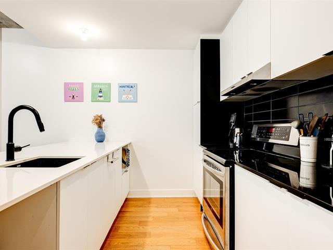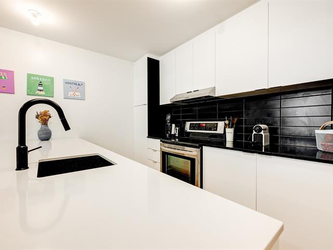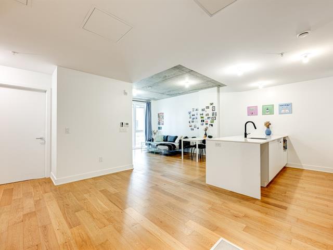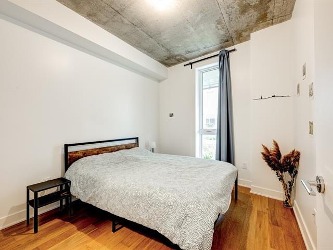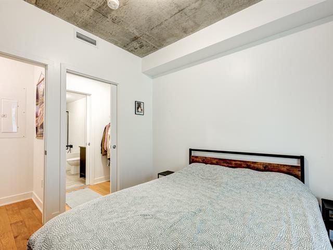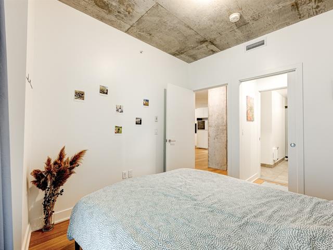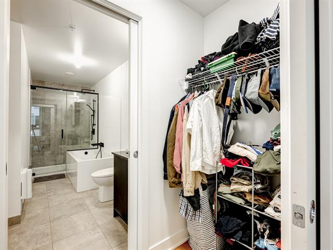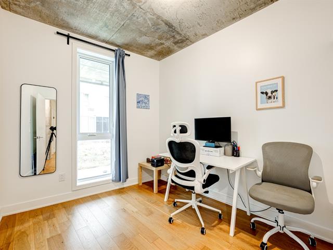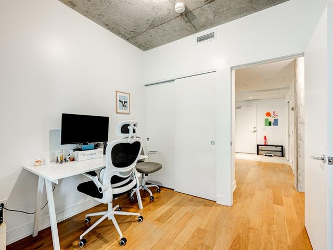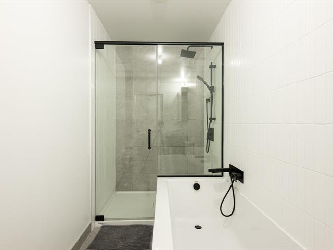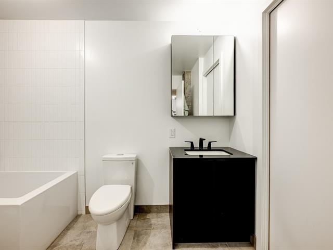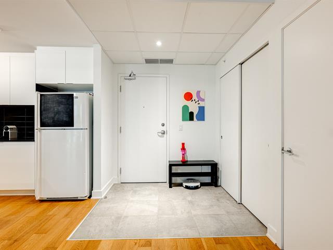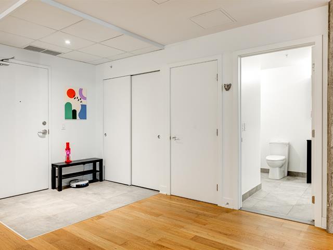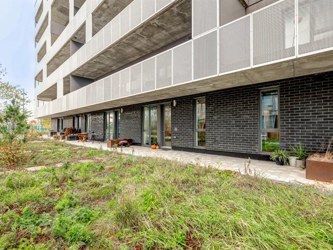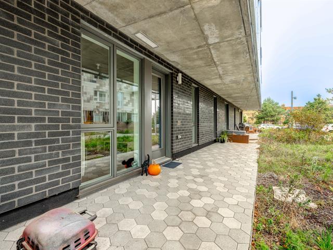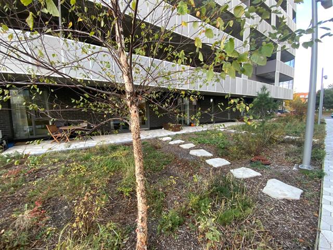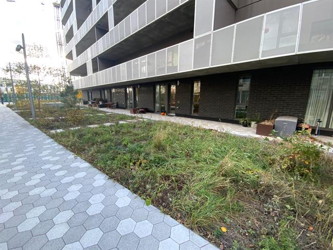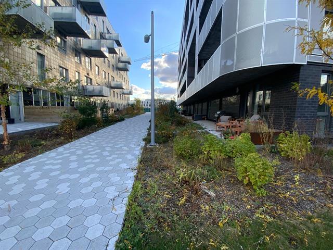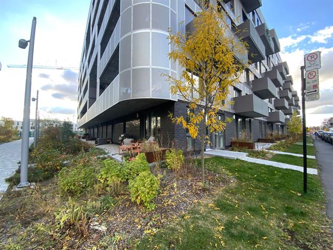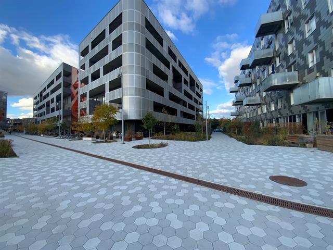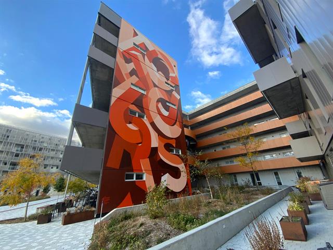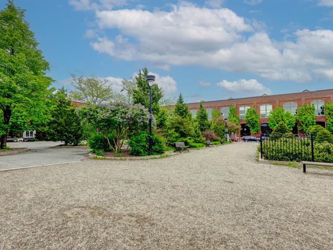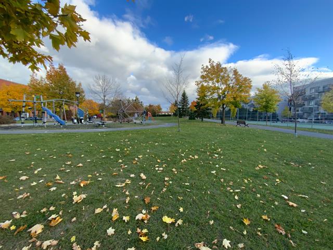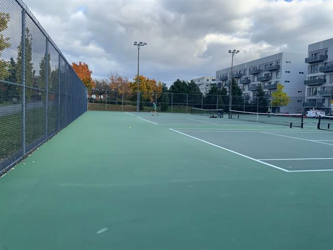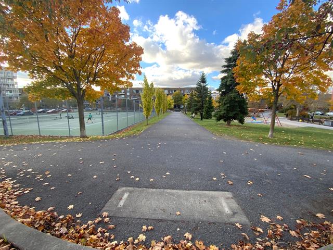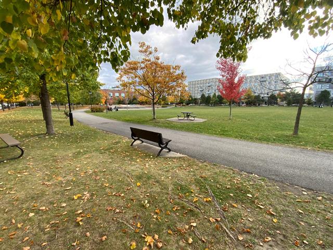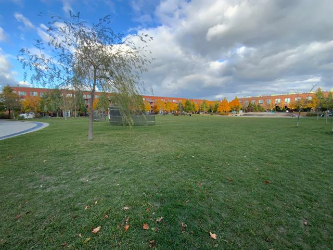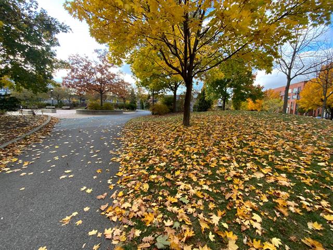Montréal (Rosemont, QC H1Y
Amazing 2-bedroom condo with a beautiful open-space living area and a large terrace overlooking the pedestrian alley. The bathroom with shower and bathtub is ensuite to the master bedroom, and a spacious walk-in closet is sure to please. A locker completes your storage space. You can also enjoy the shared rooftop terrace and communal bike storage. Come experience the good life at Cité Angus II, in the vibrant Shop Angus district. Shops (microbrewery, restaurant, bakery, café, cheese shop, butcher, medical services, grocery store) are just steps away. Enjoy a truly high quality of life with Jean Duceppe Park right next door.
kitchen hood
The tenants' belongings and furniture (furniture, appliances, light fixtures, poles, curtains, blinds).
$66,200
$481,700
Amazing 2-bedroom condo with a beautiful open-space living area and a large terrace overlooking the pedestrian alley. The bathroom with shower and bathtub is ensuite to the master bedroom, and a spacious walk-in closet awaits. A locker completes your storage space. You can also enjoy the shared rooftop terrace and a communal bike storage area.
Come experience the good life at Cité Angus II, in the vibrant Shop Angus district. Shops (microbrewery, restaurant, bakery, café, cheese shop, butcher, medical services, grocery store) are just steps away. Enjoy a truly high quality of life with Jean Duceppe Park next door (tennis courts, children's playground, etc.). 3D virtual tour: https://ahvendre.com/3d/4240-rue-augustin-frigon-montreal-ap p-114/fullscreen/ The seller's broker informs the buyer, who is not represented by a broker, that they represent the seller and will defend their interests. They do not represent or defend the buyer's interests. We recommend that the buyer be represented by the broker of their choice. If the buyer nevertheless chooses not to be represented, the seller's broker informs them that they will provide the buyer with fair treatment. * Fair treatment: Providing objective information on all facts relevant to the transaction, as well as on the rights and obligations of all parties to the transaction, whether or not they are represented by a broker. *
| Room | Dimensions | Level | Flooring |
|---|---|---|---|
| Living room | 11.1 x 11.1 P | Ground Floor | Wood |
| Dining room | 13.3 x 7 P | Ground Floor | Wood |
| Kitchen | 13.3 x 8.1 P | Ground Floor | Wood |
| Primary bedroom | 10.1 x 9.6 P | Ground Floor | Wood |
| Bedroom | 9.1 x 8.1 P | Ground Floor | Wood |
| Bathroom | 14.4 x 8.1 P | Ground Floor | Ceramic tiles |
| Hallway | 18 x 10.9 P | Ground Floor | Ceramic tiles |
| Walk-in closet | 5.7 x 3.5 P | Ground Floor | Wood |
| Type | Apartment |
|---|---|
| Style | Attached |
| Dimensions | 0x0 |
| Lot Size | 0 |
| Co-ownership fees | $ 4944 / year |
|---|---|
| Municipal Taxes (2025) | $ 2946 / year |
| School taxes (2025) | $ 361 / year |
| Heating system | Air circulation |
|---|---|
| Heating energy | Bi-energy |
| Proximity | Bicycle path, Cegep, Daycare centre, Elementary school, High school, Park - green area, Public transport |
| Sewage system | Municipal sewer |
| Water supply | Municipality |
| Zoning | Residential |
Loading maps...
Loading street view...

