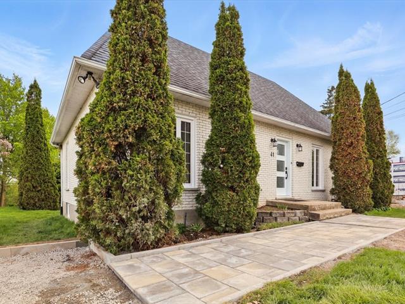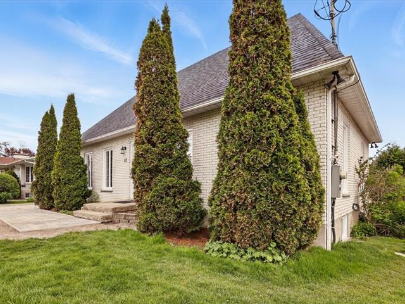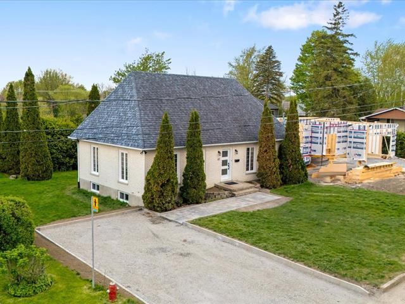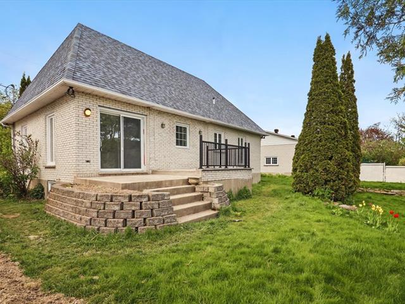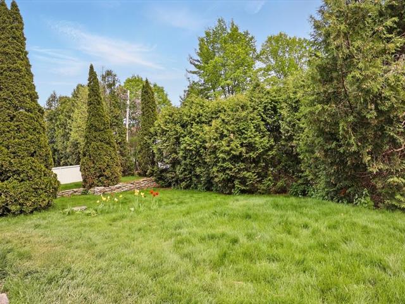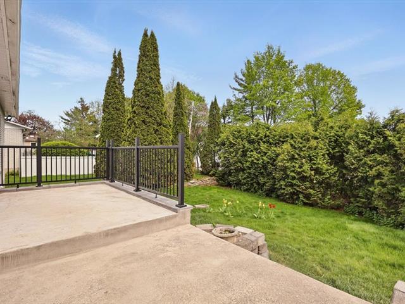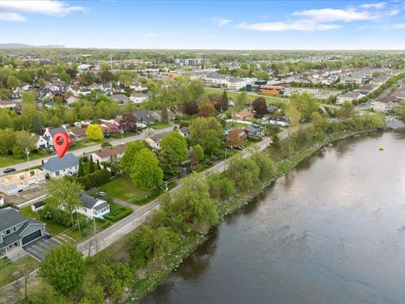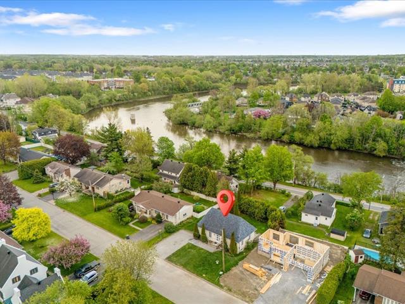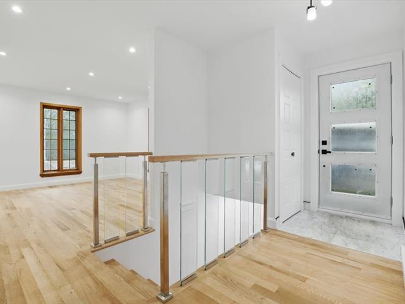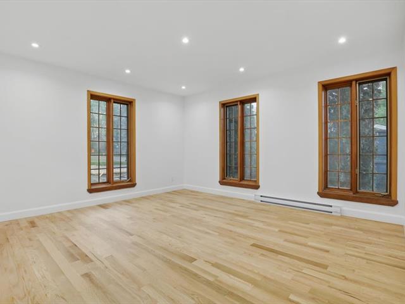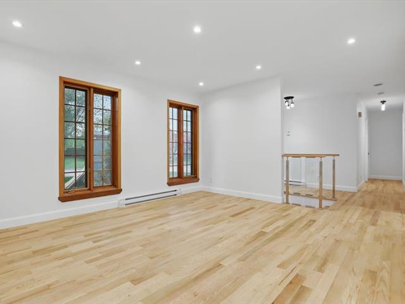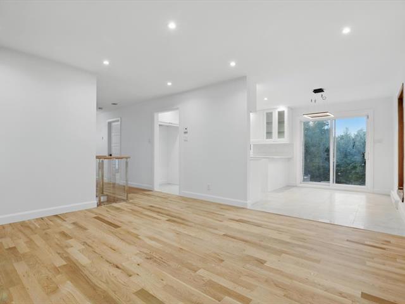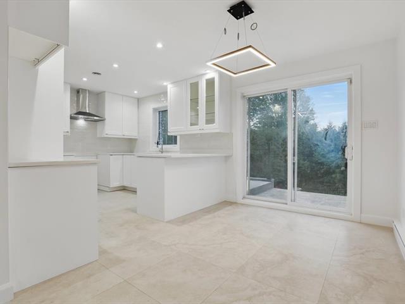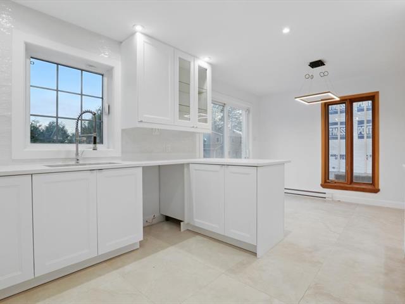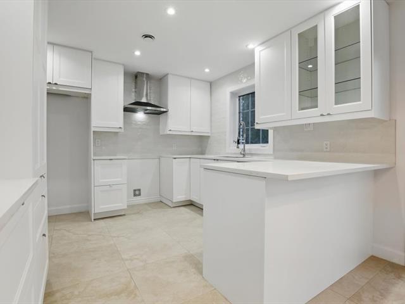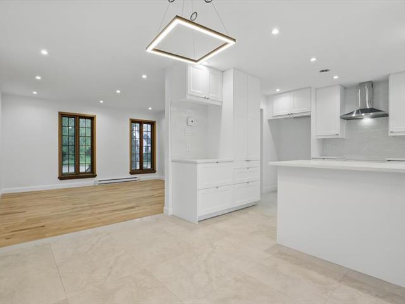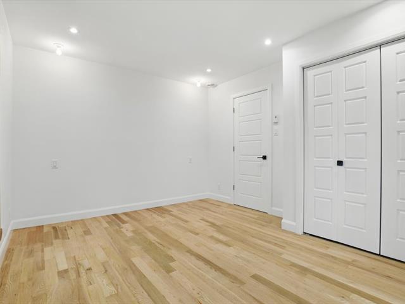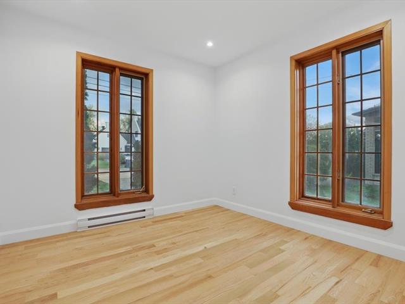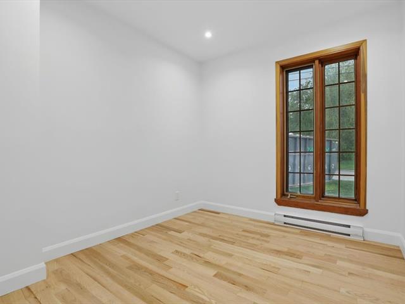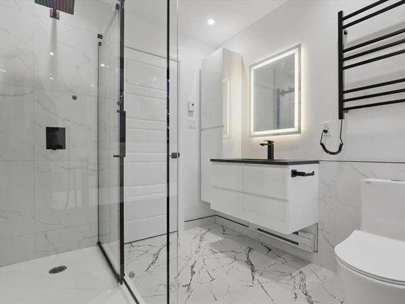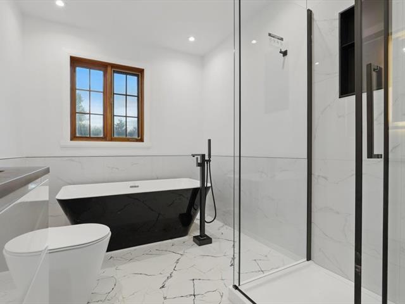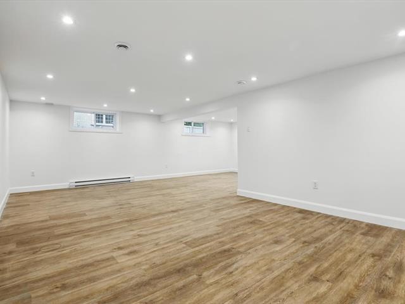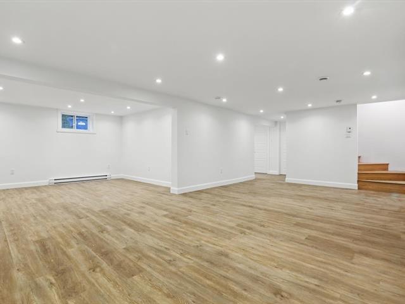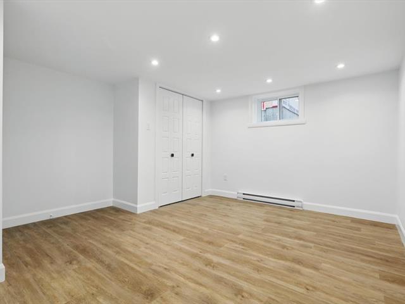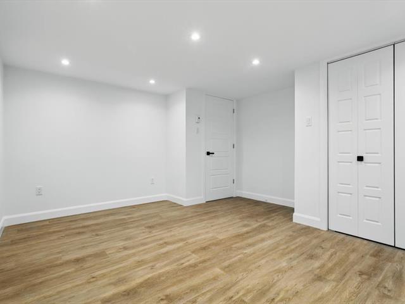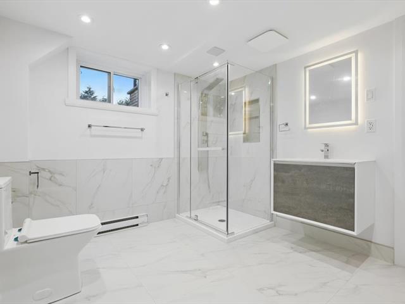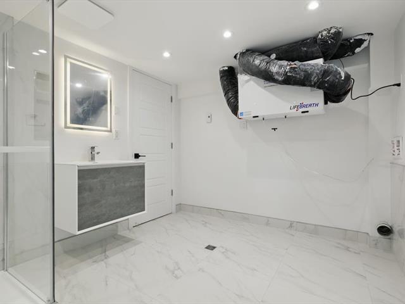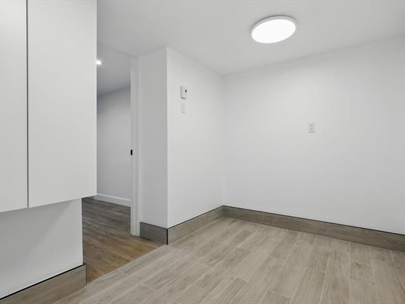Châteauguay, QC J6K
Sold
$211,800
$265,100
Fully renovated turnkey 5-bedroom home -- 5 minutes from the river! Located in a peaceful, sought-after area, this detached property has been completely renovated with care, combining high-end materials and modern finishes. From the moment you enter, you'll be charmed by the abundant natural light, impeccable hardwood floors and sleek design that permeate the entire home. The contemporary-styled kitchen is a real eye-catcher: full-height white cabinets, quartz countertops, stainless steel hood, and a central island perfect for cooking or entertaining. It opens onto a bright dining room with a large patio door leading to the backyard. The master bathroom offers boutique-hotel style with an elegant black freestanding tub, glass shower with matte black fixtures, and a marble-effect ceramic design that brings refinement and character. The fully finished basement perfectly completes the property with : - Two large bedrooms - A second modern bathroom - A spacious family room, perfect for movie nights or a playroom - Lots of practical storage space Outside, enjoy an intimate, verdant courtyard, a raised balcony and quick access to the river, ideal for nature lovers.one of Chateauguay's most beautiful neighbourhoods. this quiet, family-friendly neighbourhood is close to all amenities.
| Room | Dimensions | Level | Flooring |
|---|---|---|---|
| Hallway | 3.11 x 12.8 P | Ground Floor | Ceramic tiles |
| Living room | 12.9 x 13.11 P | Ground Floor | Wood |
| Kitchen | 9.8 x 10.9 P | Ground Floor | Ceramic tiles |
| Dinette | 9 x 10.9 P | Ground Floor | Ceramic tiles |
| Bathroom | 7.3 x 10.9 P | Ground Floor | Ceramic tiles |
| Primary bedroom | 10.10 x 10.11 P | Ground Floor | Wood |
| Bedroom | 9.4 x 9.2 P | Ground Floor | Wood |
| Bedroom | 9.4 x 8.2 P | Ground Floor | Wood |
| Family room | 18 x 14 P | Basement | Floating floor |
| Bathroom | 9 x 10.6 P | Basement | Ceramic tiles |
| Bedroom | 11.6 x 10.4 P | Basement | Flexible floor coverings |
| Bedroom | 10.6 x 9 P | Basement | Flexible floor coverings |
| Storage | 9.8 x 7 P | Basement | Ceramic tiles |
| Playroom | 11 x 14 P | Basement | Flexible floor coverings |
| Type | Bungalow |
|---|---|
| Style | Detached |
| Dimensions | 42x26 P |
| Lot Size | 641 MC |
| Municipal Taxes (2025) | $ 3927 / year |
|---|---|
| School taxes (2025) | $ 500 / year |
| Roofing | Asphalt shingles |
|---|---|
| Proximity | Cegep, Daycare centre, Elementary school, High school, Park - green area |
| Heating system | Electric baseboard units |
| Heating energy | Electricity |
| Basement | Finished basement |
| Sewage system | Municipal sewer |
| Water supply | Municipality |
| Driveway | Not Paved |
| Parking | Outdoor |
| Foundation | Poured concrete |
| Zoning | Residential |
| Cupboard | Thermoplastic |
Loading maps...
Loading street view...

