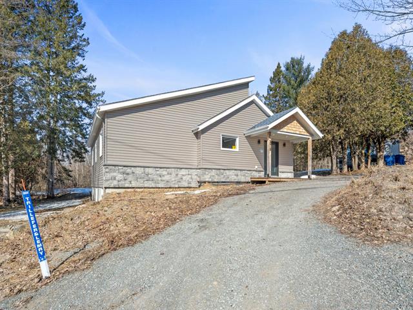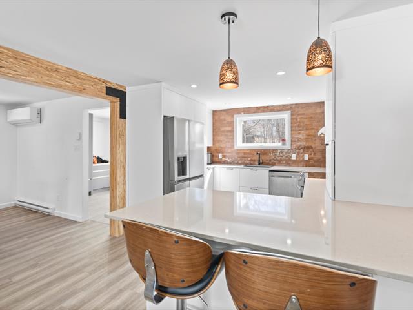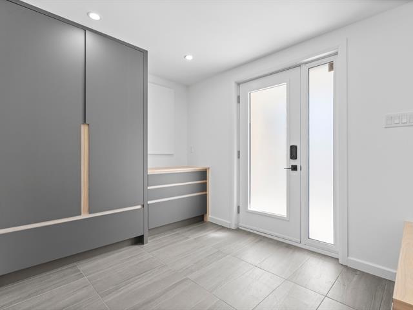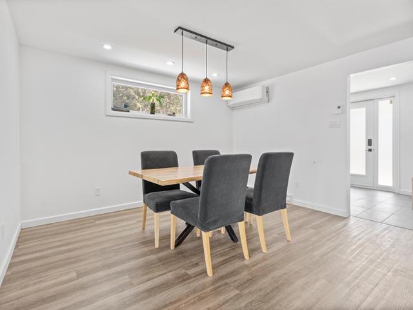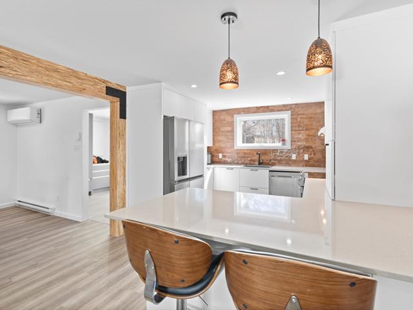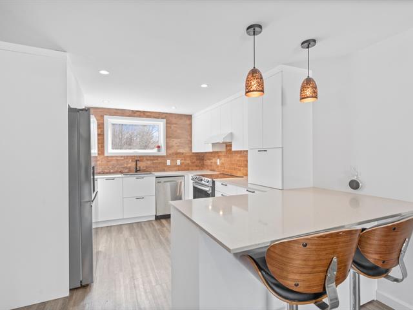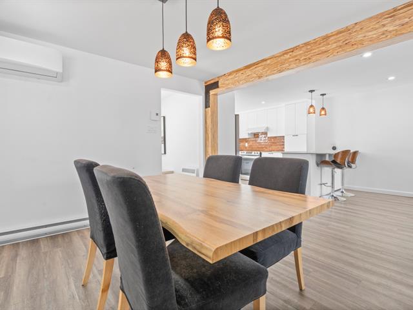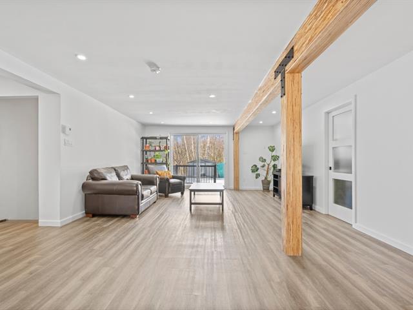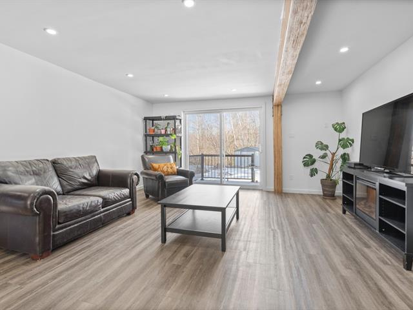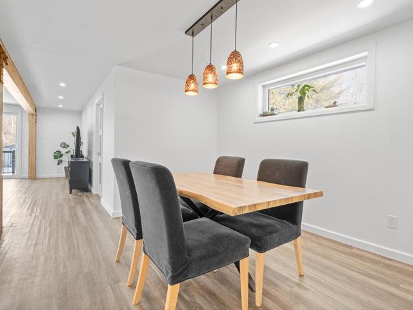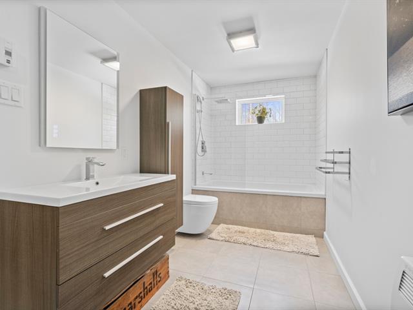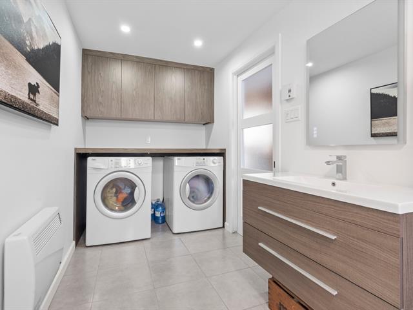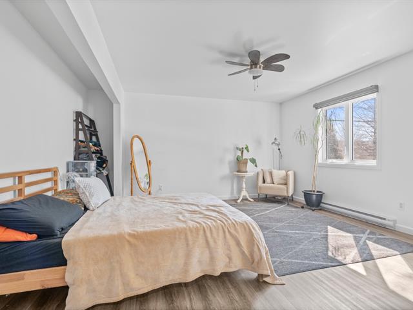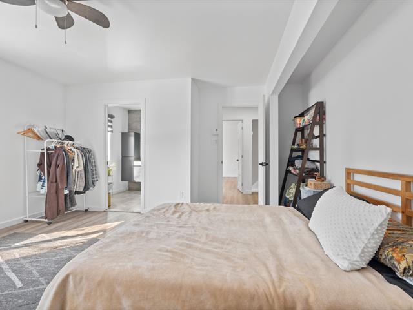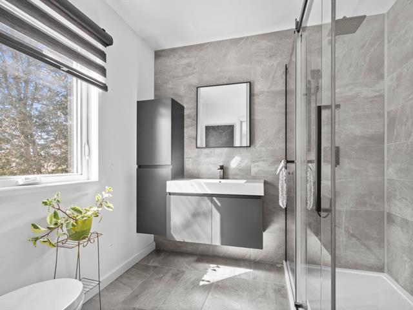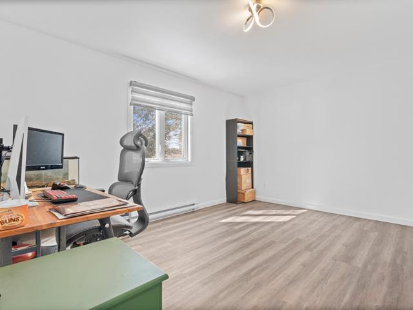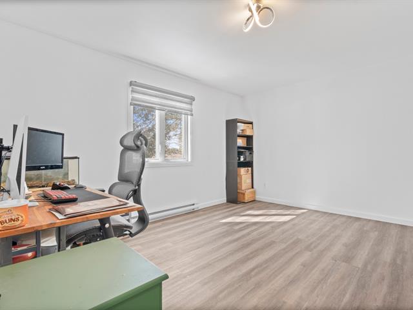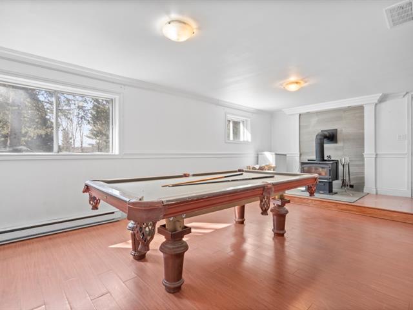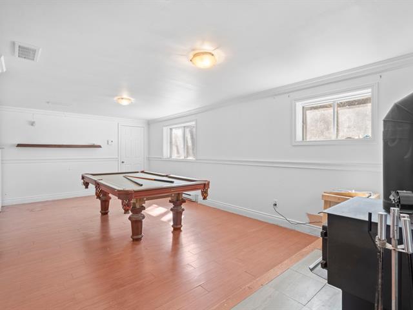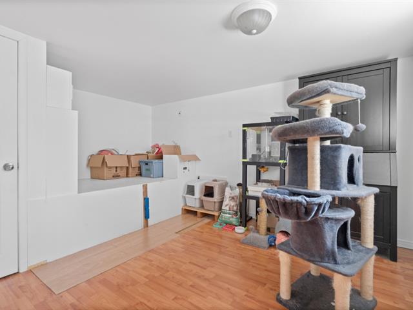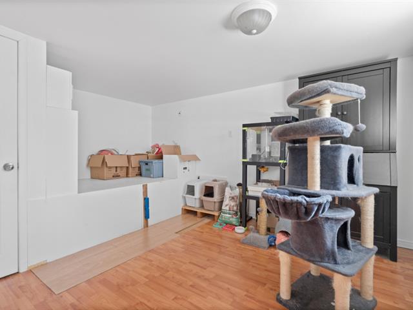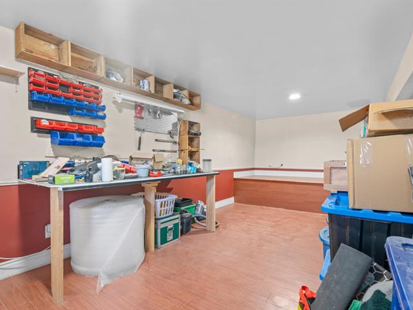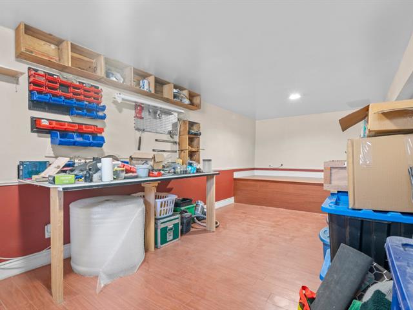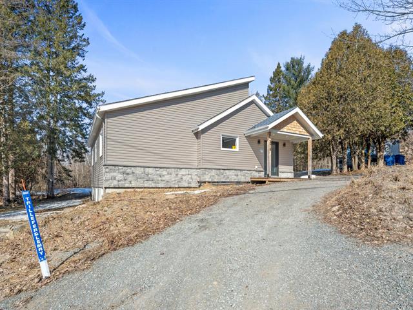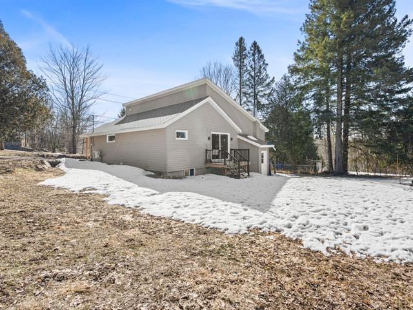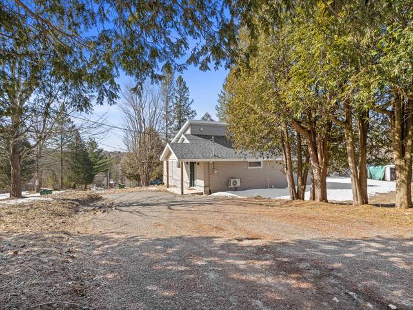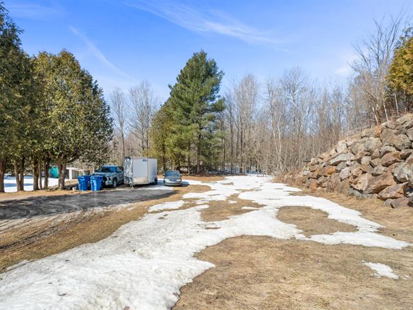Brownsburg-Chatham, QC J8G
Sold
Welcome to Brownsburg-Chatham! This spacious 4-bedroom, 2-bathroom home has everything you need if you're looking for comfort, space, and peace of mind. The main floor has been fully renovated, featuring a large open-concept layout that's perfect for everyday living and entertaining family and friends. The kitchen has been redesigned to blend style and functionality, and both bathrooms have been completely modernized for maximum comfort. You'll love the generous lot of over 24,500 sq. ft., offering tons of possibilities. A great opportunity in a quiet neighborhood--don't miss your chance to check it out!
Refrigerator, oven, dishwasher, Dining table and chairs, Two bar stools, Shed, Pool table, Blinds, Mirror.
$32,900
$227,800
A living space redesigned for everyday life and shared moments:
- From the moment you arrive, you're welcomed by a spacious main-floor entryway, fully renovated and featuring custom built-in storage -- perfect for coats, bags, boots, and personal items. A real plus for keeping the space neat and clutter-free.
- The open-concept main floor is filled with natural light and designed for comfort and togetherness. The spacious living room invites relaxation, while the adjacent dining area is ideal for family meals or entertaining friends.
- The kitchen combines elegance and functionality: generous countertops, optimized storage, quality finishes, and most importantly, a breakfast counter with seating -- perfect for quick lunches, kids' homework, or enjoying a drink with guests while dinner is simmering. A warm and inviting space where people naturally gather.
- The two fully renovated bathrooms were thoughtfully designed for comfort: one is adjoining the primary bedroom, offering a true private and functional suite, while the other is easily accessible to family and guests. Durable materials, modern style, and fine details make them both practical and pleasant.
- The four bedrooms are comfortable, well laid out, and filled with natural light. Each room can serve as a family bedroom, home office, or guest space.
Outdoor spaces that invite relaxation:
- The generous 24,500+ sq. ft. lot is a true asset. It offers countless possibilities: play space for children, a garden, a lounging area, or even a pool project.
- The back terrace is ideal for enjoying sunny days and hosting BBQs with friends.
- The covered front porch adds charm to the home's façade while offering a cozy space to enjoy your morning coffee.
Significant aesthetic and mechanical upgrades in recent years:
Exterior:
- Full exterior insulation with 2" rigid panels - New vinyl and stone cladding - Front and rear porches completely rebuilt - Soffits, gutters, and fascias redone - 50% of the roof replaced (right side) - Ground floor doors and windows replaced - Rear basement entrance rebuilt with new door - Foundation waterproofing - Installation of a new French drain - Full chimney reconstruction to ensure watertightness - Ground grading corrected for proper water drainage
Interior:
- Complete reconfiguration of the main floor - Spacious entryway with built-in custom storage - New kitchen with breakfast counter and seating area - New flooring on first floor - Two fully renovated bathrooms, one of which is en suite to the primary bedroom - Plumbing redone in 90% of the home
| Room | Dimensions | Level | Flooring |
|---|---|---|---|
| Hallway | 10.9 x 8.1 P | Ground Floor | |
| Dining room | 10.6 x 12.2 P | Ground Floor | |
| Kitchen | 10.6 x 13.10 P | Ground Floor | |
| Living room | 15.1 x 16.7 P | Ground Floor | |
| Bathroom | 5.10 x 16.10 P | Ground Floor | |
| Primary bedroom | 14.10 x 14.7 P | Ground Floor | |
| Bathroom | 7.1 x 7.8 P | Ground Floor | |
| Bedroom | 11.6 x 13.10 P | Ground Floor | |
| Family room | 14.1 x 23.4 P | Basement | |
| Bedroom | 9.6 x 11.6 P | Basement | |
| Bedroom | 19.9 x 9.10 P | Basement | |
| Workshop | 9.5 x 19.7 P | Basement |
| Type | Bungalow |
|---|---|
| Style | Detached |
| Dimensions | 11.97x12.06 M |
| Lot Size | 24514.8 PC |
| Municipal Taxes (2025) | $ 1807 / year |
|---|---|
| School taxes (2024) | $ 112 / year |
| Basement | 6 feet and over, Separate entrance |
|---|---|
| Bathroom / Washroom | Adjoining to primary bedroom |
| Water supply | Artesian well |
| Roofing | Asphalt shingles |
| Proximity | Daycare centre, Elementary school, Golf, High school, Park - green area |
| Heating system | Electric baseboard units |
| Heating energy | Electricity |
| Parking | Outdoor |
| Foundation | Poured concrete |
| Sewage system | Purification field, Septic tank |
| Zoning | Residential |
| Equipment available | Wall-mounted heat pump |
| Hearth stove | Wood burning stove |
Loading maps...
Loading street view...

