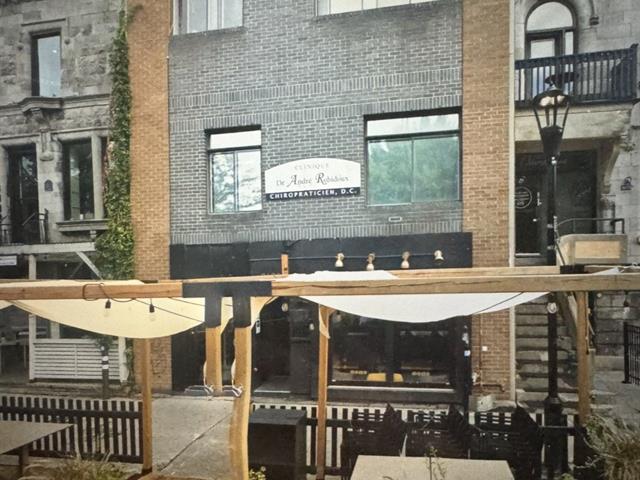Montréal (Le Plateau-Mont-Royal), QC H2X 3L6
Magnificent semi-commercial building in the heart of Plateau-Mont-Royal! Located just meters from the Sherbrooke metro station and across from Carré Saint-Louis, this solid and impeccably maintained building stands out for its quality construction and excellent overall condition. It features high-quality materials, high ceilings adorned with moldings, and a typically Montreal charm. The building includes three commercial spaces as well as a residential unit, generating gross revenues of over $165,000, with significant expense recoveries. A rare opportunity in a sought-after area! Contact us for more information.
$669,000
$1,428,100
Welcome to 3609--3615 Saint-Denis Street -- A Prime Location in the Heart of the Plateau-Mont-Royal!
Located in one of Montreal's most sought-after neighborhoods, this semi-commercial property combines architectural charm, strategic location, and strong investment potential. The ground-floor tenant (restaurant) reimburses the owner for a portion of the municipal and school taxes as well as building insurance, for a total amount of $25,500 per year, in addition to rent. This contribution represents 50% of the insurance costs and 50% of the municipal and school taxes for the building.
General Description
A beautifully maintained property showcasing classic Montreal character, with high ceilings, elegant moldings, and exceptional natural light. Ideally situated just steps from Sherbrooke Metro Station and directly across from Carré Saint-Louis, this building offers both prestige and convenience.
Unit Details
Ground Floor -- 3609 (Commercial -- Restaurant) Area: 2,351 sq. ft. (gross) Tenant in place (restaurant)
2nd Floor -- 3611 (Commercial -- Clinic) Area: 2,361 sq. ft. (gross) Layout: reception area, powder room, waiting room, and six additional rooms, two of which feature large skylights Feature: air conditioning
3rd Floor -- 3613 (Residential Unit) Area: 2,350 sq. ft. (gross) Layout: entrance hall, kitchen with access to the terrace, dining room, 2+2 bedrooms, including one with transom windows overlooking the living room Bathroom: freestanding bathtub, separate shower, and laundry area Includes: storage room Ceiling height: 10 ft.
4th Floor -- 3615 (Commercial -- Office) Area: 1,892 sq. ft. (gross) Layout: entrance hall, three bright offices, kitchen with ample workspace and a dinette area, bathroom with skylight Feature: this unit can be converted into a residential apartment Ceiling height: 9 ft.
Additional Information
Beautiful hardwood floors on the 3rd and 4th floors Strong income potential with opportunities for revenue optimization Located in a vibrant, high-demand area, close to public transit, services, and the Quartier Latin
| Type | Quadruplex |
|---|---|
| Style | Attached |
| Dimensions | 51x24 P |
| Lot Size | 7912.55 PC |
| Recovery of expenses | $ -25000 / year |
|---|---|
| Municipal Taxes (2025) | $ 46725 / year |
| School taxes (2025) | $ 1528 / year |
| Roofing | Asphalt and gravel |
|---|---|
| Siding | Brick |
| Zoning | Commercial, Residential |
| Heating system | Electric baseboard units |
| Heating energy | Electricity |
| Sewage system | Municipal sewer |
| Water supply | Municipality |
Loading maps...
Loading street view...


