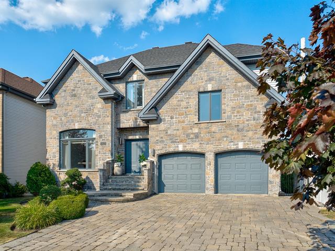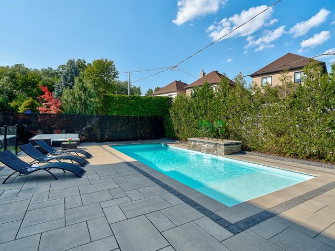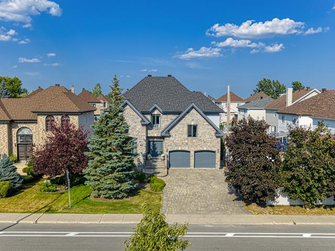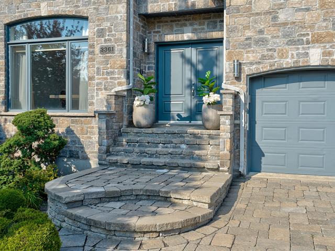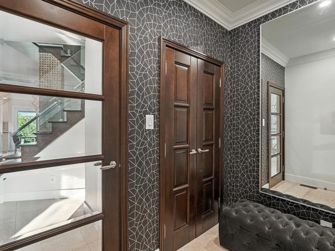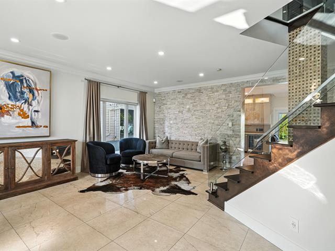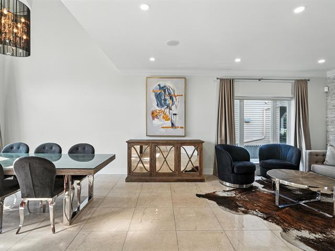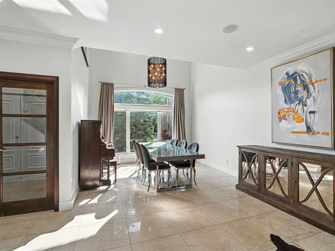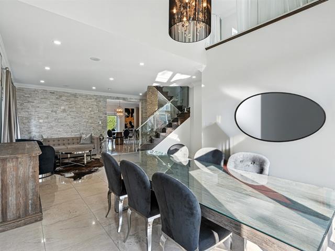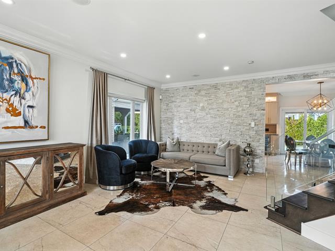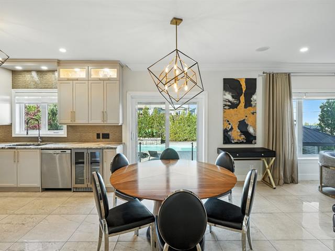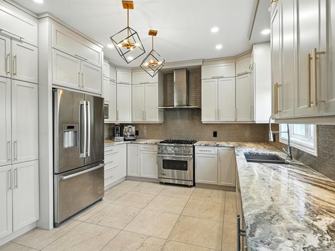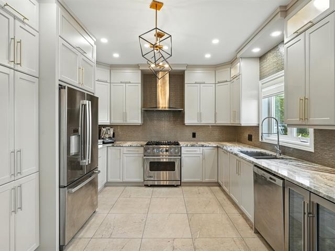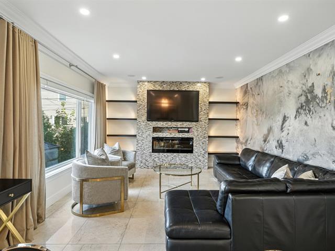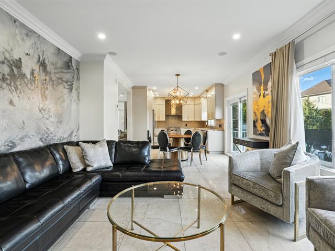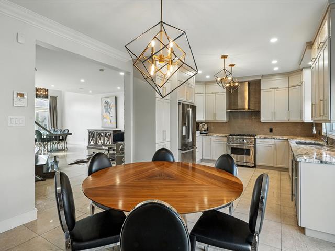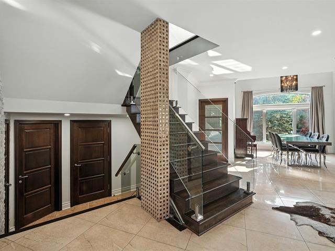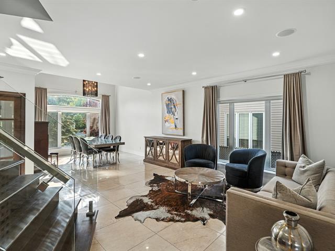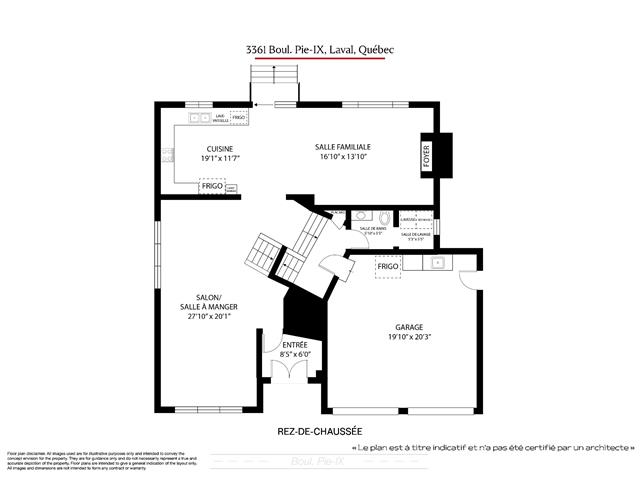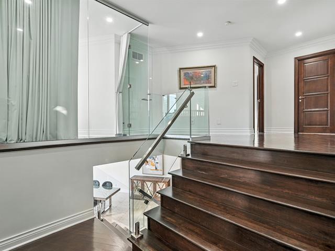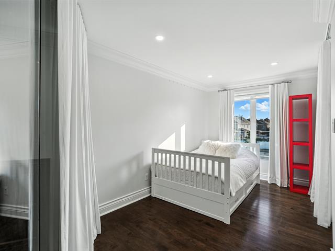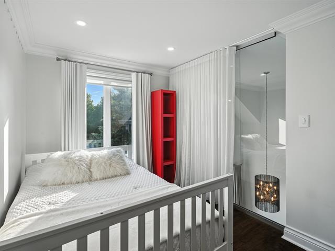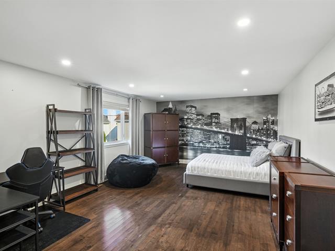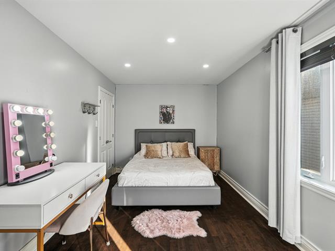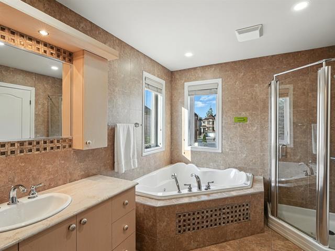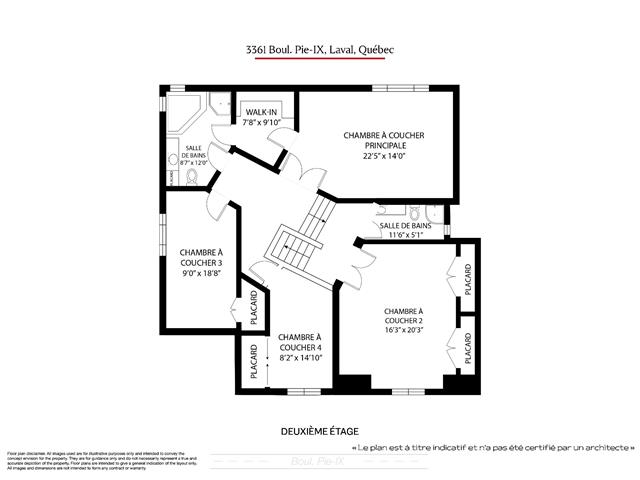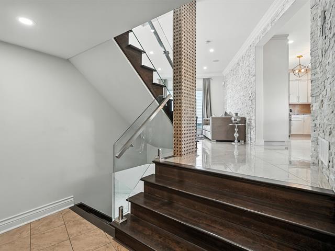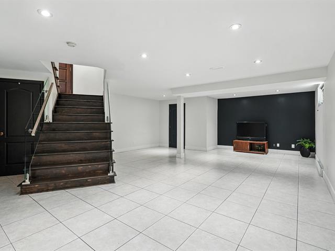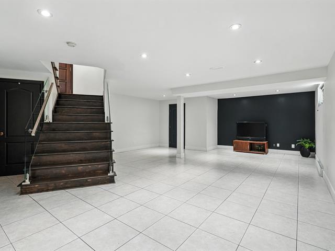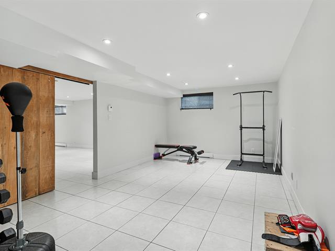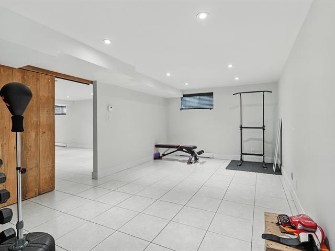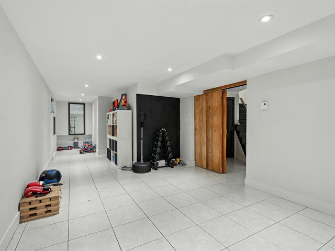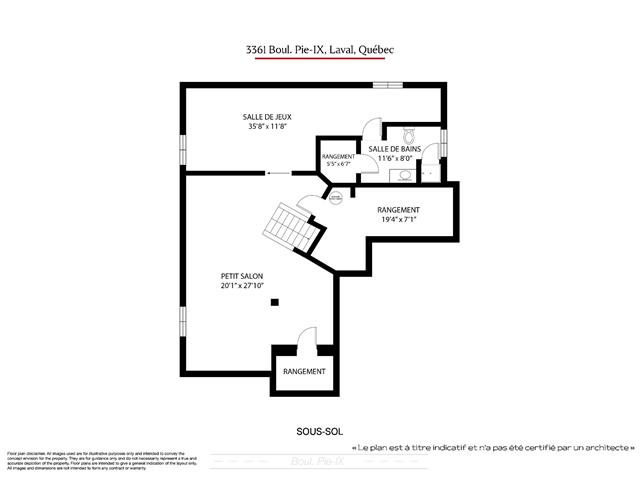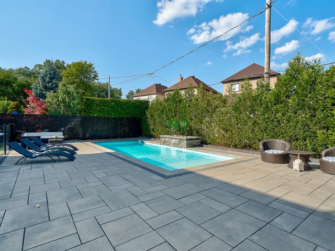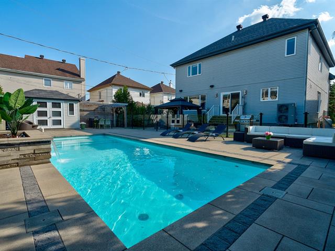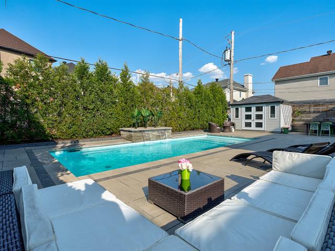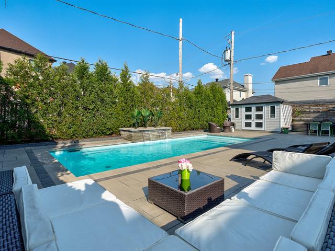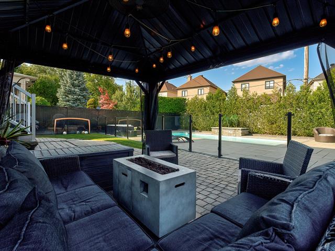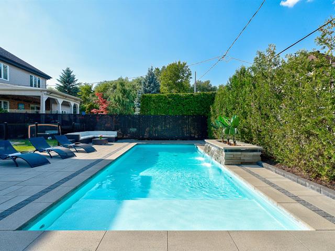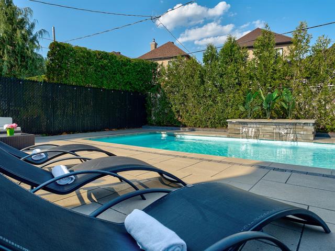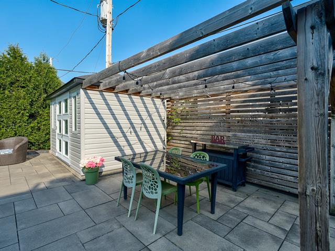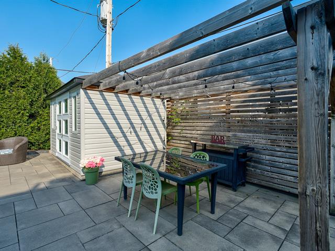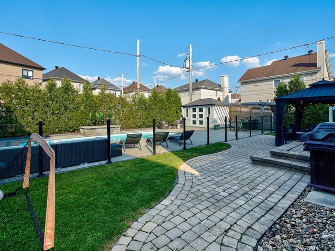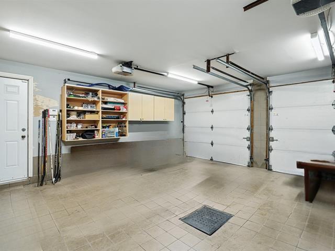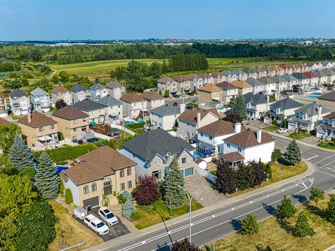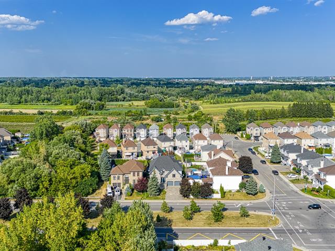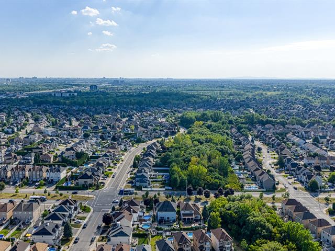Laval (Duvernay), QC H7C 2S5
Elegant turnkey residence located in the prestigious Val-des-Brises neighborhood. Featuring solid wood doors imported from Italy and where every detail reflects quality and sophistication. The open-concept kitchen showcases large windows overlooking a private backyard with a modern heated inground pool, fountain, and mature cedar hedges. With a new roof (2018) and an ultra-quiet heat pump (2024), comfort and peace of mind are guaranteed. Ideally located close to all services, this high-end property offers bright, inviting spaces perfect for entertaining family and friends. A truly exceptional home where luxury meets comfort.
Central vacuum, Garage door opener, Garden furniture (table, chairs, and gazebo) Hot water tank, Kitchen appliances (oven, refrigerator, microwave, dishwasher, wine cooler) Light fixtures and chandeliers, Pool equipment, Submersible pump, Washer and dryer, Window coverings (curtains and blinds) Ceiling speakers (6) integrated into 2 zones. All sold without legal warranties at the sellers risks and perils.
$229,800
$911,100
Located at the entrance of the prestigious Val-des-Brises community, this exceptional residence combines timeless elegance with modern comfort.
Built in 2004 and meticulously maintained, it stands out for its impeccable quality and the owner's constant investment in top-tier upgrades.
The open-concept kitchen, fully renovated in 2014, is equipped with a propane gas oven and blends seamlessly into the spacious living room featuring a built-in electric fireplace with a stone wall. Over 60 new recessed LED lights, modern high-end fixtures, and integrated night lighting create a sophisticated ambiance throughout.
Upstairs, the mezzanine boudoir has been transformed into a glass-walled bedroom, adding versatility and style.
The fully renovated basement (2021) offers an expansive space adaptable to any project--family room, private gym, home theater, or playroom. Interior glass railings made of 12 mm tempered glass, crafted to top Québec quality standards, add a touch of design and prestige.
Outdoors, the sun-filled backyard is a true retreat: a modern heated inground pool with fountain, stone paving, cabana, 6 mm glass fencing, and gazebo create the perfect setting for entertaining.
The automatic sprinkler system (2018, new control box 2024) ensures easy maintenance, while the roof (2018, still under warranty), ultra-quiet heat pump (2024), and brand-new electric furnace (2024) guarantee peace of mind for years to come.
The Val-des-Brises community is renowned for its safety, mature trees, and welcoming family environment, with numerous parks and cycling paths. Ideally located near schools, restaurants, grocery stores, and major highways, this home offers tranquility with no traffic congestion thanks to its prime position at the neighborhood entrance.
This turnkey property seamlessly blends luxury, comfort, and functionality. Rarely available on the market, it offers a truly elevated lifestyle in one of Laval's most sought-after neighborhoods.
Contact us today to schedule your private tour and experience this unique property for yourself. We look forward to meeting you and welcoming you to this wonderful community!
| Room | Dimensions | Level | Flooring |
|---|---|---|---|
| Kitchen | 13.0 x 37.0 P | Ground Floor | Tiles |
| Hallway | 8.0 x 6.0 P | Ground Floor | Tiles |
| Living room | 28.0 x 17.0 P | Ground Floor | Tiles |
| Washroom | 12.0 x 5.5 P | Ground Floor | Ceramic tiles |
| Other | 19.5 x 19.0 P | Ground Floor | Ceramic tiles |
| Primary bedroom | 20.0 x 16.0 P | 2nd Floor | Wood |
| Bedroom | 12.0 x 8.5 P | 2nd Floor | Wood |
| Bedroom | 17.5 x 9.0 P | 2nd Floor | Wood |
| Bathroom | 11.5 x 8.0 P | 2nd Floor | Ceramic tiles |
| Bedroom | 13.0 x 8.5 P | 2nd Floor | Wood |
| Hallway | 20.0 x 14.0 P | 2nd Floor | Wood |
| Walk-in closet | 8.0 x 9.0 P | 2nd Floor | Wood |
| Bathroom | 12.0 x 8.5 P | 2nd Floor | Ceramic tiles |
| Cellar / Cold room | 7.0 x 6.0 P | Basement | Ceramic tiles |
| Other | 7.0 x 5.0 P | Basement | Ceramic tiles |
| Storage | 17.0 x 6.0 P | Basement | Ceramic tiles |
| Family room | 28.0 x 17.0 P | Basement | Ceramic tiles |
| Bedroom | 37.0 x 9.0 P | Basement | Ceramic tiles |
| Bathroom | 11.5 x 8.0 P | Basement | Ceramic tiles |
| Type | Two or more storey |
|---|---|
| Style | Detached |
| Dimensions | 42.2x42 P |
| Lot Size | 6340 PC |
| Municipal Taxes (2025) | $ 6459 / year |
|---|---|
| School taxes (2025) | $ 741 / year |
| Basement | 6 feet and over, Finished basement |
|---|---|
| Roofing | Asphalt shingles |
| Proximity | Bicycle path, Cegep, Cross-country skiing, Elementary school, High school, Highway, Hospital, Park - green area, Public transport |
| Equipment available | Central air conditioning, Central heat pump, Central vacuum cleaner system installation, Electric garage door, Private yard, Ventilation system |
| Garage | Double width or more |
| Topography | Flat |
| Parking | Garage |
| Pool | Heated, Inground |
| Bathroom / Washroom | Jacuzzi bath-tub, Seperate shower |
| Sewage system | Municipal sewer |
| Water supply | Municipality |
| Driveway | Other, Plain paving stone |
| Zoning | Residential |
| Cupboard | Thermoplastic |
Loading maps...
Loading street view...

