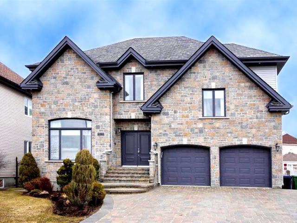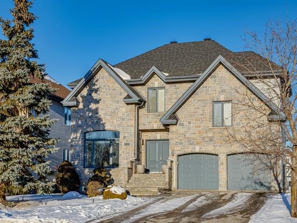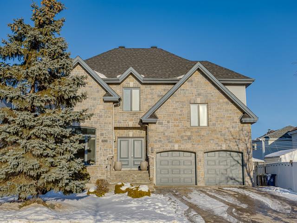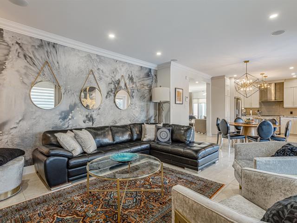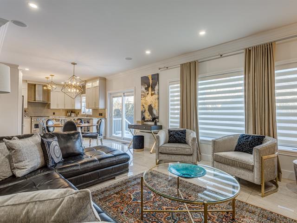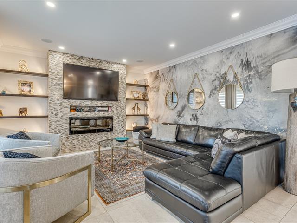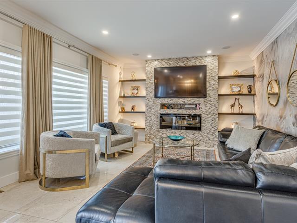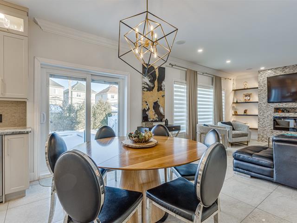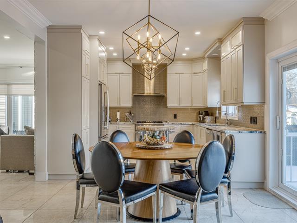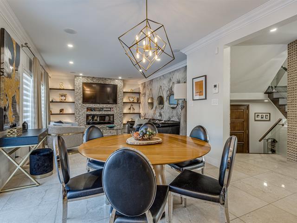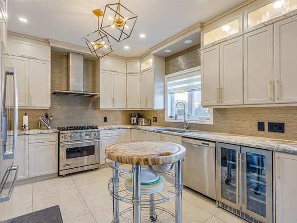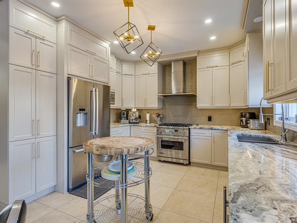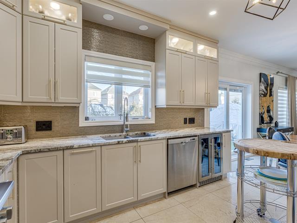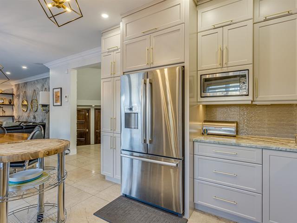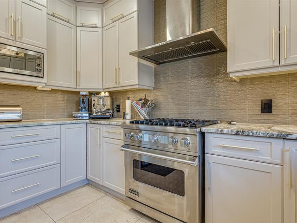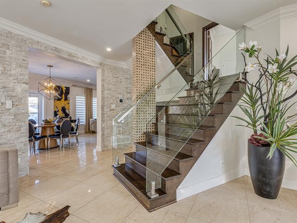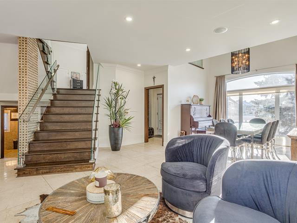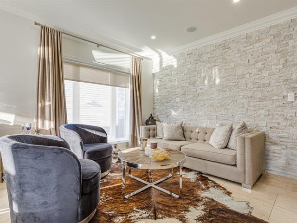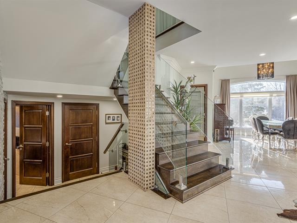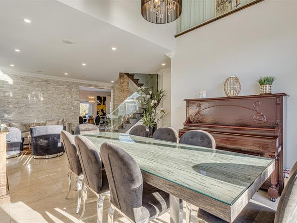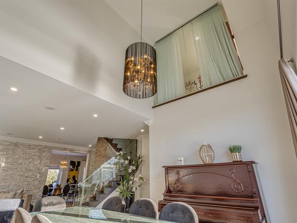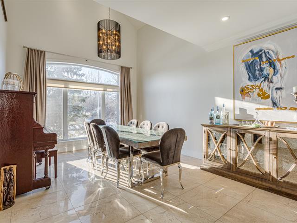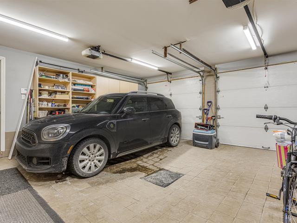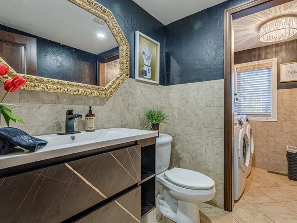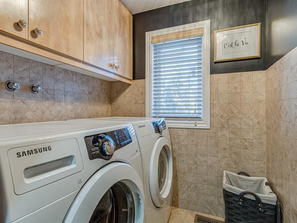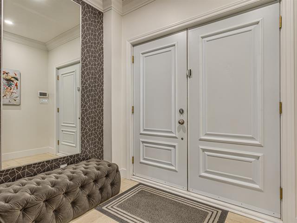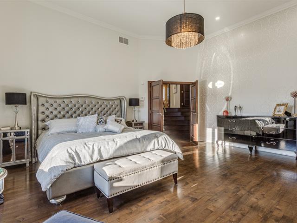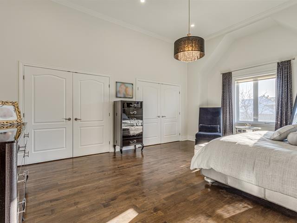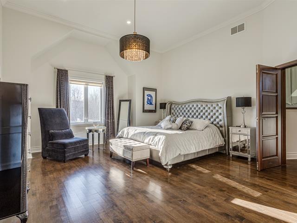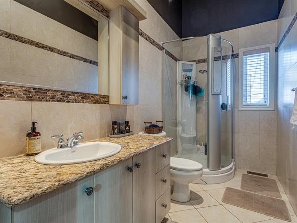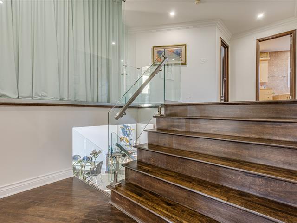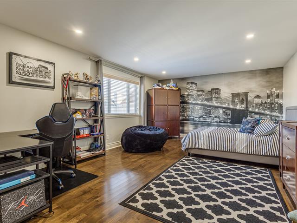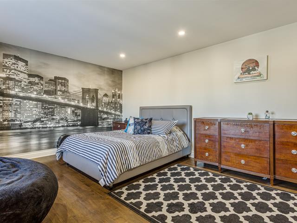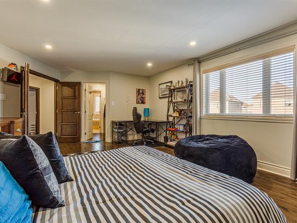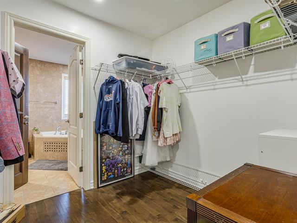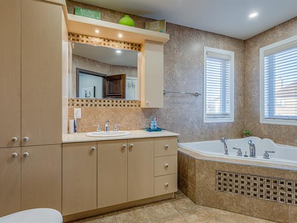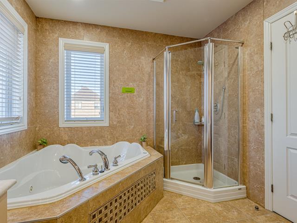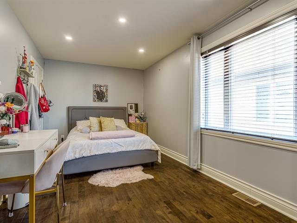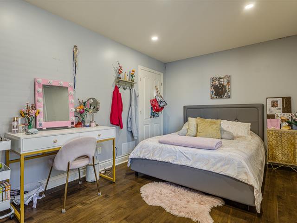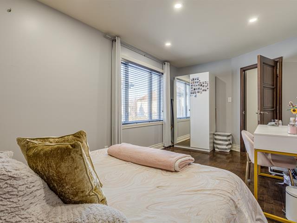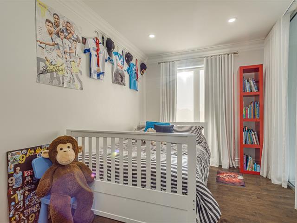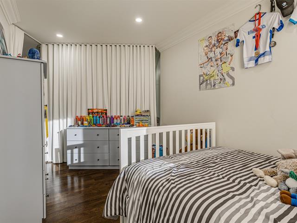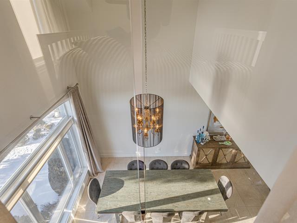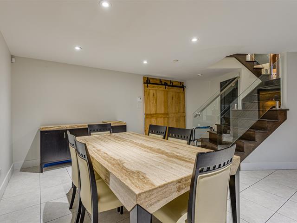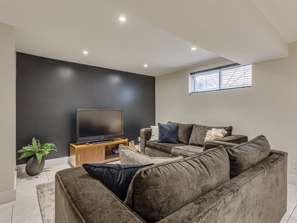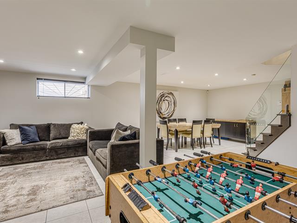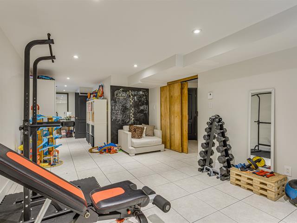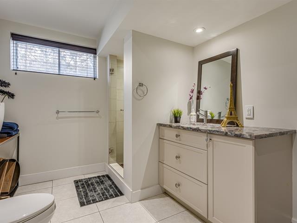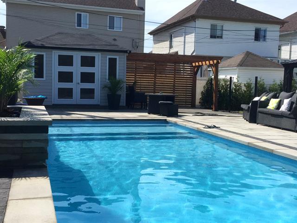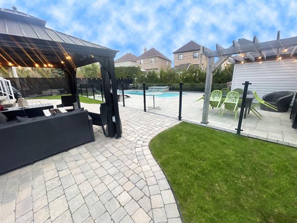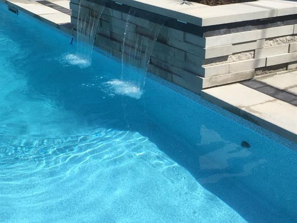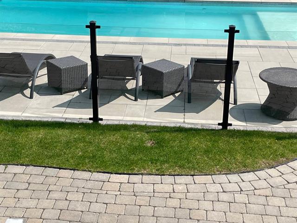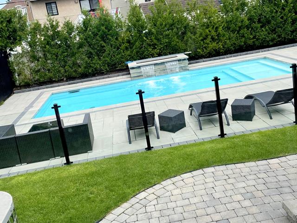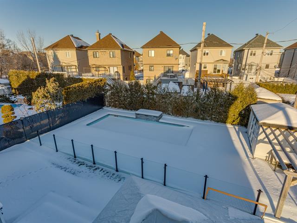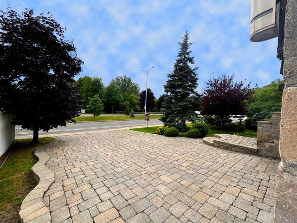Laval (Duvernay), QC H7C
Large 5 bedroom home in the luxurious Val Des Brises area on a quiet section of Pie-IX. Large master bedroom with high ceiling. 3 bathrooms + 1 powder room. Large double garage with door openers and shelves/counter/sink included. Large sunny courtyard with superb in-ground pool and fountain, garden furniture + gazebo included. The house is located relatively far from the street and can accommodate 5 cars on the front + 2 inside. Very clean and well maintained, entrance with walk-in style wardrobe, lots of storage space. Possibility of negotiating the purchase of some furniture
2 garage door openers, water heater, all light fixtures and chandeliers, Kitchen appliances (stove, fridge, microwave, dishwasher, wine cellar), Washer-dryer, pool accessories, patio furniture & gazebo, window treatments, central vacuum, 6 in-ceiling speakers, submersible pump ALL ITEMS INCLUDED WITHOUT LEGAL WARRANTY AT THE BUYER'S OWN RISK
furniture and personal belongings
$229,800
$911,100
| Room | Dimensions | Level | Flooring |
|---|---|---|---|
| Kitchen | 13.0 x 37.0 P | Ground Floor | Marble |
| Hallway | 8.0 x 6.0 P | Ground Floor | Marble |
| Living room | 28.0 x 17.0 P | Ground Floor | Marble |
| Washroom | 12.0 x 5.5 P | Ground Floor | Ceramic tiles |
| Other | 19.5 x 19.0 P | Ground Floor | Ceramic tiles |
| Primary bedroom | 20.0 x 16.0 P | 2nd Floor | Wood |
| Bathroom | 11.5 x 8.0 P | 2nd Floor | Ceramic tiles |
| Bathroom | 12.0 x 8.5 P | 2nd Floor | Ceramic tiles |
| Bedroom | 17.5 x 9.0 P | 2nd Floor | Wood |
| Bedroom | 13.0 x 8.5 P | 2nd Floor | Wood |
| Bedroom | 20.0 x 14.0 P | 2nd Floor | Wood |
| Hallway | 10.0 x 10.0 P | 2nd Floor | Wood |
| Walk-in closet | 8.0 x 9.0 P | 2nd Floor | Wood |
| Cellar / Cold room | 7.0 x 6.0 P | Basement | Ceramic tiles |
| Other | 7.0 x 5.0 P | Basement | Ceramic tiles |
| Storage | 17.0 x 6.0 P | Basement | Ceramic tiles |
| Family room | 28.0 x 17.0 P | Basement | Ceramic tiles |
| Bedroom | 37.0 x 9.0 P | Basement | Ceramic tiles |
| Bathroom | 11.5 x 8.0 P | Basement | Ceramic tiles |
| Type | Two or more storey |
|---|---|
| Style | Detached |
| Dimensions | 42.2x42 P |
| Lot Size | 6340 PC |
| Municipal Taxes (2024) | $ 6227 / year |
|---|---|
| School taxes (2024) | $ 697 / year |
| Heating system | Air circulation, Electric baseboard units |
|---|---|
| Roofing | Asphalt shingles |
| Heating energy | Bi-energy |
| Proximity | Bicycle path, Highway, Hospital, Park - green area, Public transport |
| Equipment available | Central air conditioning, Central heat pump, Central vacuum cleaner system installation, Electric garage door, Private yard, Ventilation system |
| Garage | Double width or more, Fitted |
| Basement | Finished basement |
| Parking | Garage, Outdoor |
| Hearth stove | Gas stove, Gaz fireplace |
| Pool | Heated, Inground |
| Sewage system | Municipal sewer |
| Water supply | Municipality |
| Driveway | Plain paving stone |
| Zoning | Residential |
| Bathroom / Washroom | Whirlpool bath-tub |
Loading maps...
Loading street view...

