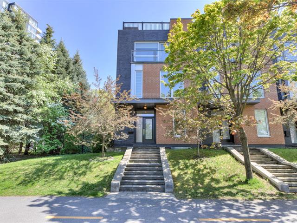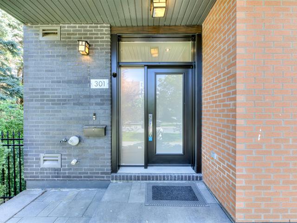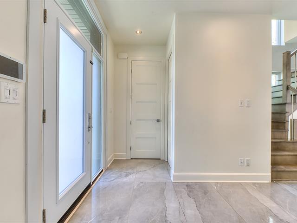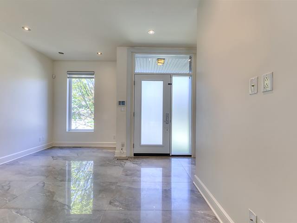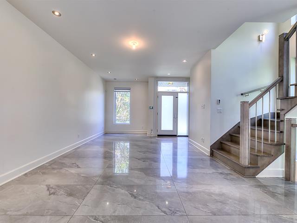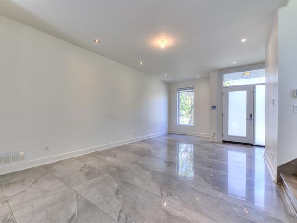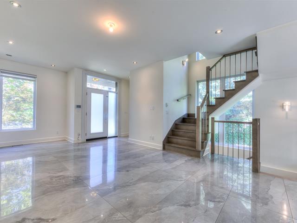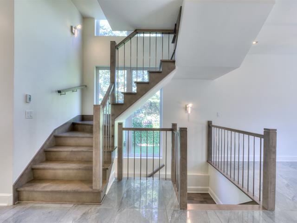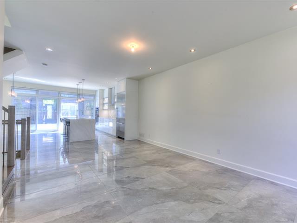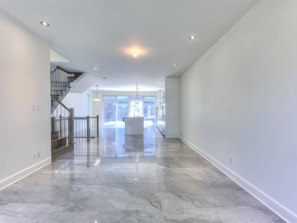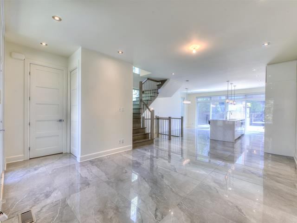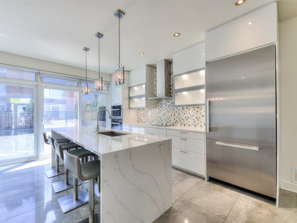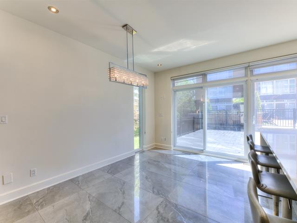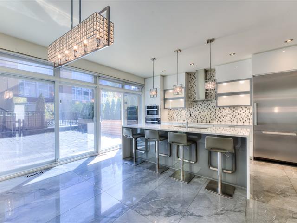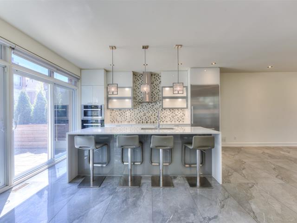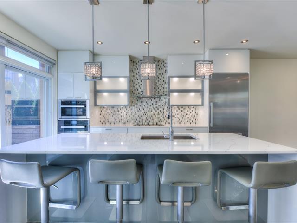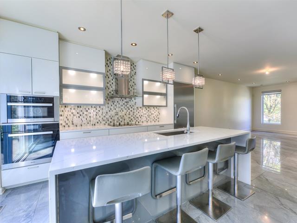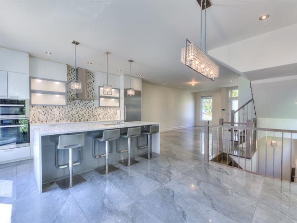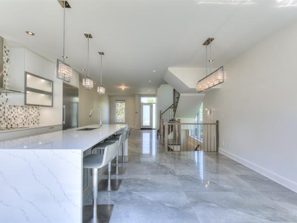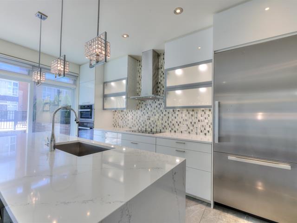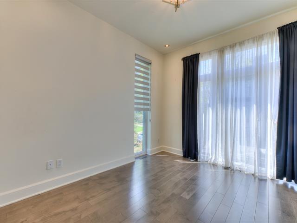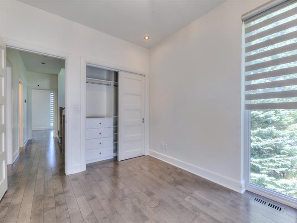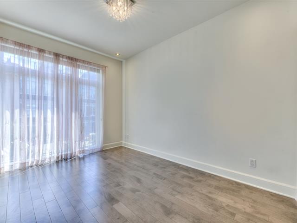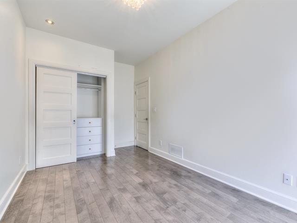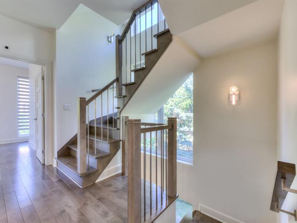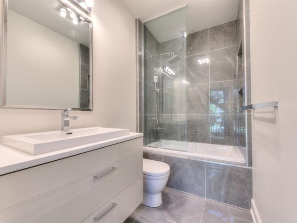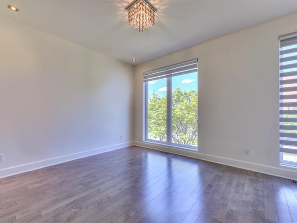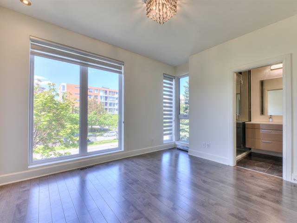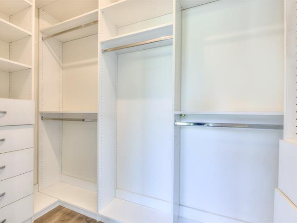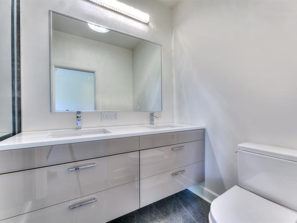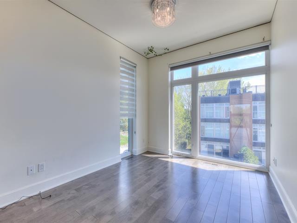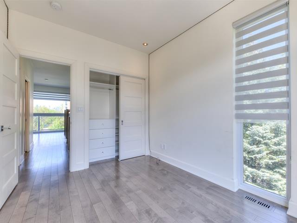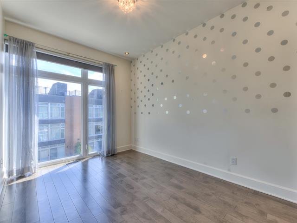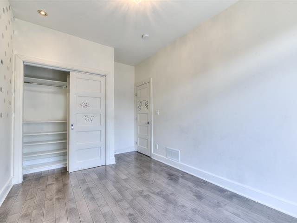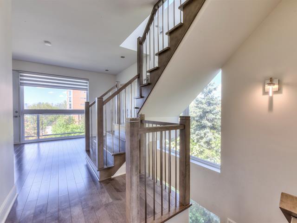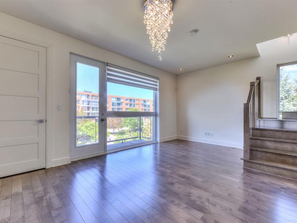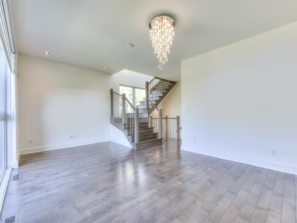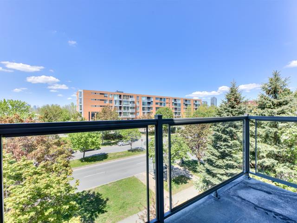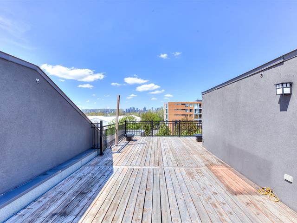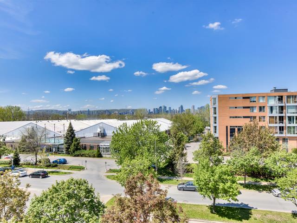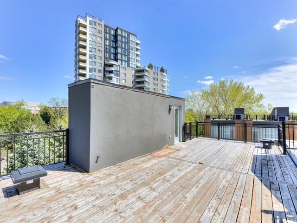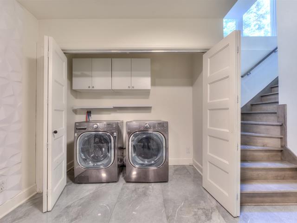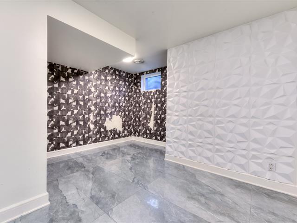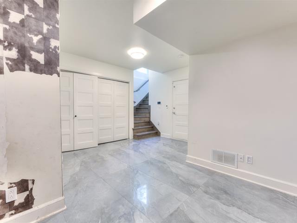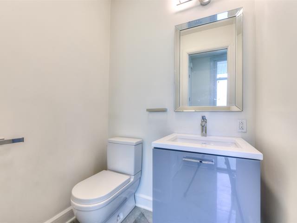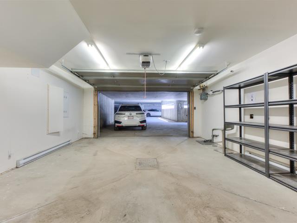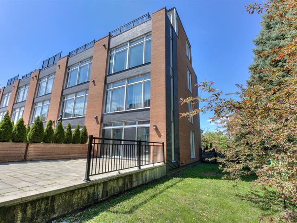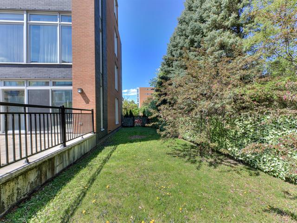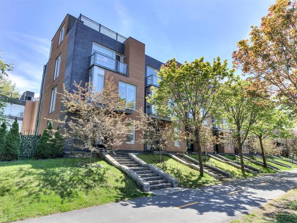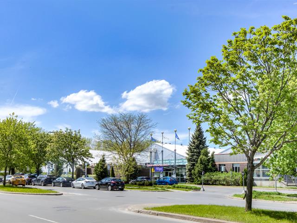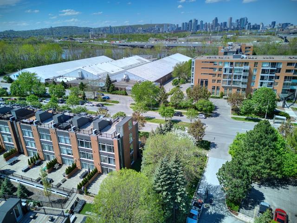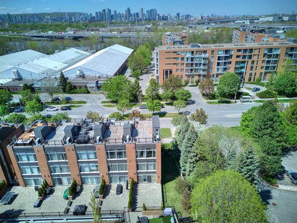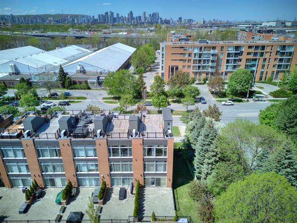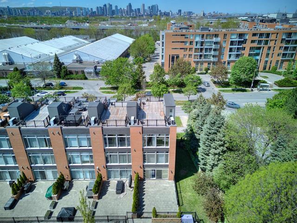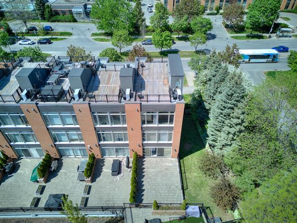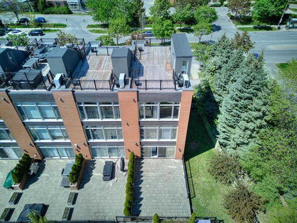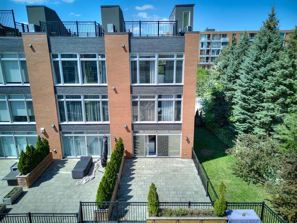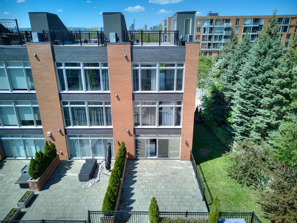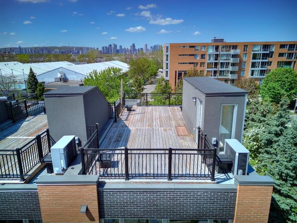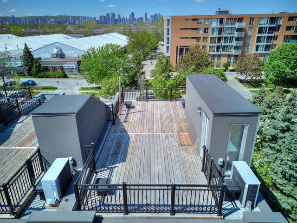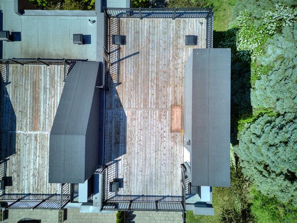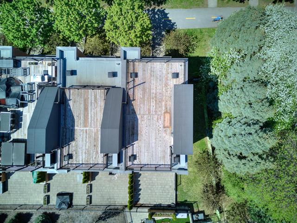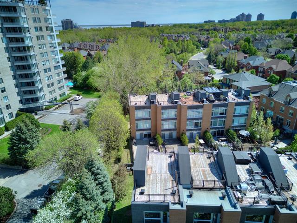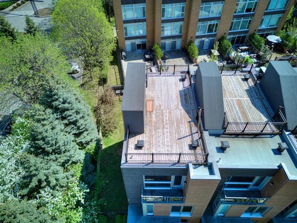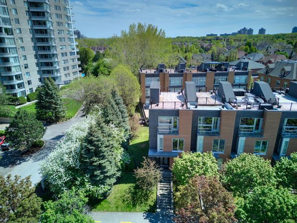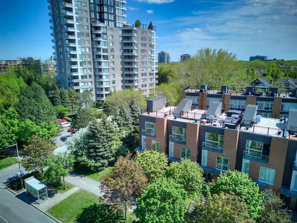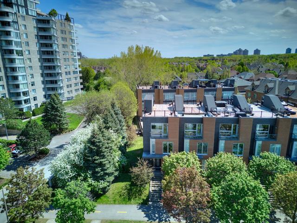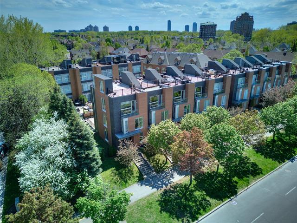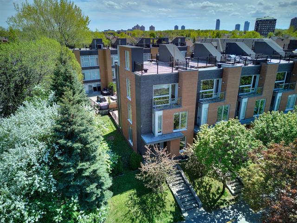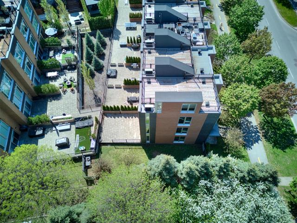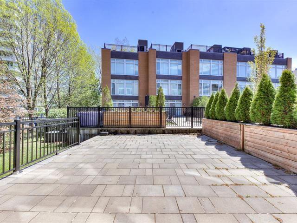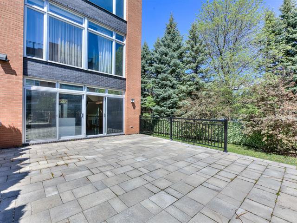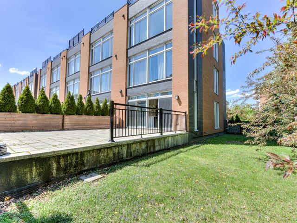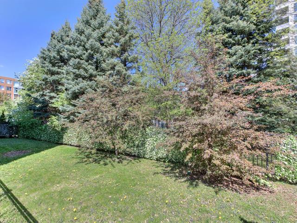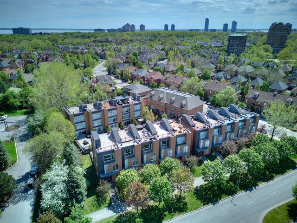Montréal (Verdun, QC H3E
Sold
An exceptional housing product! Strategically located on Nuns' Island. Ideally located close to everything, spacious urban house with the largest lot in the project and large side yard. With its modern design, floor-to ceiling windows, 9-foot ceilings on all floors, and a massive roof-top terrace, it offers a generous and ultra-functional living space. The entire ground floor, basement and bathrooms have heated floors. Double garage + one outdoor parking. Rare on the market, this property offers impeccable quality with luxury finishes.
$453,700
$1,091,300
The offer must be accompanied by a security deposit by bank draft, representing 5% of the offer, payable to CHARRON BOISSE LEVESQUE IN TRUST. Please leave the PP open for 7 days to answer.
This luxury townhouses with a prime location at the entrance of Nuns' Island, a stone's throw from downtown Montreal, the Champlain Bridge, the local shopping centre, and a school. What's more, these homes offer breathtaking views of downtown Montreal.
Located at the corner of Rue De La Vigne and Chemin Du Golf, these well-constructed townhouses boast an interior finish featuring select quartz countertops and high-end appliances.
The attention to detail in these ultra-comfortable, spacious, and contemporary townhouses with high-end finishes confirms their outstanding quality.
Garage insurance costs about $75 per year
| Room | Dimensions | Level | Flooring |
|---|---|---|---|
| Living room | 21.2 x 12.4 P | Ground Floor | Ceramic tiles |
| Dining room | 13.8 x 12.0 P | Ground Floor | Ceramic tiles |
| Kitchen | 15.5 x 8.10 P | Ground Floor | Ceramic tiles |
| Washroom | 5.5 x 4.4 P | Ground Floor | Ceramic tiles |
| Primary bedroom | 12.6 x 8.7 P | 2nd Floor | Wood |
| Bathroom | 8.9 x 5.1 P | 2nd Floor | Ceramic tiles |
| Bedroom | 12.5 x 8.10 P | 2nd Floor | Wood |
| Bedroom | 10.3 x 8.10 P | 2nd Floor | Wood |
| Bathroom | 8.10 x 5.2 P | 2nd Floor | Ceramic tiles |
| Family room | 18.1 x 12.0 P | 3rd Floor | Wood |
| Bedroom | 11.6 x 8.9 P | 3rd Floor | Wood |
| Bedroom | 10.5 x 8.11 P | 3rd Floor | Wood |
| Bathroom | 8.11 x 6.4 P | 3rd Floor | Ceramic tiles |
| Other | 31.0 x 19.0 P | 4th Floor | Wood |
| Family room | 13.8 x 10.1 P | Basement | Ceramic tiles |
| Laundry room | 8.10 x 4.0 P | Basement | Ceramic tiles |
| Type | Two or more storey |
|---|---|
| Style | Semi-detached |
| Dimensions | 20x35.5 P |
| Lot Size | 2643.6 PC |
| Municipal Taxes (2025) | $ 9963 / year |
|---|---|
| School taxes (2025) | $ 1251 / year |
| Basement | 6 feet and over, Finished basement |
|---|---|
| Bathroom / Washroom | Adjoining to primary bedroom |
| Driveway | Asphalt |
| Proximity | Bicycle path, Daycare centre, Elementary school, Golf, Highway, Hospital, Park - green area, Public transport, Réseau Express Métropolitain (REM), University |
| Equipment available | Central air conditioning, Central vacuum cleaner system installation, Electric garage door |
| View | City, Mountain, Other, Panoramic |
| Window type | Crank handle |
| Garage | Double width or more, Fitted, Heated |
| Heating system | Electric baseboard units |
| Heating energy | Electricity, Natural gas |
| Landscaping | Fenced |
| Topography | Flat |
| Parking | Garage |
| Sewage system | Municipal sewer |
| Water supply | Municipality |
| Foundation | Poured concrete |
| Windows | PVC |
| Zoning | Residential |
Loading maps...
Loading street view...

