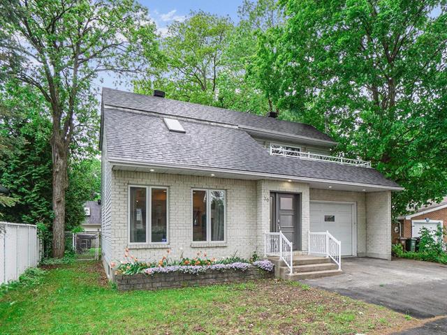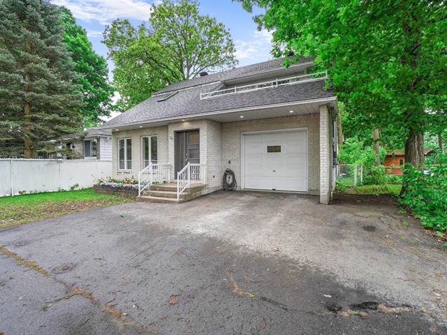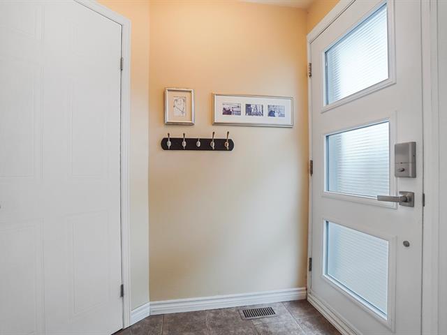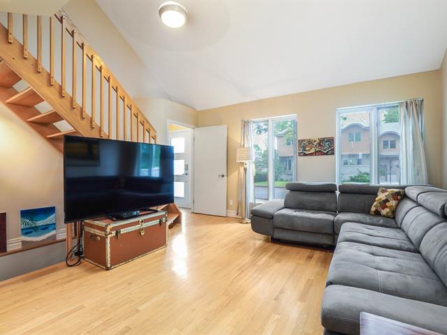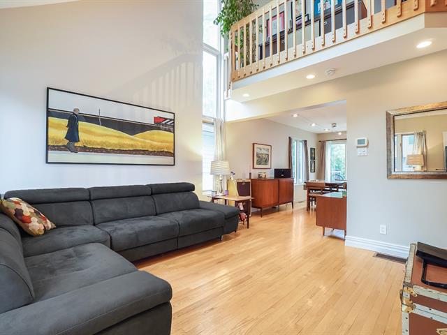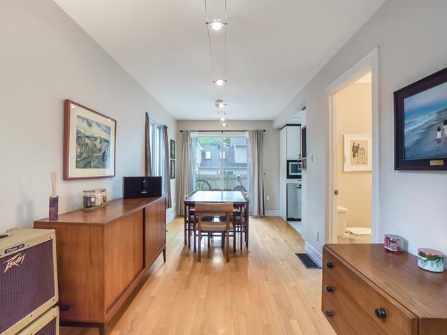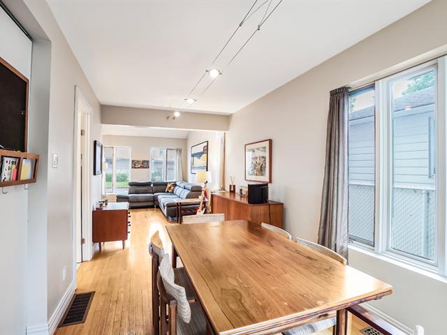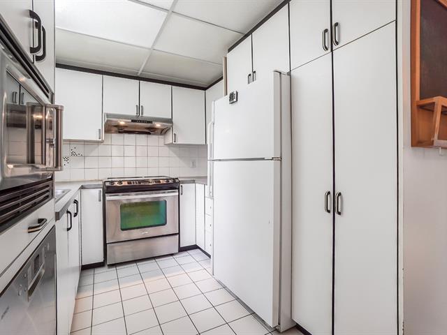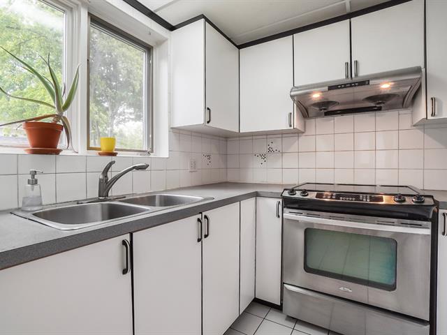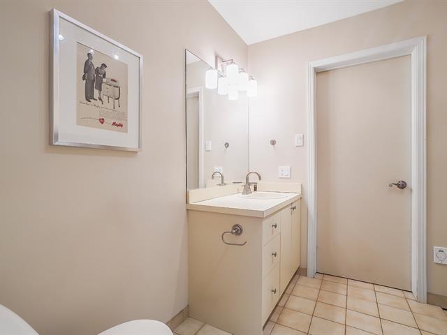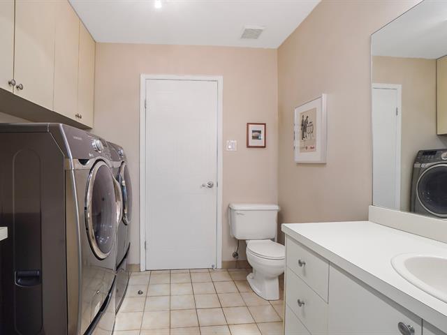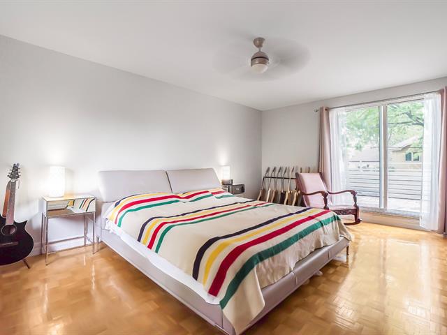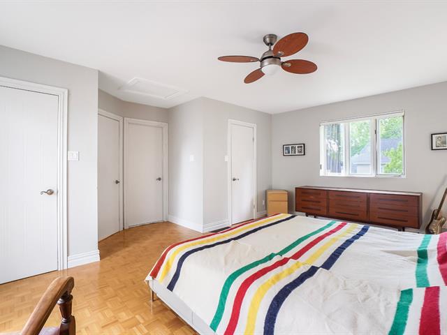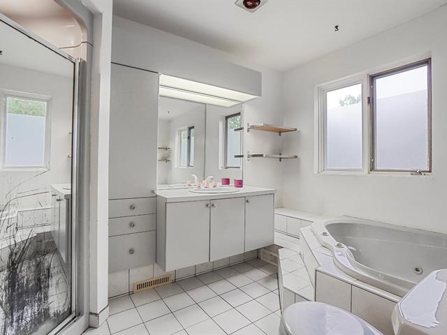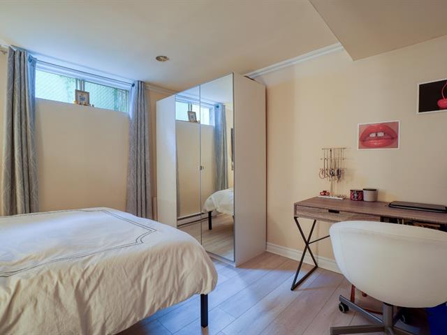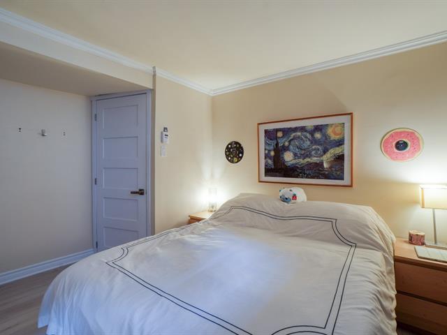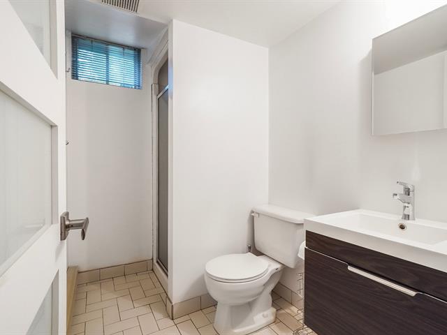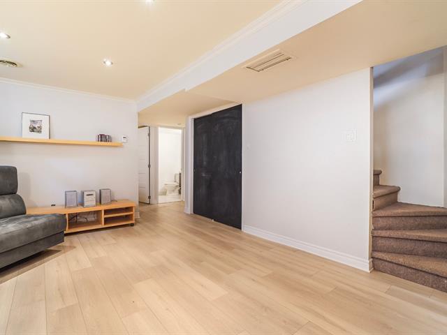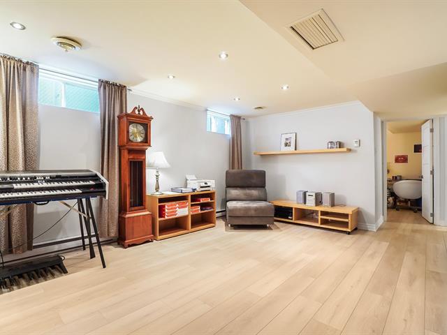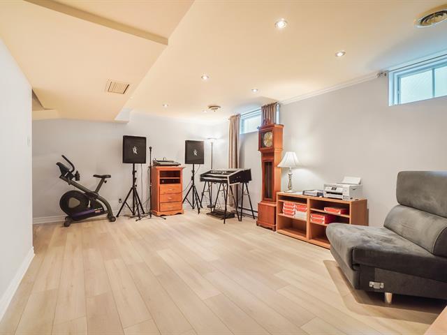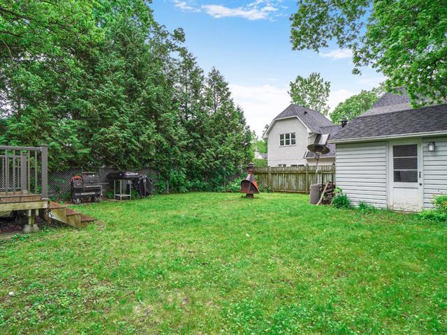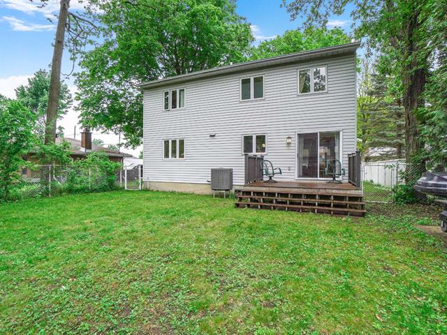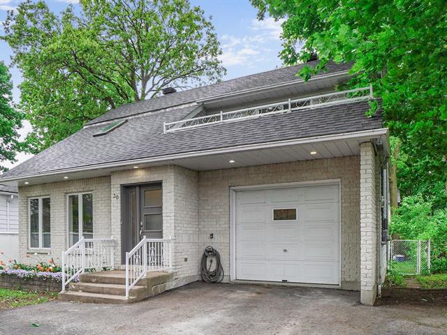Boisbriand, QC J7G 4K9
Property in Boisbriand, located in a quiet residential neighborhood surrounded by mature trees. This house offers comfortable and functional living space. Close to highways, shops, schools, and services, it combines tranquility and accessibility. Features include cathedral ceilings, a mezzanine, 3 bedrooms, 2 full bathrooms, an attached garage, and a fenced yard. Central air conditioning and heating system. Roof renovated in 2025.
Blinds, curtains, light fixtures, dishwasher, central vacuum, garage door opener, garage shelving, garden shed.
Sellers' personal property
$163,000
$359,000
Property located in Boisbriand, in a peaceful residential area with a rural character and surrounded by mature trees. Located on a quiet street, this house offers a calm and safe living environment, while being in close proximity to major highways (Highways 13, 15, and 640), Faubourg Boisbriand, and all essential services, shops, schools, and parks.
The interior is distinguished by its spacious layout, thanks in particular to a living room with a cathedral ceiling and skylight. The space is open to the upper floor, which has a mezzanine. This home has two bedrooms upstairs and one bedroom in the basement. The master bedroom has two walk-in closets and a private balcony. The kitchen is close to the dining room. The house has two full bathrooms and a powder room with a washer and dryer. The attached garage is equipped with an electric door opener, storage shelves, and a side door for access to the outside and the yard. The double asphalt driveway can accommodate up to four cars. The backyard is fully fenced. There is also a storage shed and a good-sized outdoor patio.
The property has a furnace and central heat pump that provides comfortable heating and air conditioning in all seasons. The asphalt shingle roof and skylight were recently renovated in 2025.
| Room | Dimensions | Level | Flooring |
|---|---|---|---|
| Hallway | 6.11 x 5.10 P | Ground Floor | Ceramic tiles |
| Living room | 15.9 x 13.5 P | Ground Floor | Wood |
| Dining room | 16.2 x 8.1 P | Ground Floor | Wood |
| Kitchen | 9.6 x 7.8 P | Ground Floor | Ceramic tiles |
| Washroom | 8.2 x 7.11 P | Ground Floor | Ceramic tiles |
| Mezzanine | 14.7 x 8 P | 2nd Floor | Wood |
| Primary bedroom | 16.5 x 18.8 P | 2nd Floor | Wood |
| Bedroom | 13.8 x 10.1 P | 2nd Floor | Wood |
| Bathroom | 11.2 x 7.1 P | 2nd Floor | Ceramic tiles |
| Family room | 21.8 x 15.9 P | Basement | Floating floor |
| Bedroom | 11.11 x 11.5 P | Basement | Floating floor |
| Bathroom | 7.8 x 5.4 P | Basement | Ceramic tiles |
| Type | Two or more storey |
|---|---|
| Style | Detached |
| Dimensions | 32x35 P |
| Lot Size | 5059 PC |
| Energy cost | $ 3652 / year |
|---|---|
| Municipal Taxes (2026) | $ 3171 / year |
| School taxes (2025) | $ 349 / year |
| Basement | 6 feet and over, Finished basement |
|---|---|
| Bathroom / Washroom | Adjoining to primary bedroom, Seperate shower |
| Heating system | Air circulation, Electric baseboard units |
| Windows | Aluminum, Wood |
| Driveway | Asphalt, Double width or more |
| Roofing | Asphalt shingles |
| Siding | Brick, Vinyl |
| Equipment available | Central air conditioning, Central heat pump, Central vacuum cleaner system installation, Electric garage door, Private balcony, Private yard |
| Window type | Crank handle, French window, Sliding |
| Heating energy | Electricity |
| Landscaping | Fenced |
| Available services | Fire detector |
| Garage | Fitted, Heated, Single width |
| Topography | Flat |
| Parking | Garage, Outdoor |
| Proximity | Highway |
| Cupboard | Laminated, Melamine |
| Sewage system | Municipal sewer |
| Water supply | Municipality |
| Foundation | Poured concrete |
| Zoning | Residential |
| Rental appliances | Water heater |
Loading maps...
Loading street view...

