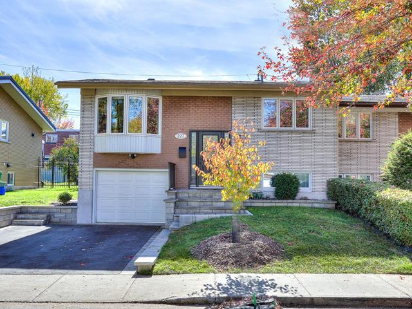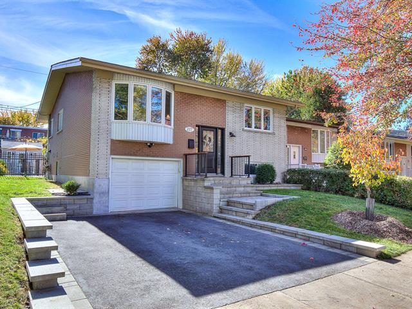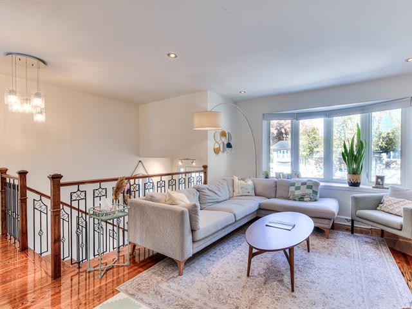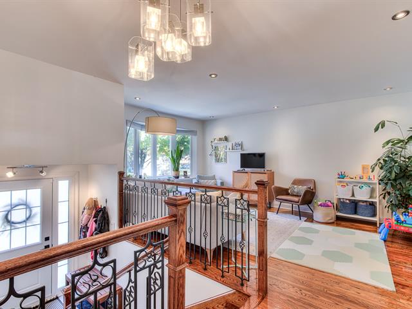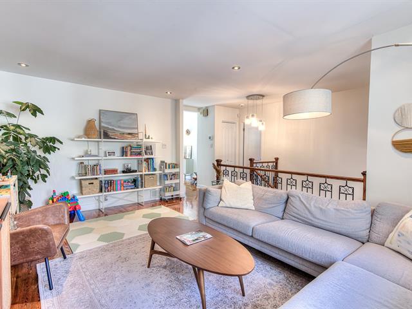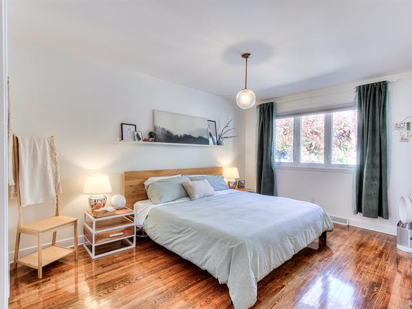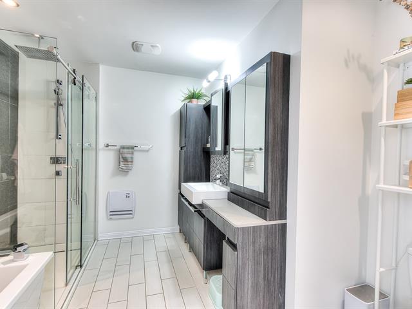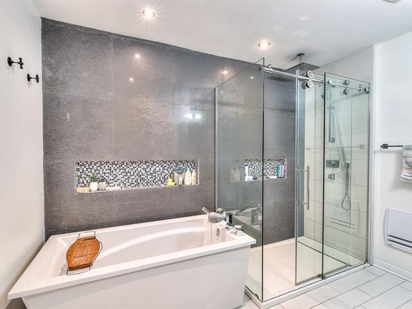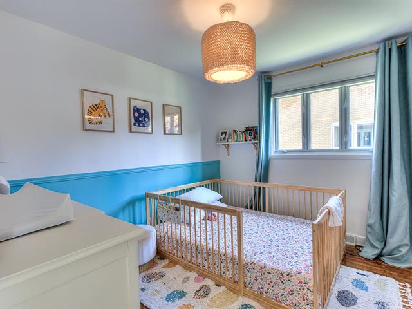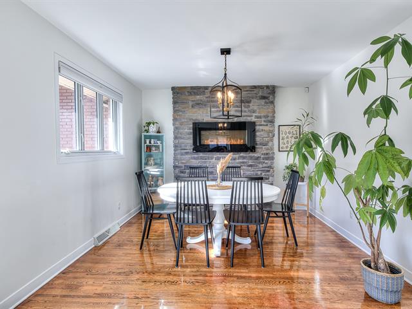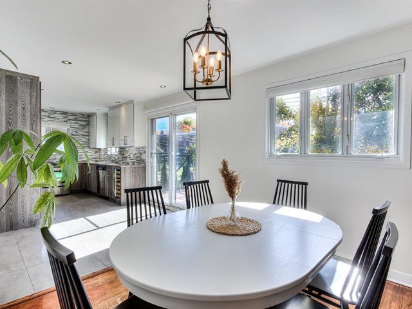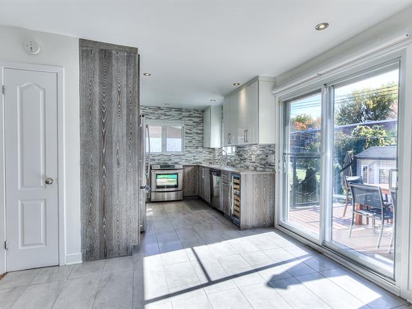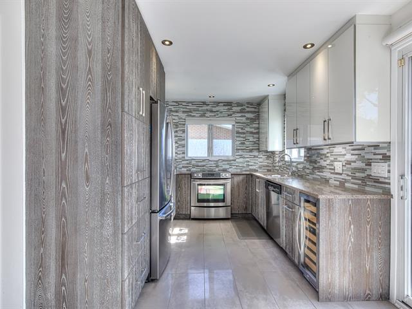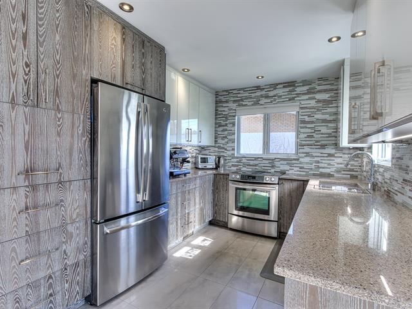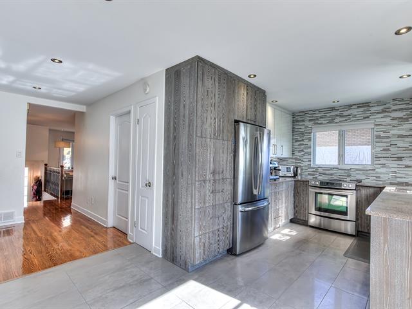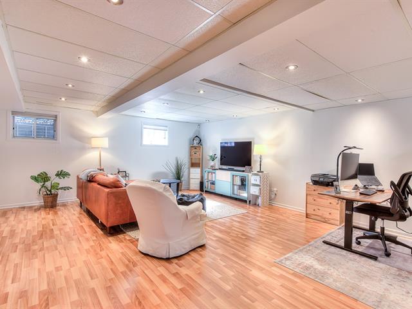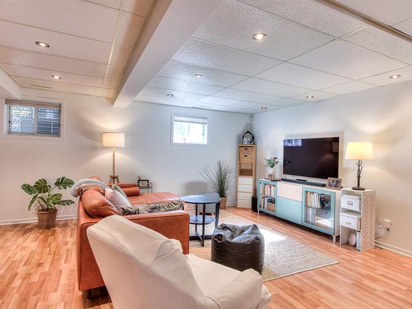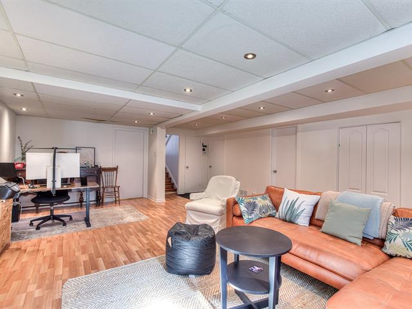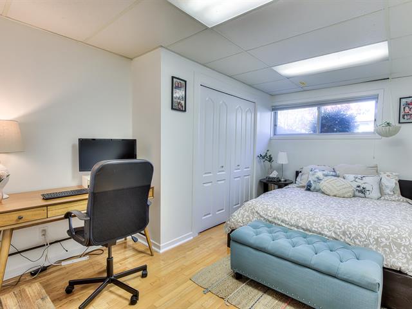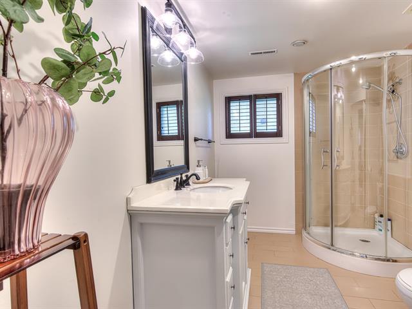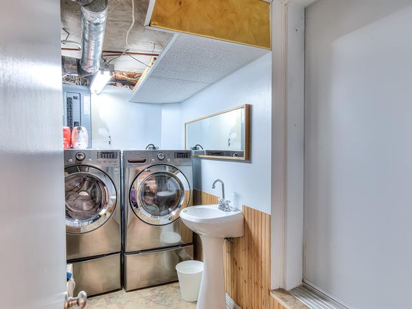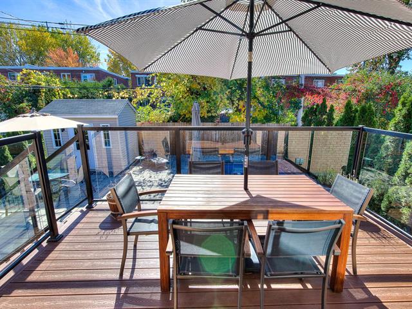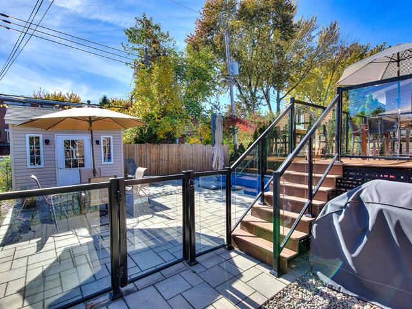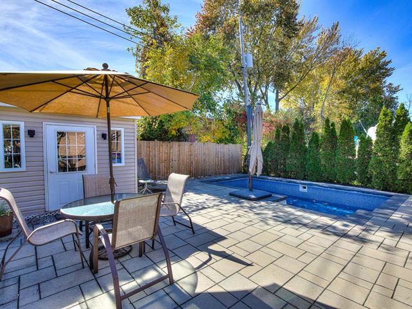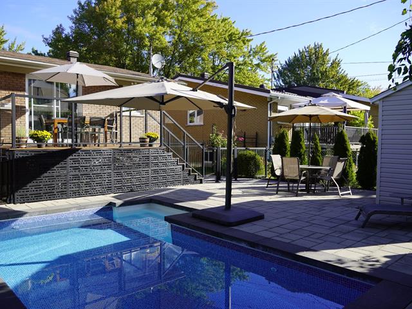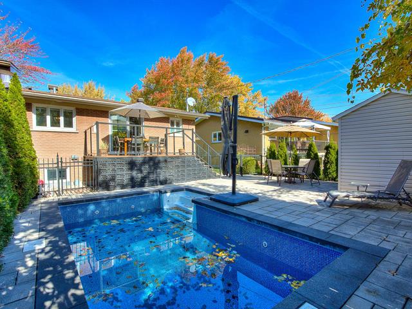Montréal (LaSalle), QC H8R
OPEN HOUSE
Sunday, 2 November, 2025 | 14:00 - 16:00
This charming bungalow house boasts an airy ground floor level that was completely renovated in 2013, two good-sized bedrooms, and a fully finished basement. Do you enjoy relaxing outdoors? The backyard is perfect for enjoying warm summer days with its heated in-ground pool, maintenance-free elevated fenced patio, and a relaxation area with BBQ. The immediate surroundings are exceptional, with the Lachine Canal, marina, and several schools, including the renowned Collège Ste-Anne, all nearby. You'll also find charming neighborhood restaurants within walking distance.
Fridge, stove (certain keypad numbers don't work), dishwasher, wine cellar, pool supplies (pump, chlorinator, chemicals, maintenance equipment), central vacuum and its equipment, main entrance light fixtures (2), blinds, garage cabinets, dining room electric fireplace
Washer and dryer, bedrooms and dining room light fixtures
This turnkey property offers several enviable features:
-Fully equipped kitchen with plenty of storage space, pantry, and appliances included; -Bright living room with bay windows; -Dining room with fireplace that can easily be converted into a third bedroom upstairs;
-Garage with wall storage and space for one car; -Furnace with forced-air system and central vacuum equipment;
-Shed in the backyard; -Fully paved driveway with space for two cars.
Several improvements and additions have been made over the years for greater comfort: replacement of the central furnace, renovation of the kitchen and upstairs bathroom, roof, sanding and varnishing of the ground floor floors, widening of the driveway, and more. All you have to do is move in and decorate according to your tastes!
Flexible occupancy, it could be quick or in a few months with compensatory amount paid by the seller.
| Room | Dimensions | Level | Flooring |
|---|---|---|---|
| Living room | 17.0 x 10.6 P | Ground Floor | Wood |
| Primary bedroom | 16.3 x 10.5 P | Ground Floor | Wood |
| Kitchen | 18.3 x 11.0 P | Ground Floor | Ceramic tiles |
| Dining room | 11.0 x 10.5 P | Ground Floor | Wood |
| Bathroom | 10.1 x 10.6 P | Ground Floor | Ceramic tiles |
| Other | 4.1 x 6.9 P | Ground Floor | Wood |
| Bedroom | 11.0 x 9.4 P | Ground Floor | Wood |
| Family room | 23.3 x 17.2 P | Basement | Floating floor |
| Bedroom | 14.0 x 10.3 P | Basement | Floating floor |
| Bathroom | 10.8 x 7.0 P | Basement | Ceramic tiles |
| Laundry room | 10.7 x 8.4 P | Basement | Concrete |
| Type | Bungalow |
|---|---|
| Style | Semi-detached |
| Dimensions | 12.17x9.15 M |
| Lot Size | 368.1 MC |
| Energy cost | $ 2200 / year |
|---|---|
| Municipal Taxes (2025) | $ 4104 / year |
| School taxes (2025) | $ 514 / year |
| Basement | 6 feet and over, Finished basement |
|---|---|
| Heating system | Air circulation |
| Roofing | Asphalt shingles |
| Garage | Attached, Heated, Single width |
| Proximity | Bicycle path, Elementary school, Highway, Park - green area, Public transport |
| Siding | Brick |
| Equipment available | Central heat pump, Private yard |
| Heating energy | Electricity |
| Parking | Garage, Outdoor |
| Pool | Inground |
| Landscaping | Land / Yard lined with hedges, Landscape |
| Sewage system | Municipal sewer |
| Water supply | Municipality |
| Hearth stove | Other |
| Driveway | Plain paving stone |
| Foundation | Poured concrete |
| Windows | PVC |
| Zoning | Residential |
| Bathroom / Washroom | Seperate shower |
Loading maps...
Loading street view...

