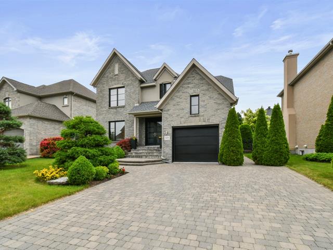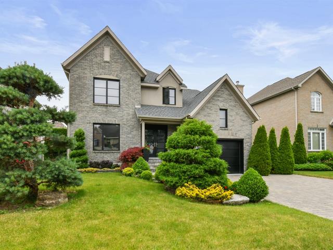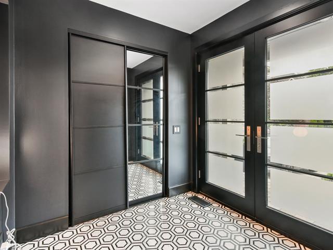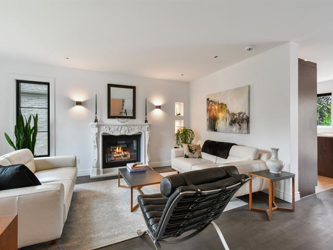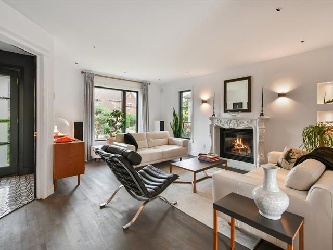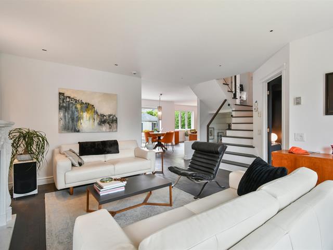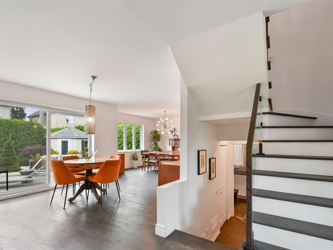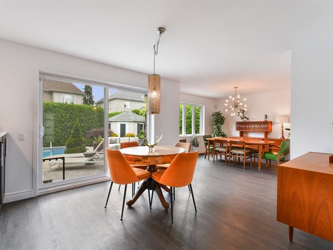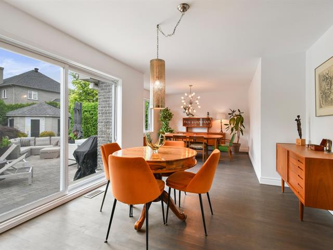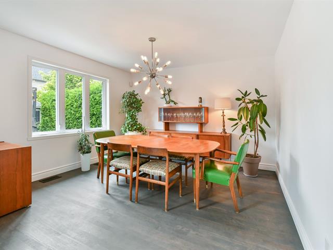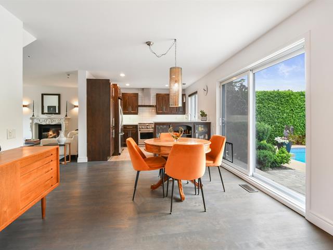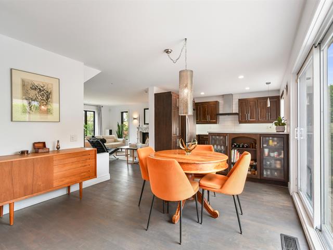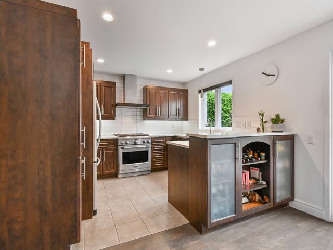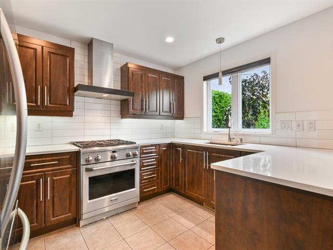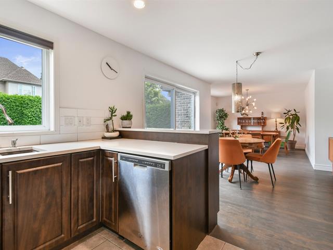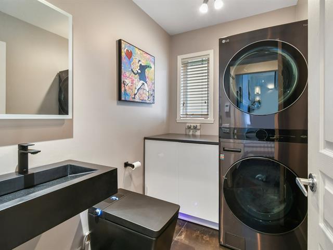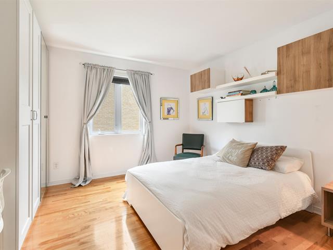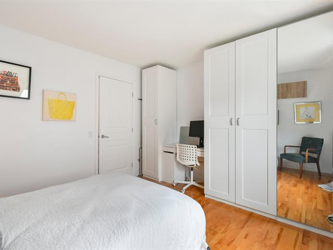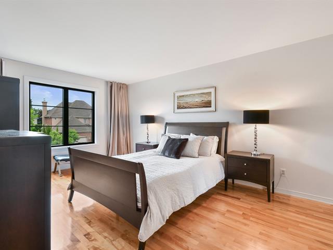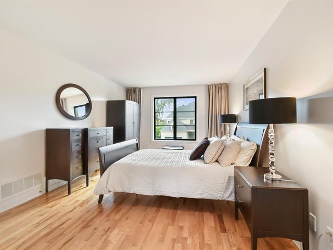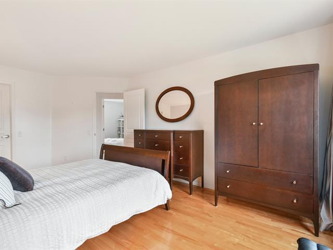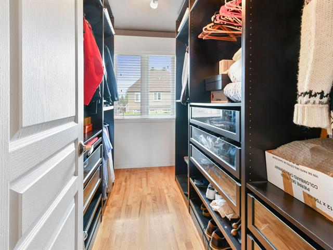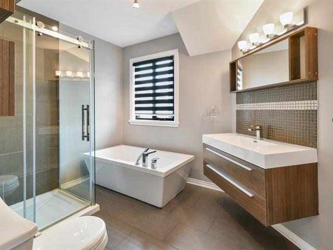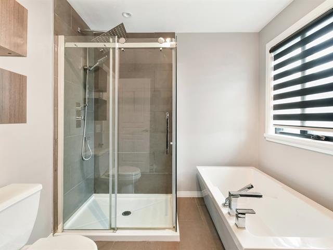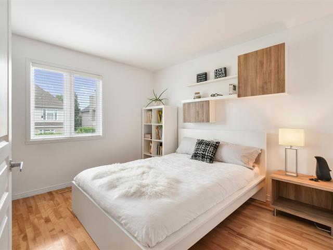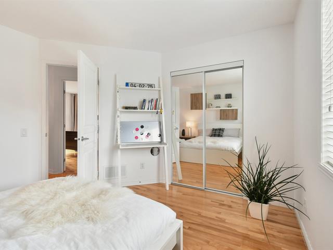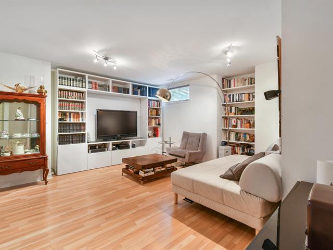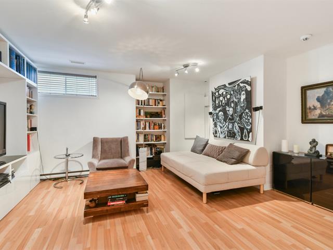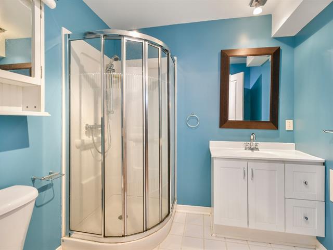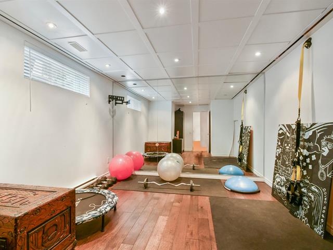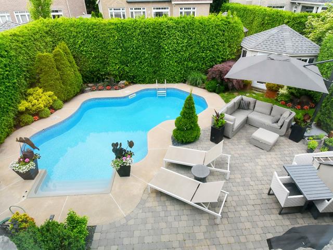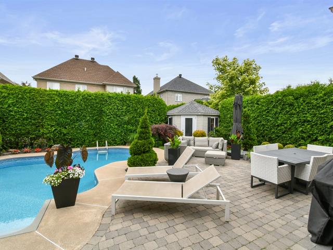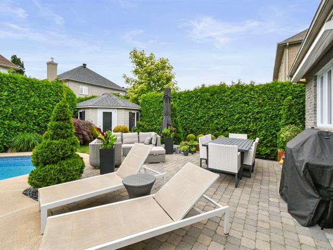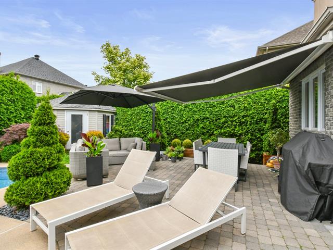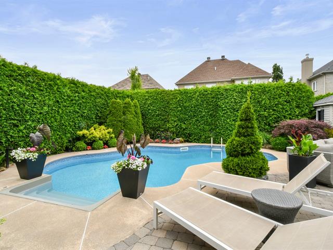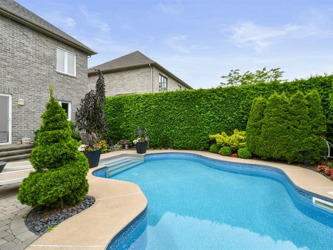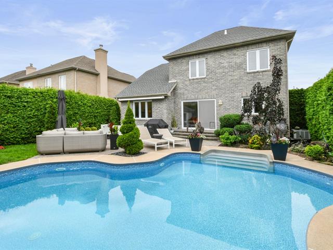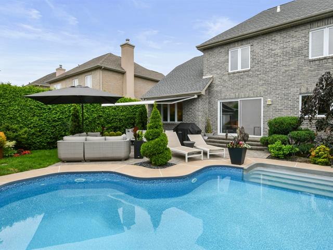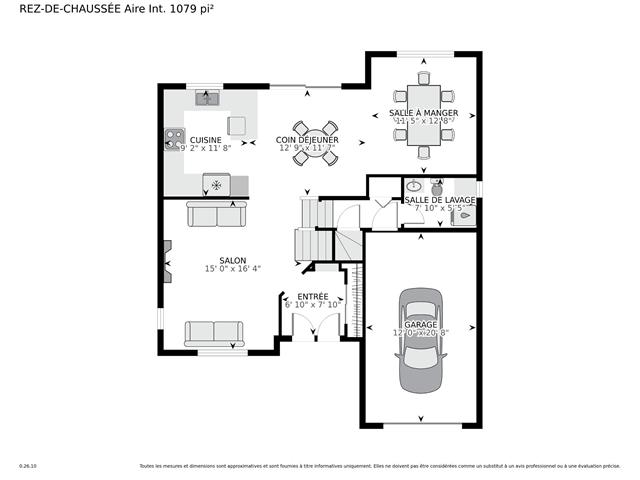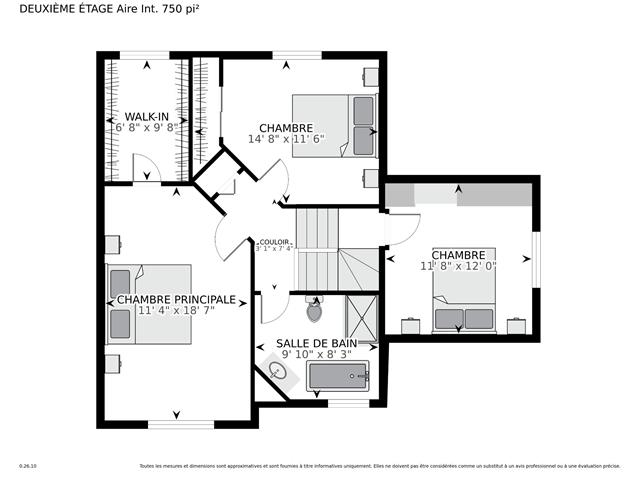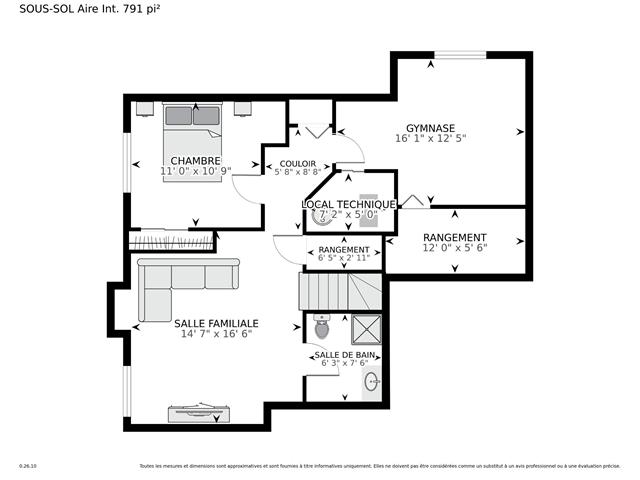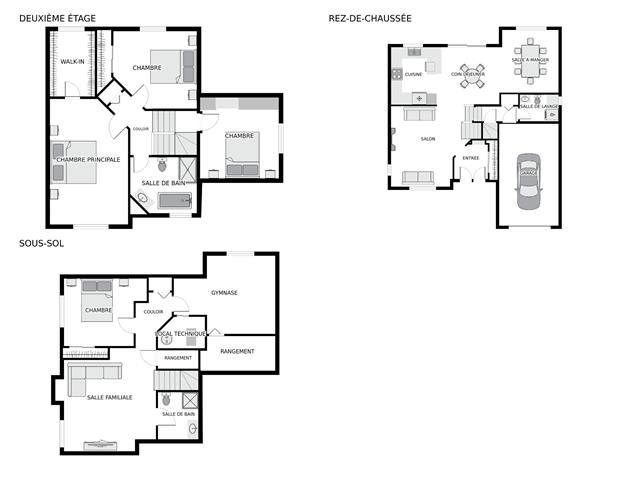Longueuil (Le Vieux-Longueuil), QC J4N
Sold
Superbe maison à étages en brique sur 4 côtés, située dans un secteur recherché de Longueuil. Offrant 5 chambres (3 à l'étage), 2 salles de bains, foyer sculpté, cuisine au gaz, fournaise et climatisation centrale. Cour intime avec piscine creusée, haies matures, auvent rétractable et aménagement paysager luxuriant. Proche du golf, des parcs, de l'hôpital et des services. À noter : la mise aux normes de la piscine sera à la responsabilité de l'acheteur.
Fixtures, Lave-vaisselle tel quel, auvent rétractable automatique, tringles à rideaux, stores, ouvre-porte de garage, chauffe piscine, accessoires de piscine, Pax de la pièce au dessus du garage
Lustre noir à l'étage (valeur sentimentale), haut-parleurs, Tringles à rideaux de la chambre principale
$312,000
$615,800
2248 rue des Pervenches -- Élégance, nature et intimité au coeur de Longueuil
Bienvenue dans cette superbe propriété à étages, entièrement revêtue de brique sur les quatre côtés, située dans l'un des secteurs les plus convoités de Longueuil. Dès l'arrivée, sa façade soignée, sa porte de garage distinctive et sa fenestration de qualité supérieure annoncent le raffinement qui vous attend à l'intérieur.
Le rez-de-chaussée à aire ouverte propose une ambiance à la fois chaleureuse et élégante, avec un magnifique foyer sculpté au salon, une salle à manger lumineuse et une cuisine fonctionnelle avec cuisinière au gaz. Un espace idéal pour recevoir et profiter pleinement de la vie de famille.
À l'étage, vous trouverez trois chambres à coucher spacieuses, dont la chambre principale avec un grand walk-in. Une salle de bains complète, accessible à tous, propose une douche vitrée moderne et un bain autoportant parfait pour se détendre.
Le sous-sol entièrement aménagé comprend deux chambres supplémentaires, une seconde salle de bains complète, ainsi qu'une salle familiale pouvant servir de cinéma maison, d'espace de jeux ou de bureau.
La propriété est équipée d'une fournaise centrale et d'un système de climatisation central, vous assurant un confort optimal en toute saison.
À l'extérieur, vous découvrirez un véritable sanctuaire privé. La cour arrière, bordée de haies matures pour une intimité maximale, abrite une piscine creusée aux formes organiques, un coin repas, un espace lounge et un auvent rétractable parfait pour prolonger les soirées d'été à l'abri du soleil ou des intempéries. Le propriétaire, passionné de nature, a aménagé un paysage floral unique avec une grande variété de plantes soigneusement sélectionnées.
Veuillez noter que la mise aux normes de la piscine, selon la réglementation municipale actuelle, sera à la responsabilité du futur acquéreur.
Située dans un secteur paisible et prisé, la propriété bénéficie également d'une proximité idéale du golf, des parcs, de l'hôpital et de tous les services essentiels.
À retenir :
- Maison de prestige en brique sur 4 côtés
- 5 chambres à coucher (3 à l'étage, 2 au sous-sol)
- 2 salles de bains et une salle d'eau
- Foyer sculpté, cuisine au gaz, fournaise et climatisation centrale
- Cour intime avec piscine creusée, auvent rétractable et jardin abondant
- Secteur recherché près du golf, d'un parc, de l'hôpital et des commodités
- Mise aux normes de la piscine à la charge de l'acheteur
| Room | Dimensions | Level | Flooring |
|---|---|---|---|
| Hallway | 6.9 x 6.10 P | Ground Floor | Marble |
| Living room | 12.1 x 16.3 P | Ground Floor | Wood |
| Kitchen | 10.8 x 10.10 P | Ground Floor | Wood |
| Dinette | 11.10 x 12.6 P | Ground Floor | Wood |
| Dining room | 11.11 x 12.2 P | Ground Floor | Wood |
| Washroom | 5.4 x 7.6 P | Ground Floor | Ceramic tiles |
| Primary bedroom | 11.5 x 18.3 P | 2nd Floor | Wood |
| Bedroom | 11.11 x 12.0 P | 2nd Floor | Wood |
| Bedroom | 11.3 x 12.0 P | 2nd Floor | Wood |
| Bathroom | 8.0 x 9.9 P | 2nd Floor | Ceramic tiles |
| Family room | 14.0 x 14.0 P | Basement | Floating floor |
| Bathroom | 6.1 x 7.4 P | Basement | Ceramic tiles |
| Home office | 10.7 x 12.8 P | Basement | Floating floor |
| Bedroom | 11.9 x 15.2 P | Basement | Floating floor |
| Type | Two or more storey |
|---|---|
| Style | Detached |
| Dimensions | 39x35 P |
| Lot Size | 5167 PC |
| Energy cost | $ 3693 / year |
|---|---|
| Municipal Taxes (2025) | $ 6453 / year |
| School taxes (2024) | $ 643 / year |
| Basement | 6 feet and over, Finished basement |
|---|---|
| Heating system | Air circulation |
| Equipment available | Alarm system, Central air conditioning, Central vacuum cleaner system installation, Electric garage door, Private yard |
| Windows | Aluminum, PVC |
| Roofing | Asphalt shingles |
| Garage | Attached, Heated |
| Proximity | Bicycle path, Cegep, Cross-country skiing, Daycare centre, Elementary school, High school, Highway, Hospital, Park - green area, Public transport, University |
| Siding | Brick |
| Window type | Crank handle, Sliding |
| Driveway | Double width or more, Plain paving stone |
| Landscaping | Fenced, Land / Yard lined with hedges |
| Topography | Flat |
| Parking | Garage, Outdoor |
| Hearth stove | Gaz fireplace |
| Pool | Inground |
| Sewage system | Municipal sewer |
| Water supply | Municipality |
| Heating energy | Natural gas |
| Bathroom / Washroom | Other, Seperate shower |
| Foundation | Poured concrete |
| Zoning | Residential |
| Cupboard | Thermoplastic |
Loading maps...
Loading street view...

