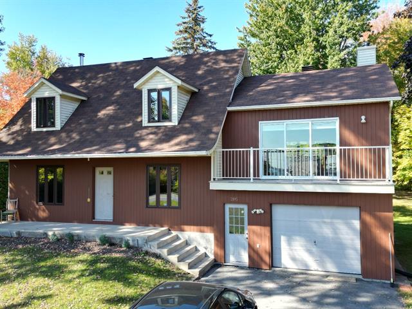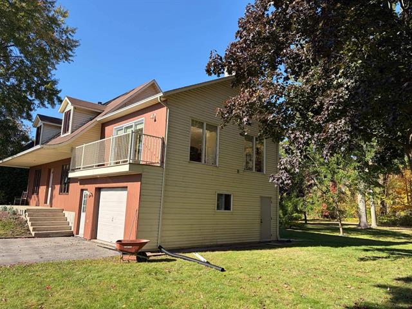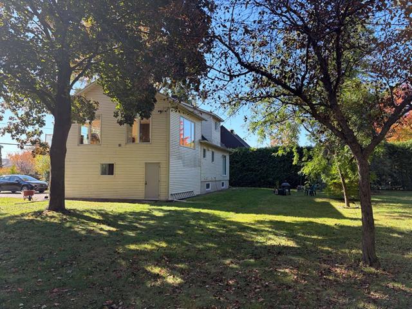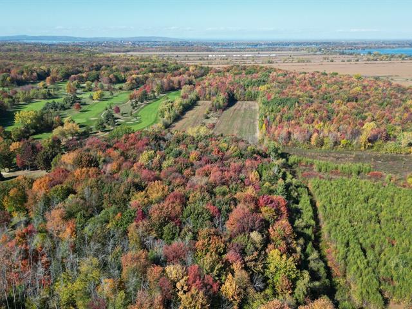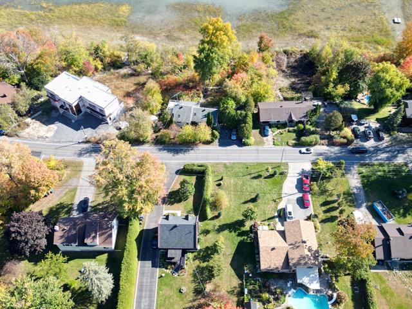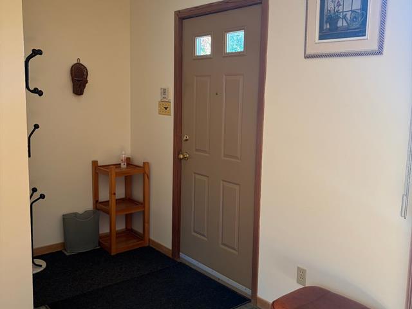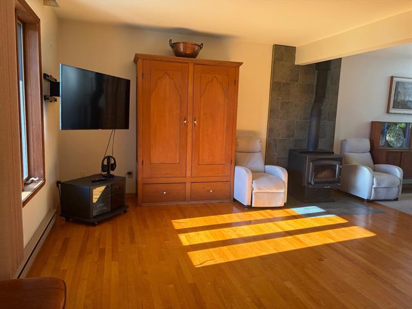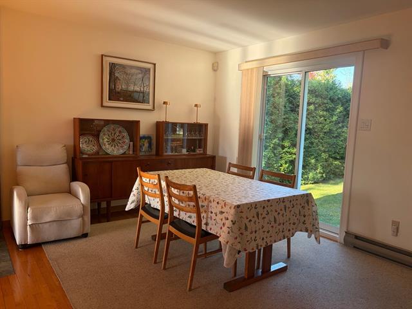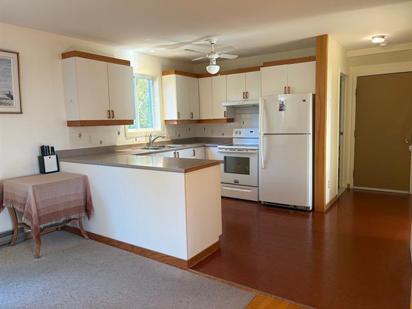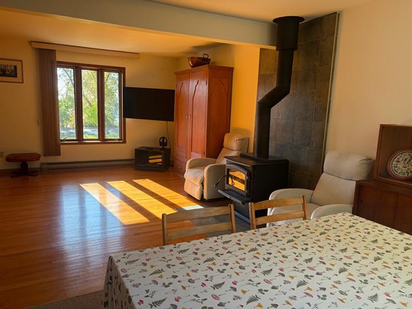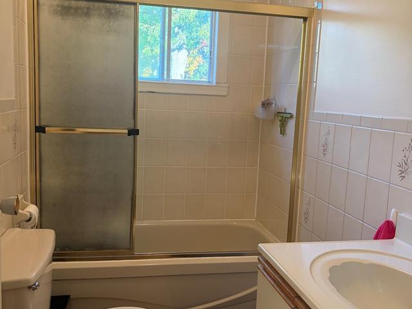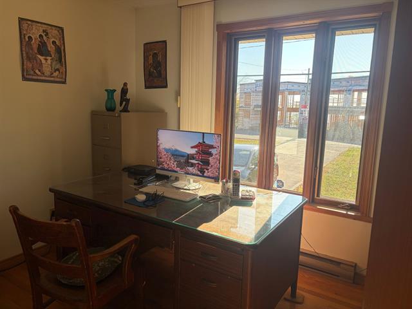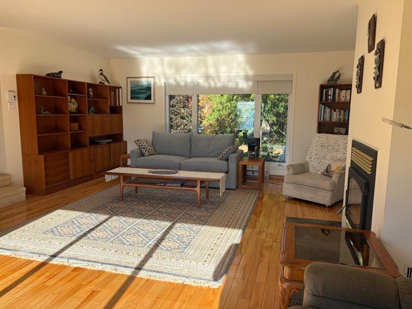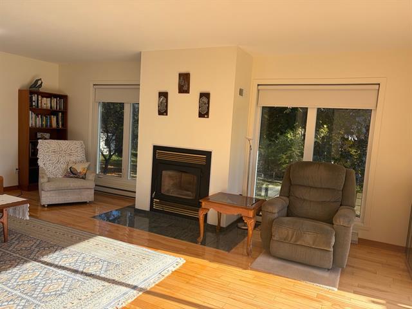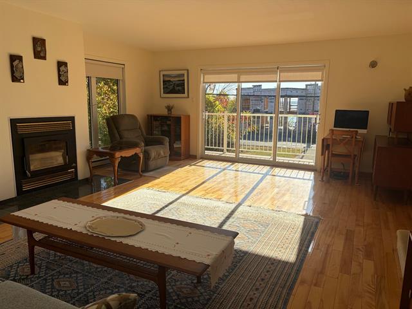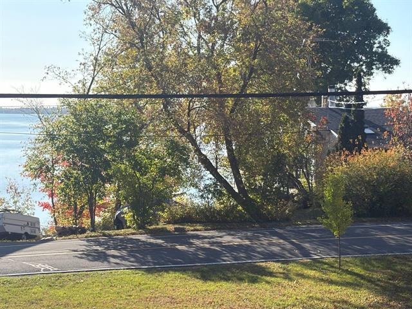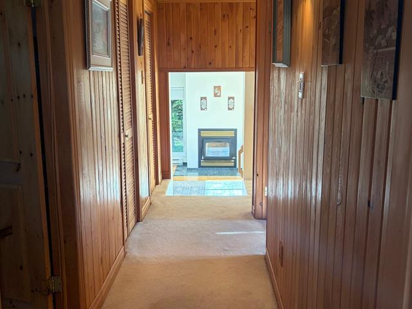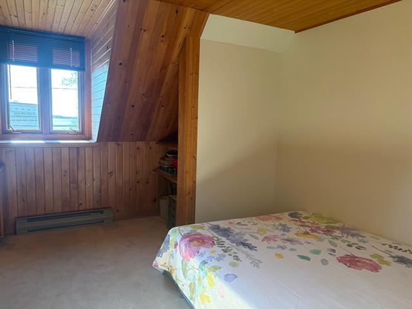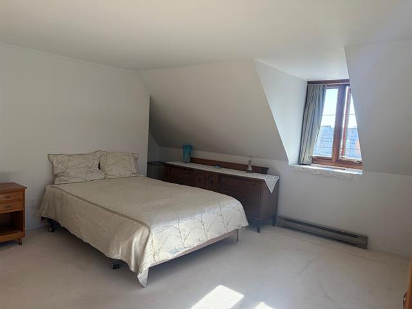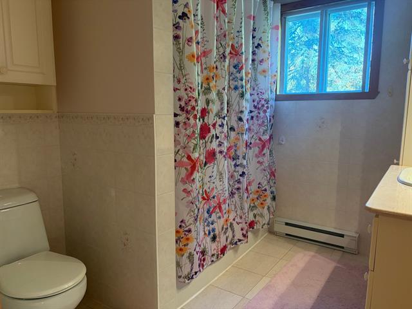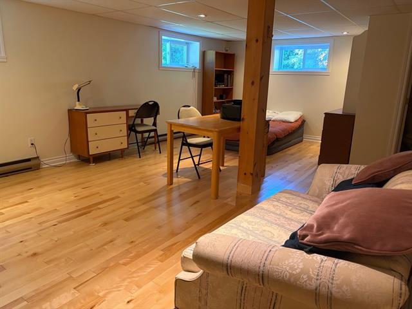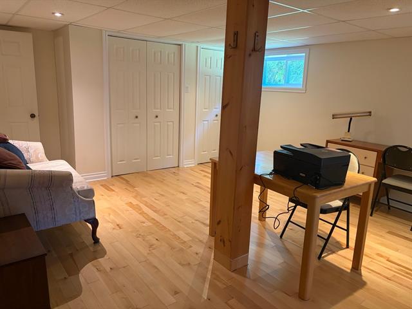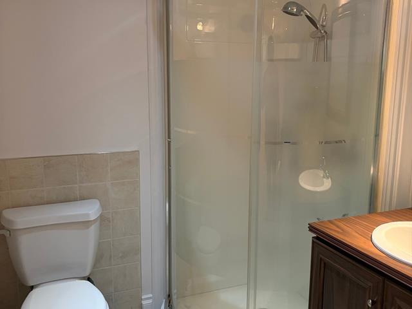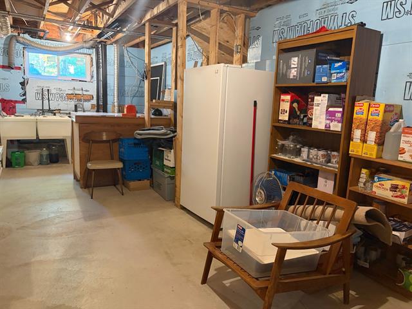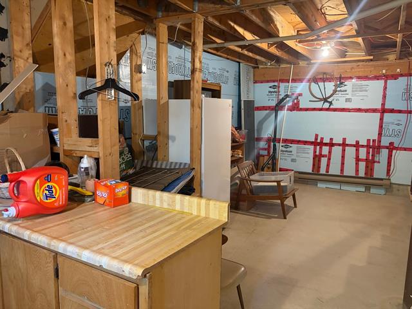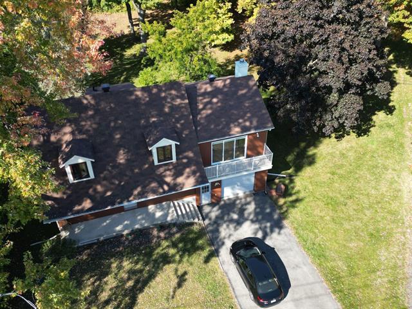Notre-Dame-de-l'Île-Perrot, QC J7W 2J2
11.06 Hectares agricultural land
Wood stove
The owners' furniture and personal belongings.
$193,500
$393,800
Single-family residence agricultural land of 11.06 hectares or 110,659.5 square meters located on the edge of the WindMill Heights golf club. One third of the agricultural area of 109,659.5 square meters is cultivated and drained. The remaining two thirds are wooded.
The value of the agricultural portion of the property could be subject to GST/QST depending on the buyer's status. The buyer must verify with their notary and/or the competent authorities the application of GST and QST that will need to be paid at the time of purchase.
The amount of municipal and school taxes includes a credit from MAPAQ. The amount of taxes payable may vary depending on the future use of the land.
The seller will provide the buyer with a location certificate that only covers the residential portion of the land. The seller will only provide the plans he has on hand for the agricultural portion.
The amounts of municipal and school taxes include a tax credit from MAPAQ.
Electricity costs are low because the owner primarily heats the house with the wood stove.
Peaceful area located near the village of Notre-Dame-de-l'Île-Perrot, the elementary school, the town hall, and the Sainte-Jeanne-de-Chantal Church.
| Room | Dimensions | Level | Flooring |
|---|---|---|---|
| Living room | 15.7 x 13.2 P | Ground Floor | Wood |
| Kitchen | 10.0 x 12.5 P | Ground Floor | Flexible floor coverings |
| Dining room | 9.0 x 13.2 P | Ground Floor | Wood |
| Home office | 9.9 x 8.3 P | Ground Floor | Wood |
| Bathroom | 8.5 x 4.10 P | Ground Floor | Ceramic tiles |
| Hallway | 5.10 x 6.7 P | Ground Floor | Ceramic tiles |
| Family room | 22.2 x 17.3 P | 2nd Floor | Wood |
| Primary bedroom | 14.10 x 15.8 P | 2nd Floor | Carpet |
| Bedroom | 13.7 x 11.7 P | 2nd Floor | Carpet |
| Bathroom | 8.0 x 7.6 P | 2nd Floor | Ceramic tiles |
| Playroom | 20.8 x 13.10 P | Basement | Wood |
| Bathroom | 6.9 x 5.9 P | Basement | Ceramic tiles |
| Storage | 23.11 x 9.4 P | Basement | Concrete |
| Type | Two or more storey |
|---|---|
| Style | Detached |
| Dimensions | 26.2x48.4 P |
| Lot Size | 110660 MC |
| Energy cost | $ 787 / year |
|---|---|
| Municipal Taxes (2025) | $ 3350 / year |
| School taxes (2025) | $ 285 / year |
| Basement | 6 feet and over, Partially finished |
|---|---|
| Zoning | Agricultural, Residential |
| Driveway | Asphalt |
| Roofing | Asphalt shingles |
| Proximity | Bicycle path, Cross-country skiing, Daycare centre, Elementary school, Golf, High school, Highway, Other, Park - green area, Public transport |
| Window type | Crank handle |
| Heating system | Electric baseboard units |
| Heating energy | Electricity, Wood |
| Garage | Fitted, Single width |
| Topography | Flat |
| Parking | Garage, Outdoor |
| Landscaping | Land / Yard lined with hedges |
| Cupboard | Melamine |
| Sewage system | Municipal sewer |
| Water supply | Municipality |
| Distinctive features | No neighbours in the back, Ski-in/Ski-out, Wooded lot: hardwood trees |
| Foundation | Poured concrete |
| Siding | Vinyl |
| View | Water |
| Hearth stove | Wood burning stove, Wood fireplace |
Loading maps...
Loading street view...

