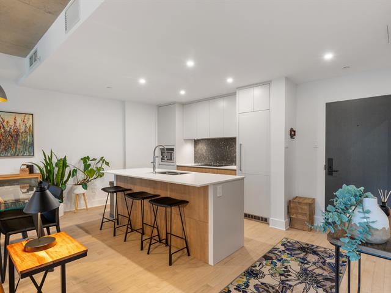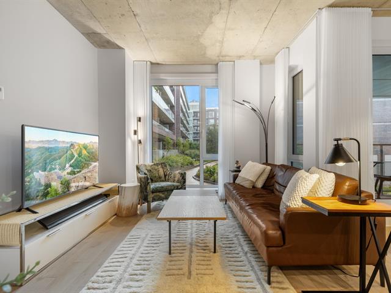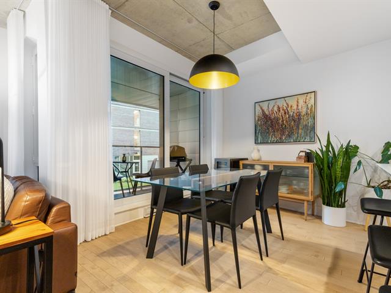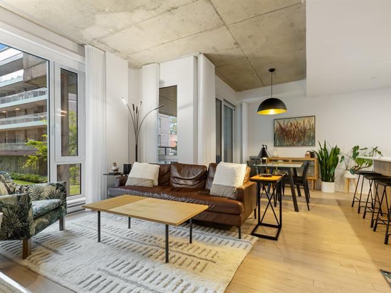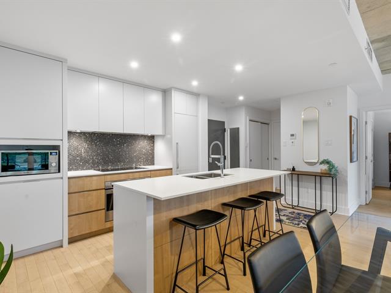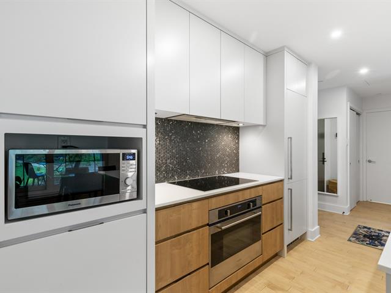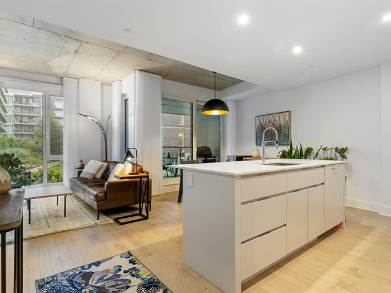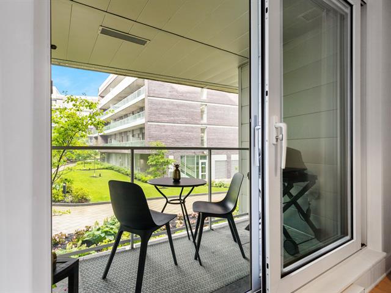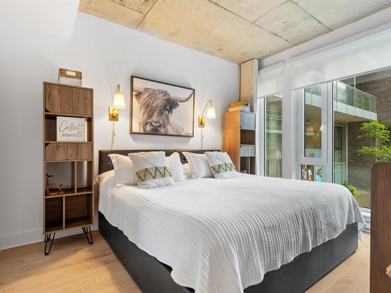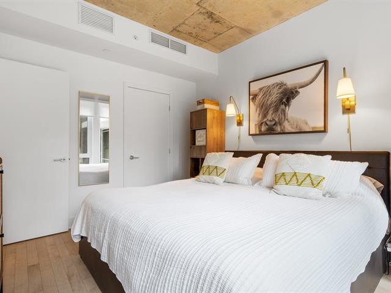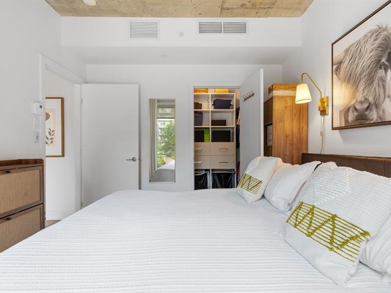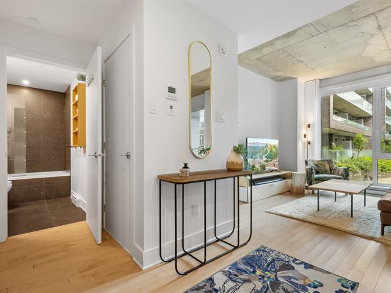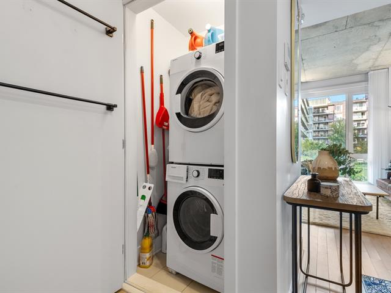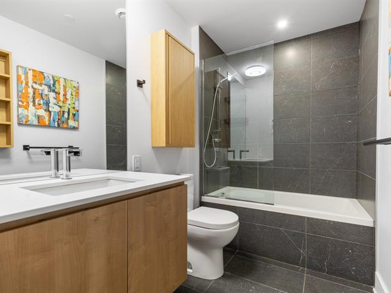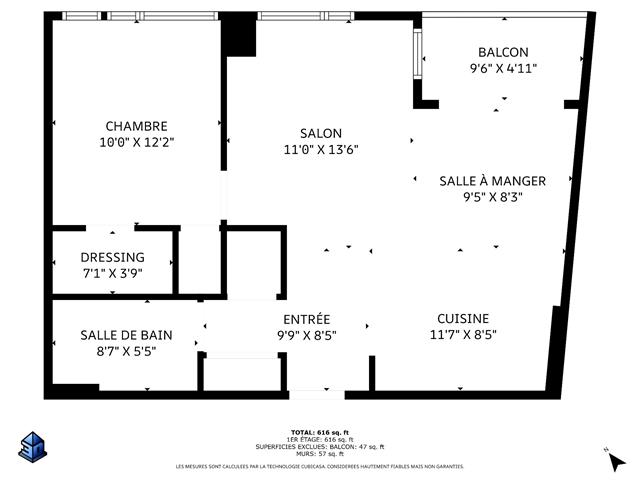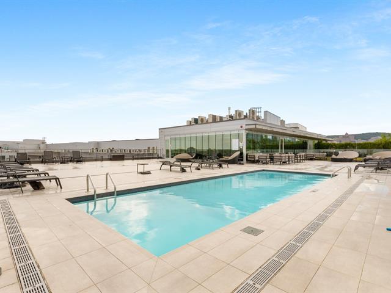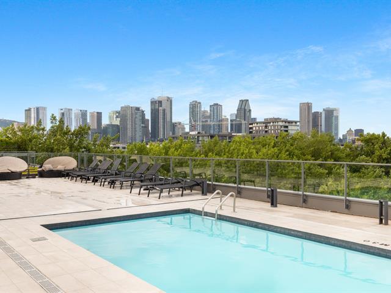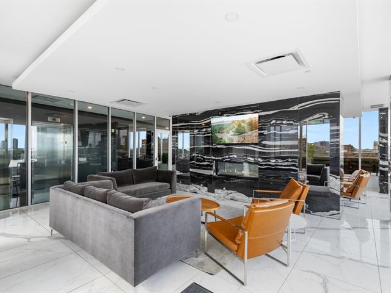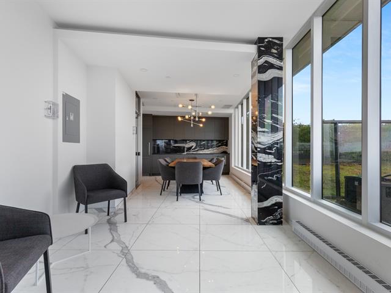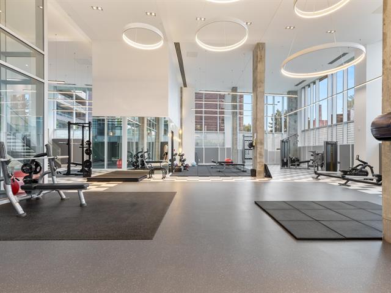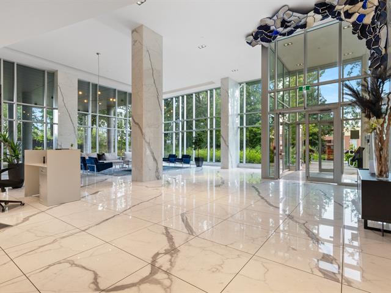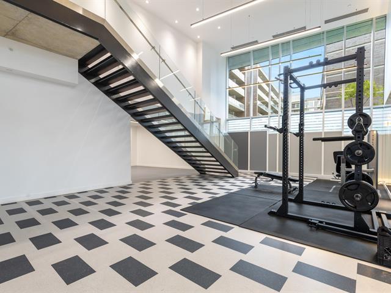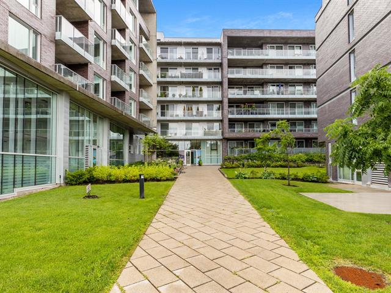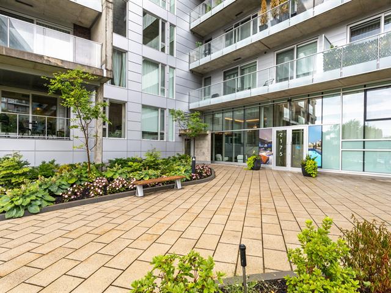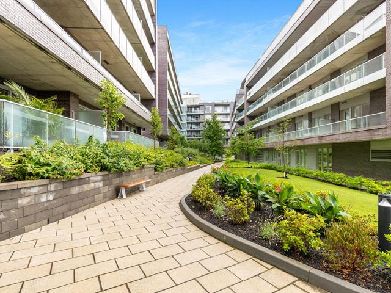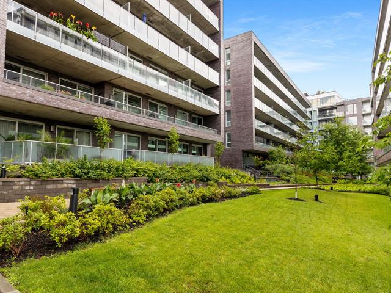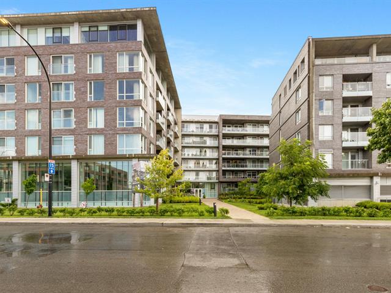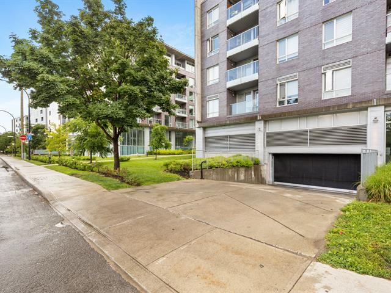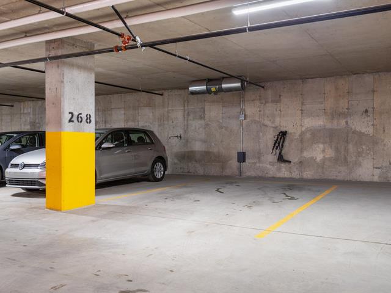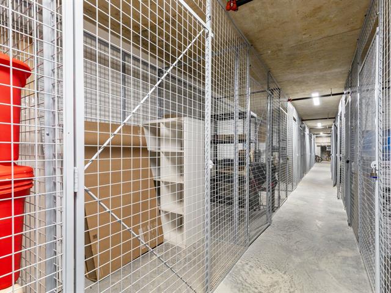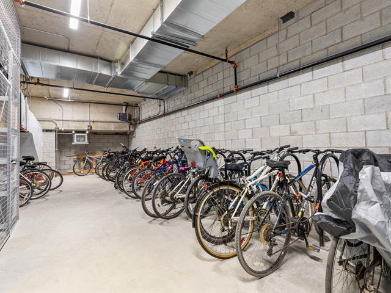Montréal (Le Sud-Ouest), QC H3K
Located on the edge of the Lachine Canal, this modern 615 sq. ft. condo impresses with its prime location, high-end finishes, and exceptional layout. Elegant kitchen with central island, bright living room, well-defined dining area, and a private balcony overlooking a lush courtyard. The bedroom with walk-in closet and the sleekly designed bathroom enhance the overall comfort. Bonus features include a rooftop pool and terrace, urban lounge, and indoor garage--completing this exclusive address.
Oven, induction cooktop, refrigerator, dishwasher
$61,800
$412,600
Unit
- 615 sq.ft. of living space offering a spacious and well-defined layout for a 1-bedroom condo - Modern kitchen with built-in appliances, high-end textured backsplash, and large central island with lunch counter - Bright and distinct living and dining areas - Primary bedroom with functional walk-in closet - Contemporary bathroom with glass-enclosed tub/shower and refined fixtures - Private balcony overlooking a landscaped inner courtyard - Exposed concrete ceilings adding an elegant industrial touch - Bicycle parking and storage space - Built in 2022 and in excellent condition - Very affordable condo fees: $294/month
Le Canal 2 Complex Amenities
- Rooftop inground pool with stylish furnishings and panoramic views - Shared rooftop terrace with relaxation area - Fully equipped modern fitness room - Urban cottage: Welcoming common lounge with coworking spaces - Secure indoor garage - Secure access via key fob, elevator, intercom - Inner courtyard and direct access to the Lachine Canal--ideal for outdoor living
Location
- Located along the Lachine Canal, in the heart of the vibrant Sud-Ouest neighborhood - Immediate proximity to shops, cafés, restaurants, grocery stores, metro stations, and bike paths - Easy access to downtown, Atwater Market, and major roadways
| Room | Dimensions | Level | Flooring |
|---|---|---|---|
| Kitchen | 11.7 x 8.5 P | Ground Floor | |
| Dining room | 9.5 x 8.3 P | Ground Floor | |
| Living room | 11.0 x 13.6 P | Ground Floor | |
| Primary bedroom | 10.0 x 12.2 P | Ground Floor | |
| Walk-in closet | 7.1 x 3.9 P | Ground Floor | |
| Bathroom | 8.7 x 5.5 P | Ground Floor |
| Type | Apartment |
|---|---|
| Style | Detached |
| Dimensions | 8.93x6.51 M |
| Lot Size | 0 |
| Co-ownership fees | $ 3528 / year |
|---|---|
| Municipal Taxes (2025) | $ 3088 / year |
| School taxes (2025) | $ 378 / year |
| Heating system | Air circulation |
|---|---|
| Available services | Balcony/terrace, Common areas, Exercise room, Garbage chute, Outdoor pool, Roof terrace |
| Proximity | Bicycle path, Cegep, Daycare centre, Elementary school, Golf, High school, Highway, Hospital, Park - green area, Public transport, University |
| Equipment available | Central heat pump, Entry phone, Private balcony, Ventilation system |
| Heating energy | Electricity |
| Easy access | Elevator |
| Garage | Fitted, Heated |
| Parking | Garage |
| Pool | Inground |
| Sewage system | Municipal sewer |
| Water supply | Municipality |
| Restrictions/Permissions | Pets allowed |
| Zoning | Residential |
Loading maps...
Loading street view...

