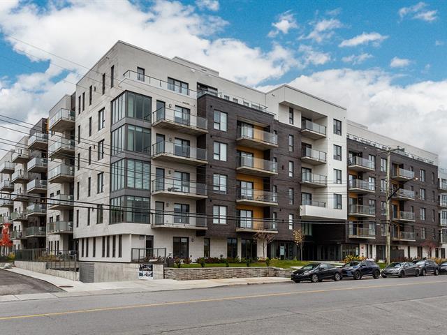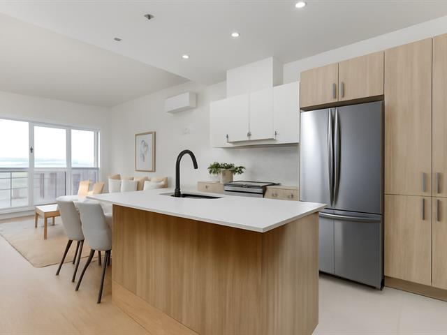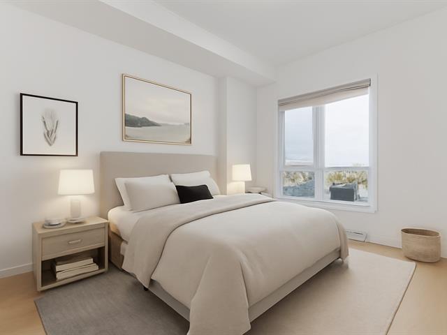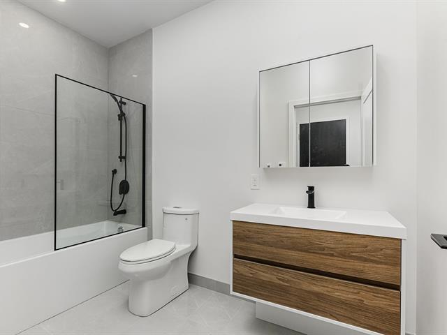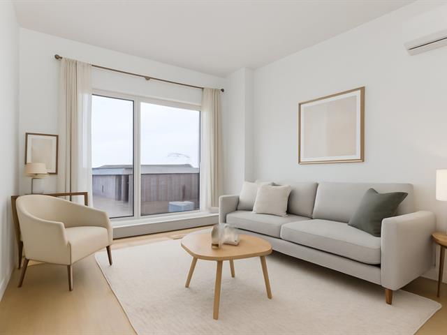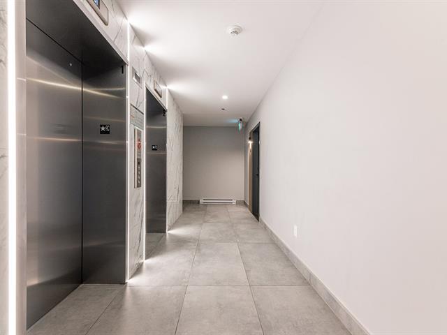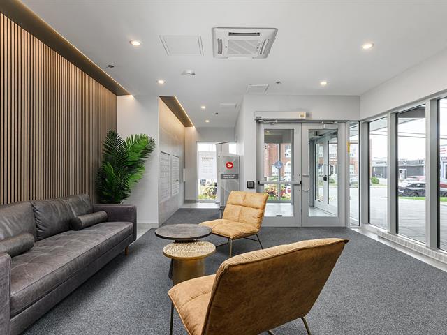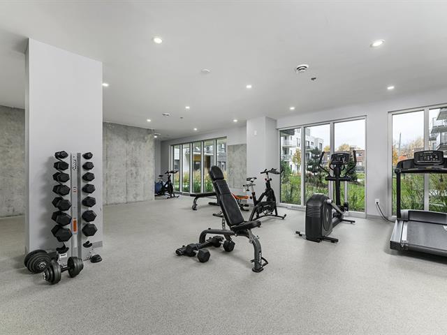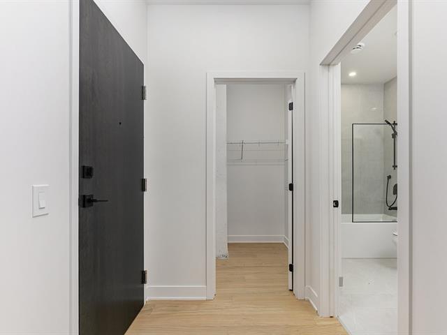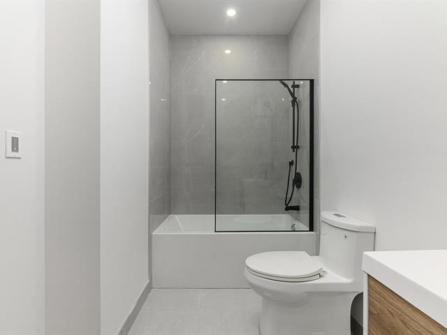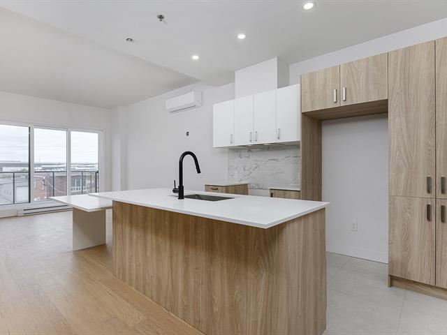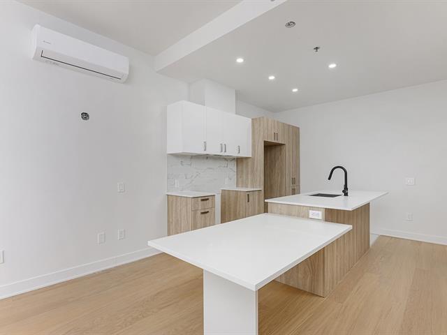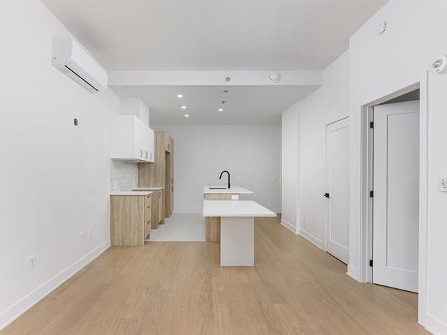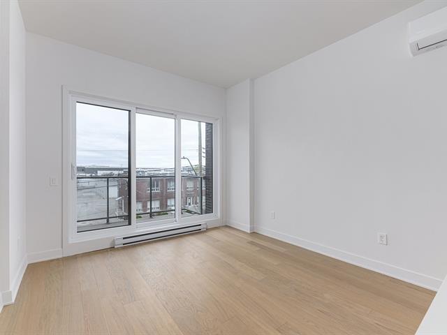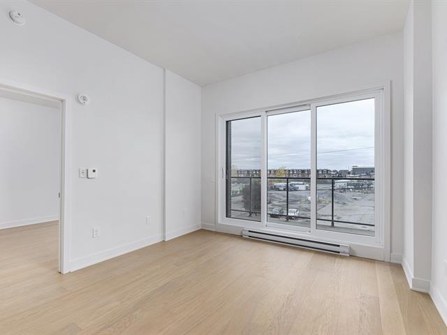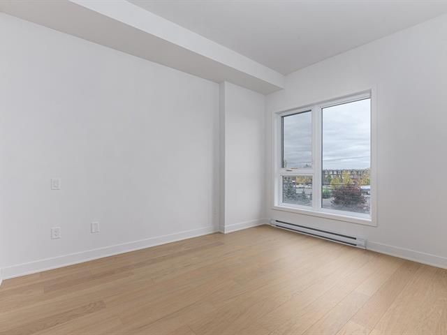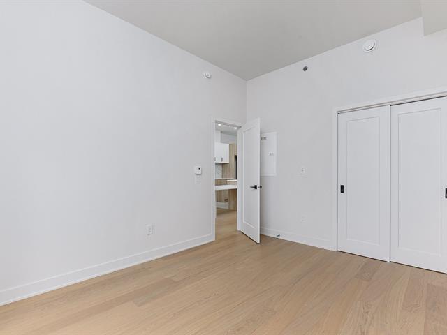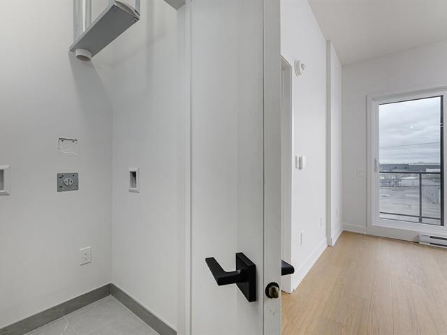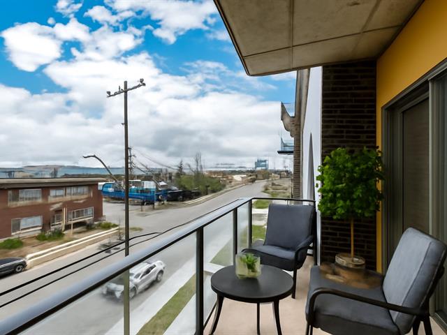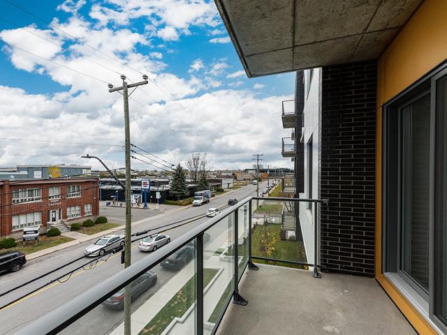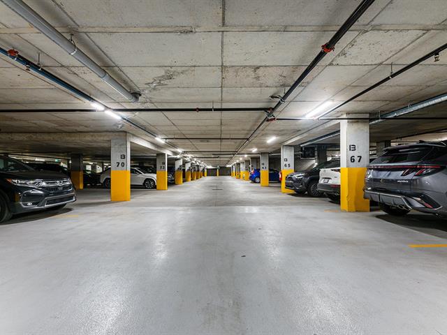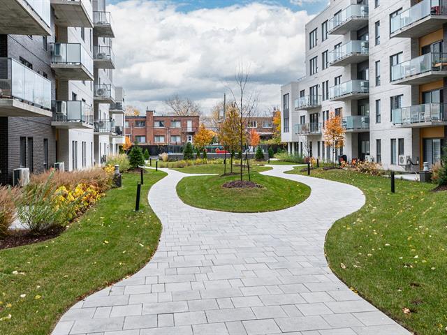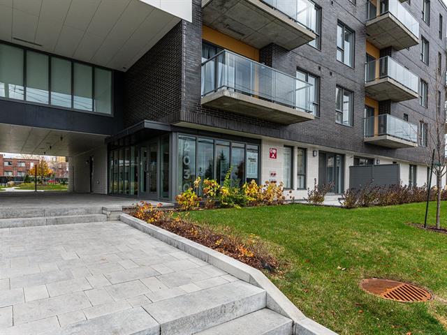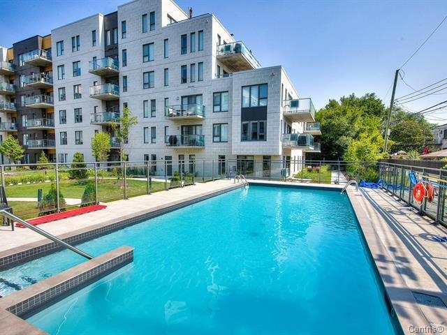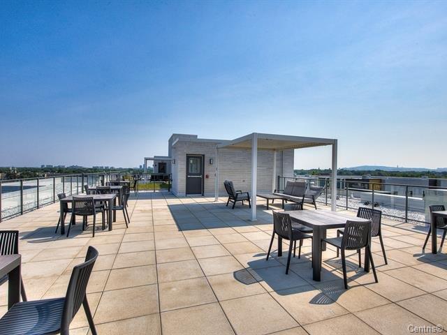Montréal (Saint-Laurent), QC H4R 0T3
This stylish open-concept condo offers a personal retreat with high-end finishes, designer-inspired common areas, heated indoor parking, a rooftop terrace with stunning views, inground pool, gym, and storage locker. Located in the coveted Signature Bois Franc building, just minutes from Highways 13, 15, and 40, and close to metro stations, offering both tranquility and easy access to downtown Montreal.
$59,800
$354,100
Escape to Your Dream Home
This beautifully designed, modern condo offers an idyllic retreat, combining style, comfort, and convenience. Imagine stepping into your own personal sanctuary--an open-concept space that seamlessly blends functionality with elegance. With designer-inspired common areas and high-end finishes, this condo provides an elevated living experience.
Unwind and recharge with access to world-class amenities, including a heated indoor parking space, a dedicated storage locker, and a stunning shared rooftop terrace that offers breathtaking views. Enjoy the inground pool and fully-equipped gym, perfect for both relaxation and entertaining.
Located in the coveted Signature Bois Franc building, this condo is not just a home; it's an escape from reality. Strategically positioned just minutes from Highways 13, 15, and 40, it offers unrivaled accessibility. Commuters will love the proximity to a train station, as well as the Cote-Vertu and Du Collège metro stations, making your daily travels effortless. Only a short 20-minute drive from downtown Montreal, you'll enjoy the best of both worlds--peace and tranquility within reach of all the excitement the city has to offer.
| Room | Dimensions | Level | Flooring |
|---|---|---|---|
| Living room | 14 x 11.6 P | 3rd Floor | Wood |
| Kitchen | 11.6 x 8 P | 3rd Floor | Ceramic tiles |
| Bedroom | 13.2 x 10.8 P | 3rd Floor | Wood |
| Bathroom | 5.11 x 10.3 P | 3rd Floor | Ceramic tiles |
| Type | Apartment |
|---|---|
| Style | Detached |
| Dimensions | 0x0 |
| Lot Size | 0 |
| Co-ownership fees | $ 2172 / year |
|---|---|
| Municipal Taxes (2025) | $ 274 / year |
| School taxes (2025) | $ 296 / year |
| Proximity | Cegep, Daycare centre, Elementary school, High school, Highway, Hospital, Park - green area, Public transport |
|---|---|
| Garage | Fitted, Other |
| Parking | Garage |
| Sewage system | Municipal sewer |
| Water supply | Municipality |
| Zoning | Residential |
Loading maps...
Loading street view...

