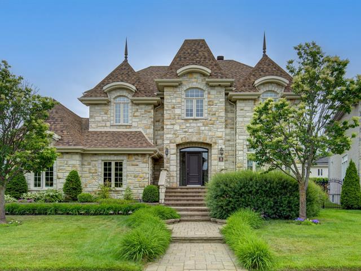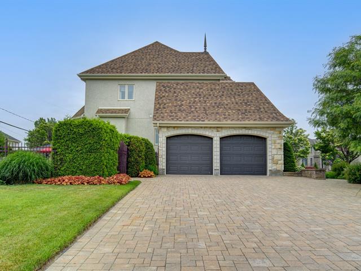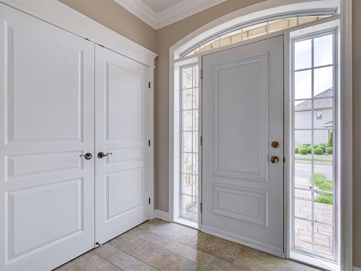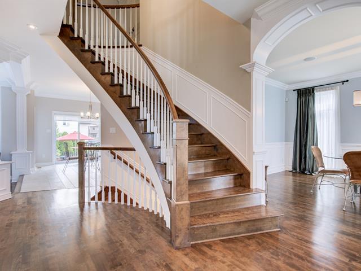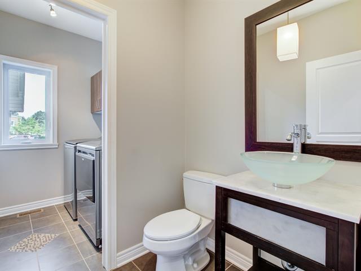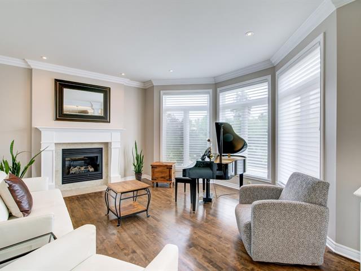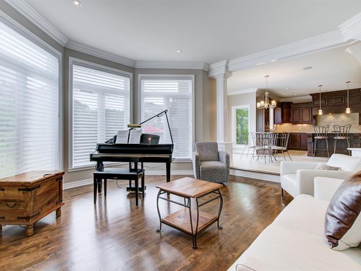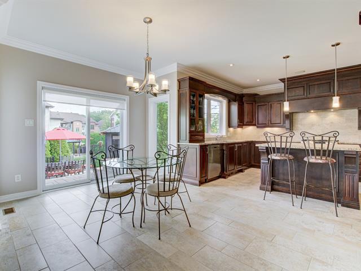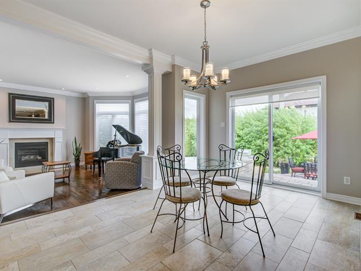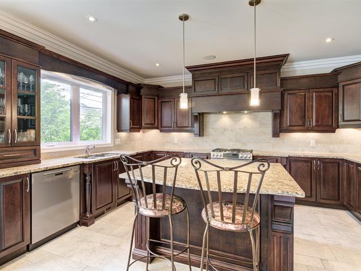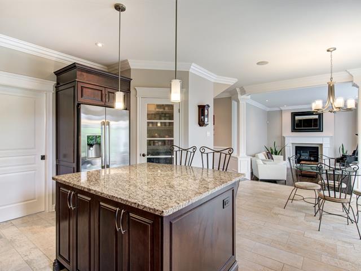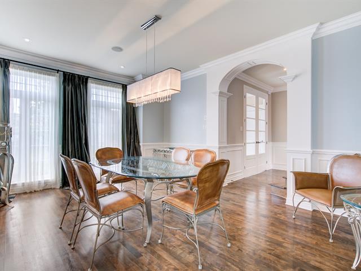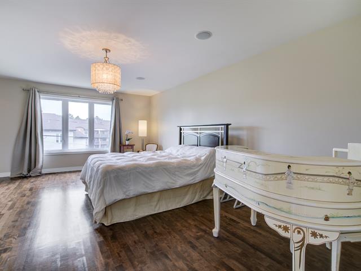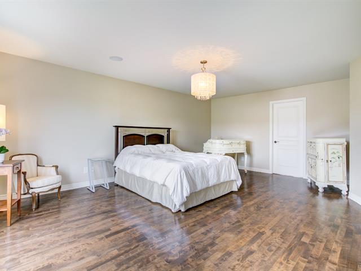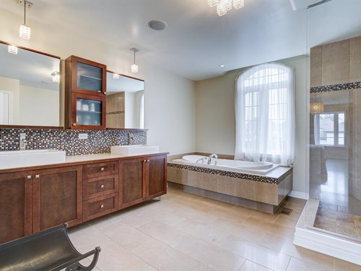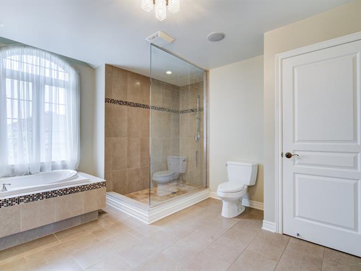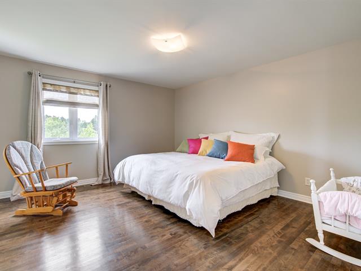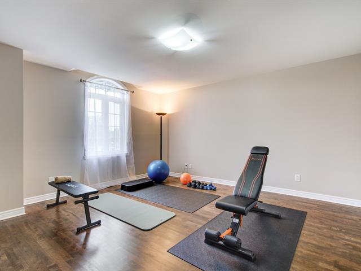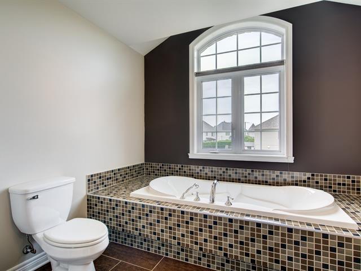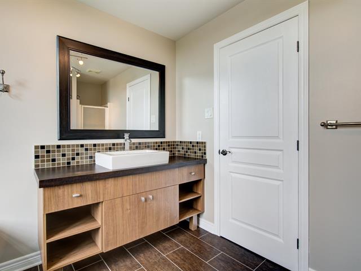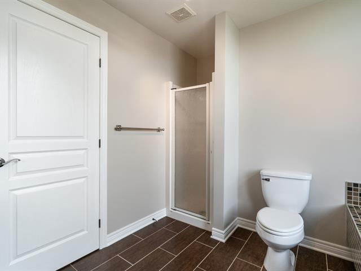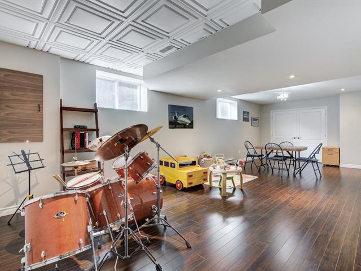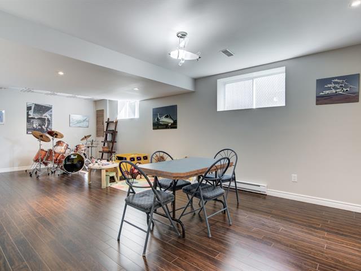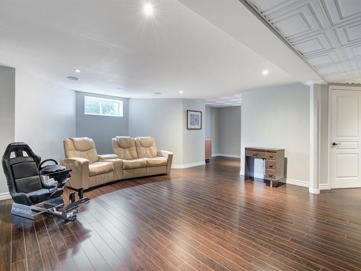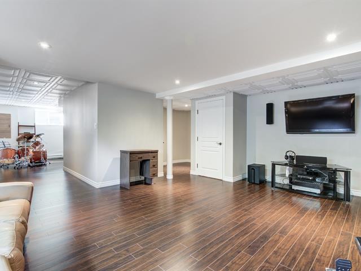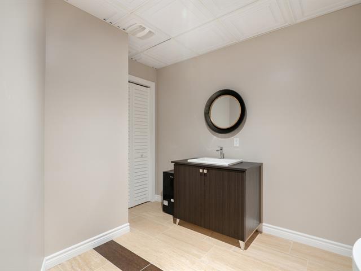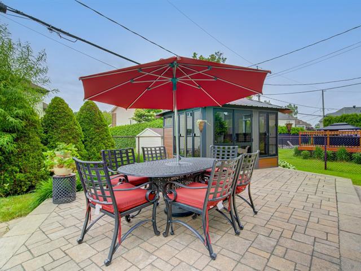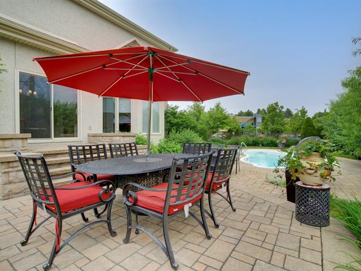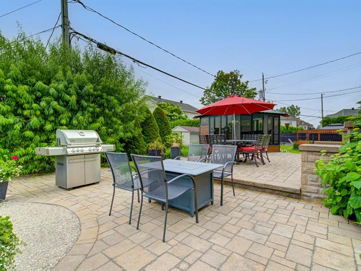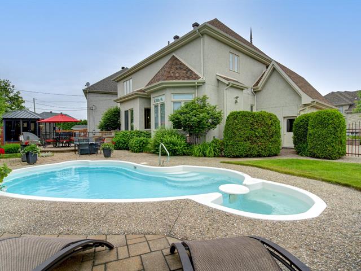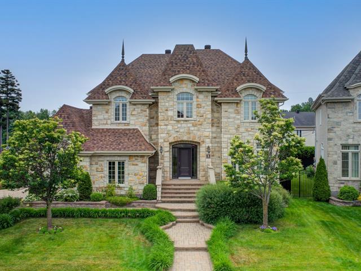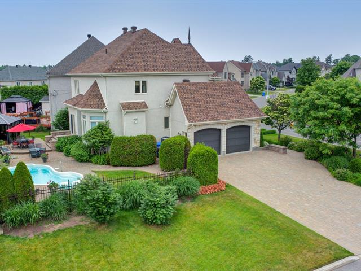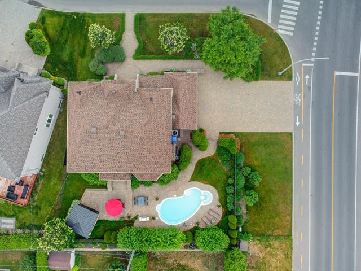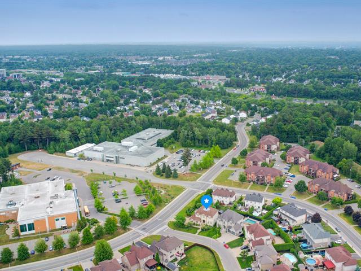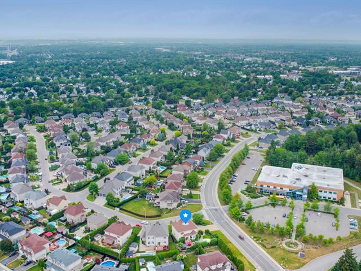Blainville, QC J7C
Sold
Ancienne maison modèle Louis XVI -- propriétaire d'origine. Modèle Trianon situé face au centre sportif et à l'école. Façade en pierre Lugano, toiture récente, aménagement paysager professionnel, pavé uni, piscine creusée au sel (clôture à venir selon la norme). Escalier tournant en bois, foyer, cuisine avec comptoirs de granit et cuisinière au gaz incluse. Suite des maîtres avec walk-in, bain thérapeutique et douche vitrée. Système de musique Wi-Fi intégré dans toute la maison. Garage double accessible par le hall ou le sous-sol. Les Louis XVI partent vite ! Demandez votre visite !
Fixtures, tringles à rideaux et rideaux, stores, aspirateur central et acc., poêle, miroirs dans les salle de bains du 2ième niveau, Miroir au-dessus de la cheminée, Miroir dans la salle d'eau du 1er niveau et sous-sol, Gazebo 3 saisons, Haut-parleurs encastrés, Système Wi-Fi, Système d'alarme, 2 ouvre portes de garage, Panneaux dans le garage, Chauffe piscine et accessoires de piscine, Système d'irrigation
Lave vaisselle MIELE, Luminaire du sous-sol-avion (Souvenir) , Crochets des panneaux du garage
$289,900
$740,000
Élégance et distinction à Blainville -- Modèle Trianon par Louis XVI
Située dans un secteur familial très recherché de Blainville, face au centre sportif et à l'école, cette prestigieuse demeure signée Louis XVI, anciennement maison modèle et appartenant à son propriétaire d'origine, allie à la perfection style, confort et qualité de construction.
Le modèle Trianon vous accueille avec sa façade en pierre Lugano, ses deux pics architecturaux, sa toiture récente et son paysagement professionnel, incluant pavé uni de qualité (entrée, chemin et patio) et système d'irrigation intégré.
À l'intérieur :
Dès l'entrée, le somptueux escalier en bois tournant donne le ton. Vous y découvrirez :
Une suite des maîtres digne d'un hôtel, avec un grand walk-in, une salle de bains privée comprenant un bain thérapeutique, une vaste douche en céramique vitrée et des matériaux haut de gamme.
Deux autres grandes chambres lumineuses avec planchers de lattes teintées.
Une cuisine fonctionnelle et élégante, avec comptoirs de granit, beaucoup de rangement, et une cuisinière au gaz incluse.
Le tout est enveloppé d'un système de musique intégré dans toutes les pièces, fonctionnant via Wi-Fi et inclus dans la vente, pour une ambiance sonore personnalisée dans chaque espace.
À l'extérieur :
Garage double, accessible à la fois par le hall d'entrée et le sous-sol
Piscine creusée au sel (Fibro), avec clôture conforme aux nouvelles normes en cours d'installation
Cour arrière intime, parfaitement aménagée pour les réceptions ou les journées de détente
Ne tardez pas car les propriétés Louis XVI sont très convoitées !
Blainville est une ville dynamique en pleine croissance, classée parmi les meilleures pour y élever une famille. Vous y trouverez des services variés, une belle communauté, et un accès rapide aux autoroutes pour faciliter vos déplacements vers Montréal ou les Laurentides.
| Room | Dimensions | Level | Flooring |
|---|---|---|---|
| Hallway | 5.10 x 7.9 P | Ground Floor | Ceramic tiles |
| Living room | 11.6 x 15.7 P | Ground Floor | Wood |
| Dining room | 12.10 x 15.7 P | Ground Floor | Wood |
| Kitchen | 12.10 x 13.4 P | Ground Floor | Ceramic tiles |
| Dinette | 9.9 x 14.6 P | Ground Floor | Wood |
| Washroom | 5.0 x 5.7 P | Ground Floor | Ceramic tiles |
| Other | 5.1 x 5.7 P | Ground Floor | Ceramic tiles |
| Primary bedroom | 14.1 x 20.1 P | 2nd Floor | Wood |
| Bathroom | 12.1 x 12.7 P | 2nd Floor | Ceramic tiles |
| Bedroom | 13.0 x 14.7 P | 2nd Floor | Wood |
| Bedroom | 14.7 x 15.0 P | 2nd Floor | Wood |
| Bathroom | 9.1 x 9.3 P | 2nd Floor | Ceramic tiles |
| Playroom | 12.1 x 28.8 P | Basement | Floating floor |
| Storage | 4.0 x 9.2 P | Basement | Floating floor |
| Home office | 8.4 x 9.9 P | Basement | Floating floor |
| Family room | 16.2 x 20.3 P | Basement | Floating floor |
| Washroom | 8.11 x 10.5 P | Basement | Ceramic tiles |
| Type | Two or more storey |
|---|---|
| Style | Detached |
| Dimensions | 45.5x51.9 P |
| Lot Size | 7889 PC |
| Energy cost | $ 4070 / year |
|---|---|
| Municipal Taxes (2025) | $ 5099 / year |
| School taxes (2024) | $ 610 / year |
| Basement | 6 feet and over, Finished basement |
|---|---|
| Bathroom / Washroom | Adjoining to primary bedroom, Jacuzzi bath-tub, Seperate shower |
| Heating system | Air circulation |
| Equipment available | Alarm system, Central air conditioning, Central vacuum cleaner system installation, Electric garage door, Other, Private yard, Ventilation system |
| Windows | Aluminum |
| Roofing | Asphalt shingles |
| Garage | Attached, Heated |
| Proximity | Bicycle path, Cegep, Daycare centre, Elementary school, Golf, High school, Highway, Park - green area, Public transport |
| Siding | Brick |
| Window type | Crank handle, French window, Sliding |
| Driveway | Double width or more, Plain paving stone |
| Landscaping | Fenced, Landscape |
| Topography | Flat |
| Parking | Garage, Outdoor |
| Hearth stove | Gaz fireplace |
| Pool | Inground |
| Sewage system | Municipal sewer |
| Water supply | Municipality |
| Heating energy | Natural gas |
| Foundation | Poured concrete |
| Zoning | Residential |
| Distinctive features | Street corner |
| Cupboard | Wood |
Loading maps...
Loading street view...

