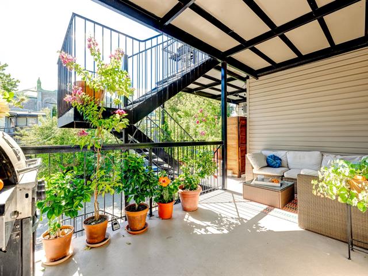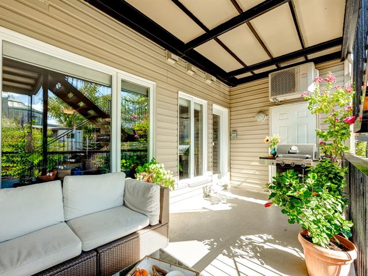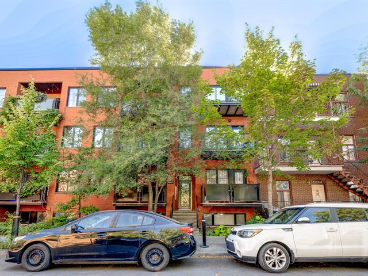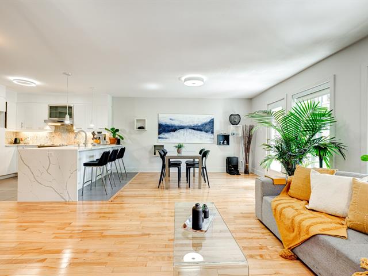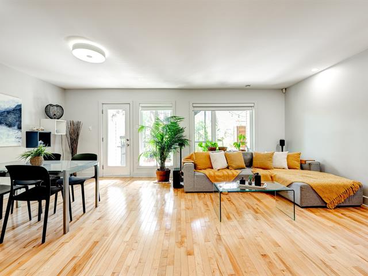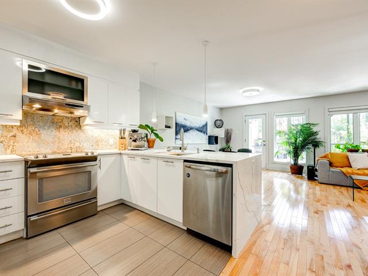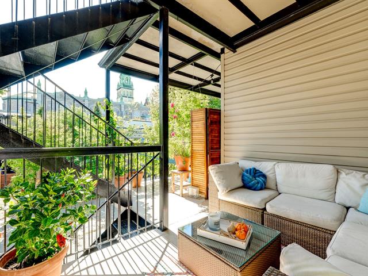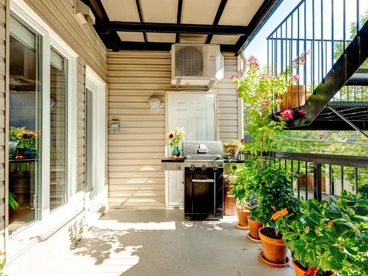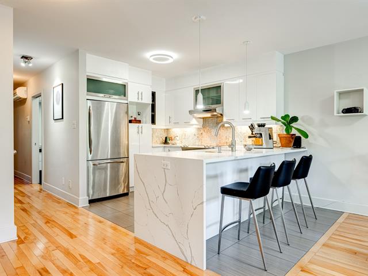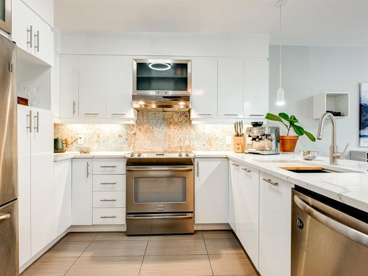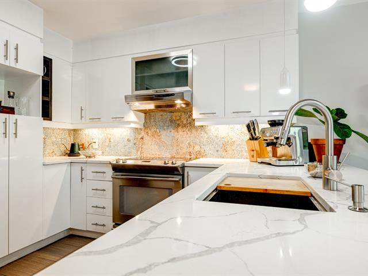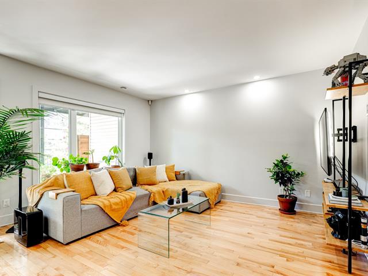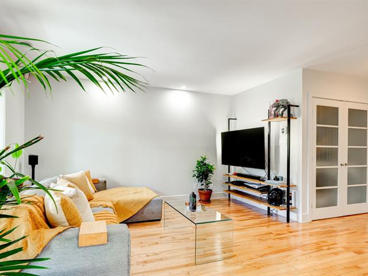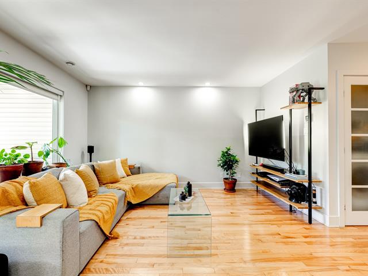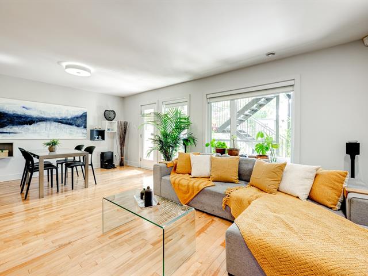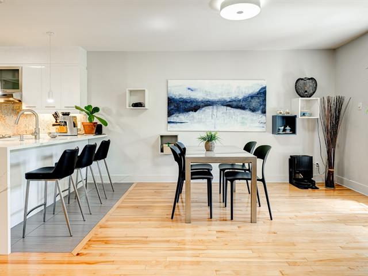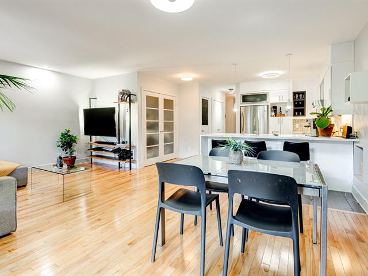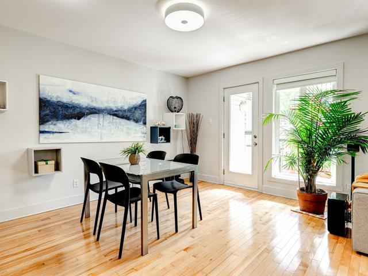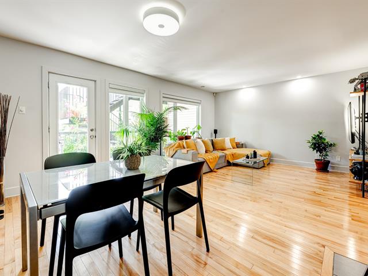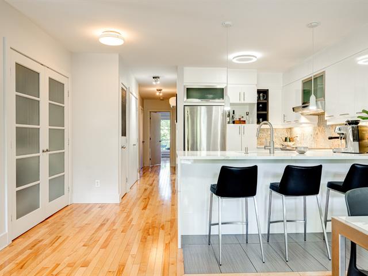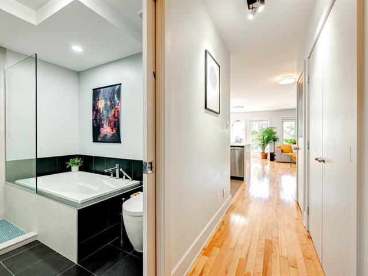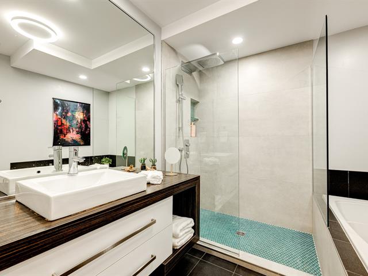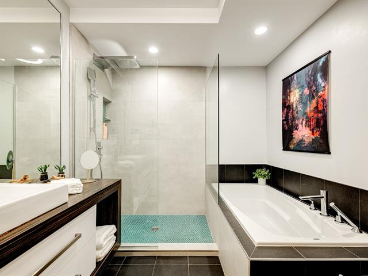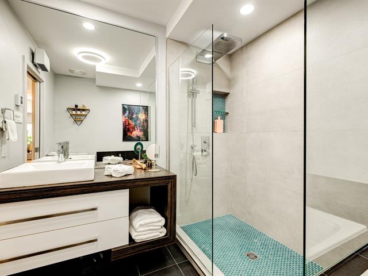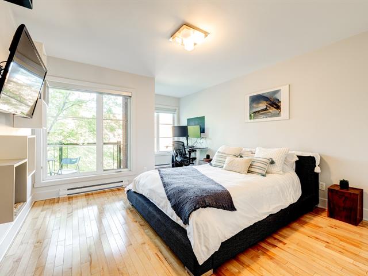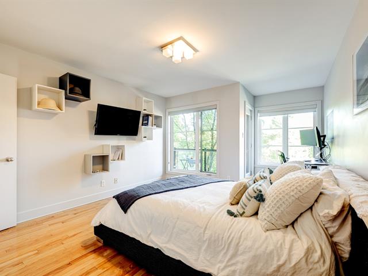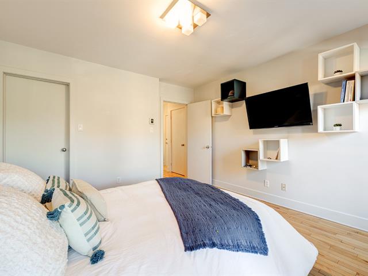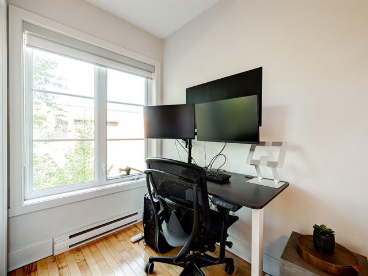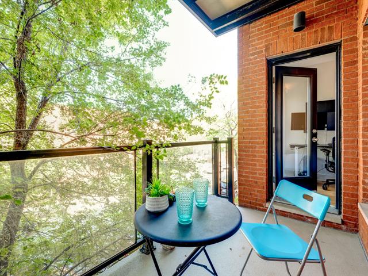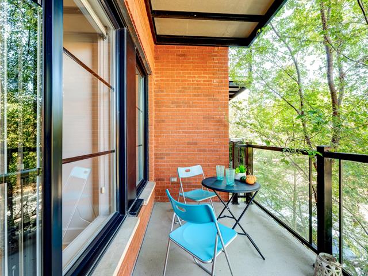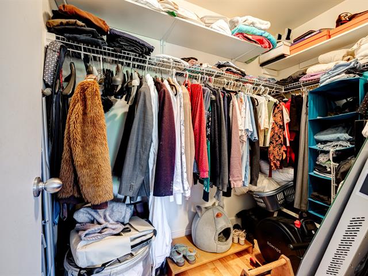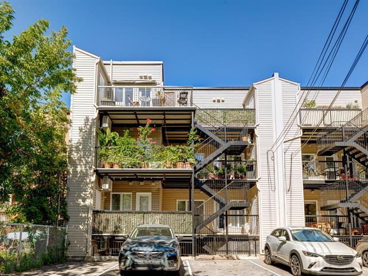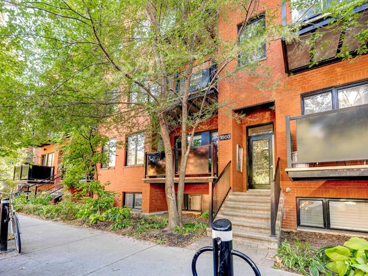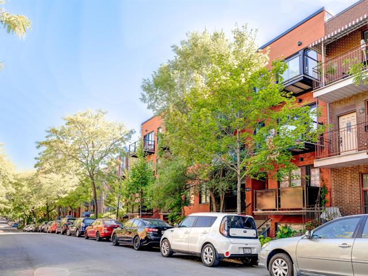Montréal (Mercier, QC H1W
Sold
Huge, bright, open concept, with modern kitchen and bathroom. A front balcony for morning coffee and a very large, sunny terrace in the back, perfect for BBQs and fall drinks with family and friends. Large walk-in closet and office area in the bedroom. Beautiful, turnkey property. Just steps from the shops, bakeries, restaurants, and bars of the vibrant Promenade Ontario. A 10-minute walk to Préfontaine Metro Station. Very well-maintained and managed condominium. 3D Virtual Tour: https://ahvendre.com/3d/1860-rue-darling-montreal/fullscreen/
dishwasher, light fixtures, blinds, curtains
Fridge, stove, washer, dryer
$78,100
$385,500
Huge, bright, open concept, with modern kitchen and bathroom. A front balcony for morning coffee and a very large, sunny terrace in the back, perfect for BBQs and fall drinks with family and friends. Large walk-in closet and office area in the bedroom. Beautiful, turnkey property. Just steps from the shops, bakeries, restaurants, and bars of the vibrant Promenade Ontario. A 10-minute walk to Préfontaine Metro Station. Very well-maintained and managed condominium.
3D Virtual Tour: https://ahvendre.com/3d/1860-rue-darling-montreal/fullscreen /
The seller's broker informs buyers who are not represented by a broker that they represent the seller and defend their interests. They do not represent or defend the buyer's interests. We recommend that buyers be represented by the broker of their choice. If the buyer nevertheless chooses not to be represented, the seller's broker informs them that they will provide the buyer with fair treatment.
* Fair dealing: Providing objective information on all facts relevant to the transaction and the rights and obligations of all parties to the transaction, whether represented by a broker or not. *
| Room | Dimensions | Level | Flooring |
|---|---|---|---|
| Living room | 20.4 x 11.9 P | 2nd Floor | Wood |
| Dining room | 14.2 x 8.1 P | 2nd Floor | Wood |
| Kitchen | 11.3 x 8.3 P | 2nd Floor | Ceramic tiles |
| Primary bedroom | 17.4 x 12.6 P | 2nd Floor | Wood |
| Walk-in closet | 8.2 x 5.1 P | 2nd Floor | Wood |
| Bathroom | 8.9 x 8.5 P | 2nd Floor | Ceramic tiles |
| Hallway | 8.4 x 8.3 P | 2nd Floor | Wood |
| Type | Apartment |
|---|---|
| Style | Attached |
| Dimensions | 0x0 |
| Lot Size | 0 |
| Energy cost | $ 1200 / year |
|---|---|
| Co-ownership fees | $ 3708 / year |
| Municipal Taxes (2025) | $ 3038 / year |
| School taxes (2025) | $ 358 / year |
| Proximity | Bicycle path, Daycare centre, Elementary school, High school, Park - green area, Public transport |
|---|---|
| Heating system | Electric baseboard units |
| Heating energy | Electricity |
| Sewage system | Municipal sewer |
| Water supply | Municipality |
| Zoning | Residential |
| Equipment available | Wall-mounted air conditioning, Water softener |
Loading maps...
Loading street view...

