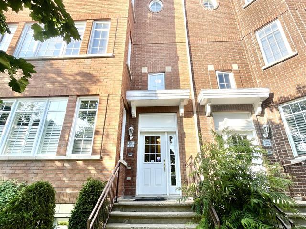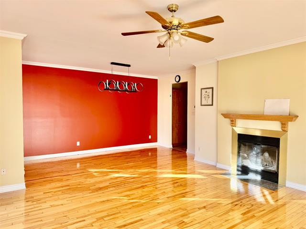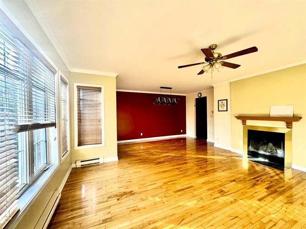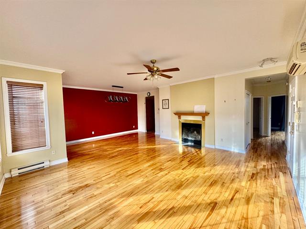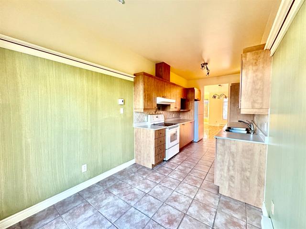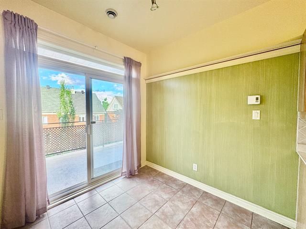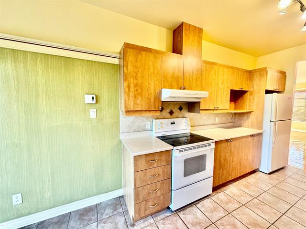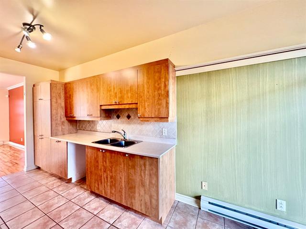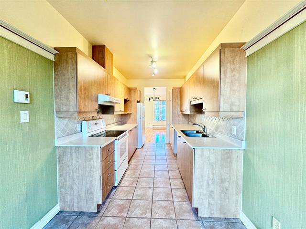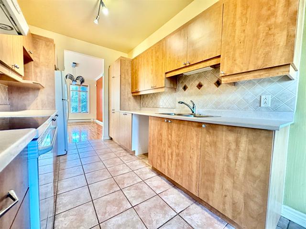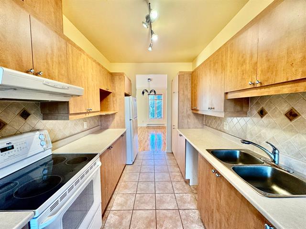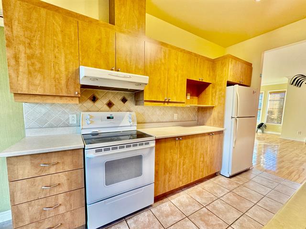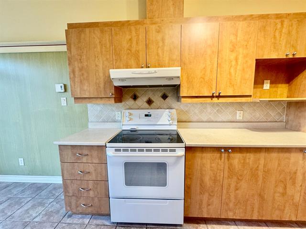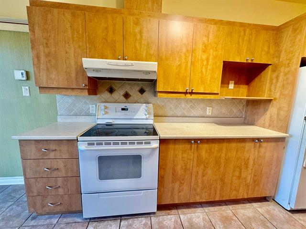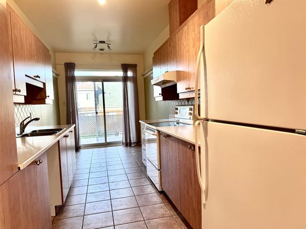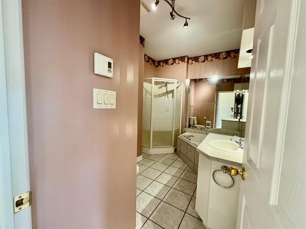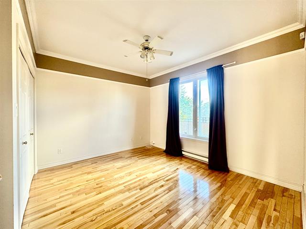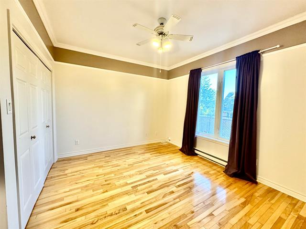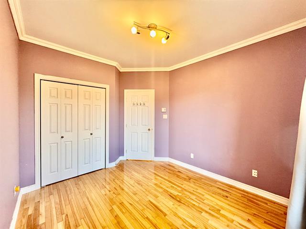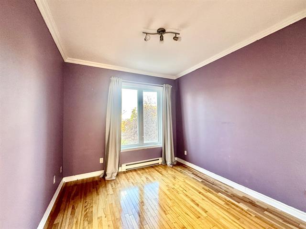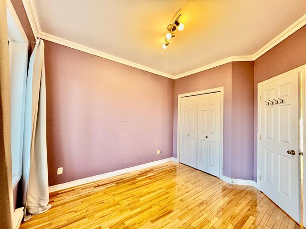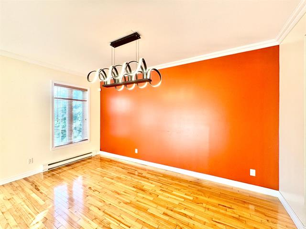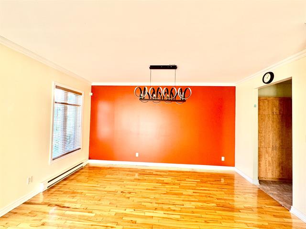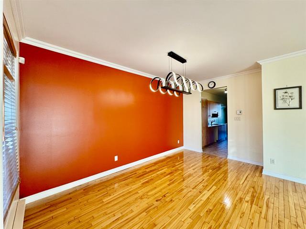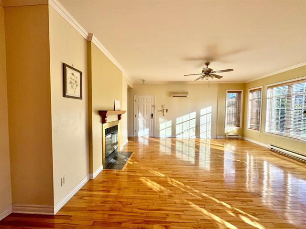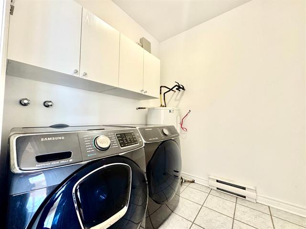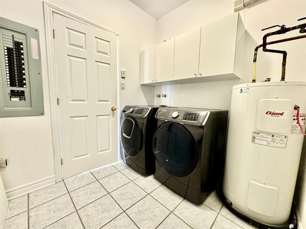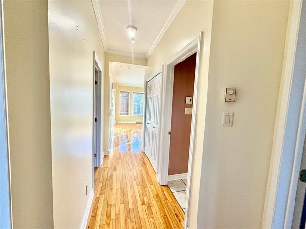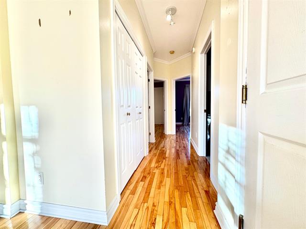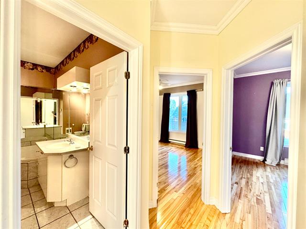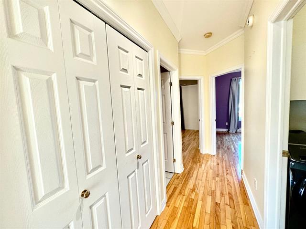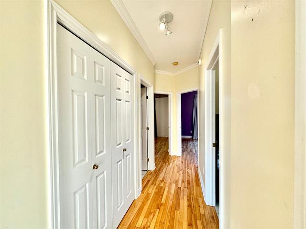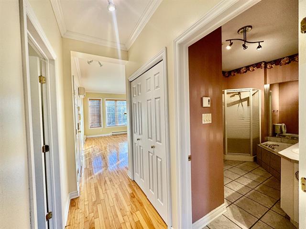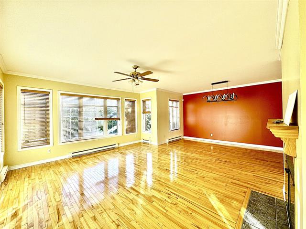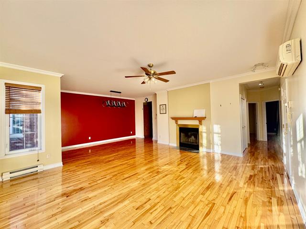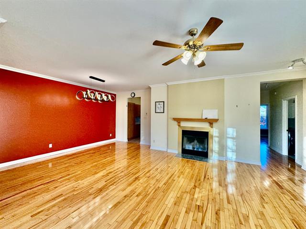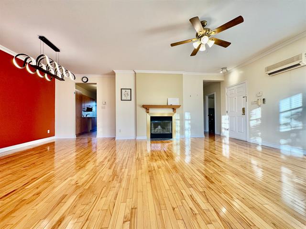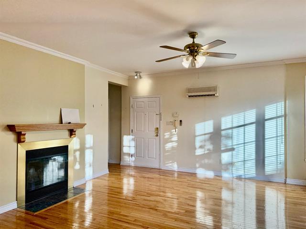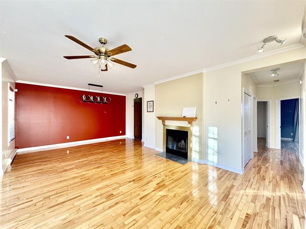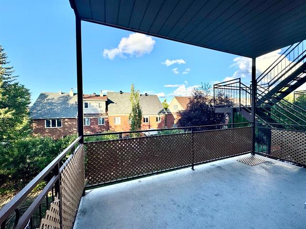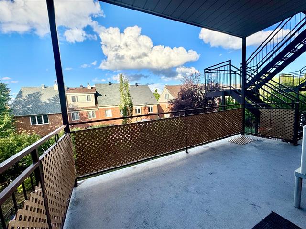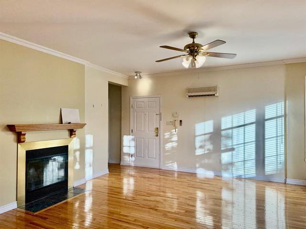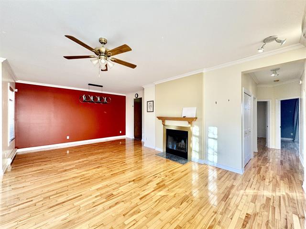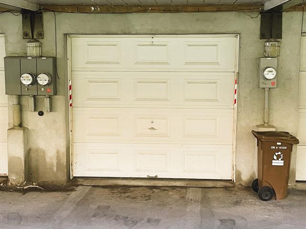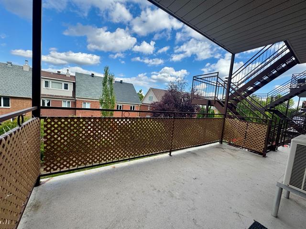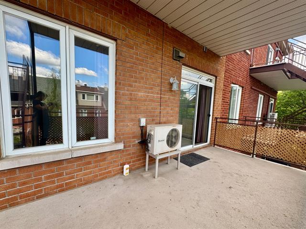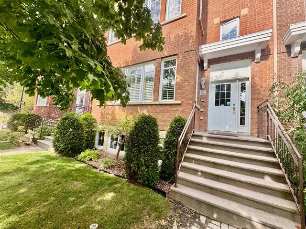Montréal (Saint-Laurent), QC H4R
Spacious and bright 2 bedroom and 1 bathroom condo located in the sought-after area: Bois-Franc, Saint-Laurent! Open concept living room and dining area, large windows bring plenty of nature light, large balcony and one interior garage space. Just steps to the Bois-Franc town center, the Boisé library, the St-Laurent sports complex, parks, shops, cafés, and public transportation. Enjoy the convenience with a calm and family-friendly environment! Immediate occupancy. Don't miss this perfect condo for your family.
Fridge, stove, washer, dryer, curtains/blinds, light fixtures, wall mounted A/C, all fixtures.
$59,200
$408,900
Welcome to 1815 Blvd. Alexis-Nihon, Montreal (Saint-Laurent)! This condo is spacious and bright; with 2 bedrooms, 1 bathroom, 1 living room, 1 kitchen, large balcony and 1 garage! Located in the very sought-after area: Bois-Franc, Saint-Laurent! Easy access to public transportation, shops and all other amenities.
*The Neighborhood: Ville Saint-Laurent, an ideal community for families, with a prime location near schools, plenty of parks, and convenient access to major highways. Everyday essentials like restaurants, grocery stores are also within walking distance.
*The condo: - Spacious (1080 sqft), bright, and good layout - 2 good-sized bedrooms, 1 bathroom, l laundry room, 1 garage and open concept living room and dining room - Grand balcony - Large windows bring plenty of nature light - Good management (only three co-owners) and condo fee is affordable
*The location: - Located in Bois-Franc offering an impeccable environment and good quality of life - Close to bus stops, Bois-Franc town center, the Boisé library, the St-Laurent Sports Complex, Place Vertu mall, the future REM Bois-Franc station, schools, stores, etc. - Calm and family-friendly quartier
Immediate occupancy. Don't miss this perfect condo for your family.
| Room | Dimensions | Level | Flooring |
|---|---|---|---|
| Living room | 4.42 x 5.41 M | 2nd Floor | Wood |
| Dining room | 2.74 x 4.72 M | 2nd Floor | Wood |
| Kitchen | 2.44 x 3.66 M | 2nd Floor | Ceramic tiles |
| Dinette | 2.44 x 2.44 M | 2nd Floor | Ceramic tiles |
| Primary bedroom | 3.68 x 3.35 M | 2nd Floor | Wood |
| Bedroom | 3.5 x 3.35 M | 2nd Floor | Wood |
| Bathroom | 2.44 x 2.74 M | 2nd Floor | Ceramic tiles |
| Laundry room | 1.83 x 2.13 M | 2nd Floor | Ceramic tiles |
| Type | Apartment |
|---|---|
| Style | Attached |
| Dimensions | 0x0 |
| Lot Size | 0 |
| Co-ownership fees | $ 1536 / year |
|---|---|
| Municipal Taxes (2025) | $ 3063 / year |
| School taxes (2025) | $ 373 / year |
| Proximity | Bicycle path, Highway, Park - green area, Public transport, Réseau Express Métropolitain (REM) |
|---|---|
| Heating system | Electric baseboard units |
| Heating energy | Electricity |
| Equipment available | Entry phone, Private balcony, Wall-mounted air conditioning |
| Garage | Fitted |
| Parking | Garage |
| Sewage system | Municipal sewer |
| Water supply | Municipality |
| Zoning | Residential |
Loading maps...
Loading street view...

