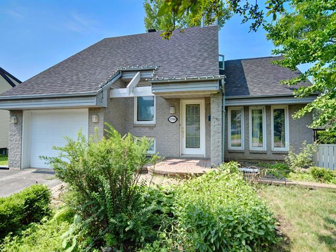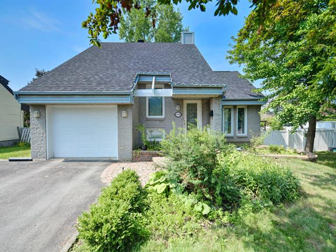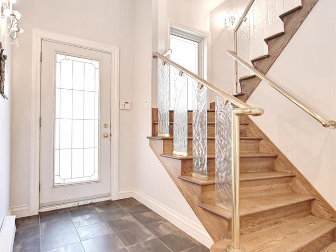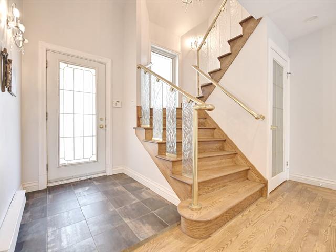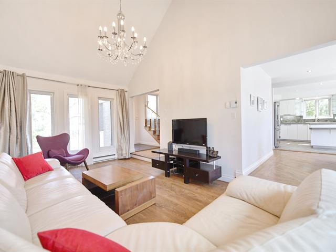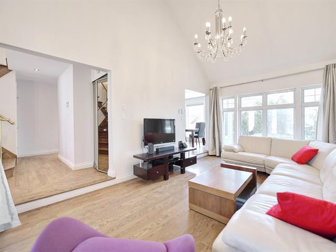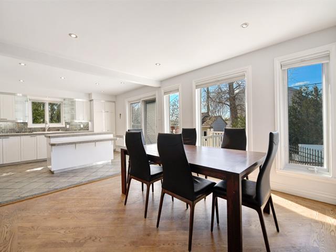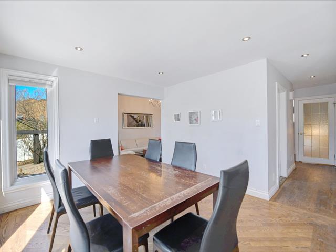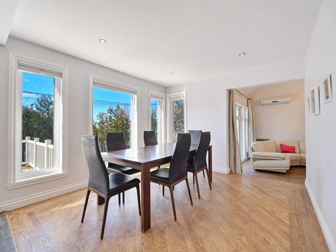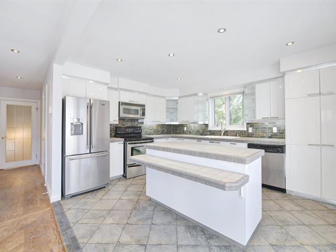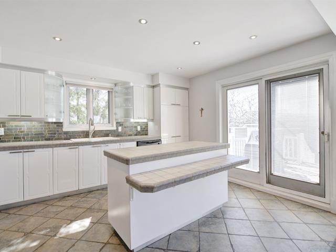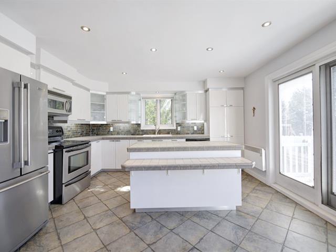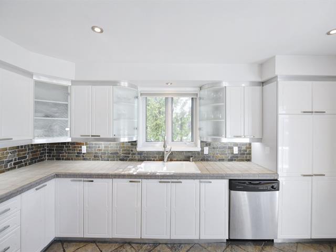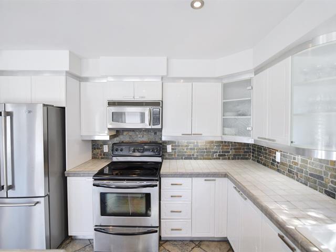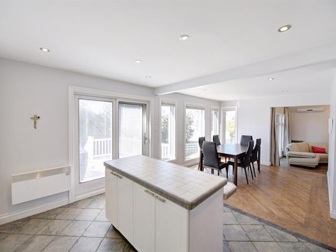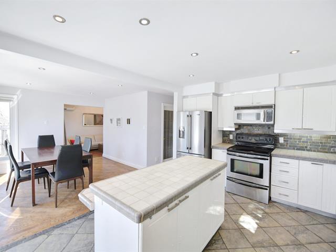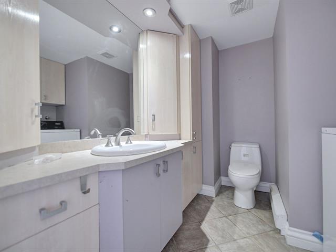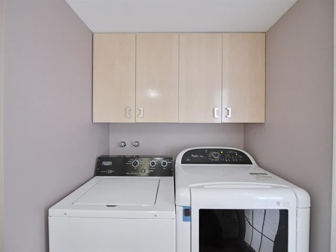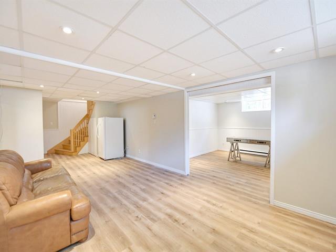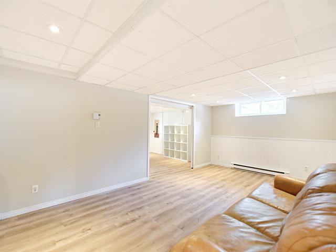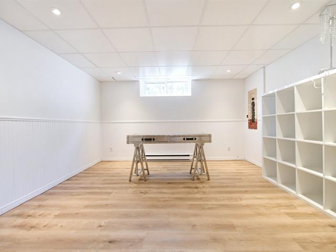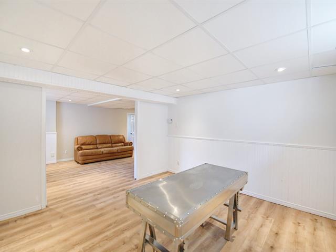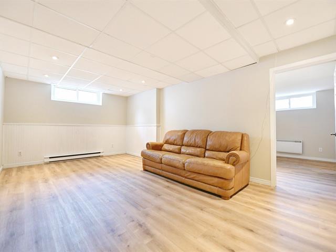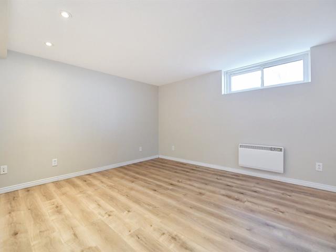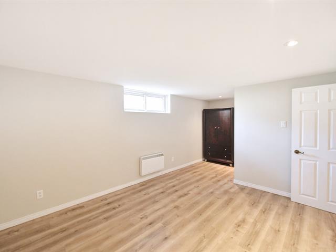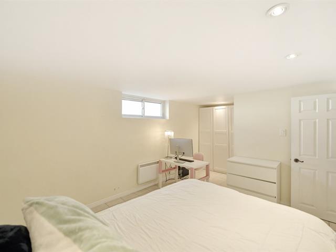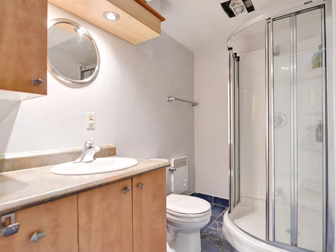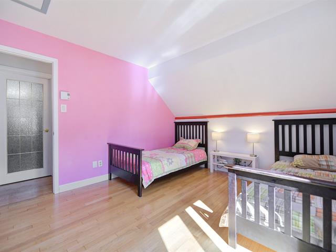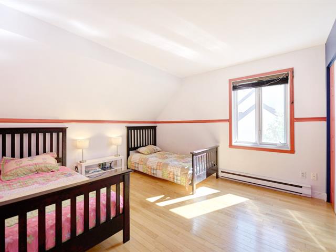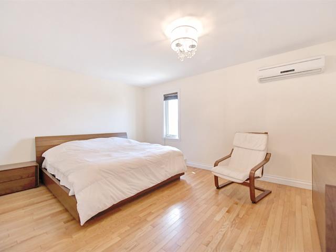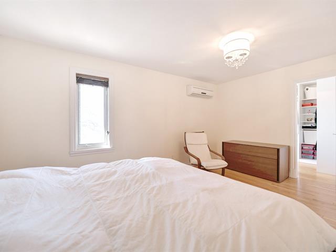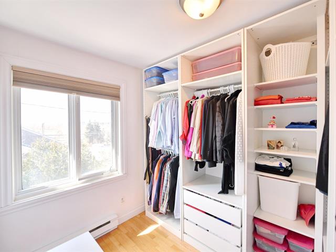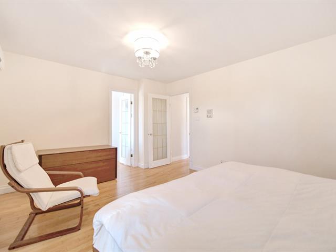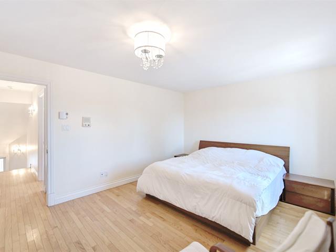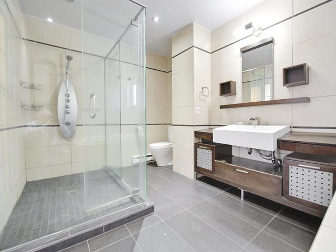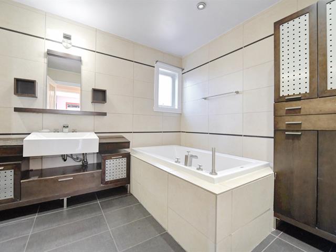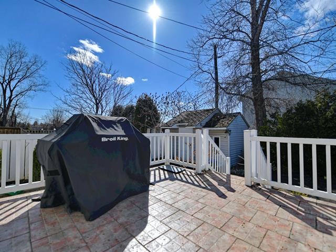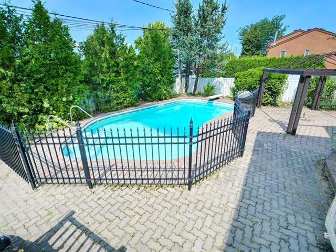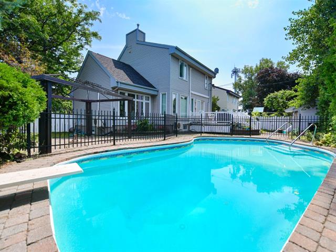Laval (Duvernay), QC H7E
Superb two-storey home located in the sought-after Val-des-Arbres neighborhood in Duvernay. Very well maintained, this property features a warm living room with a cathedral ceiling, a welcoming dining area, and a practical, functional kitchen with plenty of storage. It offers four bedrooms, including two in the basement, two full bathrooms, and a spacious family room on the lower level with endless layout possibilities. The beautifully landscaped backyard includes an in-ground pool--perfect for enjoying sunny summer days. A single garage and a wide driveway provide ample parking.
Light fixtures in all rooms Closets in the basement bedroom Living room mirror Curtains and blinds Gazebo and its curtains
Washer, dryer, stove, dishwasher, refrigerator, and basement bookshelf.
$334,000
$452,200
Located in the highly sought-after Val-des-Arbres neighborhood, this two-storey home combines charm, comfort, and practicality. From the moment you enter, you're greeted by an abundance of natural light, thanks to large windows and an impressive cathedral ceiling that create a warm and airy atmosphere. The open-concept living room seamlessly flows into a welcoming dining area and a functional kitchen, perfect for everyday living. Well laid out and practical, the kitchen is ideal for cooking enthusiasts, with direct access to the backyard.
Outside, a true haven of greenery awaits. The private yard, bordered by mature trees, features a beautiful in-ground pool--an ideal setting to enjoy sunny days in complete tranquility. The basement has been partially renovated, with vinyl plank flooring that adds both comfort and modern style. This level includes a spacious bedroom, a large family room perfect for leisure, and a bright office that can easily be converted into an additional bedroom. There is also a convenient storage area and a small utility room.
Upstairs, an elegant staircase leads you to the primary suite with a walk-in closet, along with another generously sized bedroom. The main bathroom features both a bathtub and a separate shower, offering a comfortable space to unwind. The current layout also allows for the addition of a third bedroom on this floor, if needed.
With three well-appointed bathrooms, this residence offers a harmonious organization of space, thoughtfully designed to meet the needs of a serene and sophisticated lifestyle. The meticulous upkeep of the home is reflected in recent upgrades, including a new roof. A large driveway accommodating up to eight vehicles and a garage with well-organized shelving add even more practicality.
Ideally located, the property is close to three highly regarded public schools, the Jacques Prévert private elementary school, and renowned institutions such as Collège Laval and Collège Mont-Saint-Louis in Montreal. The area is also well served by daycares and restaurants, making family life even more enjoyable. Its easy access to Highways 19, 25, 440, 15, and 13 allows you to reach Montreal in just 5 minutes, the North Shore in about 15 minutes, and the airport in 25 minutes. The Centre de la Nature is only 7--8 minutes away.
Lovingly maintained, this home offers a living environment where it's a joy to live and entertain. A place where every moment shared becomes a cherished memory, in an elegant and practical setting. The buyer acknowledges and agrees that the pool (including its accessories, equipment, and components) is sold without legal warranty of quality, at the buyer's own risk.
| Room | Dimensions | Level | Flooring |
|---|---|---|---|
| Kitchen | 14.6 x 12 P | Ground Floor | Ceramic tiles |
| Dining room | 11.6 x 11 P | Ground Floor | Wood |
| Living room | 18 x 12 P | Ground Floor | Wood |
| Hallway | 11 x 8 P | Ground Floor | Ceramic tiles |
| Washroom | 8.6 x 7.1 P | Ground Floor | Ceramic tiles |
| Washroom | 8.6 x 7.10 P | Ground Floor | Ceramic tiles |
| Primary bedroom | 15.8 x 11.9 P | 2nd Floor | Wood |
| Bedroom | 14.5 x 11.4 P | 2nd Floor | Wood |
| Bathroom | 13.4 x 8.3 P | 2nd Floor | Ceramic tiles |
| Bedroom | 12 x 10.9 P | Basement | Floating floor |
| Home office | 12.9 x 11.4 P | Basement | Floating floor |
| Family room | 18 x 11 P | Basement | Floating floor |
| Type | Two or more storey |
|---|---|
| Style | Detached |
| Dimensions | 36x36 P |
| Lot Size | 7960 PC |
| Energy cost | $ 4110 / year |
|---|---|
| Municipal Taxes (2025) | $ 4391 / year |
| School taxes (2025) | $ 451 / year |
| Basement | 6 feet and over, Finished basement |
|---|---|
| Driveway | Asphalt |
| Roofing | Asphalt shingles |
| Garage | Attached, Single width |
| Proximity | Bicycle path, Daycare centre, Elementary school, High school, Highway, Hospital, Park - green area |
| Heating energy | Electricity |
| Topography | Flat |
| Parking | Garage, Outdoor |
| Window type | Hung |
| Pool | Inground |
| Sewage system | Municipal sewer |
| Water supply | Municipality |
| Foundation | Poured concrete |
| Windows | PVC |
| Zoning | Residential |
| Cupboard | Wood |
Loading maps...
Loading street view...

