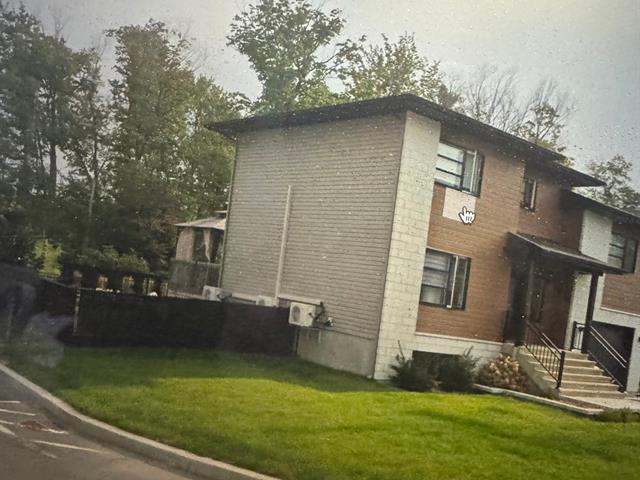Contrecoeur, QC J0L
Stunning Contemporary Cottage in Contrecoeur Located in a sought-after neighborhood, this bright and spacious property offers a modern and comfortable lifestyle. 5 bedrooms, including a luxurious primary suite with walk-in closet and ensuite bathroom Modern kitchen with quartz countertops Open-concept living space with large windows for optimal natural light Fully finished basement: family room, gym, playroom, office Garage, alarm system, inground pool, large covered patio Move-in ready -- perfect for families! A must-see!
$173,600
$416,200
Stunning Bright Cottage in a Highly Sought-After Area of Contrecoeur Contrecoeur, a rapidly growing city, welcomes you with this magnificent contemporary home offering numerous amenities. Spacious and modern, this property provides all the comfort you're looking for: ensuite bathroom in the master suite, alarm system, garage, pool, large covered patio, and much more. Property Description Main Floor From the moment you step inside, you're greeted by a spacious entryway with ample storage. The living room, filled with natural light thanks to oversized windows, creates a warm and inviting atmosphere. The elegant dining room opens onto a massive patio door, leading to a large covered patio -- perfect for outdoor meals and entertaining. The modern open-concept kitchen is a true highlight: Quartz countertops 6.45 x 4.89 ft walk-in pantry Plenty of storage Large work surface, ideal for cooking enthusiasts A convenient powder room completes the main level. Second Floor (above the garage) The primary suite is a true sanctuary: Hardwood floors Expansive walk-in closet Luxurious ensuite bathroom with separate shower for ultimate comfort Three additional generously sized bedrooms, also with hardwood floors and ample storage, are perfect for children or teens. A second full bathroom with a separate shower and extra storage completes this floor. Basement Fully finished, the basement offers endless possibilities: Family room Home gym Game room Music room Laundry room Fifth bedroom that can also serve as an office or storage space Mechanical room A versatile layout to meet all your family's needs. Exterior Garage with integrated storage 16 x 9 ft covered patio, ideal for rainy days Fully fenced semi-inground pool for added safety All That's Missing is You! Come and experience the charm, space, and comfort of this exceptional property. A visit will convince you!
| Room | Dimensions | Level | Flooring |
|---|---|---|---|
| Hallway | 9.10 x 4.3 P | Ground Floor | Ceramic tiles |
| Living room | 20.2 x 10.11 P | Ground Floor | Floating floor |
| Dining room | 10.6 x 10.6 P | Ground Floor | Floating floor |
| Kitchen | 11.3 x 10.10 P | Ground Floor | Ceramic tiles |
| Washroom | 5 x 5 P | Ground Floor | Ceramic tiles |
| Primary bedroom | 14.9 x 13.7 P | 2nd Floor | Floating floor |
| Bathroom | 11 x 5.1 P | 2nd Floor | Ceramic tiles |
| Bedroom | 10.4 x 10.5 P | 3rd Floor | Floating floor |
| Bedroom | 10.4 x 12.4 P | 3rd Floor | Floating floor |
| Cellar / Cold room | 11.11 x 12.2 P | 3rd Floor | Floating floor |
| Bathroom | 11.11 x 10.4 P | 3rd Floor | Ceramic tiles |
| Bedroom | 9.1 x 5.11 P | Basement | Floating floor |
| Family room | 20.8 x 16.11 P | Basement | Floating floor |
| Laundry room | 8.9 x 6.6 P | Basement | Ceramic tiles |
| Storage | 11.4 x 8.4 P | Basement | Concrete |
| Type | Two or more storey |
|---|---|
| Style | Detached |
| Dimensions | 25.9x39.2 P |
| Lot Size | 6555.22 PC |
| Municipal Taxes (2025) | $ 3081 / year |
|---|---|
| School taxes (2025) | $ 361 / year |
| Basement | 6 feet and over, Finished basement |
|---|---|
| Heating system | Air circulation, Space heating baseboards |
| Driveway | Asphalt |
| Roofing | Asphalt shingles |
| Siding | Brick, Other |
| Window type | Crank handle |
| Heating energy | Electricity |
| Garage | Fitted, Heated |
| Parking | Garage, Outdoor |
| Pool | Inground |
| Cupboard | Melamine, Thermoplastic |
| Sewage system | Municipal sewer |
| Water supply | Municipality |
| Landscaping | Patio |
| Foundation | Poured concrete |
| Windows | PVC |
| Zoning | Residential |
Loading maps...
Loading street view...


