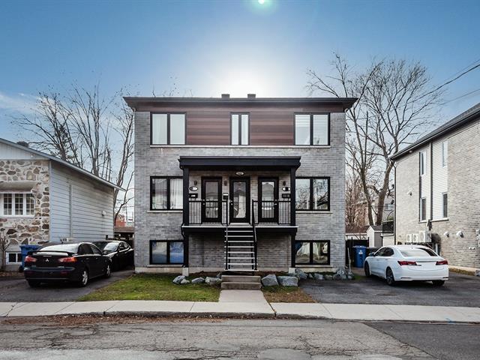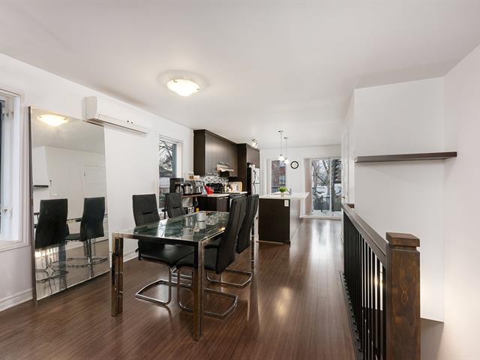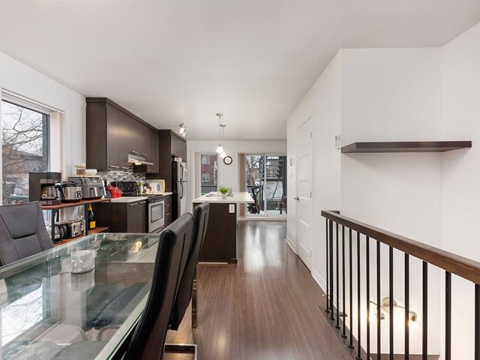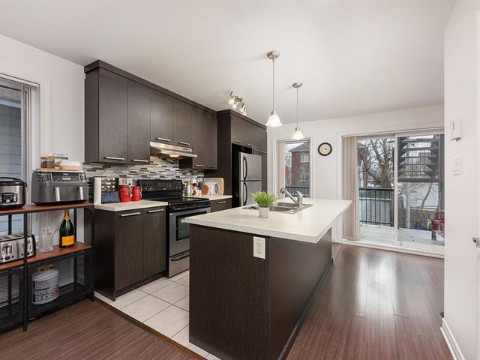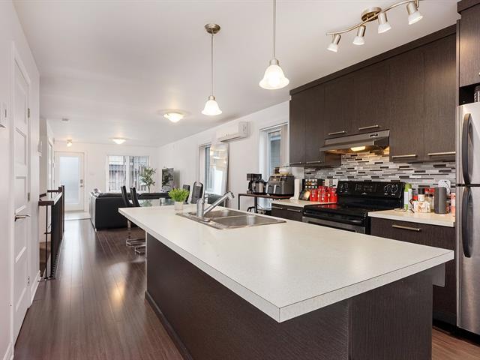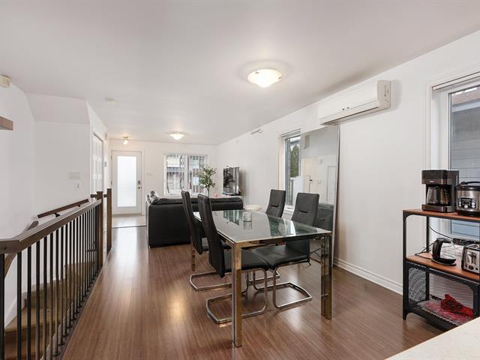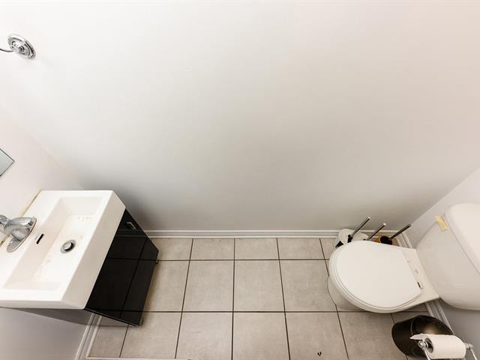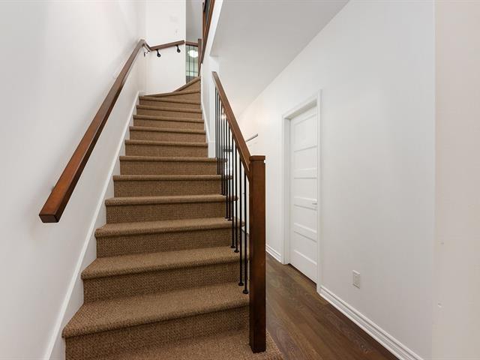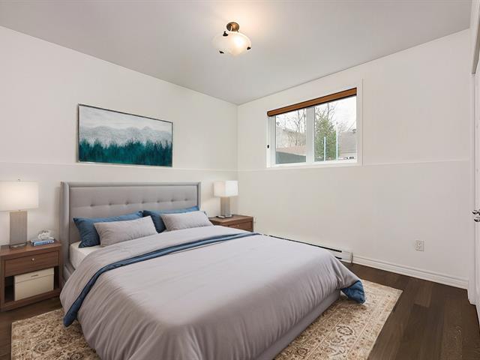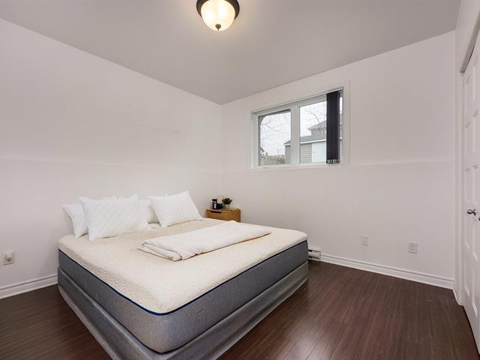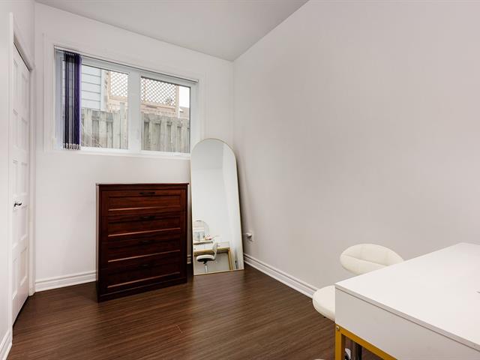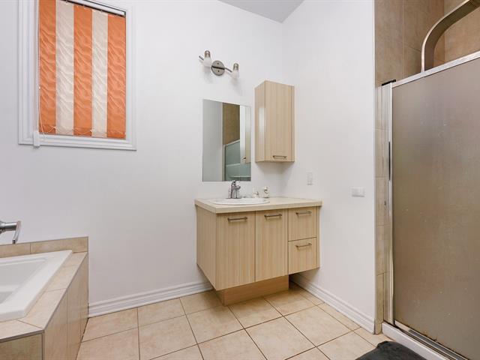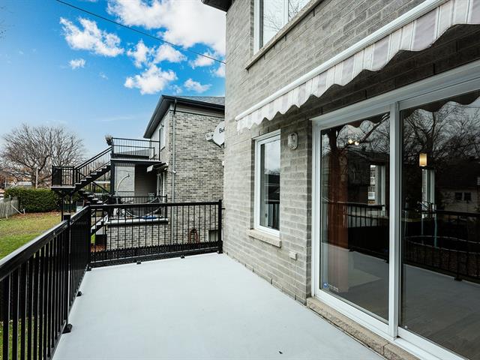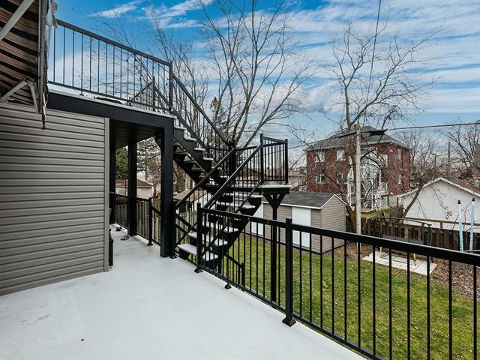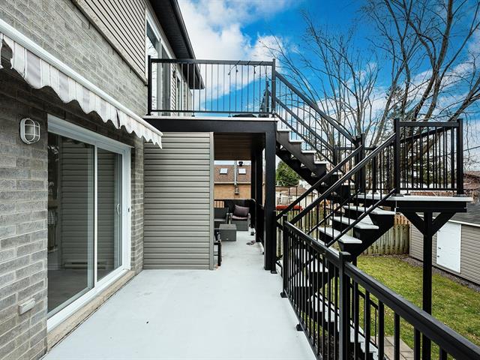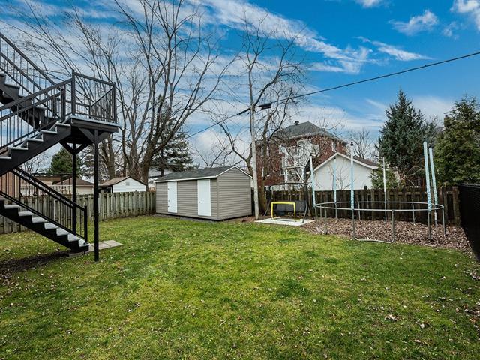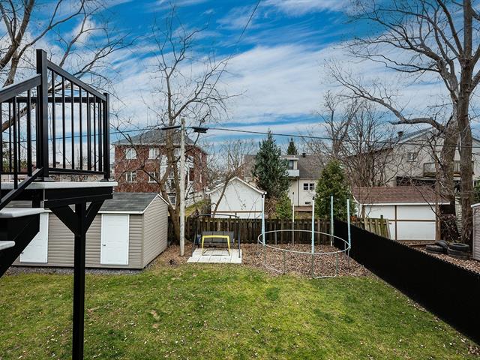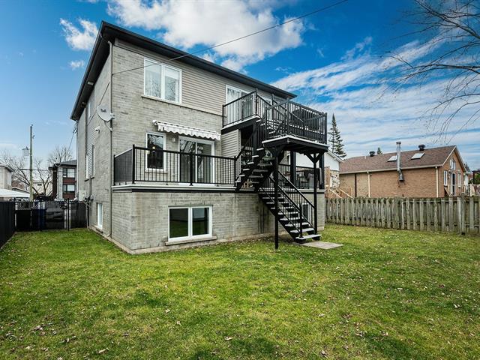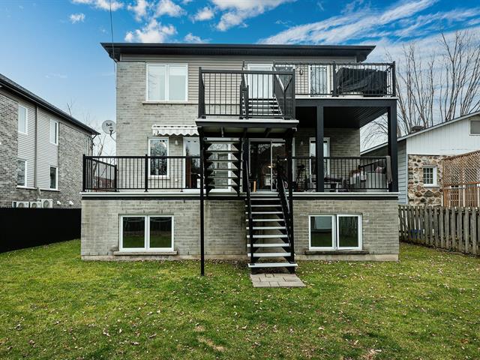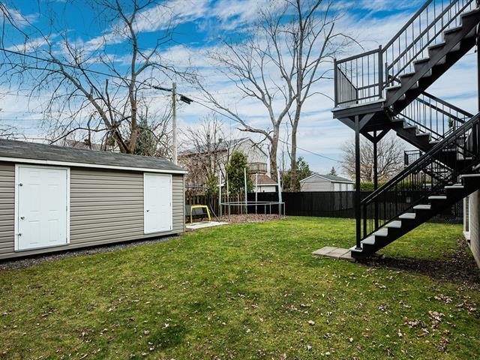Longueuil (Le Vieux-Longueuil), QC J4K
Two-story townhouse-style condo with living room, kitchen, dining room, 3 bedrooms, bathroom and powder room. Featuring generous windows, an open-concept floor plan with high ceilings and a large backyard terrace, it's perfect for gatherings with friends and family. Strategically located 5 minutes from Longueuil metro station or 15 minutes from downtown Montreal, you can easily take advantage of all the services, numerous stores and restaurants.
range hood, air exchanger, central vacuum cleaner, blinds, all light fixtures
$85,400
$293,600
Two-story townhouse-style condo with living room, kitchen, dining room, 3 bedrooms, bathroom and powder room. Featuring generous windows, an open-concept floor plan with high ceilings and a large backyard terrace, it's perfect for gatherings with friends and family. Strategically located 5 minutes from Longueuil metro station or 15 minutes from downtown Montreal, you can easily take advantage of all the services, numerous stores and restaurants.
Features include: ** Modern kitchen with large island and plenty of storage space; ** Open-plan living space with 8- to 9-foot ceilings; ** Well-insulated split-level unit with concrete floors; ** Generous windows allowing plenty of natural light inside; ** Large terrace with direct access to the backyard; ** 2 outdoor parking spaces and 1 storage space; ** Fast access to Jacques Cartier Bridge, Boul. Taschereau and Longueuil metro. Don't miss this beautiful townhouse-style condo and the opportunity to live in a modern, peaceful environment!!!
| Room | Dimensions | Level | Flooring |
|---|---|---|---|
| Living room | 3.34 x 5.77 M | Ground Floor | Floating floor |
| Dining room | 2.3 x 3.2 M | Ground Floor | Floating floor |
| Kitchen | 3.52 x 4.1 M | Ground Floor | Ceramic tiles |
| Washroom | 2 x 1 M | Ground Floor | Ceramic tiles |
| Primary bedroom | 4.1 x 3.42 M | Basement | Floating floor |
| Bedroom | 2.97 x 2.2 M | Basement | Floating floor |
| Bedroom | 2.96 x 2.78 M | Basement | Floating floor |
| Bathroom | 3.46 x 1.91 M | Basement | Ceramic tiles |
| Storage | 5.31 x 1 M | Basement | Concrete |
| Type | Apartment |
|---|---|
| Style | Detached |
| Dimensions | 0x0 |
| Lot Size | 487.8 MC |
| Co-ownership fees | $ 1560 / year |
|---|---|
| Municipal Taxes (2024) | $ 3008 / year |
| School taxes (2024) | $ 262 / year |
| Basement | 6 feet and over, Finished basement |
|---|---|
| Driveway | Asphalt |
| Proximity | Bicycle path, Cegep, Daycare centre, Elementary school, Golf, High school, Highway, Hospital, Park - green area, Public transport, University |
| Heating system | Electric baseboard units |
| Heating energy | Electricity |
| Sewage system | Municipal sewer |
| Water supply | Municipality |
| Parking | Outdoor |
| Landscaping | Patio |
| Zoning | Residential |
| Bathroom / Washroom | Seperate shower |
| Equipment available | Ventilation system |
Loading maps...
Loading street view...

