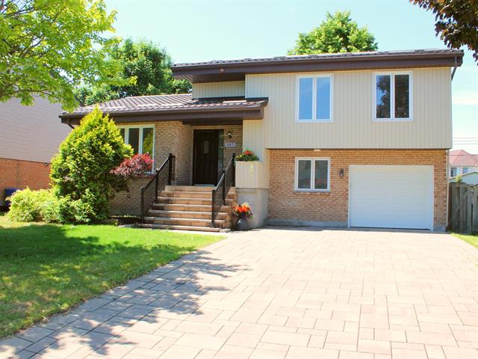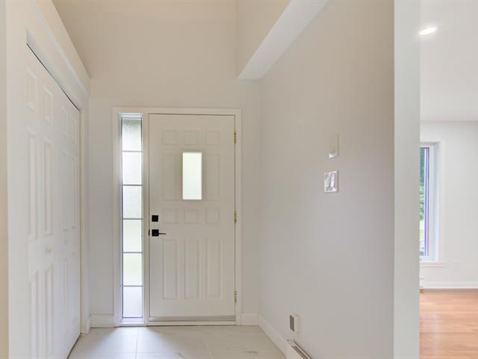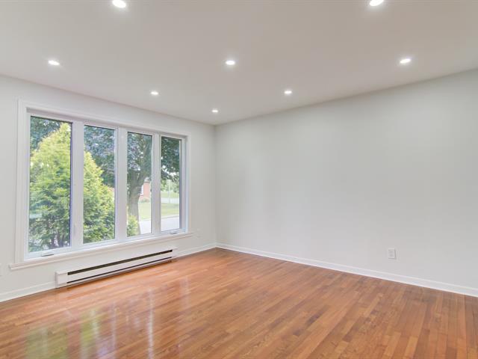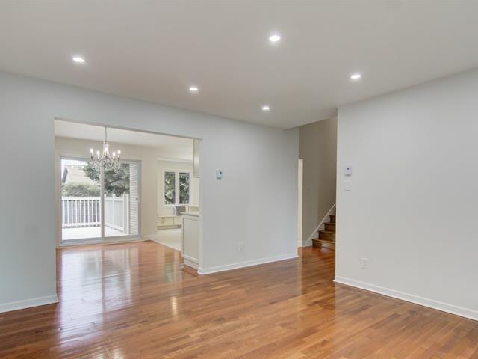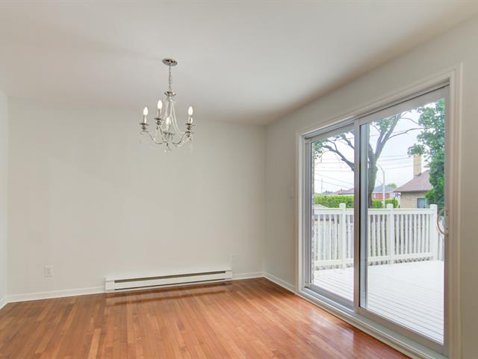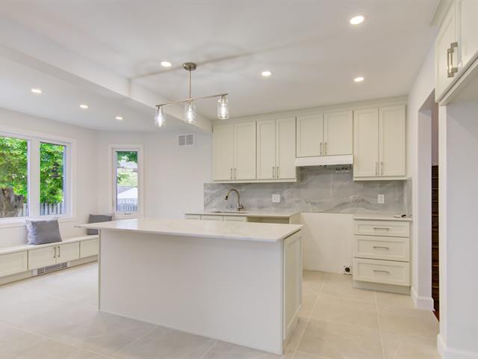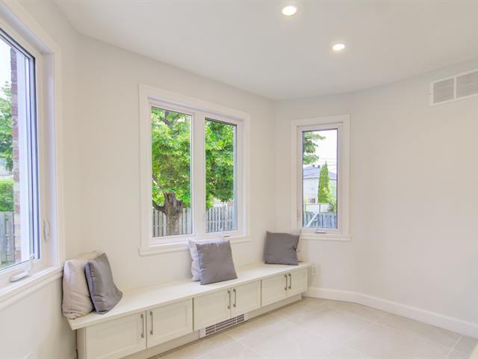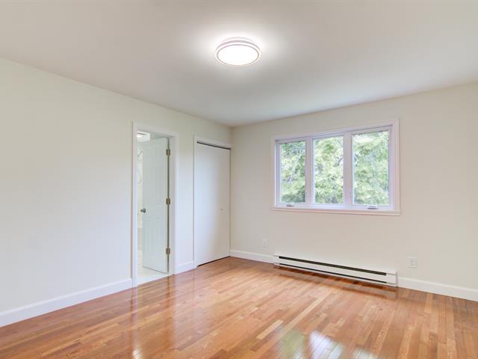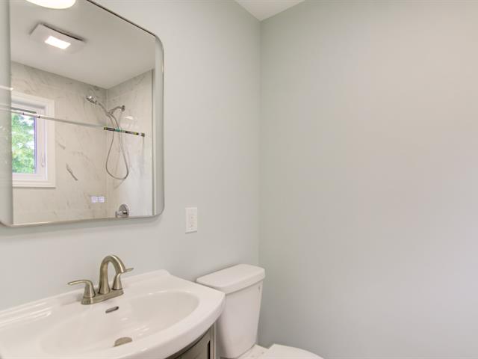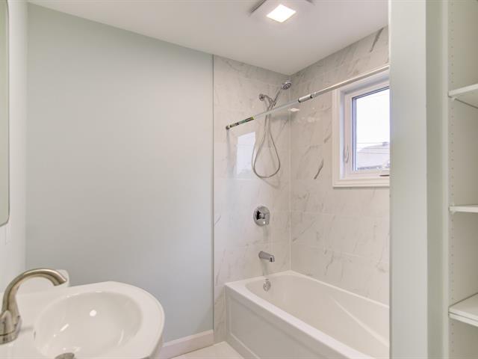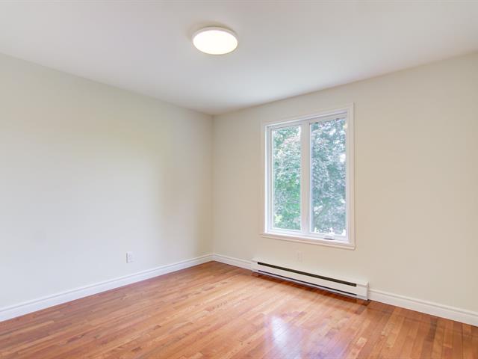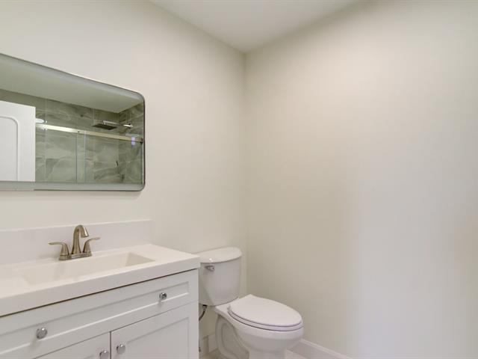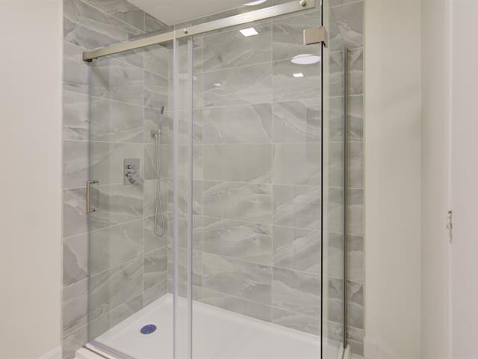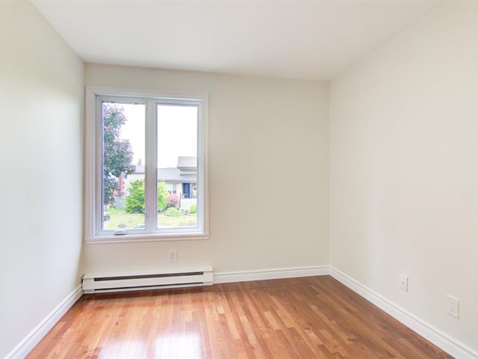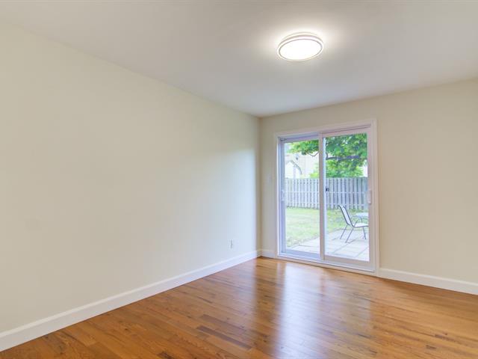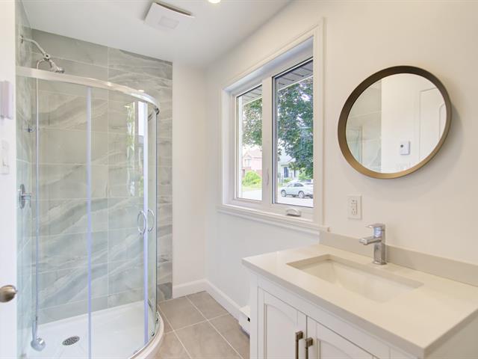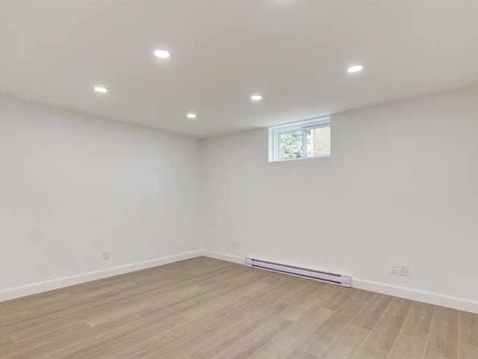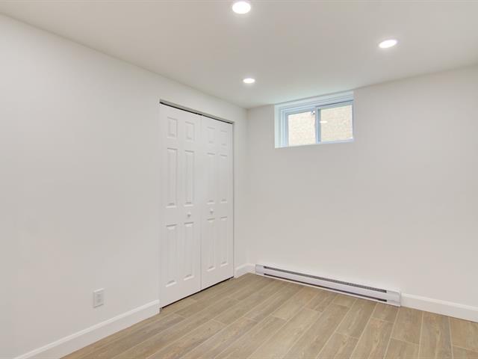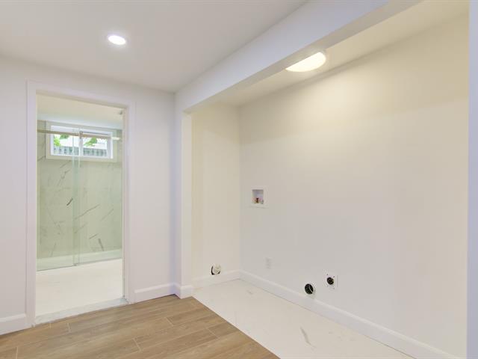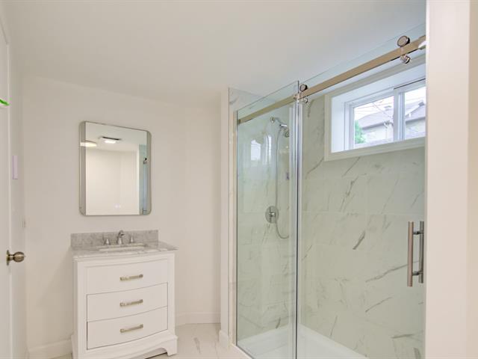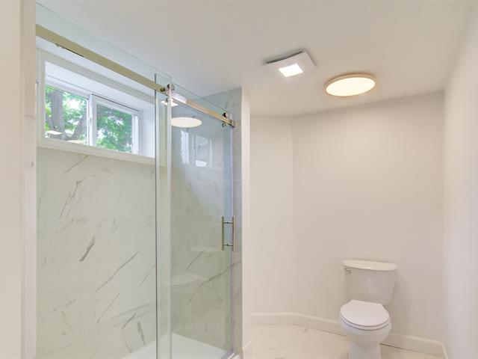Dollard-des-Ormeaux, QC H9B
Beautifully Renovated Split-Level Home in the Heart of D.D.O.! This spacious 3+2 bedroom & 4 full bathroom home has been tastefully remodelled with over $180,000 in renovations, offering exceptional value & comfort for large families. Enjoy generously sized bedrooms, the MBR with an ensuite, ground-floor family room, dinette, large dining room & finished BSMT. Major updates include a new metal roof,windows,kitchen with quartz counter, island & Nook bench, all bathrooms,siding,stairs,exterior railing, driveway & more. Just move in & enjoy! located near the REM, Hwy 40, schools,parks,library, gym,restaurants & shopping. Please see the addendum.
$375,900
$349,500
**Renovations and Remodelling (Over $180,000.00) This property has undergone extensive renovations and remodelling, totalling over $180,000. Improvements include:
--New Metal Roof $17,246.25 (2025) --New Windows & 2 Patio Doors $16,623.80 (2019 & 2025) --New Driveway $11,232.00 (2019) --New Front Steps and Landing $13,797.00 (2025) --New Front Siding $4,944.89 (2025) --New Garage Door & door Opener $2,602.09 (2019 & 2025) --New Front Stair Railing $2,415.20 (2025) --Fully Remodeled Kitchen $22,496.50 (2025)
--New kitchen with Island, quartz countertop, Built-in Kitchen breakfast nook bench (2025) --New Bathrooms (2025) --Addition of 2 More Bathrooms (2025) --New hardwood flooring in Family Room (2025) --New laminate flooring in Basement (2025) --New porcelain tiles in Vestibule, Kitchen and 4 Bathrooms (2025) --New wood Stairs (2025) --Freshly Painted Throughout the house (2025) --New Baseboards & Thermostats (2025) --New light Fixtures, Spotlights, Outlets & Light Switches (2025) --Freshly painted deck and much more
| Room | Dimensions | Level | Flooring |
|---|---|---|---|
| Living room | 13.8 x 12.3 P | 2nd Floor | Wood |
| Dining room | 11.3 x 9.8 P | 2nd Floor | Wood |
| Kitchen | 12.2 x 7.6 P | 2nd Floor | Ceramic tiles |
| Dinette | 10.8 x 7.6 P | 2nd Floor | Ceramic tiles |
| Hallway | 12.0 x 5.7 P | 2nd Floor | Wood |
| Primary bedroom | 14.7 x 11.9 P | 3rd Floor | Wood |
| Bathroom | 8.5 x 6.9 P | 3rd Floor | Ceramic tiles |
| Bathroom | 8.6 x 6.2 P | 3rd Floor | Ceramic tiles |
| Bedroom | 11.0 x 10.9 P | 3rd Floor | Wood |
| Bedroom | 11.0 x 9.3 P | 3rd Floor | Wood |
| Family room | 13.0 x 9.11 P | Ground Floor | Wood |
| Bathroom | 8.5 x 6.9 P | Ground Floor | Ceramic tiles |
| Bedroom | 13.8 x 12.0 P | Basement | Floating floor |
| Bedroom | 12.0 x 8.3 P | Basement | Floating floor |
| Home office | 8.0 x 6.0 P | Basement | Floating floor |
| Bathroom | 10.0 x 7.4 P | Basement | Ceramic tiles |
| Type | Split-level |
|---|---|
| Style | Detached |
| Dimensions | 27x43 P |
| Lot Size | 5700 PC |
| Municipal Taxes (2025) | $ 5375 / year |
|---|---|
| School taxes (2025) | $ 566 / year |
| Basement | 6 feet and over, Crawl space, Finished basement |
|---|---|
| Bathroom / Washroom | Adjoining to primary bedroom, Seperate shower |
| Equipment available | Alarm system, Central vacuum cleaner system installation, Electric garage door, Private yard, Wall-mounted air conditioning |
| Proximity | Bicycle path, Daycare centre, Elementary school, High school, Highway, Park - green area, Public transport, Réseau Express Métropolitain (REM) |
| Siding | Brick, Vinyl |
| Window type | Crank handle |
| Heating system | Electric baseboard units |
| Heating energy | Electricity |
| Landscaping | Fenced |
| Available services | Fire detector |
| Garage | Fitted, Single width |
| Topography | Flat |
| Parking | Garage, Outdoor |
| Sewage system | Municipal sewer |
| Water supply | Municipality |
| Roofing | Other |
| Driveway | Plain paving stone |
| Foundation | Poured concrete |
| Windows | PVC |
| Zoning | Residential |
| Distinctive features | Street corner |
| Cupboard | Wood |
Loading maps...
Loading street view...

