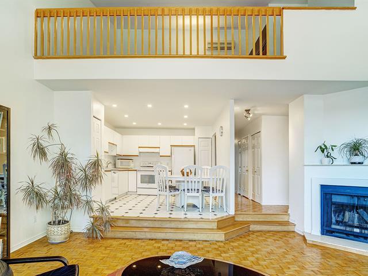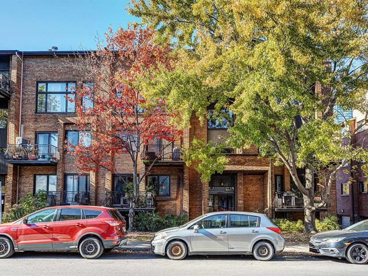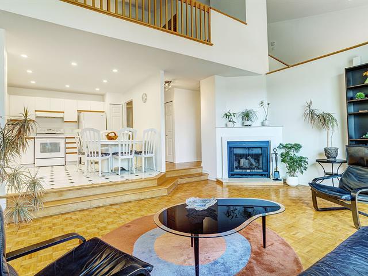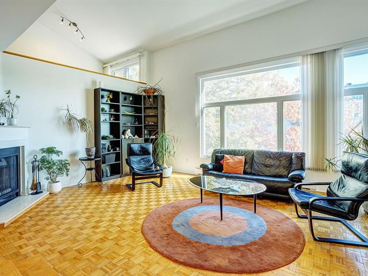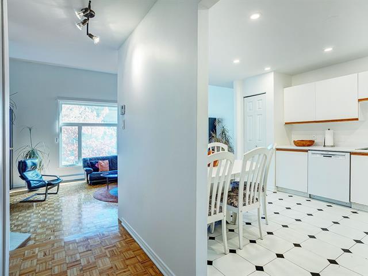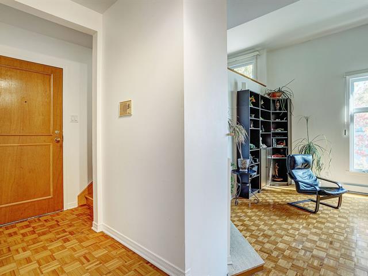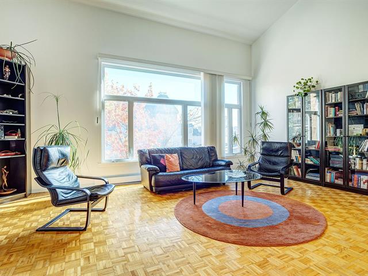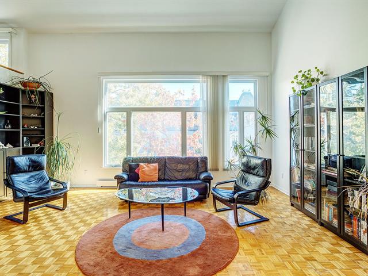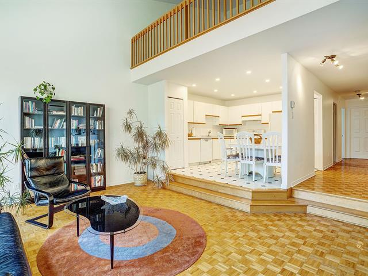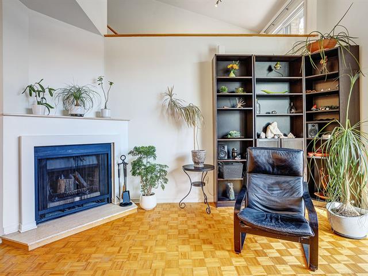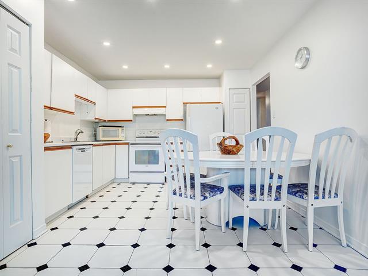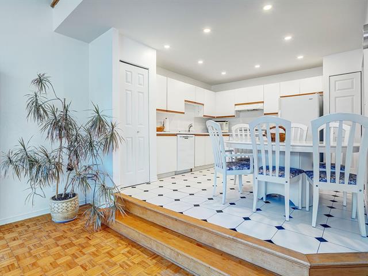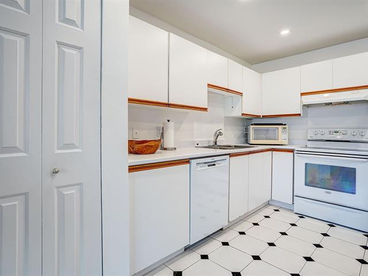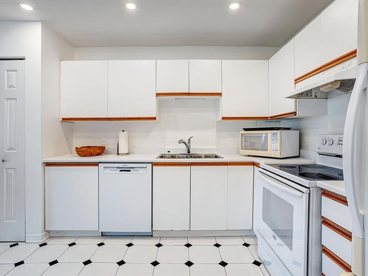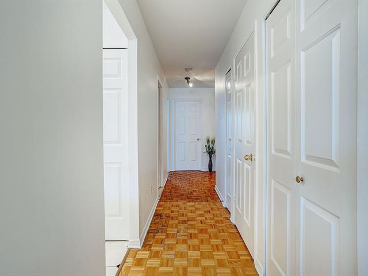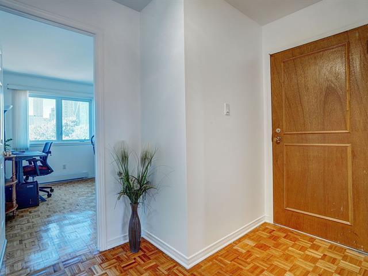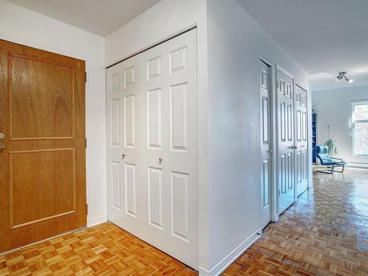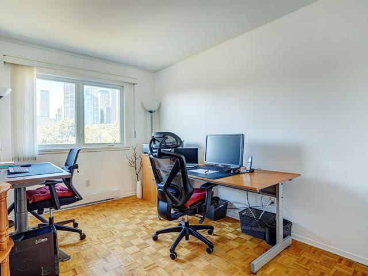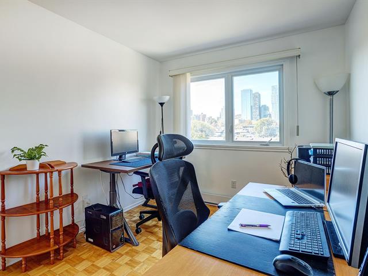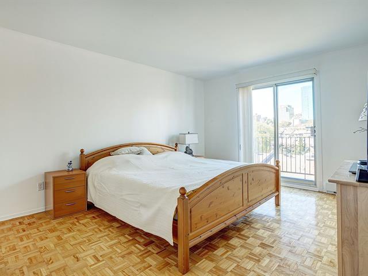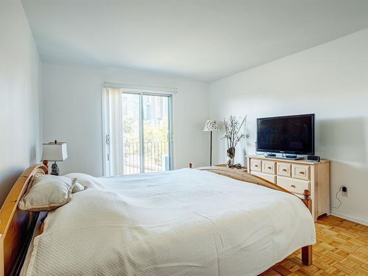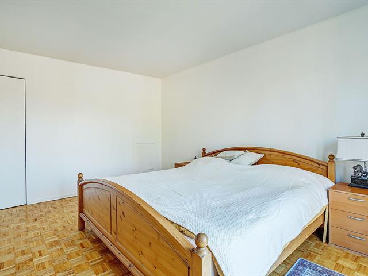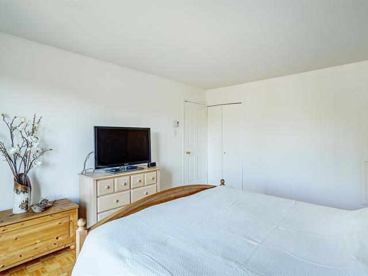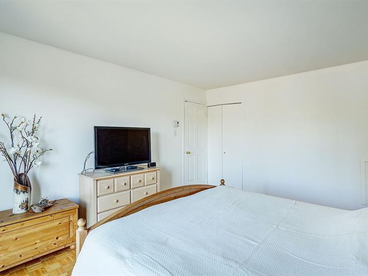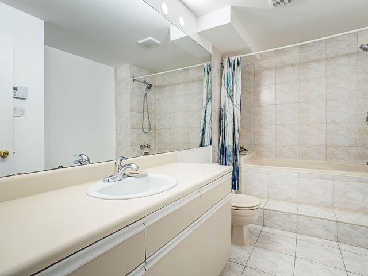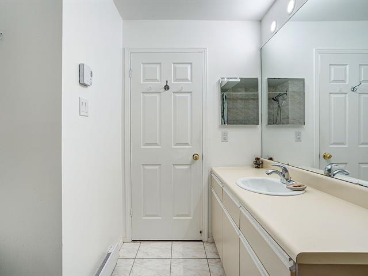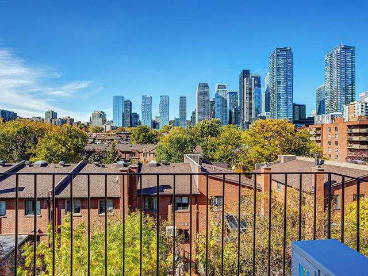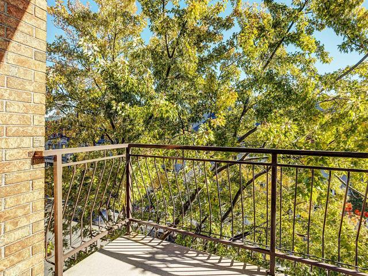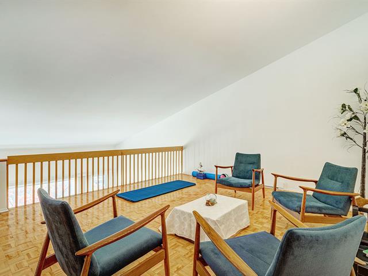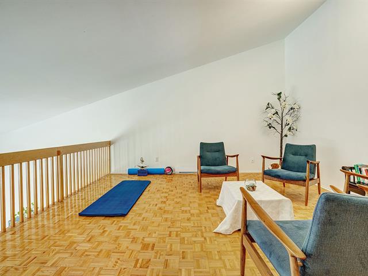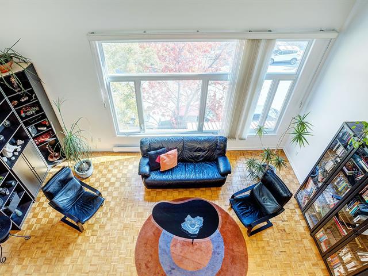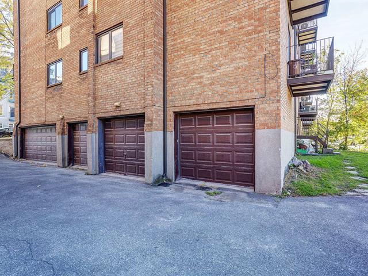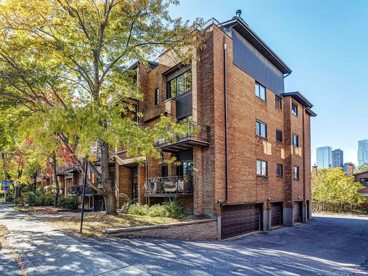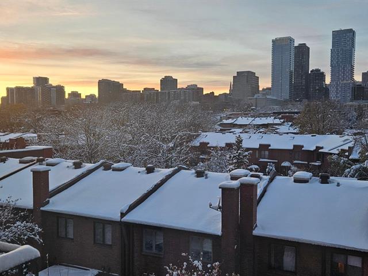Montréal (Ville-Marie), QC H3C
Sold
If you're looking for a spacious (1,460 sq ft), bright, and very maintained condo, look no further. This top-floor condo features two bedrooms, a large mezzanine and an office area on the landing. An indoor garage, two balconies, and wall-mounted air conditioning add to your comfort. The high ceilings and large windows create an airy, light-filled atmosphere. Within walking distance of downtown, Atwater Market, the canal Lachine, Griffintown, and various restaurants. Well served by several metro stations.
Dishwasher, stove, refrigerator,dryer,garage door remote. All of the above are included without warranty of quality.
Washer
$188,300
$401,400
Spacious and bright condo waiting for your personal touch. Original kitchen and bathroom, but very clean and well maintaiend. Two closed bedrooms and possibility of adding a thierd in the mezzanine.
Well-maintained and clean building. All windows have been replaced, except one (see details in the SD).
Long-term rentals are permitted, but Airbnb is not allowed.
Within walking distance of Griffintown, the Lachine Canal, and downtown. Close to the Atwater Market and several metro stations.
A stone's throw from popular restaurants and grocery stores.
The stoves, fireplaces, combustion appliances and chimneys are sold without any warranty as to their compliance with applicable regulations and the requirements of insurance companies.
Condo fees of 427$ include contribution to the contingency fund, snow removal, landscaping, maintenance, electricity and heating of common areas, building insurance, management and administration fees.
| Room | Dimensions | Level | Flooring |
|---|---|---|---|
| Living room | 6.10 x 4.40 M | 3rd Floor | Parquetry |
| Kitchen | 4 x 3.50 M | 3rd Floor | Ceramic tiles |
| Primary bedroom | 3.50 x 4.50 M | 3rd Floor | Parquetry |
| Bedroom | 3.50 x 2.60 M | 3rd Floor | Parquetry |
| Bathroom | 3.60 x 2.18 M | 3rd Floor | Ceramic tiles |
| Hallway | 3.50 x 1 M | 3rd Floor | Parquetry |
| Hallway | 6.60 x 1 M | 3rd Floor | Parquetry |
| Other | 2.10 x 2.8 M | 4th Floor | Parquetry |
| Mezzanine | 5 x 4.50 M | 4th Floor | Parquetry |
| Type | Apartment |
|---|---|
| Style | Attached |
| Dimensions | 0x0 |
| Lot Size | 0 |
| Co-ownership fees | $ 5124 / year |
|---|---|
| Municipal Taxes (2025) | $ 3673 / year |
| School taxes (2025) | $ 461 / year |
| Proximity | Bicycle path, Cegep, Daycare centre, Elementary school, High school, Highway, Park - green area, Public transport, University |
|---|---|
| Heating system | Electric baseboard units |
| Heating energy | Electricity |
| Garage | Fitted, Heated, Single width |
| Parking | Garage |
| Sewage system | Municipal sewer |
| Water supply | Municipality |
| Zoning | Residential |
| Hearth stove | Wood fireplace |
Loading maps...
Loading street view...

