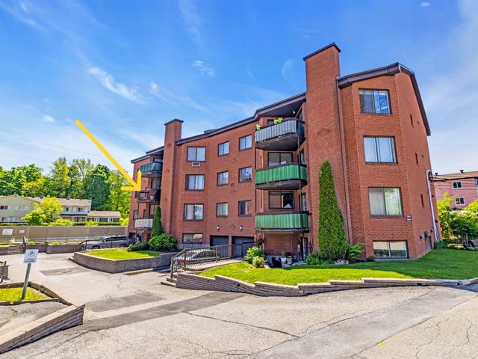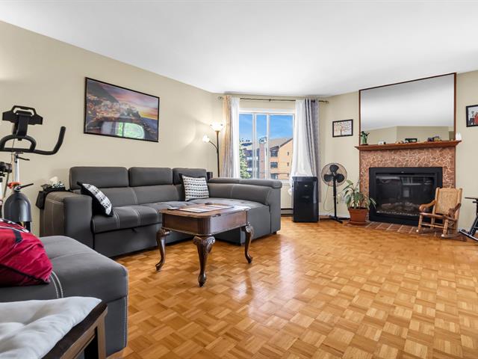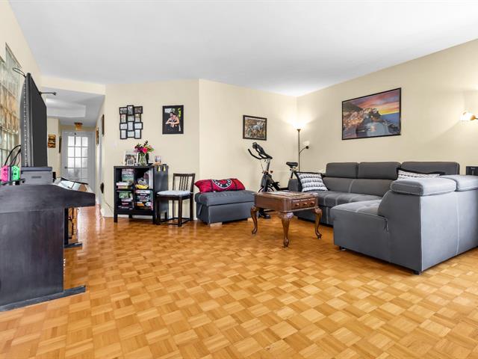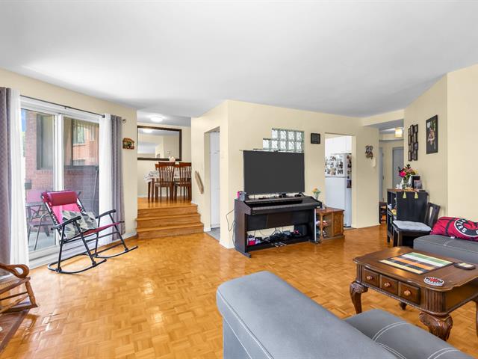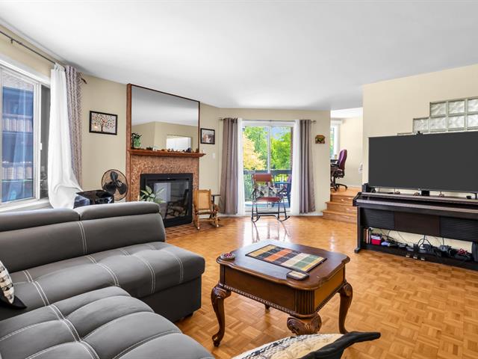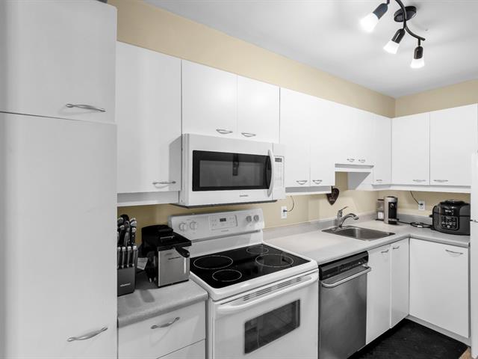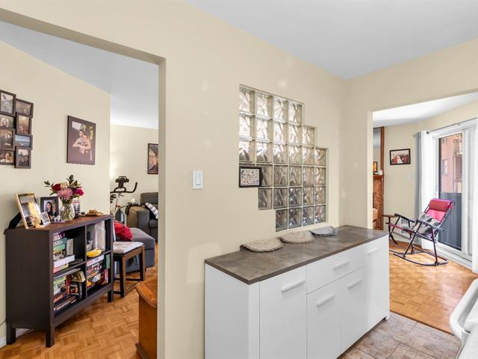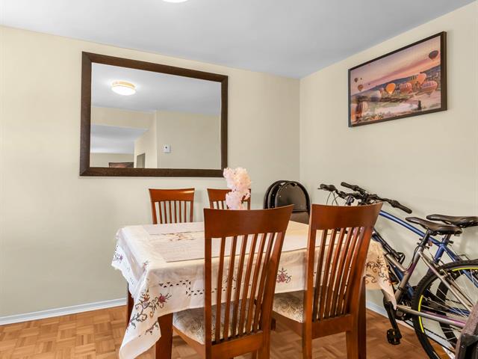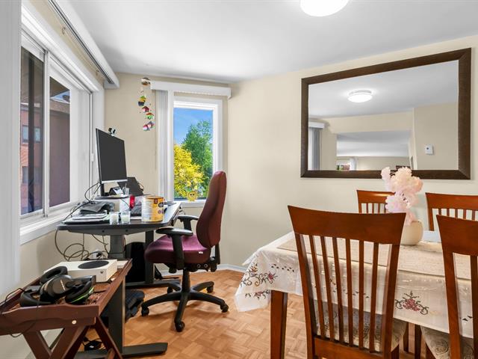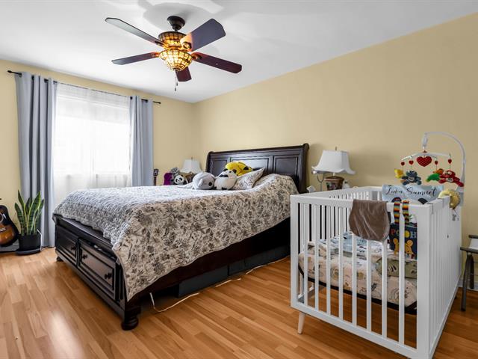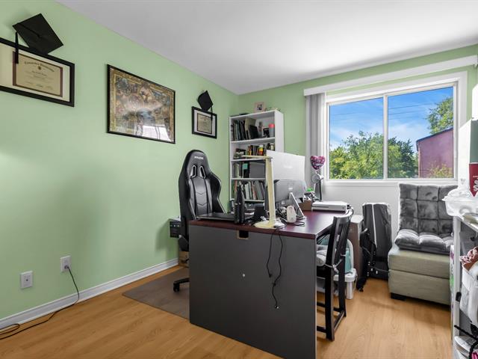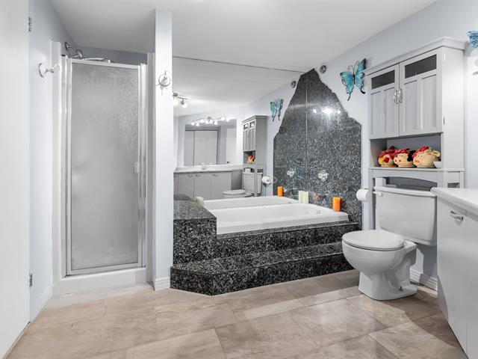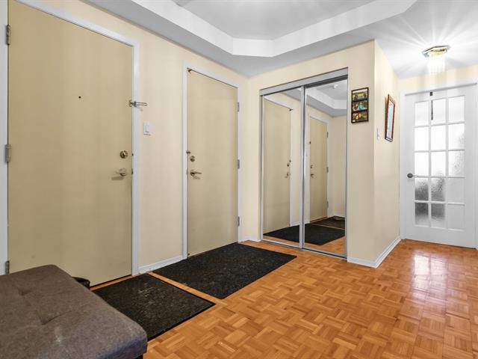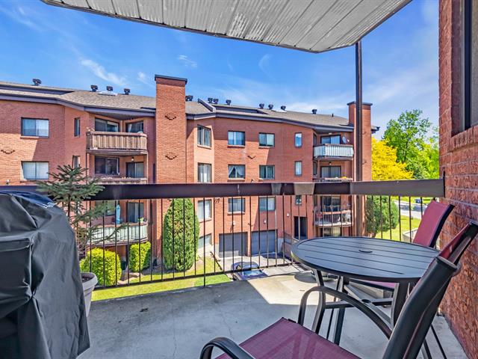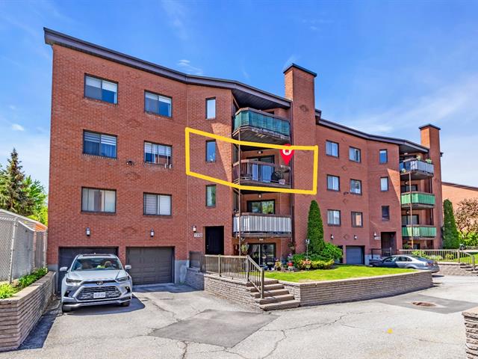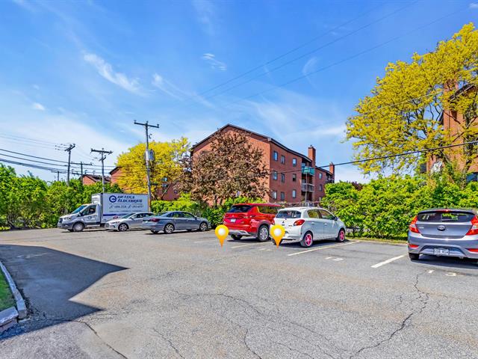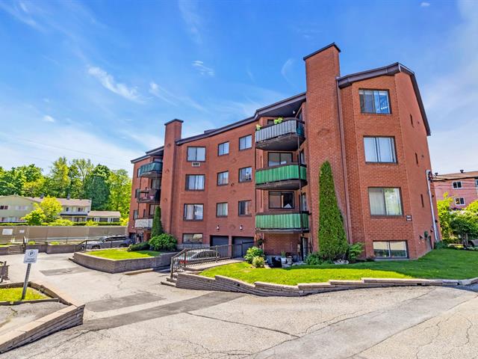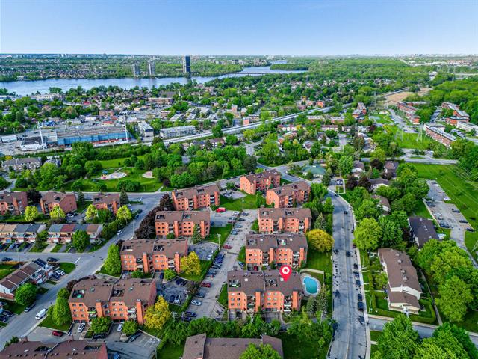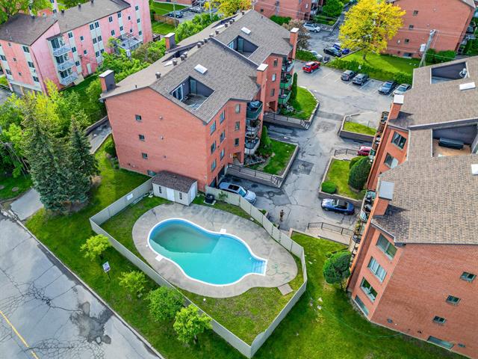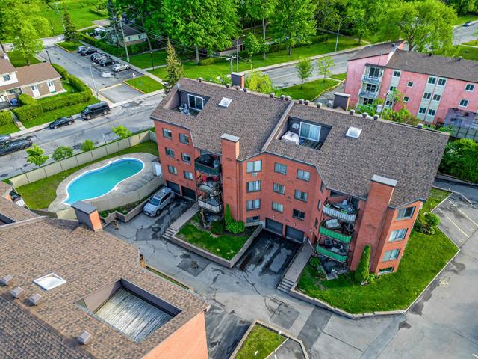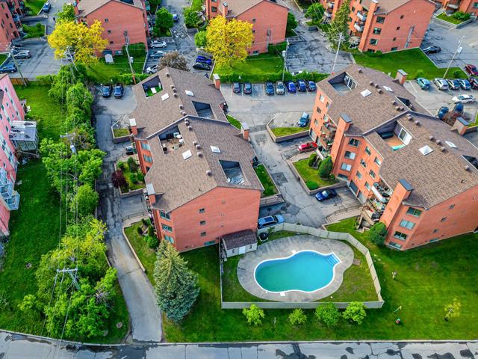Montréal (Pierrefonds-Roxboro), QC H8Y
Sold
Spacious 1,079 sq. ft. condo on the 2nd floor, perfect for a family or couple seeking comfort and functionality. This bright and well-maintained condo features 2 bedrooms, plus a versatile additional room that can serve as a dining area, office, or guest room, depending on your needs. You'll love the spacious living room with electric fireplace, as well as the practical bathroom that includes space for a washer/dryer and built-in storage. Outside, enjoy a beautiful heated in-ground pool for sunny days and two outdoor parking spaces included. Prime location in West-Island, close to everything. Book your visit today!
4 blinds (two in dining room and two in bedrooms), Frigidaire dishwasher, over-the-range microwave with fan
Island style counter in the kitchen, curtains and poles, appliances (except over-the-range microwave with fan). Hot water tank rental.
$52,200
$271,600
Prime location, well-managed co-ownership handled by an external firm. A solid investment, whether you're looking to live in or rent out long-term. Ideally located next to the REM (Sunnybrooke station), close to the airport and Highways 13 and 40. Close to Gouin Boulevard, grocery stores, and nestled beside Bois-de-Liesse for peaceful escapes into nature. Perfectly situated between Fairview and Ste-Dorothée-Laval shopping centers.
Contact us today and schedule a visit!
| Room | Dimensions | Level | Flooring |
|---|---|---|---|
| Hallway | 8.11 x 8.4 P | 2nd Floor | Parquetry |
| Living room | 14.11 x 17.4 P | 2nd Floor | Parquetry |
| Kitchen | 6.10 x 11.1 P | 2nd Floor | Ceramic tiles |
| Dining room | 8.6 x 13.6 P | 2nd Floor | Parquetry |
| Primary bedroom | 11.7 x 15.9 P | 2nd Floor | Floating floor |
| Bedroom | 9.9 x 11.10 P | 2nd Floor | Floating floor |
| Bathroom | 11.6 x 8.11 P | 2nd Floor | Ceramic tiles |
| Storage | 3.10 x 6.1 P | 2nd Floor | Tiles |
| Type | Apartment |
|---|---|
| Style | Semi-detached |
| Dimensions | 0x0 |
| Lot Size | 0 |
| Co-ownership fees | $ 4356 / year |
|---|---|
| Municipal Taxes (2025) | $ 2159 / year |
| School taxes (2024) | $ 242 / year |
| Windows | Aluminum |
|---|---|
| Driveway | Asphalt |
| Roofing | Asphalt shingles |
| Proximity | Bicycle path, Daycare centre, Elementary school, High school, Highway, Park - green area, Public transport, Réseau Express Métropolitain (REM) |
| Siding | Brick |
| Heating energy | Electricity |
| Pool | Heated, Inground |
| Sewage system | Municipal sewer |
| Water supply | Municipality |
| Hearth stove | Other |
| Parking | Outdoor |
| Available services | Outdoor pool |
| Restrictions/Permissions | Pets allowed with conditions, Short-term rentals not allowed |
| Zoning | Residential |
| Bathroom / Washroom | Seperate shower |
| Window type | Sliding |
| Rental appliances | Water heater |
Loading maps...
Loading street view...

