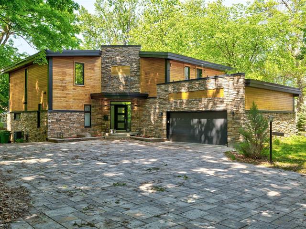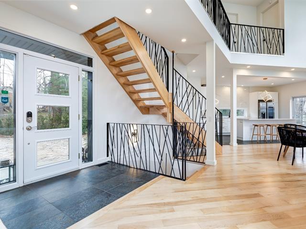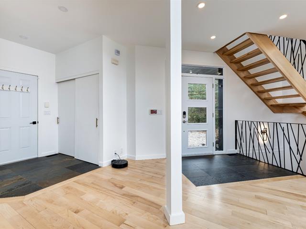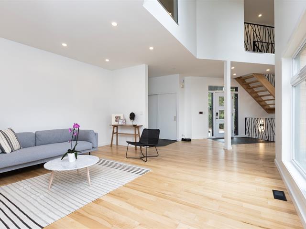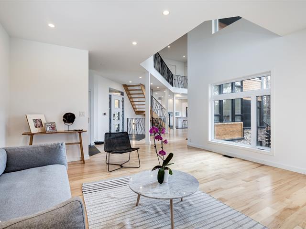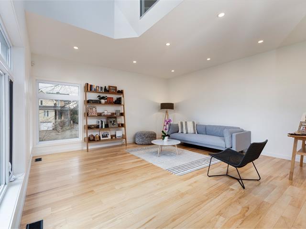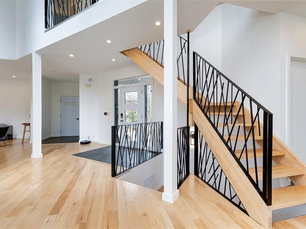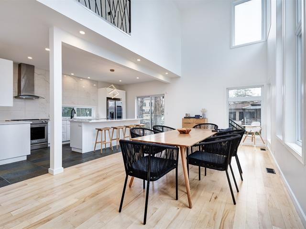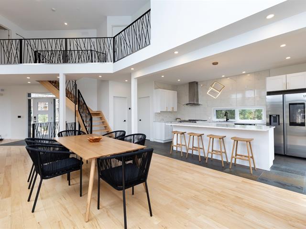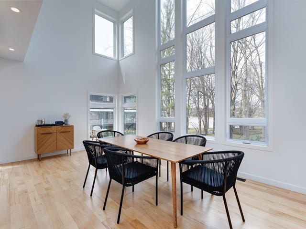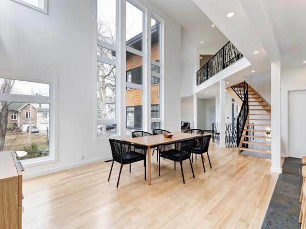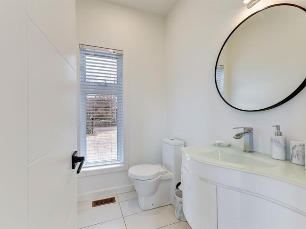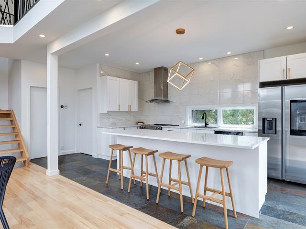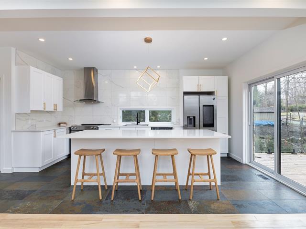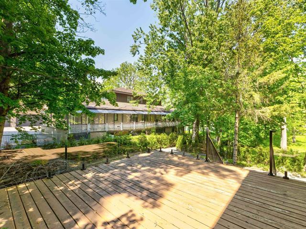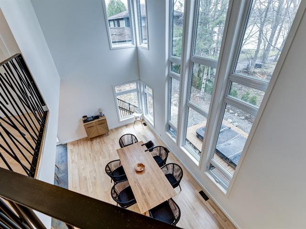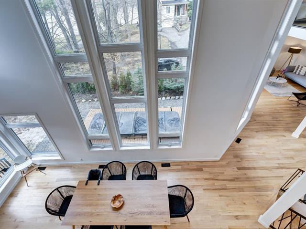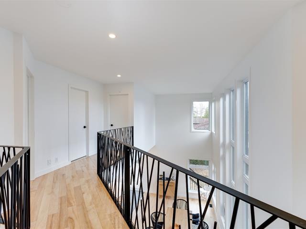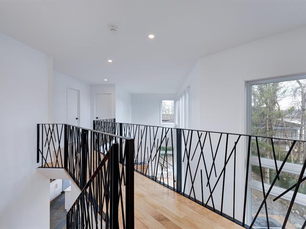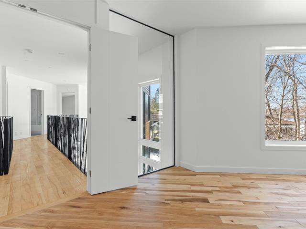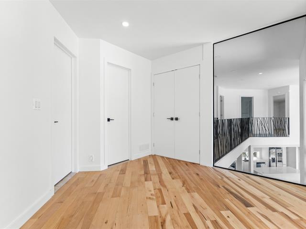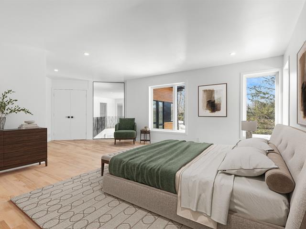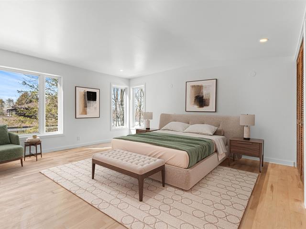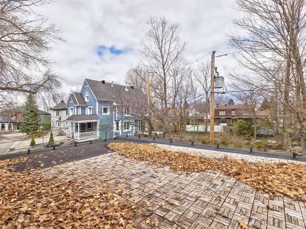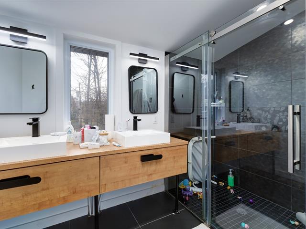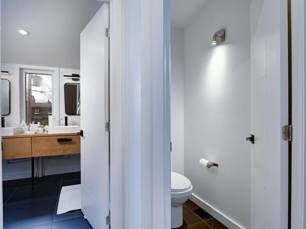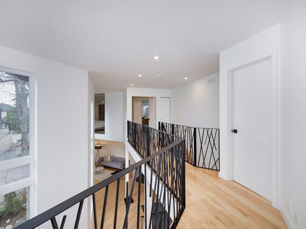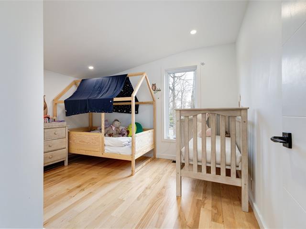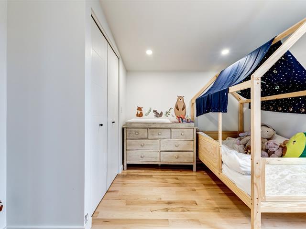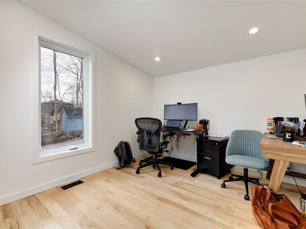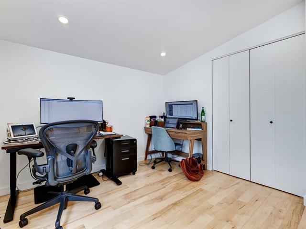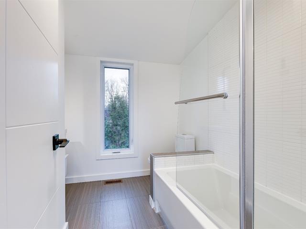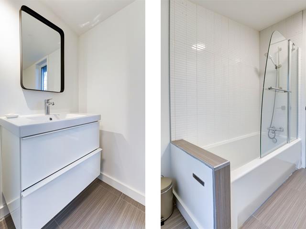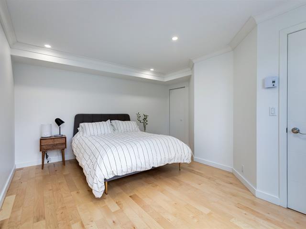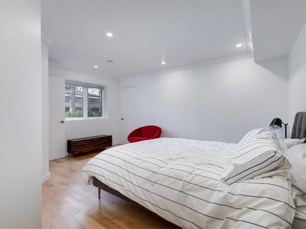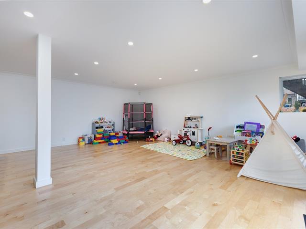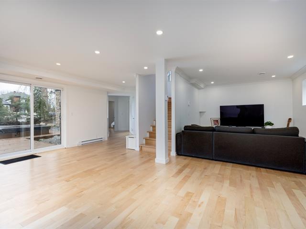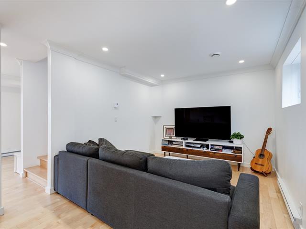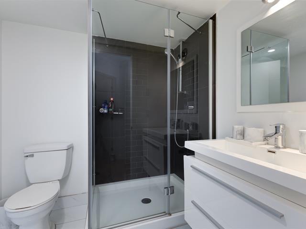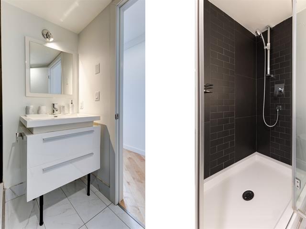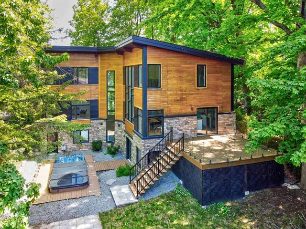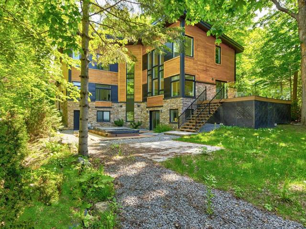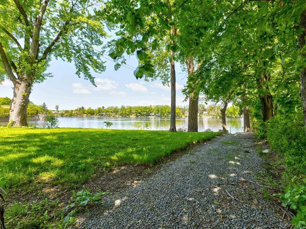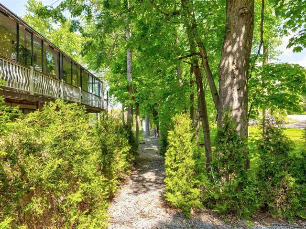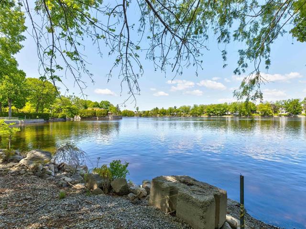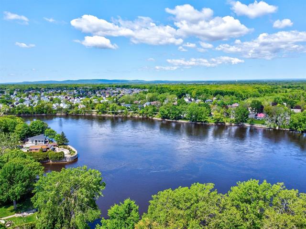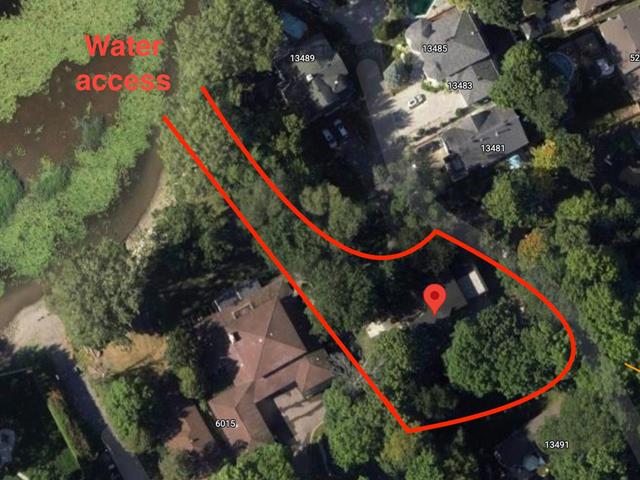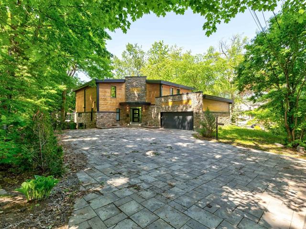Montréal (Pierrefonds-Roxboro), QC H8Z
Sold
Water access! Discover this beautiful luxury home located on the waterfront built in 2012 in a gated community! This property is surrounded by mature trees, offering stunning views of the natural beauty of the environment. Large amounts have been invested in this property.As soon as you enter the door, you are welcomed by abundant natural light that filters through the large windows offering breathtaking views of the landscape and the river. With a ceiling height of over 20 feet and unique layout of the house, it invites you to relax and unwind.
Fridge, stove, dishwasher, washer and dryer
$528,000
$639,400
Discover this beautiful luxury home located on the waterfront built in 2012 in a gated community! This property is surrounded by mature trees, offering stunning views of the natural beauty of the environment.
As soon as you enter the door, you are welcomed by abundant natural light that filters through the large windows offering breathtaking views of the landscape and the river. With a ceiling height of over 20 feet and unique layout of the house, it invites you to relax and unwind.
Located on a navigable waterfront, this property offers a privileged and exclusive location, while providing easy and quick access to services and transportation. You can enjoy the benefits of privacy while being close to the amenities you need.
Don't miss this opportunity to own a unique and prestigious waterfront property. This luxury home is a true gem that only needs to be explored and appreciated.
| Room | Dimensions | Level | Flooring |
|---|---|---|---|
| Living room | 25.0 x 15.8 P | Ground Floor | Wood |
| Dining room | 20.0 x 11.0 P | Ground Floor | Wood |
| Kitchen | 18.0 x 10.0 P | Ground Floor | Ceramic tiles |
| Hallway | 16.0 x 11.6 P | Ground Floor | Wood |
| Laundry room | 10.0 x 5.8 P | Ground Floor | Ceramic tiles |
| Washroom | 6.0 x 4.9 P | Ground Floor | Ceramic tiles |
| Primary bedroom | 18.2 x 18.0 P | 2nd Floor | Wood |
| Bedroom | 10.0 x 10.0 P | 2nd Floor | Wood |
| Bedroom | 10.0 x 9.0 P | 2nd Floor | Wood |
| Bathroom | 9.0 x 6.0 P | 2nd Floor | Ceramic tiles |
| Bathroom | 8.0 x 7.0 P | 2nd Floor | Ceramic tiles |
| Bedroom | 12.2 x 10.0 P | RJ | Wood |
| Bedroom | 16.0 x 12.0 P | RJ | Wood |
| Bathroom | 7.0 x 6.0 P | RJ | Ceramic tiles |
| Playroom | 22.2 x 15.9 P | RJ | Wood |
| Storage | 15.8 x 7.5 P | RJ | Concrete |
| Type | Two or more storey |
|---|---|
| Style | Detached |
| Dimensions | 42.2x68.8 P |
| Lot Size | 11767 PC |
| Municipal Taxes (2025) | $ 7784 / year |
|---|---|
| School taxes (2024) | $ 941 / year |
| Basement | 6 feet and over, Finished basement, Separate entrance |
|---|---|
| Roofing | Asphalt shingles |
| Garage | Attached, Double width or more, Fitted |
| Heating energy | Electricity |
| Parking | Garage, Outdoor |
| Landscaping | Landscape |
| Sewage system | Municipal sewer |
| Water supply | Municipality |
| Distinctive features | Navigable, Water access, Waterfront |
| Driveway | Plain paving stone |
| Foundation | Poured concrete |
| Zoning | Residential |
| Siding | Stone, Vinyl, Wood |
| View | Water |
Loading maps...
Loading street view...

