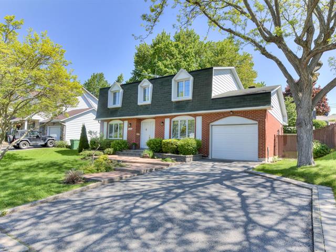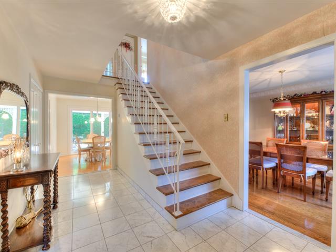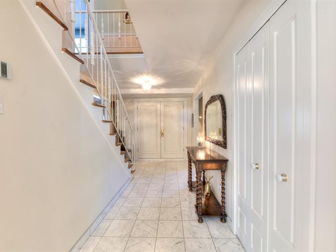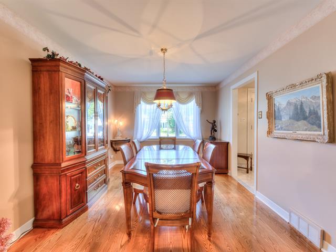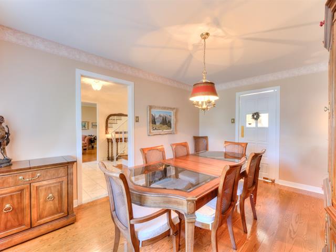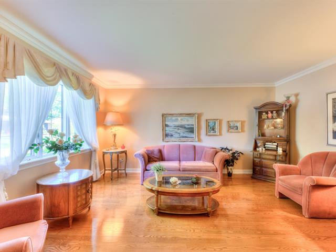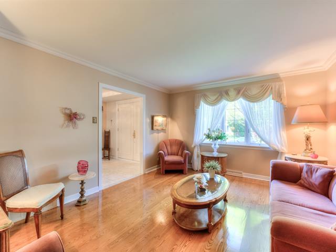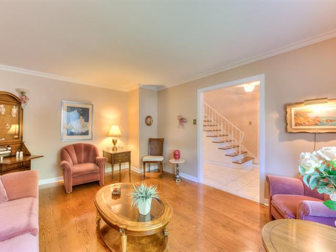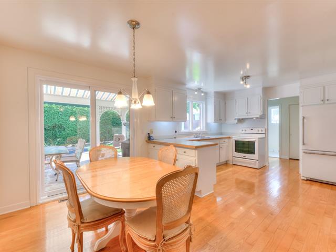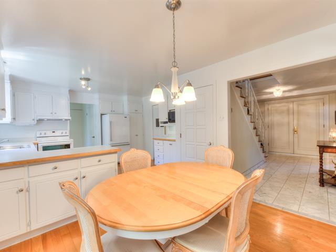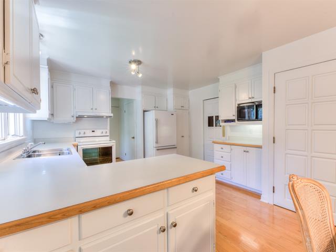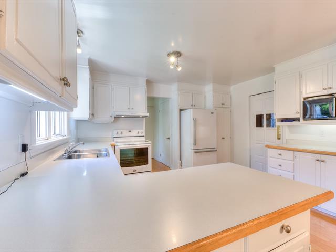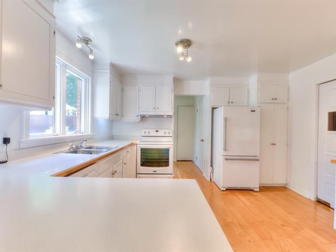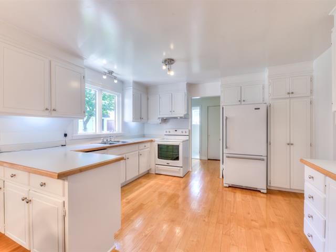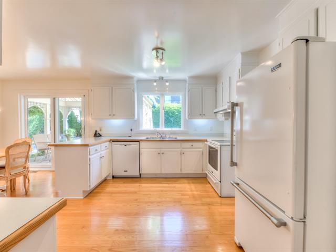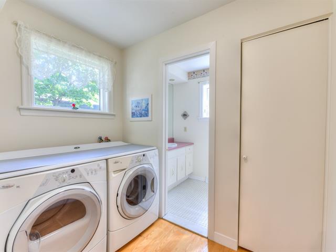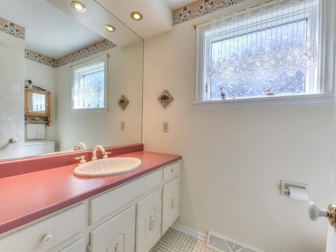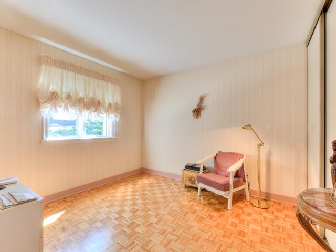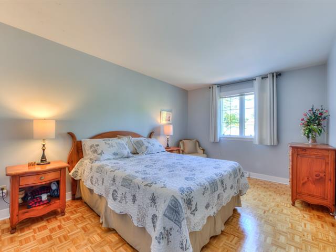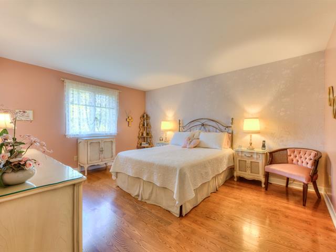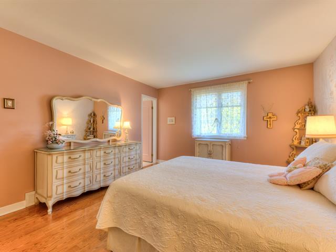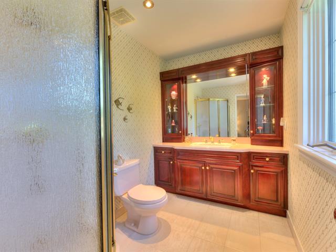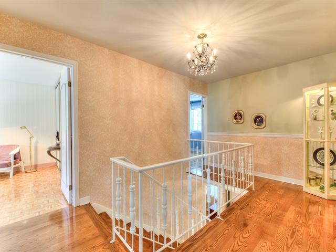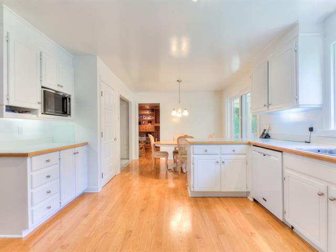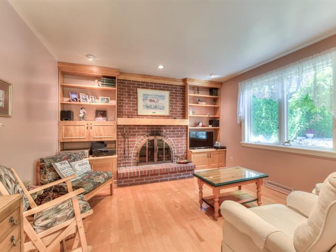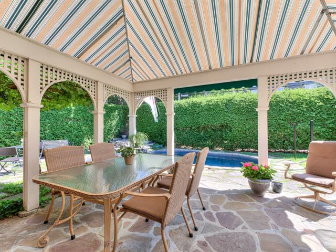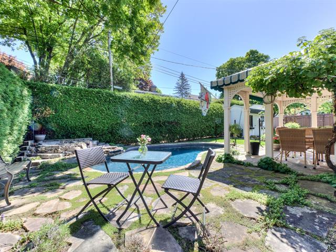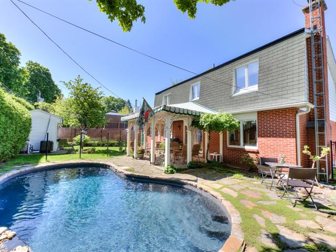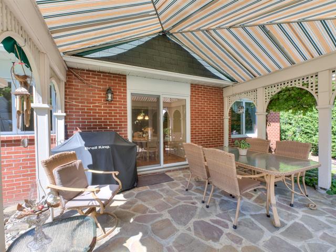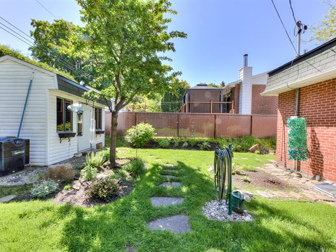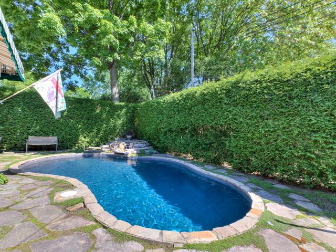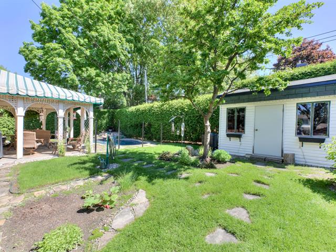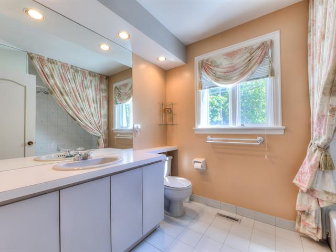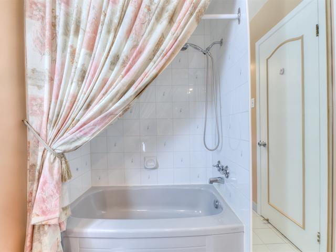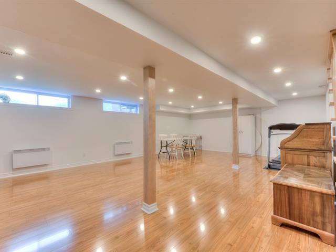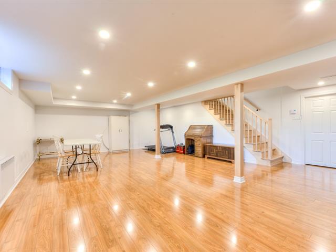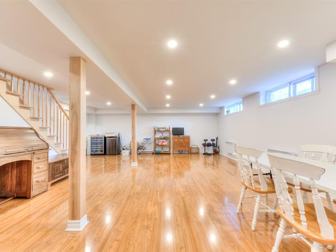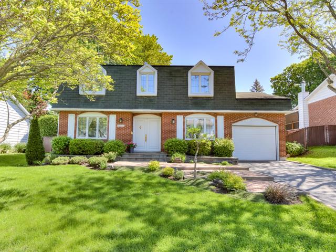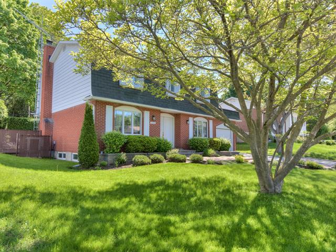Montréal (Pierrefonds-Roxboro), QC H8Z
Absolutely Stunning,Bright,and Impeccably maintained Quality Home with refined taste and quality materials. 4 bedrooms 2 full bathrooms(one of them ajdacent to master bedroom) and one powder room. Main floor family room with fireplace. Hardwood floors, paving-stone at exterior entrance. Haven of peace at private backyard with its inground pool and its professional landscaping. This property was built by a very well known and reputable builder Baillargé well known for his quality solid construction and his quality material.
Dishwasher, drapes, curtains& all window coverings, lightings, freezer located in basement, Treadmill at basement family room, Shed. Heated swimming pool with its own Heatpump, Patio furniture table and chairs.
Lighting in dining room
$250,800
$454,100
RENOVATIONS POUR L'INTERIEUR
- Poser des planchers en marbre à l'Entrée
- Poser des planchers de Bois-Francs tout le premier niveau et au deuxième niveau le corridor et la chambre des maîtres.
- Changer Toutes les Fenêtres.
- Changer le Panneau Electrique (2017)
- Changer la Fournaise (2018)
- Changer Le Chauffe-Eau (2017)
- Changer le Toit (2009)
- Installer une nouvelle Porte-Patio (2018)
- Installer deux Pompes-Puisards (2017)
- Changer Thermopompe (2011)
RENOVATIONS POUR L'EXTERIEURE
- Piscine, Terrasse en Pierre (Flagstone), Pavé-uni et Muret.
- La piscine en béton et en forme d'étang de teinte noire, elle surprend toujours par son élégance et sa beauté.
- La piscine a été choisie comme modèle et photographiée en accord avec l'architecte Paysagiste, par la compagnie Val-Morin qui l'avait installée, afin de la publier dans sa revue.
- Nouvelle Clôture (2023)
* La Piscine a été sécurisée ce Printemps.
Cette propriété est dans une zone NON-INONDABLE
| Room | Dimensions | Level | Flooring |
|---|---|---|---|
| Living room | 15.3 x 12 P | Ground Floor | Wood |
| Dining room | 14.8 x 10.3 P | Ground Floor | Wood |
| Family room | 12.2 x 12.5 P | Ground Floor | Wood |
| Dinette | 10.4 x 8.5 P | Ground Floor | Wood |
| Kitchen | 10.9 x 11.5 P | Ground Floor | Wood |
| Laundry room | 7.5 x 5 P | Ground Floor | Wood |
| Washroom | 7.5 x 4.5 P | Ground Floor | Ceramic tiles |
| Hallway | 16.2 x 5.5 P | Ground Floor | Marble |
| Primary bedroom | 15 x 12.4 P | 2nd Floor | Wood |
| Bathroom | 8.10 x 6 P | 2nd Floor | Ceramic tiles |
| Bedroom | 15 x 10.8 P | 2nd Floor | Parquetry |
| Bedroom | 12.6 x 10.5 P | 2nd Floor | Parquetry |
| Bedroom | 10.3 x 10.5 P | 2nd Floor | Parquetry |
| Bathroom | 8.9 x 6.8 P | 2nd Floor | Ceramic tiles |
| Other | 14.7 x 9 P | 2nd Floor | Wood |
| Playroom | 27.3 x 20.8 P | Basement | Floating floor |
| Type | Two or more storey |
|---|---|
| Style | Detached |
| Dimensions | 9.13x13.37 M |
| Lot Size | 5995.48 PC |
| Municipal Taxes (2025) | $ 4700 / year |
|---|---|
| School taxes (2024) | $ 573 / year |
| Heating system | Air circulation |
|---|---|
| Windows | Aluminum, Wood |
| Driveway | Asphalt, Double width or more |
| Roofing | Asphalt shingles |
| Garage | Attached, Single width |
| Heating energy | Electricity, Other |
| Landscaping | Fenced, Land / Yard lined with hedges, Landscape |
| Parking | Garage, Outdoor |
| Pool | Heated, Inground |
| Sewage system | Municipal sewer |
| Water supply | Municipality |
| Zoning | Residential |
Loading maps...
Loading street view...

